Ванная комната с светлым паркетным полом и подвесной раковиной – фото дизайна интерьера
Сортировать:
Бюджет
Сортировать:Популярное за сегодня
81 - 100 из 468 фото
1 из 3
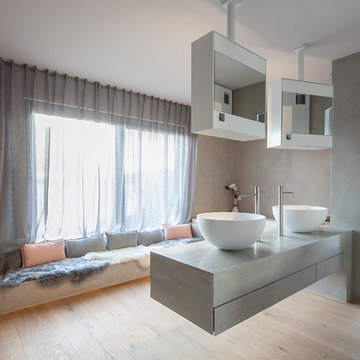
Источник вдохновения для домашнего уюта: главная ванная комната среднего размера в современном стиле с открытыми фасадами, белыми фасадами, накладной ванной, душем без бортиков, инсталляцией, синей плиткой, керамической плиткой, серыми стенами, светлым паркетным полом, подвесной раковиной, столешницей из бетона, коричневым полом и открытым душем
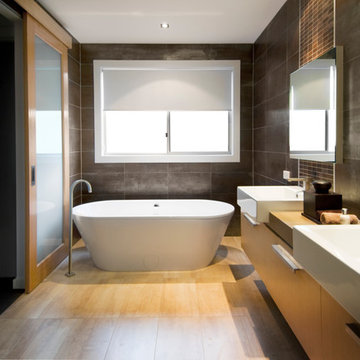
Источник вдохновения для домашнего уюта: главная ванная комната среднего размера в современном стиле с плоскими фасадами, светлыми деревянными фасадами, отдельно стоящей ванной, подвесной раковиной, унитазом-моноблоком, коричневой плиткой, керамической плиткой, светлым паркетным полом, коричневыми стенами и бежевым полом
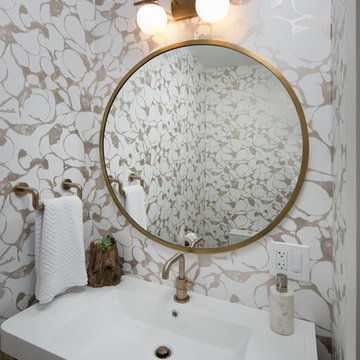
На фото: маленькая ванная комната в стиле ретро с плоскими фасадами, фасадами цвета дерева среднего тона, унитазом-моноблоком, разноцветной плиткой, разноцветными стенами, светлым паркетным полом, подвесной раковиной, столешницей из искусственного камня и белым полом для на участке и в саду с
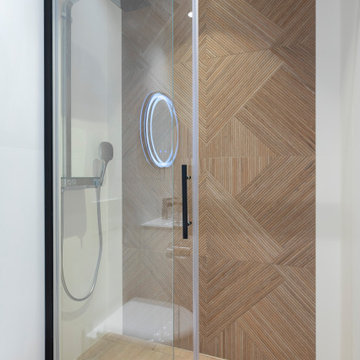
Стильный дизайн: маленькая ванная комната в стиле модернизм с открытыми фасадами, черными фасадами, душем в нише, инсталляцией, бежевой плиткой, керамической плиткой, белыми стенами, светлым паркетным полом, душевой кабиной, подвесной раковиной, столешницей из талькохлорита, бежевым полом, душем с раздвижными дверями, белой столешницей, тумбой под одну раковину и встроенной тумбой для на участке и в саду - последний тренд
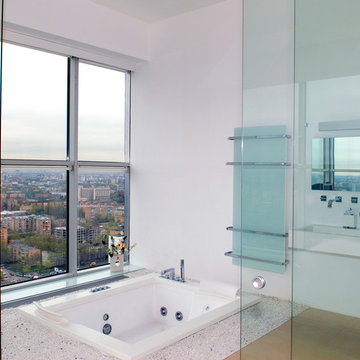
Custom closets, doors, kitchens, murphy beds, wall units - Free Consultation residential - commercial Metro Door Aventura Miami - 10+ yrs
Идея дизайна: главная ванная комната среднего размера в современном стиле с подвесной раковиной, накладной ванной, белыми стенами и светлым паркетным полом
Идея дизайна: главная ванная комната среднего размера в современном стиле с подвесной раковиной, накладной ванной, белыми стенами и светлым паркетным полом
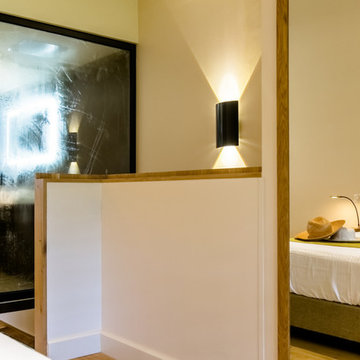
Valérie Servant
Свежая идея для дизайна: большая ванная комната в скандинавском стиле с гидромассажной ванной, душем без бортиков, черной плиткой, светлым паркетным полом, душевой кабиной, подвесной раковиной, бежевым полом и черной столешницей - отличное фото интерьера
Свежая идея для дизайна: большая ванная комната в скандинавском стиле с гидромассажной ванной, душем без бортиков, черной плиткой, светлым паркетным полом, душевой кабиной, подвесной раковиной, бежевым полом и черной столешницей - отличное фото интерьера
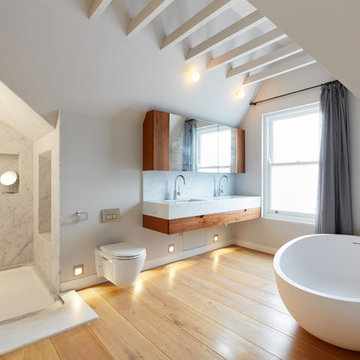
Пример оригинального дизайна: большая ванная комната в стиле модернизм с плоскими фасадами, коричневыми фасадами, отдельно стоящей ванной, инсталляцией, белыми стенами, светлым паркетным полом, подвесной раковиной, мраморной столешницей, бежевым полом, открытым душем и серой столешницей
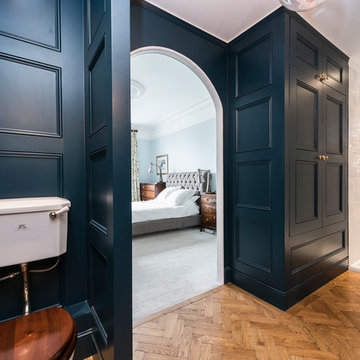
This image of the ensuite bathroom in the master bedroom shows off the entryway and utility cabinet.
Источник вдохновения для домашнего уюта: большая главная ванная комната в стиле неоклассика (современная классика) с подвесной раковиной, отдельно стоящей ванной, душем над ванной, унитазом-моноблоком, синими стенами и светлым паркетным полом
Источник вдохновения для домашнего уюта: большая главная ванная комната в стиле неоклассика (современная классика) с подвесной раковиной, отдельно стоящей ванной, душем над ванной, унитазом-моноблоком, синими стенами и светлым паркетным полом
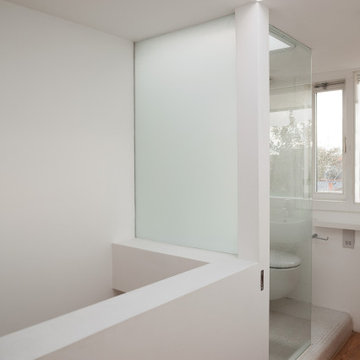
The house, a London stock Victorian three-storey mid terrace, is located in the hip neighbourhood of Brixton and the clients brought the project to FPA with a view to enlarge the ground floor into the garden and create additional living quarters into the attic space.
The organization of the ground floor extension is based on two linear volumes of differing depth, arranged side by side and clearly distinguished for the different treatment of their exterior: light painted render is juxtaposed to dark stained timber decking boards. Windows and doors are different in size to add a dynamic element to the façade and offer varying views of the mature garden.
The roof extension is clad in slates to blend with the surrounding roofscape with an elongated window overlooking the garden.
The introduction of folding partitions and sliding doors, which generate an array of possible spatial subdivisions, complements the former open space arrangement on the ground floor. The design intends to engage with the physical aspect of the users by puncturing the wall between house and extension with openings reduced in height that lead one to the space with the higher ceiling and vice versa.
Expanses of white wall surface allow the display of the clients’ collection of tribal and contemporary art and supplement an assemblage of pieces of modernist furniture.
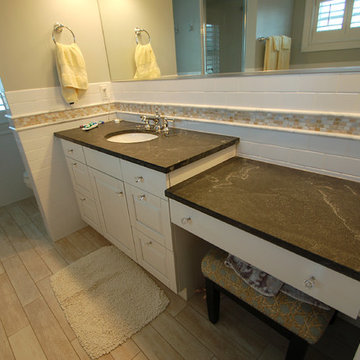
Идея дизайна: маленькая главная ванная комната в классическом стиле с подвесной раковиной, фасадами с выступающей филенкой, белыми фасадами, столешницей из гранита, белой плиткой, плиткой кабанчик, бежевыми стенами и светлым паркетным полом для на участке и в саду
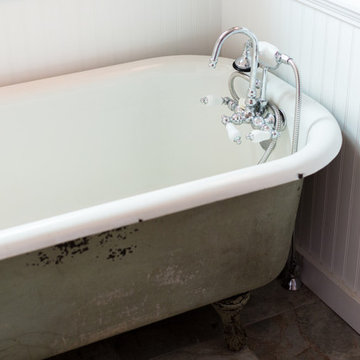
Swartz Photography
Идея дизайна: маленькая главная ванная комната в стиле кантри с ванной на ножках, раздельным унитазом, разноцветной плиткой, каменной плиткой, белыми стенами, светлым паркетным полом и подвесной раковиной для на участке и в саду
Идея дизайна: маленькая главная ванная комната в стиле кантри с ванной на ножках, раздельным унитазом, разноцветной плиткой, каменной плиткой, белыми стенами, светлым паркетным полом и подвесной раковиной для на участке и в саду
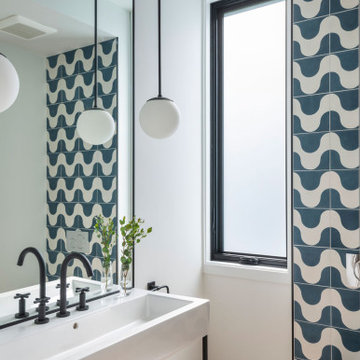
Tidal Marsh Overlook
Our client asked Flavin Architects to envision a modern house on a steeply sloped site overlooking the Annisquam River in Cape Ann, MA. The home’s linear layout is oriented parallel to the contours of the hillside, minimizing site disturbance. The stacked massing and galvanized steel detailing of the home recall the industrial vernacular of the Gloucester waterfront, and the dark color helps the house settle into its wooded site. To integrate the house more fully with its natural surroundings, we took our client’s suggestion to plant a tree that extends up through the second-floor deck. An exterior steel stair adjacent to the tree leads from the parking area to a second-floor deck and the home’s front door.
The first-floor bedrooms enjoy the privacy provided by black painted wood screens that extend from the concrete pad to the second-floor deck. The screens also soften the view of the adjacent road, and visually connects the second-floor deck to the land. Because the view of the tidal river and wetlands is improved by a higher vantage point, the open plan kitchen, living, and dining areas look over the deck to a view of the river. The master suite is situated even higher, tucked into the rear on the third floor. There, the client enjoys private views of the steep woodland bank behind the house. A generous screen porch occupies the front of the house, facing the marsh, providing space for family gatherings and a sleeping porch to enjoy the breezes on hot summer nights.
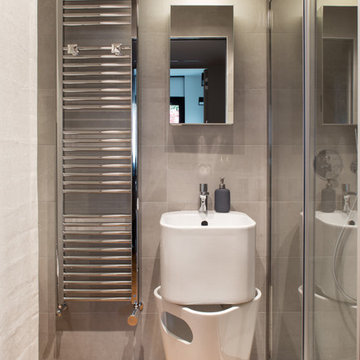
Идея дизайна: ванная комната среднего размера в современном стиле с плоскими фасадами, белыми фасадами, серой плиткой, керамической плиткой, светлым паркетным полом и подвесной раковиной
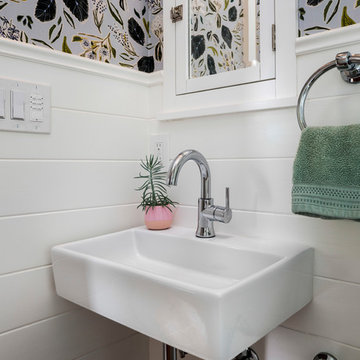
Caleb Vandermeer
Идея дизайна: маленькая ванная комната в стиле кантри с ванной на ножках, душем над ванной, раздельным унитазом, белой плиткой, керамической плиткой, белыми стенами, светлым паркетным полом, подвесной раковиной и шторкой для ванной для на участке и в саду
Идея дизайна: маленькая ванная комната в стиле кантри с ванной на ножках, душем над ванной, раздельным унитазом, белой плиткой, керамической плиткой, белыми стенами, светлым паркетным полом, подвесной раковиной и шторкой для ванной для на участке и в саду
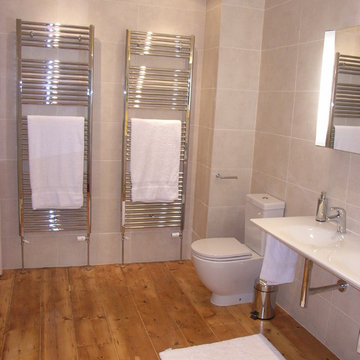
Contemporary en-suite with neutral ceramic wall tiles set off the twin basin and large towel-warmers.
Photo - Style Within
Источник вдохновения для домашнего уюта: главная ванная комната среднего размера в современном стиле с подвесной раковиной, раздельным унитазом, бежевой плиткой, керамической плиткой и светлым паркетным полом
Источник вдохновения для домашнего уюта: главная ванная комната среднего размера в современном стиле с подвесной раковиной, раздельным унитазом, бежевой плиткой, керамической плиткой и светлым паркетным полом
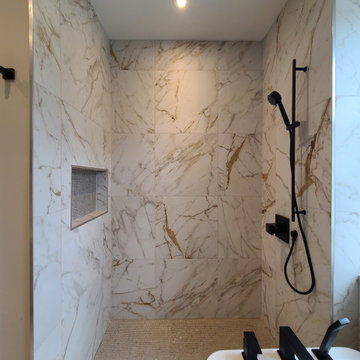
Suspended white oak double vanity. Beige marble like tiles going throughout and into the curbless shower.
Пример оригинального дизайна: ванная комната среднего размера в стиле фьюжн с плоскими фасадами, черными фасадами, отдельно стоящей ванной, душем без бортиков, унитазом-моноблоком, бежевой плиткой, керамогранитной плиткой, черными стенами, светлым паркетным полом, подвесной раковиной, столешницей из искусственного кварца, бежевым полом, открытым душем, черной столешницей, тумбой под одну раковину и подвесной тумбой
Пример оригинального дизайна: ванная комната среднего размера в стиле фьюжн с плоскими фасадами, черными фасадами, отдельно стоящей ванной, душем без бортиков, унитазом-моноблоком, бежевой плиткой, керамогранитной плиткой, черными стенами, светлым паркетным полом, подвесной раковиной, столешницей из искусственного кварца, бежевым полом, открытым душем, черной столешницей, тумбой под одну раковину и подвесной тумбой
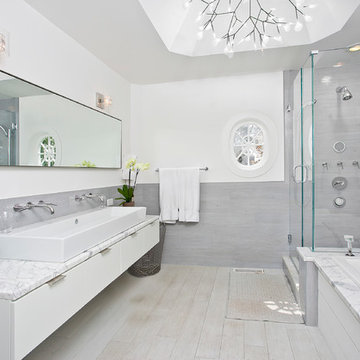
David Lindsay, Advanced Photographix
Стильный дизайн: главная ванная комната среднего размера в морском стиле с плоскими фасадами, белыми фасадами, угловой ванной, душем над ванной, унитазом-моноблоком, белыми стенами, светлым паркетным полом, подвесной раковиной, мраморной столешницей, бежевым полом, душем с распашными дверями и белой столешницей - последний тренд
Стильный дизайн: главная ванная комната среднего размера в морском стиле с плоскими фасадами, белыми фасадами, угловой ванной, душем над ванной, унитазом-моноблоком, белыми стенами, светлым паркетным полом, подвесной раковиной, мраморной столешницей, бежевым полом, душем с распашными дверями и белой столешницей - последний тренд
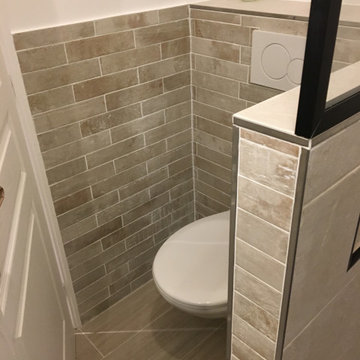
Harmonie des carrelages , cacher les WC derrière la porte
Belle rénovation de salle de bain.
Revoir l'agencement et moderniser .
Harmonie de beige pour une atmosphère reposante.
Joli choix de matériaux, jolie réalisation par AJC plomberie à l'Etang la ville
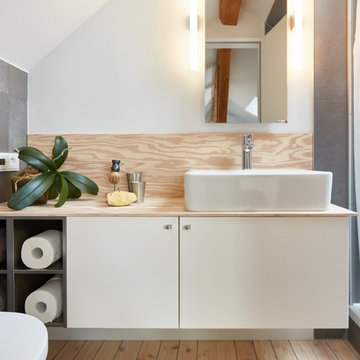
Fotos Daniel George
Стильный дизайн: маленькая ванная комната в современном стиле с белыми фасадами, открытым душем, инсталляцией, серой плиткой, каменной плиткой, серыми стенами, светлым паркетным полом, душевой кабиной, подвесной раковиной, белым полом, шторкой для ванной и бежевой столешницей для на участке и в саду - последний тренд
Стильный дизайн: маленькая ванная комната в современном стиле с белыми фасадами, открытым душем, инсталляцией, серой плиткой, каменной плиткой, серыми стенами, светлым паркетным полом, душевой кабиной, подвесной раковиной, белым полом, шторкой для ванной и бежевой столешницей для на участке и в саду - последний тренд
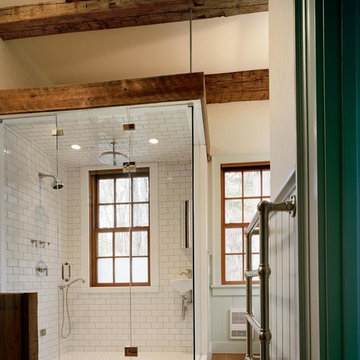
На фото: большая ванная комната в стиле кантри с угловым душем, белой плиткой, керамической плиткой, зелеными стенами, светлым паркетным полом, душевой кабиной и подвесной раковиной
Ванная комната с светлым паркетным полом и подвесной раковиной – фото дизайна интерьера
5