Ванная комната с светлым паркетным полом и подвесной раковиной – фото дизайна интерьера
Сортировать:
Бюджет
Сортировать:Популярное за сегодня
101 - 120 из 468 фото
1 из 3
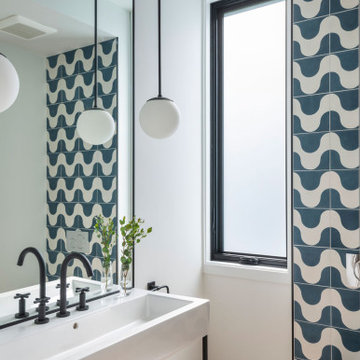
Tidal Marsh Overlook
Our client asked Flavin Architects to envision a modern house on a steeply sloped site overlooking the Annisquam River in Cape Ann, MA. The home’s linear layout is oriented parallel to the contours of the hillside, minimizing site disturbance. The stacked massing and galvanized steel detailing of the home recall the industrial vernacular of the Gloucester waterfront, and the dark color helps the house settle into its wooded site. To integrate the house more fully with its natural surroundings, we took our client’s suggestion to plant a tree that extends up through the second-floor deck. An exterior steel stair adjacent to the tree leads from the parking area to a second-floor deck and the home’s front door.
The first-floor bedrooms enjoy the privacy provided by black painted wood screens that extend from the concrete pad to the second-floor deck. The screens also soften the view of the adjacent road, and visually connects the second-floor deck to the land. Because the view of the tidal river and wetlands is improved by a higher vantage point, the open plan kitchen, living, and dining areas look over the deck to a view of the river. The master suite is situated even higher, tucked into the rear on the third floor. There, the client enjoys private views of the steep woodland bank behind the house. A generous screen porch occupies the front of the house, facing the marsh, providing space for family gatherings and a sleeping porch to enjoy the breezes on hot summer nights.
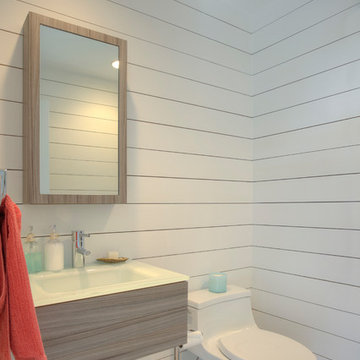
David Lindsay, Advanced Photographix
На фото: ванная комната среднего размера в морском стиле с унитазом-моноблоком, белыми стенами, светлым паркетным полом, подвесной раковиной и бежевым полом с
На фото: ванная комната среднего размера в морском стиле с унитазом-моноблоком, белыми стенами, светлым паркетным полом, подвесной раковиной и бежевым полом с
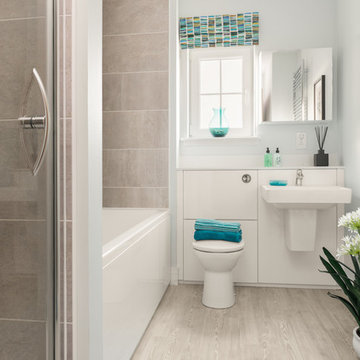
Ⓒ ZAC+ZAC
Стильный дизайн: маленькая ванная комната в стиле модернизм с плоскими фасадами, накладной ванной, унитазом-моноблоком, бежевой плиткой, керамической плиткой, синими стенами, светлым паркетным полом и подвесной раковиной для на участке и в саду - последний тренд
Стильный дизайн: маленькая ванная комната в стиле модернизм с плоскими фасадами, накладной ванной, унитазом-моноблоком, бежевой плиткой, керамической плиткой, синими стенами, светлым паркетным полом и подвесной раковиной для на участке и в саду - последний тренд
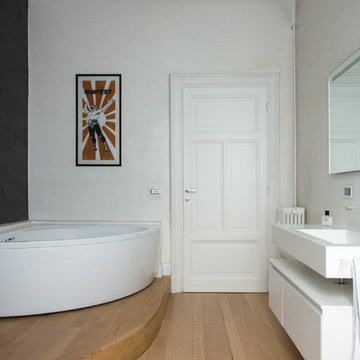
На фото: ванная комната в современном стиле с плоскими фасадами, белыми фасадами, угловой ванной, белыми стенами, светлым паркетным полом, подвесной раковиной, коричневым полом и белой столешницей с
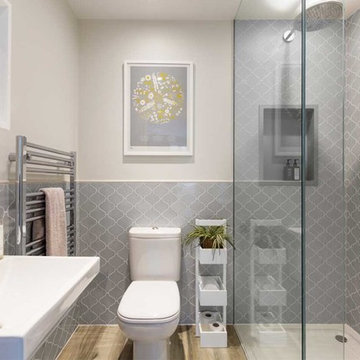
На фото: ванная комната среднего размера в современном стиле с открытым душем, раздельным унитазом, серой плиткой, бежевыми стенами, светлым паркетным полом, подвесной раковиной и бежевым полом с
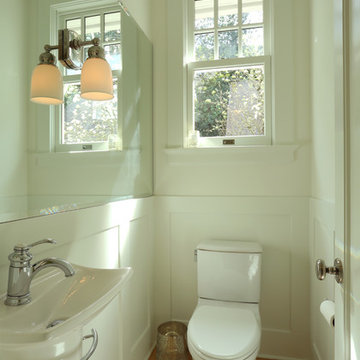
This small guest half bathroom was given new life with a fresh coat of paint, wainscoting and a tiny elegant sink & wall sconce. Design by Kristyn Bester. Photo by Photo Art Portraits.
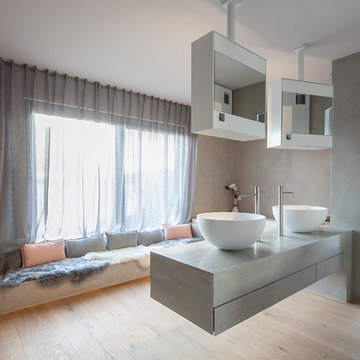
Источник вдохновения для домашнего уюта: главная ванная комната среднего размера в современном стиле с открытыми фасадами, белыми фасадами, накладной ванной, душем без бортиков, инсталляцией, синей плиткой, керамической плиткой, серыми стенами, светлым паркетным полом, подвесной раковиной, столешницей из бетона, коричневым полом и открытым душем
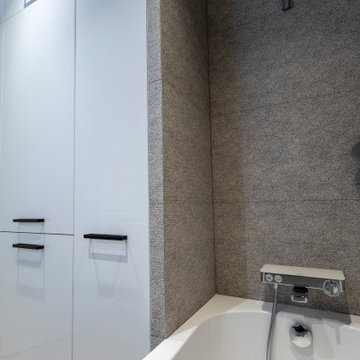
Пример оригинального дизайна: маленькая серо-белая ванная комната в стиле лофт с открытыми фасадами, белыми фасадами, ванной в нише, серой плиткой, керамической плиткой, белыми стенами, светлым паркетным полом, подвесной раковиной, столешницей из талькохлорита, бежевым полом, белой столешницей, тумбой под одну раковину и встроенной тумбой для на участке и в саду
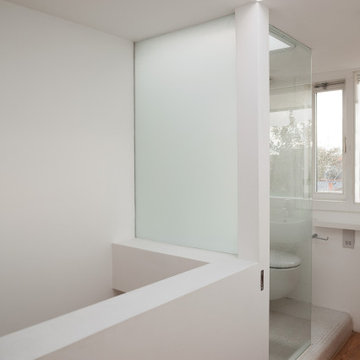
The house, a London stock Victorian three-storey mid terrace, is located in the hip neighbourhood of Brixton and the clients brought the project to FPA with a view to enlarge the ground floor into the garden and create additional living quarters into the attic space.
The organization of the ground floor extension is based on two linear volumes of differing depth, arranged side by side and clearly distinguished for the different treatment of their exterior: light painted render is juxtaposed to dark stained timber decking boards. Windows and doors are different in size to add a dynamic element to the façade and offer varying views of the mature garden.
The roof extension is clad in slates to blend with the surrounding roofscape with an elongated window overlooking the garden.
The introduction of folding partitions and sliding doors, which generate an array of possible spatial subdivisions, complements the former open space arrangement on the ground floor. The design intends to engage with the physical aspect of the users by puncturing the wall between house and extension with openings reduced in height that lead one to the space with the higher ceiling and vice versa.
Expanses of white wall surface allow the display of the clients’ collection of tribal and contemporary art and supplement an assemblage of pieces of modernist furniture.
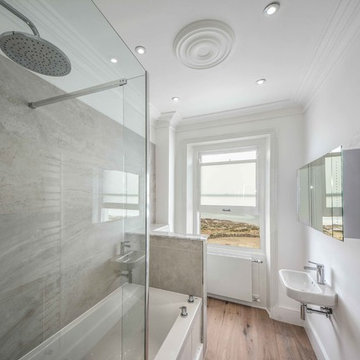
Photographs by Mike Waterman
Пример оригинального дизайна: большая главная ванная комната в современном стиле с подвесной раковиной, накладной ванной, душем над ванной, инсталляцией, серой плиткой, керамогранитной плиткой, белыми стенами и светлым паркетным полом
Пример оригинального дизайна: большая главная ванная комната в современном стиле с подвесной раковиной, накладной ванной, душем над ванной, инсталляцией, серой плиткой, керамогранитной плиткой, белыми стенами и светлым паркетным полом
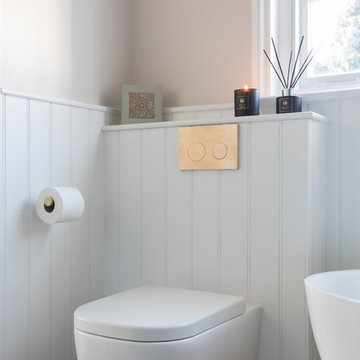
We worked very closely with our client Claire at Ciel Interior Design on this project. This bathroom was for two children to share, so it was important to avoid any hard edges so we opted for products with soft curves. Brass accents were throughout the whole property so it was important to incorporate these into the bathroom too.
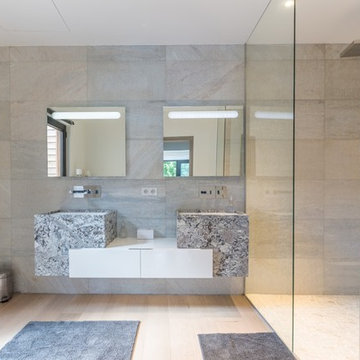
Cette maison est située en banlieue parisienne à Clamart, à 5 kilomètres de Paris. Le défi de ce projet était d'intégrer une vaste maison sur un terrain relativement étroit, au milieu de maisons, tout en maintenant les surfaces extérieures utilisables. Cette construction est d’une superficie de 280 m2 sur 3 niveaux, un sous sol sur la surface totale de la maison, un rez de chaussée avec salon, salle à manger, cuisine, et à l’étage les chambres, salles de bains et terrasses.
Cette maison dotée d'une architecture moderne et épurée est en ossature bois avec une façade extérieure blanche. La grande particularité était de donner à cette habitation une communication avec l’extérieur, ses grandes baies vitrées apportent un très grand afflux de lumière qui s’offre à l’intérieur, et en saison chaude une connexion directe sur la terrasse et la piscine.
La liaison entre la cuisine, la salle à manger et le salon est mise en valeur par les espaces ouverts, renforçant l’impression d’espace. La salle à manger est en en prise directe avec la grande façade vitrée, ainsi tout en restant lumineux cet espace reste protégé.
A l'étage, un couloir longeant la façade relie les chambres à coucher et une terrasse en bois extérieure. A chaque extrémité il y a une grande chambre avec un balcon ouvert sur l'extérieur. 4 chambres donnent sur la terrasse sud et sa vue et sa piscine. Derrière, deux salles de bains s’offre un accès direct sur un patio qui initialement doit recevoir dans le futur un jaccuzzi.
De beaux éclairages dans toute la maison donnent une touche de légèreté et de modernité, et mettent en valeur les les grands espaces de la maisons. Cette maison a été imaginée pour offrir aux propriétaires un confort de vie inégalable : de l'espace, de la luminosité, de la sobriété ainsi que du modernisme. Malgré des lignes droites et des formes simples, le volume est chaleureux, moderne et donnent à la maison un fort attrait.
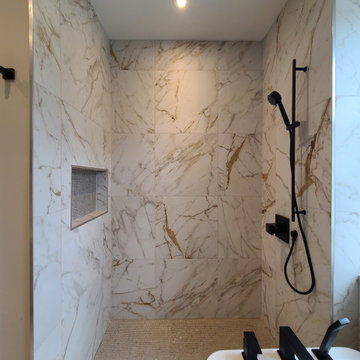
Suspended white oak double vanity. Beige marble like tiles going throughout and into the curbless shower.
Пример оригинального дизайна: ванная комната среднего размера в стиле фьюжн с плоскими фасадами, черными фасадами, отдельно стоящей ванной, душем без бортиков, унитазом-моноблоком, бежевой плиткой, керамогранитной плиткой, черными стенами, светлым паркетным полом, подвесной раковиной, столешницей из искусственного кварца, бежевым полом, открытым душем, черной столешницей, тумбой под одну раковину и подвесной тумбой
Пример оригинального дизайна: ванная комната среднего размера в стиле фьюжн с плоскими фасадами, черными фасадами, отдельно стоящей ванной, душем без бортиков, унитазом-моноблоком, бежевой плиткой, керамогранитной плиткой, черными стенами, светлым паркетным полом, подвесной раковиной, столешницей из искусственного кварца, бежевым полом, открытым душем, черной столешницей, тумбой под одну раковину и подвесной тумбой

Источник вдохновения для домашнего уюта: огромная ванная комната в стиле кантри с открытыми фасадами, раздельным унитазом, терракотовой плиткой, белыми стенами, душевой кабиной, подвесной раковиной, подвесной тумбой, потолком из вагонки, обоями на стенах, черными фасадами, ванной в нише, душем над ванной, белой плиткой, светлым паркетным полом, белым полом и шторкой для ванной
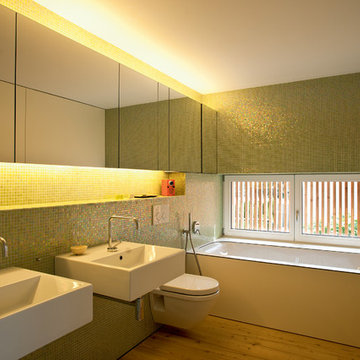
Ⓒ rainer blunk
На фото: маленькая ванная комната: освещение в современном стиле с инсталляцией, зеленой плиткой, полновстраиваемой ванной, плиткой мозаикой, светлым паркетным полом, подвесной раковиной и зелеными стенами для на участке и в саду с
На фото: маленькая ванная комната: освещение в современном стиле с инсталляцией, зеленой плиткой, полновстраиваемой ванной, плиткой мозаикой, светлым паркетным полом, подвесной раковиной и зелеными стенами для на участке и в саду с
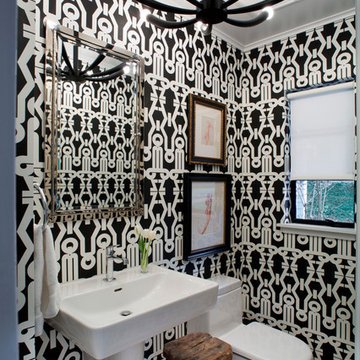
David Dietrich
На фото: главная ванная комната среднего размера в стиле ретро с подвесной раковиной, унитазом-моноблоком, черно-белой плиткой, светлым паркетным полом и черными стенами
На фото: главная ванная комната среднего размера в стиле ретро с подвесной раковиной, унитазом-моноблоком, черно-белой плиткой, светлым паркетным полом и черными стенами
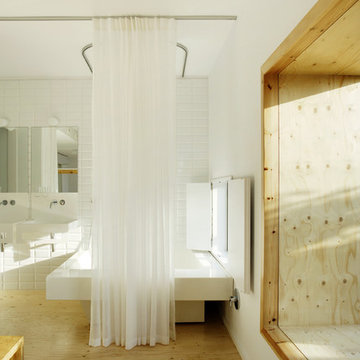
Lavamanos doble diseñado por Mónica Rivera y Emiliano López
Пример оригинального дизайна: большая главная ванная комната в современном стиле с ванной в нише, душем над ванной, белой плиткой, плиткой кабанчик, белыми стенами, светлым паркетным полом и подвесной раковиной
Пример оригинального дизайна: большая главная ванная комната в современном стиле с ванной в нише, душем над ванной, белой плиткой, плиткой кабанчик, белыми стенами, светлым паркетным полом и подвесной раковиной
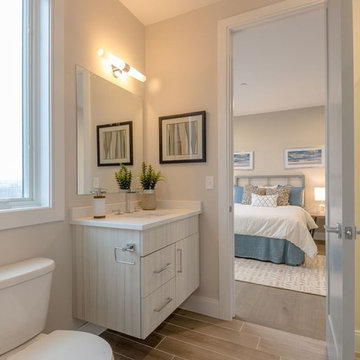
Источник вдохновения для домашнего уюта: ванная комната среднего размера в современном стиле с плоскими фасадами, серыми фасадами, раздельным унитазом, бежевыми стенами, светлым паркетным полом, душевой кабиной, подвесной раковиной, столешницей из искусственного камня и коричневым полом
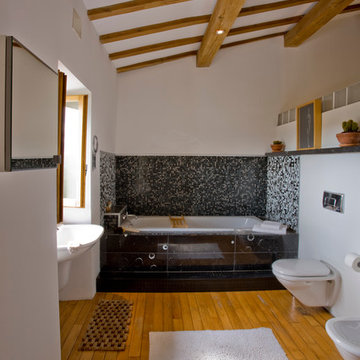
Источник вдохновения для домашнего уюта: главная ванная комната в современном стиле с накладной ванной, душем без бортиков, инсталляцией, белыми стенами, светлым паркетным полом и подвесной раковиной
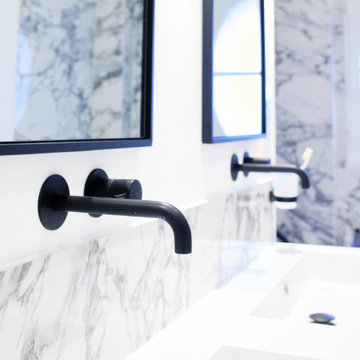
Пример оригинального дизайна: ванная комната в современном стиле с черно-белой плиткой, мраморной плиткой, белыми стенами, светлым паркетным полом, душевой кабиной, подвесной раковиной и тумбой под две раковины
Ванная комната с светлым паркетным полом и подвесной раковиной – фото дизайна интерьера
6