Ванная комната с светлым паркетным полом и монолитной раковиной – фото дизайна интерьера
Сортировать:
Бюджет
Сортировать:Популярное за сегодня
121 - 140 из 1 172 фото
1 из 3
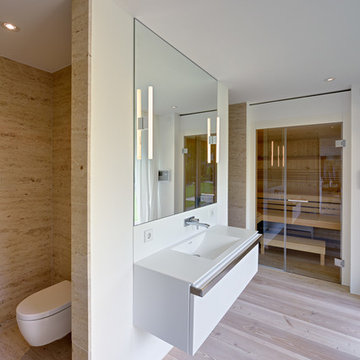
Architekt: Möhring Architekten
Fotograf: Stefan Melchior
Идея дизайна: большая баня и сауна в современном стиле с плоскими фасадами, белыми фасадами, инсталляцией, бежевой плиткой, плиткой из листового камня, белыми стенами, светлым паркетным полом и монолитной раковиной
Идея дизайна: большая баня и сауна в современном стиле с плоскими фасадами, белыми фасадами, инсталляцией, бежевой плиткой, плиткой из листового камня, белыми стенами, светлым паркетным полом и монолитной раковиной
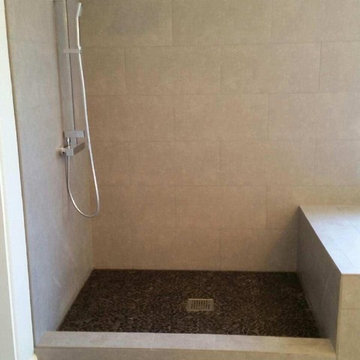
Standing shower with no doors
Источник вдохновения для домашнего уюта: большая главная ванная комната в стиле ретро с унитазом-моноблоком, светлым паркетным полом, плоскими фасадами, белыми фасадами, отдельно стоящей ванной, душем без бортиков, черной плиткой, керамической плиткой, белыми стенами, монолитной раковиной и столешницей из известняка
Источник вдохновения для домашнего уюта: большая главная ванная комната в стиле ретро с унитазом-моноблоком, светлым паркетным полом, плоскими фасадами, белыми фасадами, отдельно стоящей ванной, душем без бортиков, черной плиткой, керамической плиткой, белыми стенами, монолитной раковиной и столешницей из известняка
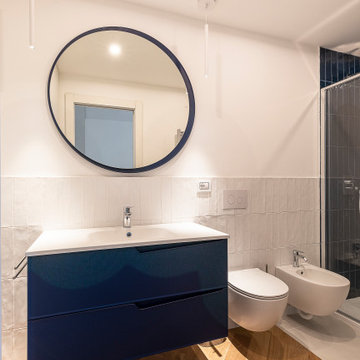
Источник вдохновения для домашнего уюта: маленькая ванная комната со стиральной машиной в стиле модернизм с плоскими фасадами, синими фасадами, душем в нише, раздельным унитазом, белой плиткой, керамической плиткой, белыми стенами, светлым паркетным полом, монолитной раковиной, столешницей из известняка, бежевым полом, душем с раздвижными дверями, белой столешницей, тумбой под одну раковину, подвесной тумбой и кессонным потолком для на участке и в саду
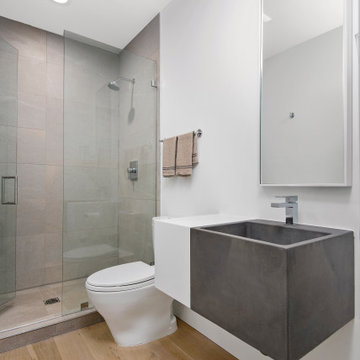
This couple purchased a second home as a respite from city living. Living primarily in downtown Chicago the couple desired a place to connect with nature. The home is located on 80 acres and is situated far back on a wooded lot with a pond, pool and a detached rec room. The home includes four bedrooms and one bunkroom along with five full baths.
The home was stripped down to the studs, a total gut. Linc modified the exterior and created a modern look by removing the balconies on the exterior, removing the roof overhang, adding vertical siding and painting the structure black. The garage was converted into a detached rec room and a new pool was added complete with outdoor shower, concrete pavers, ipe wood wall and a limestone surround.
Bathroom Details:
Minimal with custom concrete tops (Chicago Concrete) and concrete porcelain tile from Porcelanosa and Virginia Tile with wrought iron plumbing fixtures and accessories.
-Mirrors, made by Linc custom in his shop
-Delta Faucet
-Flooring is rough wide plank white oak and distressed
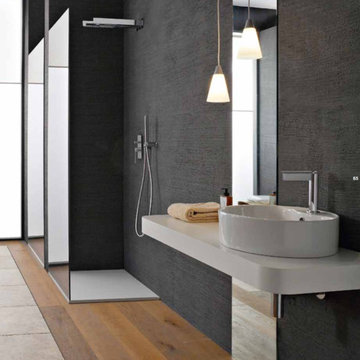
White minimalist bathroom vanity with high arc chrome faucet.
Идея дизайна: главная ванная комната, совмещенная с туалетом среднего размера в стиле модернизм с плоскими фасадами, белыми фасадами, белой плиткой, плиткой, белыми стенами, светлым паркетным полом, монолитной раковиной, столешницей из искусственного камня, коричневым полом, белой столешницей, нишей, тумбой под одну раковину, встроенной тумбой, любым потолком и любой отделкой стен
Идея дизайна: главная ванная комната, совмещенная с туалетом среднего размера в стиле модернизм с плоскими фасадами, белыми фасадами, белой плиткой, плиткой, белыми стенами, светлым паркетным полом, монолитной раковиной, столешницей из искусственного камня, коричневым полом, белой столешницей, нишей, тумбой под одну раковину, встроенной тумбой, любым потолком и любой отделкой стен
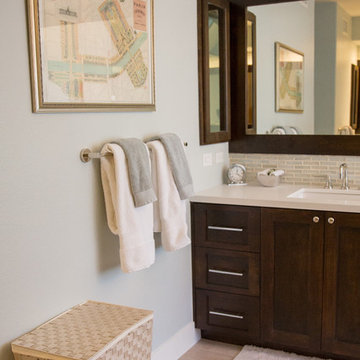
Diana Thai dthaidesigns.com
Идея дизайна: большая главная ванная комната в современном стиле с монолитной раковиной, фасадами с декоративным кантом, темными деревянными фасадами, столешницей из известняка, накладной ванной, душем в нише, унитазом-моноблоком, серой плиткой, серыми стенами и светлым паркетным полом
Идея дизайна: большая главная ванная комната в современном стиле с монолитной раковиной, фасадами с декоративным кантом, темными деревянными фасадами, столешницей из известняка, накладной ванной, душем в нише, унитазом-моноблоком, серой плиткой, серыми стенами и светлым паркетным полом
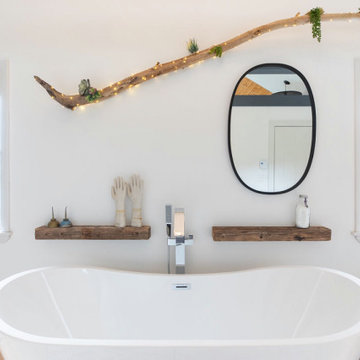
This long slim room began as an awkward bedroom and became a luxurious master bathroom.
The huge double entry shower and soaking tub big enough for two is perfect for a long weekend getaway.
The apartment was renovated for rental space or to be used by family when visiting.
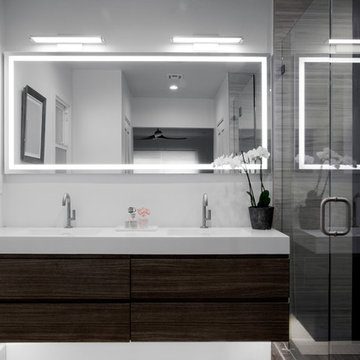
A once small enclosed Jack and Jill bathroom that was connected to the master bedroom and to the hallway completely rebuilt to become the master bathroom as part of an open floor design with the master bedroom.
2 walk-in closets (his and hers) with frosted glass bi-fold doors, the wood flooring of the master bedroom continues into the bathroom space, a nice sized 72" wall mounted vanity wood finish vanity picks up the wood grains of the floor and a huge side to side LED mirror gives a great depth effect.
The huge master shower can easily accommodate 2 people with dark bamboo printed porcelain tile for the floor and bench and a light gray stripped rectangular tiled walls gives an additional feeling of space.
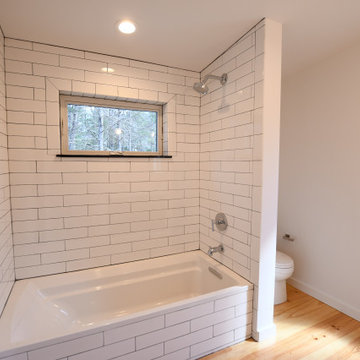
Fantastic Mid-Century Modern Ranch Home in the Catskills - Kerhonkson, Ulster County, NY. 3 Bedrooms, 3 Bathrooms, 2400 square feet on 6+ acres. Black siding, modern, open-plan interior, high contrast kitchen and bathrooms. Completely finished basement - walkout with extra bath and bedroom.
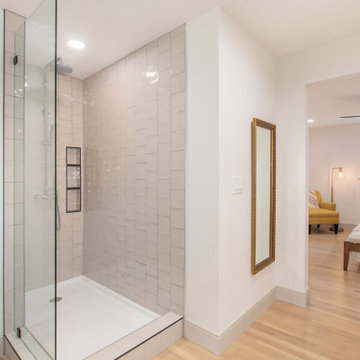
Свежая идея для дизайна: главная ванная комната среднего размера в стиле ретро с фасадами в стиле шейкер, фасадами цвета дерева среднего тона, отдельно стоящей ванной, душем в нише, раздельным унитазом, бежевой плиткой, керамогранитной плиткой, белыми стенами, светлым паркетным полом, монолитной раковиной, столешницей из искусственного кварца, бежевым полом, открытым душем и белой столешницей - отличное фото интерьера
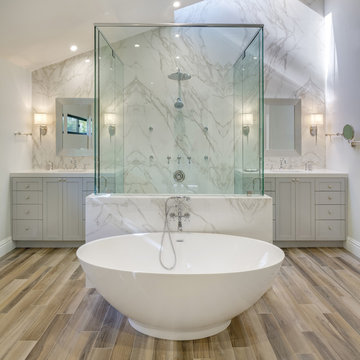
Enriched with nuanced earthy tones, Arena is reminiscent of wavy desert dunes. Warm and luminous windswept lines combine perfectly with other natural stone and wood textures. Whether used horizontally or vertically to accentuate the length or height of a space, Arena adds subtle visual interest.
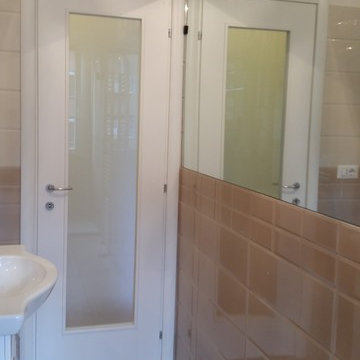
Bagno padronale di medie dimensioni, in stile classico con punte contemporanee. Il rivestimento è in piastrelle di ceramica, taglio diamante, color cipria e rosa antico. Il pavimento è in legno massello chiaro. Lo specchio è raso rivestimento. La porta è in legno e vetro satinato.
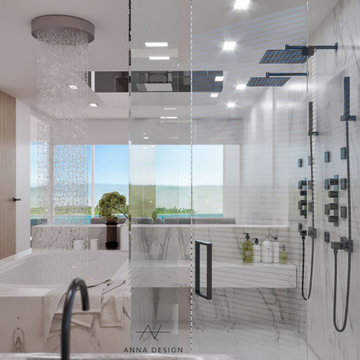
Marina Del Rey house renovation, with open layout bedroom. You can enjoy ocean view while you are taking shower.
Стильный дизайн: главная ванная комната среднего размера в стиле модернизм с плоскими фасадами, серыми фасадами, накладной ванной, двойным душем, инсталляцией, белой плиткой, плиткой из листового камня, белыми стенами, светлым паркетным полом, монолитной раковиной, столешницей из искусственного кварца, серым полом, душем с распашными дверями, серой столешницей, сиденьем для душа, тумбой под две раковины, подвесной тумбой и панелями на части стены - последний тренд
Стильный дизайн: главная ванная комната среднего размера в стиле модернизм с плоскими фасадами, серыми фасадами, накладной ванной, двойным душем, инсталляцией, белой плиткой, плиткой из листового камня, белыми стенами, светлым паркетным полом, монолитной раковиной, столешницей из искусственного кварца, серым полом, душем с распашными дверями, серой столешницей, сиденьем для душа, тумбой под две раковины, подвесной тумбой и панелями на части стены - последний тренд
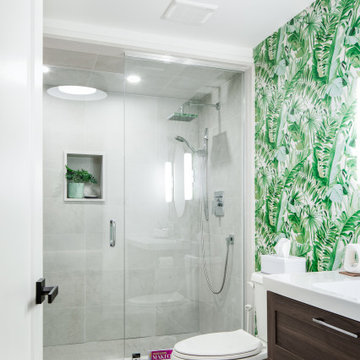
Свежая идея для дизайна: большая главная ванная комната в стиле ретро с плоскими фасадами, белыми фасадами, угловым душем, раздельным унитазом, белой плиткой, керамогранитной плиткой, белыми стенами, светлым паркетным полом, монолитной раковиной, столешницей из искусственного кварца, бежевым полом, душем с распашными дверями и белой столешницей - отличное фото интерьера
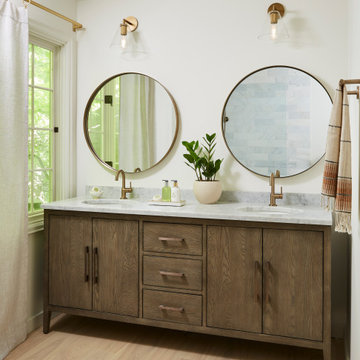
This large vanity is more like a piece of furniture than a functional cabinet. Rich wood contrasts natural flooring. Gold accents elevate the aesthetic. Natural marble is cohesive with stone in the shower and throughout the home. Situated near a large window, natural light streams in.
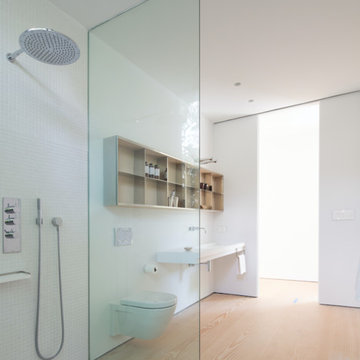
На фото: главная ванная комната с открытыми фасадами, белыми фасадами, душем без бортиков, инсталляцией, белой плиткой, керамогранитной плиткой, белыми стенами, светлым паркетным полом, открытым душем, монолитной раковиной и белой столешницей с
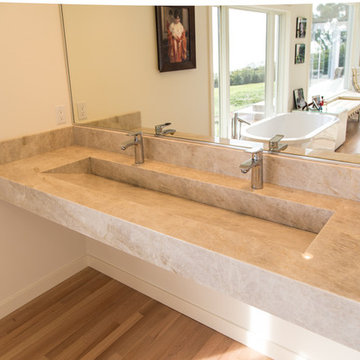
This custom slot sink suspends over 6' on a steel frame for a floating effect. Mitered construction hides joints for a sleek and integral feel. The double slot sink is over 48" long with for a comfortable two person fit.
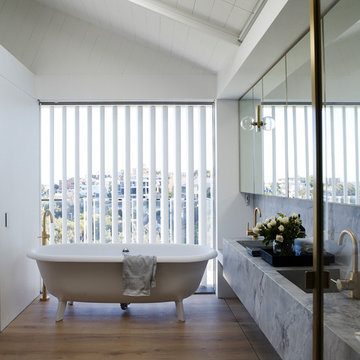
Prue Ruscoe
Идея дизайна: ванная комната в современном стиле с отдельно стоящей ванной, белыми стенами, светлым паркетным полом, монолитной раковиной, бежевым полом и зеркалом с подсветкой
Идея дизайна: ванная комната в современном стиле с отдельно стоящей ванной, белыми стенами, светлым паркетным полом, монолитной раковиной, бежевым полом и зеркалом с подсветкой
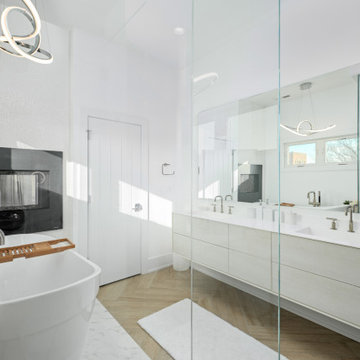
Источник вдохновения для домашнего уюта: ванная комната в современном стиле с плоскими фасадами, серыми фасадами, отдельно стоящей ванной, белыми стенами, светлым паркетным полом, монолитной раковиной, бежевым полом, белой столешницей, тумбой под две раковины и подвесной тумбой
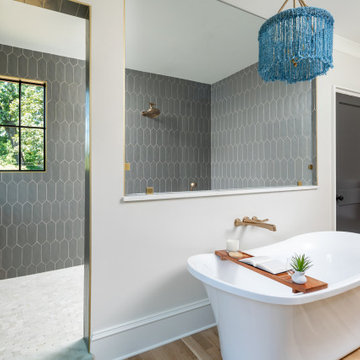
Primary Bathroom with Blue Beaded Chandelier and Soaking Tub and Oversized Shower with Dual Vanities
Пример оригинального дизайна: главный совмещенный санузел с белыми фасадами, отдельно стоящей ванной, двойным душем, серой плиткой, керамической плиткой, белыми стенами, светлым паркетным полом, монолитной раковиной, столешницей из искусственного кварца, белой столешницей, тумбой под две раковины и встроенной тумбой
Пример оригинального дизайна: главный совмещенный санузел с белыми фасадами, отдельно стоящей ванной, двойным душем, серой плиткой, керамической плиткой, белыми стенами, светлым паркетным полом, монолитной раковиной, столешницей из искусственного кварца, белой столешницей, тумбой под две раковины и встроенной тумбой
Ванная комната с светлым паркетным полом и монолитной раковиной – фото дизайна интерьера
7