Ванная комната с светлым паркетным полом и монолитной раковиной – фото дизайна интерьера
Сортировать:
Бюджет
Сортировать:Популярное за сегодня
181 - 200 из 1 171 фото
1 из 3
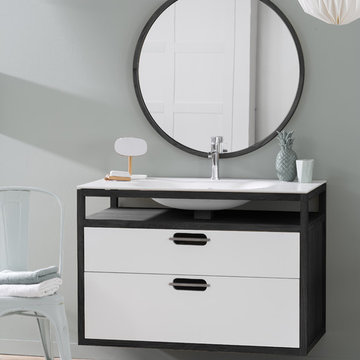
New CLOUD floating vanity by Line Art -Modern style features a built-in white solid state counter top with integrated sink. The front has 2 pull-out drawers and can be ordered with a White Lacquer (shown), Black or raw French Oak front. .Unit measures W. 39 3/4" x D. 21 1/4" x H. 27 3/8/". Ref, # 52310-1/Black shown with Ref #0136 31 1/2" thin framed mirror in Black.
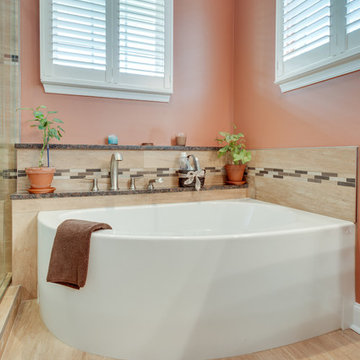
Designed by Susan Rotelli of Reico Kitchen & Bath in Fredericksburg, VA this transitional bathroom features Merillat Classic cabinets in Bayville Maple with a Dusk finish and Virginia Marble cultured marble vanity tops in natural vein white with wave sink bowls.
Photography courtesy of BTW Images LLC / www.btwimages.com.
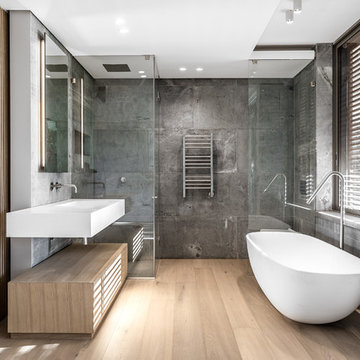
Niel Vosloo
На фото: ванная комната в современном стиле с плоскими фасадами, светлыми деревянными фасадами, отдельно стоящей ванной, душем без бортиков, серой плиткой, серыми стенами, светлым паркетным полом, монолитной раковиной, бежевым полом, душем с распашными дверями и белой столешницей с
На фото: ванная комната в современном стиле с плоскими фасадами, светлыми деревянными фасадами, отдельно стоящей ванной, душем без бортиков, серой плиткой, серыми стенами, светлым паркетным полом, монолитной раковиной, бежевым полом, душем с распашными дверями и белой столешницей с
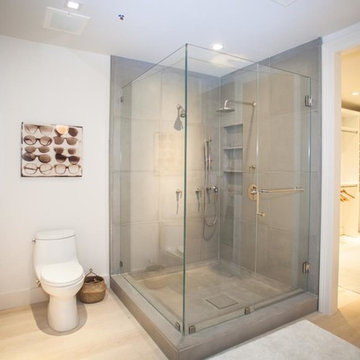
На фото: главная ванная комната среднего размера в стиле модернизм с плоскими фасадами, светлыми деревянными фасадами, гидромассажной ванной, угловым душем, инсталляцией, серыми стенами, светлым паркетным полом, монолитной раковиной и столешницей из бетона
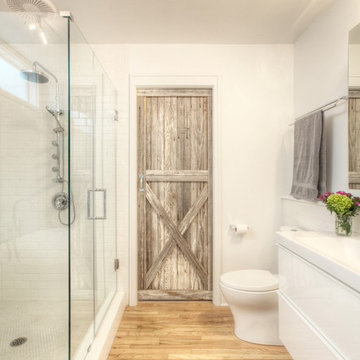
Open concept Master Bathroom opens to bedroom in foreground and master closet beyond via sliding barn doors - Interior Architecture: HAUS | Architecture + BRUSFO - Construction Management: WERK - Photo: HAUS | Architecture
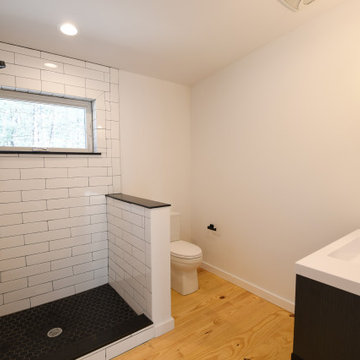
Fantastic Mid-Century Modern Ranch Home in the Catskills - Kerhonkson, Ulster County, NY. 3 Bedrooms, 3 Bathrooms, 2400 square feet on 6+ acres. Black siding, modern, open-plan interior, high contrast kitchen and bathrooms. Completely finished basement - walkout with extra bath and bedroom.
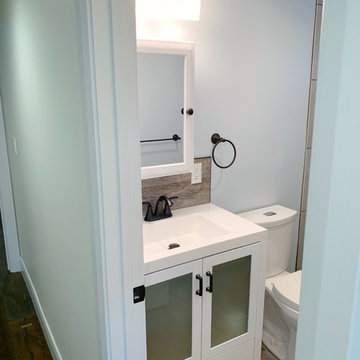
Идея дизайна: маленькая ванная комната в современном стиле с стеклянными фасадами, белыми фасадами, душем в нише, белой плиткой, плиткой кабанчик, светлым паркетным полом, душевой кабиной, монолитной раковиной, столешницей из искусственного камня, открытым душем и белой столешницей для на участке и в саду
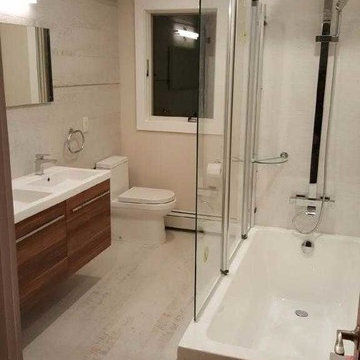
На фото: главная ванная комната среднего размера в современном стиле с плоскими фасадами, темными деревянными фасадами, ванной в нише, душем над ванной, унитазом-моноблоком, бежевой плиткой, бежевыми стенами, светлым паркетным полом, монолитной раковиной, столешницей из кварцита, бежевым полом и душем с распашными дверями
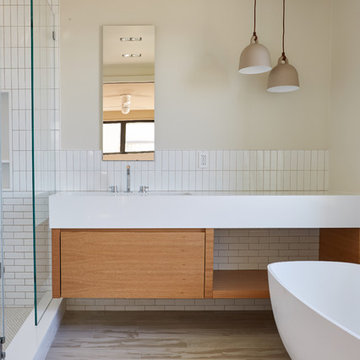
На фото: ванная комната среднего размера в современном стиле с плоскими фасадами, светлыми деревянными фасадами, отдельно стоящей ванной, душем в нише, белой плиткой, плиткой кабанчик, бежевыми стенами, светлым паркетным полом, душевой кабиной, монолитной раковиной, столешницей из кварцита, бежевым полом и открытым душем с
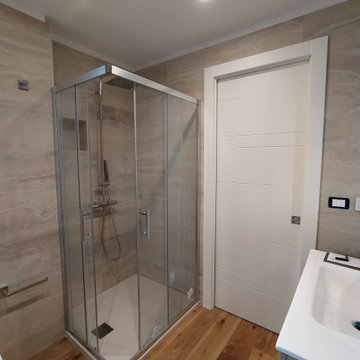
Свежая идея для дизайна: главная ванная комната среднего размера в стиле модернизм с фасадами с декоративным кантом, бежевыми фасадами, угловым душем, раздельным унитазом, бежевой плиткой, керамогранитной плиткой, бежевыми стенами, светлым паркетным полом, монолитной раковиной, коричневым полом, душем с раздвижными дверями, белой столешницей, тумбой под одну раковину, подвесной тумбой и многоуровневым потолком - отличное фото интерьера
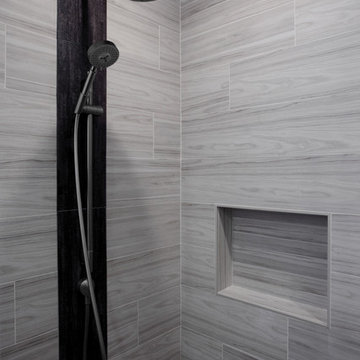
A once small enclosed Jack and Jill bathroom that was connected to the master bedroom and to the hallway completely rebuilt to become the master bathroom as part of an open floor design with the master bedroom.
2 walk-in closets (his and hers) with frosted glass bi-fold doors, the wood flooring of the master bedroom continues into the bathroom space, a nice sized 72" wall mounted vanity wood finish vanity picks up the wood grains of the floor and a huge side to side LED mirror gives a great depth effect.
The huge master shower can easily accommodate 2 people with dark bamboo printed porcelain tile for the floor and bench and a light gray stripped rectangular tiled walls gives an additional feeling of space.
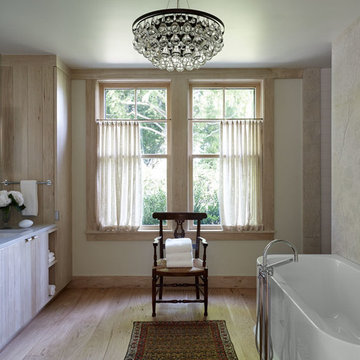
Joshua McHugh
На фото: главная ванная комната в современном стиле с плоскими фасадами, светлыми деревянными фасадами, отдельно стоящей ванной, светлым паркетным полом и монолитной раковиной
На фото: главная ванная комната в современном стиле с плоскими фасадами, светлыми деревянными фасадами, отдельно стоящей ванной, светлым паркетным полом и монолитной раковиной
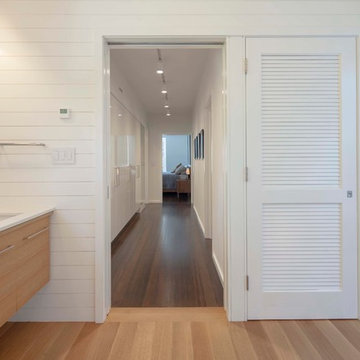
New Master Bath with white walls and light hardwood. Looks out onto a dressing hall.
Photo: Jane Messinger
Пример оригинального дизайна: главная ванная комната в стиле модернизм с плоскими фасадами, светлыми деревянными фасадами, ванной в нише, белыми стенами, светлым паркетным полом, монолитной раковиной, коричневым полом и белой столешницей
Пример оригинального дизайна: главная ванная комната в стиле модернизм с плоскими фасадами, светлыми деревянными фасадами, ванной в нише, белыми стенами, светлым паркетным полом, монолитной раковиной, коричневым полом и белой столешницей
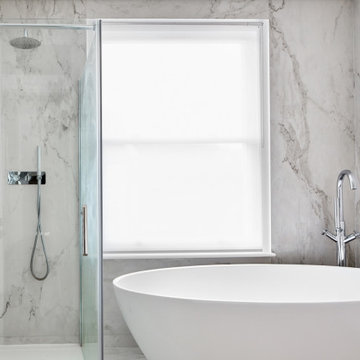
Contemporary bath with use of marble, wooden floor and cracked tiles.
На фото: детская ванная комната среднего размера в современном стиле с белыми фасадами, отдельно стоящей ванной, открытым душем, инсталляцией, белой плиткой, мраморной плиткой, белыми стенами, светлым паркетным полом, монолитной раковиной, коричневым полом, душем с распашными дверями, белой столешницей, нишей, тумбой под две раковины и подвесной тумбой
На фото: детская ванная комната среднего размера в современном стиле с белыми фасадами, отдельно стоящей ванной, открытым душем, инсталляцией, белой плиткой, мраморной плиткой, белыми стенами, светлым паркетным полом, монолитной раковиной, коричневым полом, душем с распашными дверями, белой столешницей, нишей, тумбой под две раковины и подвесной тумбой
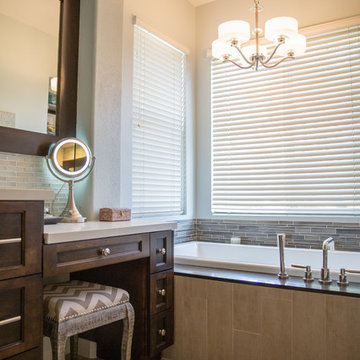
Diana Thai dthaidesigns.com
Свежая идея для дизайна: большая главная ванная комната в современном стиле с монолитной раковиной, фасадами с декоративным кантом, темными деревянными фасадами, столешницей из известняка, накладной ванной, душем в нише, унитазом-моноблоком, серой плиткой, серыми стенами и светлым паркетным полом - отличное фото интерьера
Свежая идея для дизайна: большая главная ванная комната в современном стиле с монолитной раковиной, фасадами с декоративным кантом, темными деревянными фасадами, столешницей из известняка, накладной ванной, душем в нише, унитазом-моноблоком, серой плиткой, серыми стенами и светлым паркетным полом - отличное фото интерьера
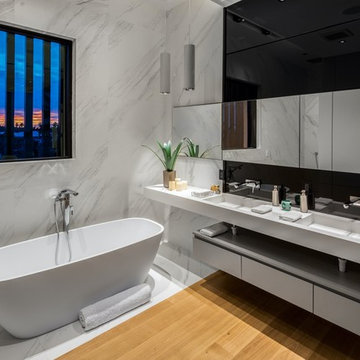
Стильный дизайн: главная ванная комната в современном стиле с плоскими фасадами, серыми фасадами, отдельно стоящей ванной, черной плиткой, белой плиткой, монолитной раковиной, белой столешницей и светлым паркетным полом - последний тренд
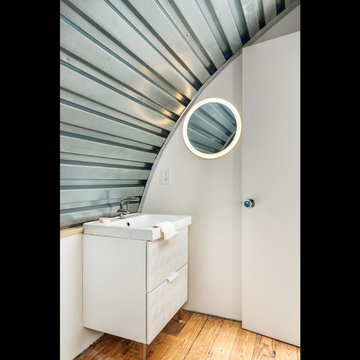
Custom Quonset Huts become artist live/work spaces, aesthetically and functionally bridging a border between industrial and residential zoning in a historic neighborhood. The open space on the main floor is designed to be flexible for artists to pursue their creative path. Upstairs, a living space helps to make creative pursuits in an expensive city more attainable.
The two-story buildings were custom-engineered to achieve the height required for the second floor. End walls utilized a combination of traditional stick framing with autoclaved aerated concrete with a stucco finish. Steel doors were custom-built in-house.
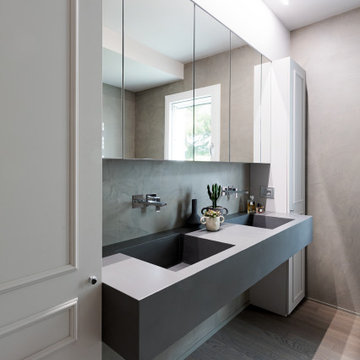
Il bagno principale è stato pensato per unire grande leggerezza e respiro alla funzionalità e capienza, infatti la zona del lavabo nasconde dietro alle ante bugnate due armadiature contenitive, così come la zona degli specchi, lasciando invece libero il monolite in resina realizzato artigianalmente che contiene i due lavabi.
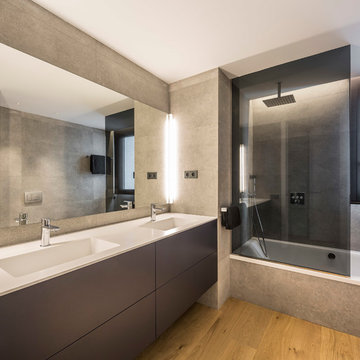
Germán Cabo
На фото: большая главная ванная комната в современном стиле с черными фасадами, серой плиткой, керамической плиткой, серыми стенами, монолитной раковиной, столешницей из искусственного кварца, белой столешницей, плоскими фасадами, накладной ванной, душем над ванной и светлым паркетным полом с
На фото: большая главная ванная комната в современном стиле с черными фасадами, серой плиткой, керамической плиткой, серыми стенами, монолитной раковиной, столешницей из искусственного кварца, белой столешницей, плоскими фасадами, накладной ванной, душем над ванной и светлым паркетным полом с
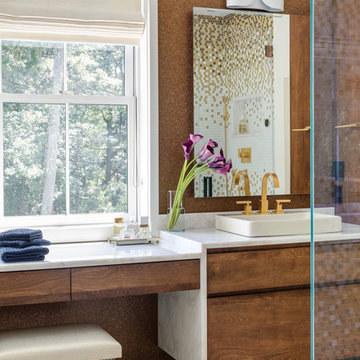
TEAM
Architect: LDa Architecture & Interiors
Interior Design: LDa Architecture & Interiors
Builder: Denali Construction
Landscape Architect: Michelle Crowley Landscape Architecture
Photographer: Greg Premru Photography
Ванная комната с светлым паркетным полом и монолитной раковиной – фото дизайна интерьера
10