Ванная комната с светлым паркетным полом и монолитной раковиной – фото дизайна интерьера
Сортировать:
Бюджет
Сортировать:Популярное за сегодня
41 - 60 из 1 172 фото
1 из 3
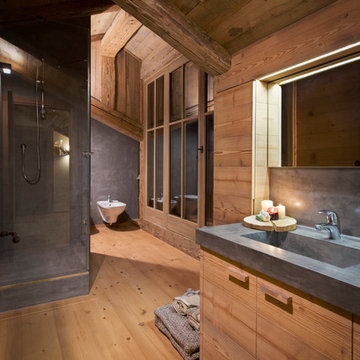
ph Elisa D'Incà
Источник вдохновения для домашнего уюта: большая ванная комната в деревянном доме в стиле рустика с плоскими фасадами, светлыми деревянными фасадами, угловым душем, коричневыми стенами, светлым паркетным полом, душевой кабиной, монолитной раковиной, столешницей из бетона, раздельным унитазом, коричневым полом и душем с распашными дверями
Источник вдохновения для домашнего уюта: большая ванная комната в деревянном доме в стиле рустика с плоскими фасадами, светлыми деревянными фасадами, угловым душем, коричневыми стенами, светлым паркетным полом, душевой кабиной, монолитной раковиной, столешницей из бетона, раздельным унитазом, коричневым полом и душем с распашными дверями
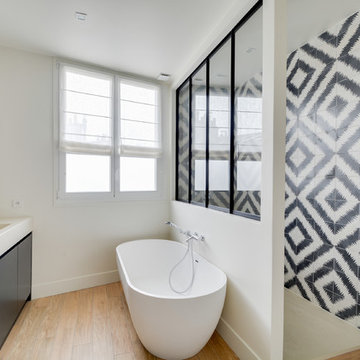
Crédits photo : Meero
Идея дизайна: ванная комната в современном стиле с плоскими фасадами, черными фасадами, отдельно стоящей ванной, черно-белой плиткой, разноцветной плиткой, белыми стенами, светлым паркетным полом, монолитной раковиной и открытым душем
Идея дизайна: ванная комната в современном стиле с плоскими фасадами, черными фасадами, отдельно стоящей ванной, черно-белой плиткой, разноцветной плиткой, белыми стенами, светлым паркетным полом, монолитной раковиной и открытым душем
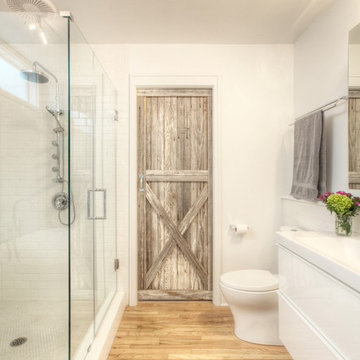
Open concept Master Bathroom opens to bedroom in foreground and master closet beyond via sliding barn doors - Interior Architecture: HAUS | Architecture + BRUSFO - Construction Management: WERK - Photo: HAUS | Architecture
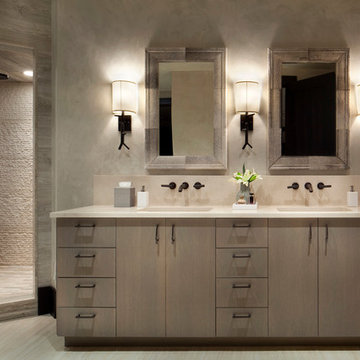
Gibeon Photography
Источник вдохновения для домашнего уюта: ванная комната в стиле рустика с монолитной раковиной, плоскими фасадами, светлыми деревянными фасадами, угловым душем, бежевой плиткой, бежевыми стенами и светлым паркетным полом
Источник вдохновения для домашнего уюта: ванная комната в стиле рустика с монолитной раковиной, плоскими фасадами, светлыми деревянными фасадами, угловым душем, бежевой плиткой, бежевыми стенами и светлым паркетным полом
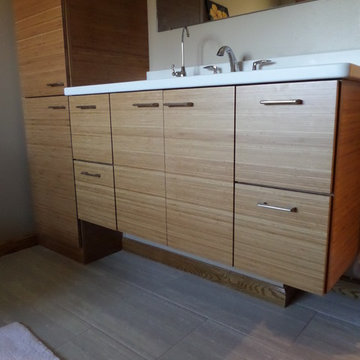
cabinet is sitting on furred out wall to allow for wall hung look without knocking in to the wall for plumbing
Источник вдохновения для домашнего уюта: маленькая ванная комната в стиле модернизм с монолитной раковиной, плоскими фасадами, фасадами цвета дерева среднего тона, столешницей из искусственного камня, раздельным унитазом, светлым паркетным полом и душевой кабиной для на участке и в саду
Источник вдохновения для домашнего уюта: маленькая ванная комната в стиле модернизм с монолитной раковиной, плоскими фасадами, фасадами цвета дерева среднего тона, столешницей из искусственного камня, раздельным унитазом, светлым паркетным полом и душевой кабиной для на участке и в саду
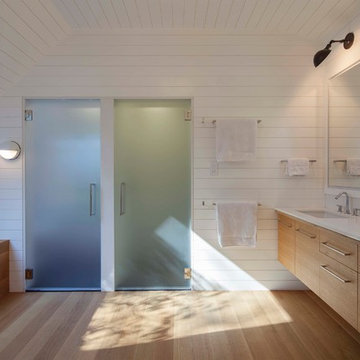
A master bathroom with a wood enclosed tub bathed in sun from the skylight above.
Photo: Jane Messinger
Источник вдохновения для домашнего уюта: ванная комната в современном стиле с плоскими фасадами, фасадами цвета дерева среднего тона, накладной ванной, белыми стенами, светлым паркетным полом и монолитной раковиной
Источник вдохновения для домашнего уюта: ванная комната в современном стиле с плоскими фасадами, фасадами цвета дерева среднего тона, накладной ванной, белыми стенами, светлым паркетным полом и монолитной раковиной
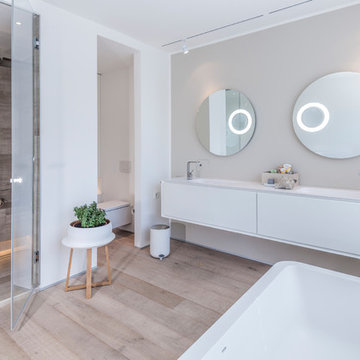
Источник вдохновения для домашнего уюта: ванная комната среднего размера в современном стиле с плоскими фасадами, белыми фасадами, отдельно стоящей ванной, душем без бортиков, инсталляцией, белыми стенами, светлым паркетным полом, душевой кабиной, монолитной раковиной, бежевым полом и душем с распашными дверями
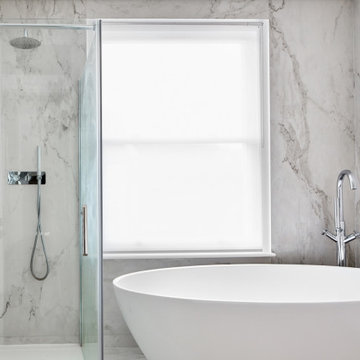
Contemporary bath with use of marble, wooden floor and cracked tiles.
На фото: детская ванная комната среднего размера в современном стиле с белыми фасадами, отдельно стоящей ванной, открытым душем, инсталляцией, белой плиткой, мраморной плиткой, белыми стенами, светлым паркетным полом, монолитной раковиной, коричневым полом, душем с распашными дверями, белой столешницей, нишей, тумбой под две раковины и подвесной тумбой
На фото: детская ванная комната среднего размера в современном стиле с белыми фасадами, отдельно стоящей ванной, открытым душем, инсталляцией, белой плиткой, мраморной плиткой, белыми стенами, светлым паркетным полом, монолитной раковиной, коричневым полом, душем с распашными дверями, белой столешницей, нишей, тумбой под две раковины и подвесной тумбой
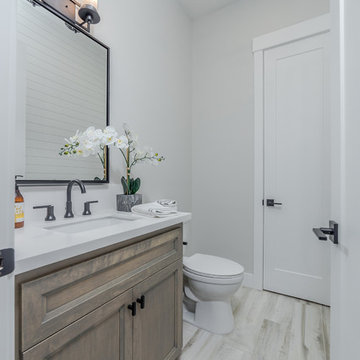
Источник вдохновения для домашнего уюта: маленькая ванная комната в стиле кантри с фасадами с декоративным кантом, белыми фасадами, отдельно стоящей ванной, угловым душем, раздельным унитазом, белой плиткой, керамической плиткой, серыми стенами, светлым паркетным полом, душевой кабиной, монолитной раковиной, столешницей из гранита, серым полом, душем с распашными дверями и белой столешницей для на участке и в саду

The Holloway blends the recent revival of mid-century aesthetics with the timelessness of a country farmhouse. Each façade features playfully arranged windows tucked under steeply pitched gables. Natural wood lapped siding emphasizes this homes more modern elements, while classic white board & batten covers the core of this house. A rustic stone water table wraps around the base and contours down into the rear view-out terrace.
Inside, a wide hallway connects the foyer to the den and living spaces through smooth case-less openings. Featuring a grey stone fireplace, tall windows, and vaulted wood ceiling, the living room bridges between the kitchen and den. The kitchen picks up some mid-century through the use of flat-faced upper and lower cabinets with chrome pulls. Richly toned wood chairs and table cap off the dining room, which is surrounded by windows on three sides. The grand staircase, to the left, is viewable from the outside through a set of giant casement windows on the upper landing. A spacious master suite is situated off of this upper landing. Featuring separate closets, a tiled bath with tub and shower, this suite has a perfect view out to the rear yard through the bedroom's rear windows. All the way upstairs, and to the right of the staircase, is four separate bedrooms. Downstairs, under the master suite, is a gymnasium. This gymnasium is connected to the outdoors through an overhead door and is perfect for athletic activities or storing a boat during cold months. The lower level also features a living room with a view out windows and a private guest suite.
Architect: Visbeen Architects
Photographer: Ashley Avila Photography
Builder: AVB Inc.
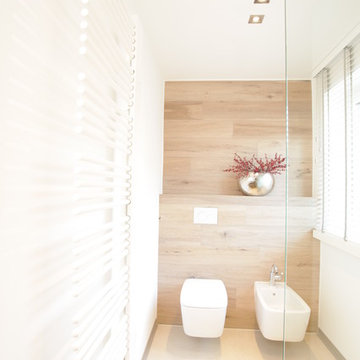
На фото: большая главная ванная комната в современном стиле с плоскими фасадами, белыми фасадами, отдельно стоящей ванной, душем без бортиков, инсталляцией, бежевой плиткой, керамической плиткой, бежевыми стенами, светлым паркетным полом, монолитной раковиной, столешницей из искусственного камня, бежевым полом, открытым душем и бежевой столешницей
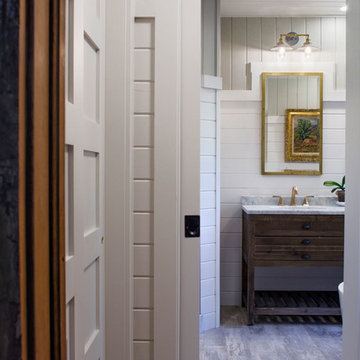
Todd Wilson
Стильный дизайн: большая главная ванная комната в стиле кантри с монолитной раковиной, белыми стенами и светлым паркетным полом - последний тренд
Стильный дизайн: большая главная ванная комната в стиле кантри с монолитной раковиной, белыми стенами и светлым паркетным полом - последний тренд

optimal entertaining.
Without a doubt, this is one of those projects that has a bit of everything! In addition to the sun-shelf and lumbar jets in the pool, guests can enjoy a full outdoor shower and locker room connected to the outdoor kitchen. Modeled after the homeowner's favorite vacation spot in Cabo, the cabana-styled covered structure and kitchen with custom tiling offer plenty of bar seating and space for barbecuing year-round. A custom-fabricated water feature offers a soft background noise. The sunken fire pit with a gorgeous view of the valley sits just below the pool. It is surrounded by boulders for plenty of seating options. One dual-purpose retaining wall is a basalt slab staircase leading to our client's garden. Custom-designed for both form and function, this area of raised beds is nestled under glistening lights for a warm welcome.
Each piece of this resort, crafted with precision, comes together to create a stunning outdoor paradise! From the paver patio pool deck to the custom fire pit, this landscape will be a restful retreat for our client for years to come!
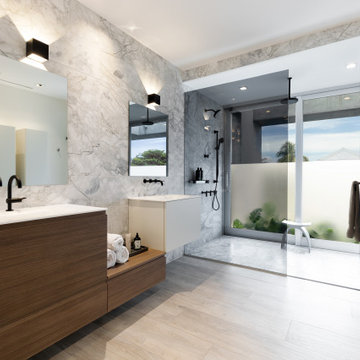
Transform your living spaces with our expert services in bath remodeling, home remodeling, custom construction, additions, and general contracting. At Dream Coast Builders, we specialize in creating personalized and luxurious spaces that reflect your unique style. From modern bathroom transformations to comprehensive home remodels our skilled team is dedicated to bringing your vision to life.
With a focus on quality craftsmanship and attention to detail, we pride ourselves on delivering exceptional results in every project. As your trusted remodeling partner in Clearwater, FL, and Tampa, we offer a wide range of services tailored to meet your specific needs.
Explore our portfolio of stunning bathroom remodels, showcasing the perfect blend of contemporary design and functionality. Our custom construction services extend beyond bathrooms, encompassing comprehensive home remodeling that elevates your entire living experience.
Looking to expand your living space? Our expertise in additions and general contracting ensures seamless integration of new elements into your existing structure. Whether it's a stylish home addition or a complete transformation, we prioritize your satisfaction from concept to completion.
As a reliable remodeling contractor, we understand the importance of turning your dreams into reality. Our services extend beyond traditional offerings, encompassing luxury bathroom remodels, innovative design ideas, and top-notch customer service.
Located in Clearwater, FL, and serving the Tampa area, Dream Coast Builders is your go-to partner for all your remodeling needs. Elevate your living spaces with our expertise in bath remodeling, home remodeling, custom construction, additions, and general contracting. Experience the difference with Dream Coast Builders—where your vision meets our craftsmanship.
Contact us today to embark on the journey of transforming your space into a true masterpiece.
https://dreamcoastbuilders.com
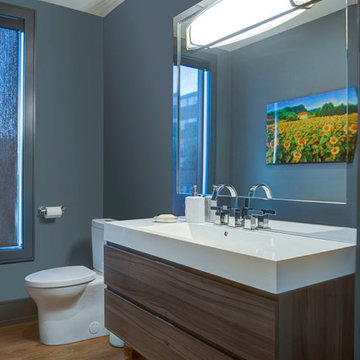
На фото: ванная комната среднего размера в стиле модернизм с плоскими фасадами, фасадами цвета дерева среднего тона, раздельным унитазом, синими стенами, светлым паркетным полом, душевой кабиной, монолитной раковиной, столешницей из искусственного кварца и коричневым полом с
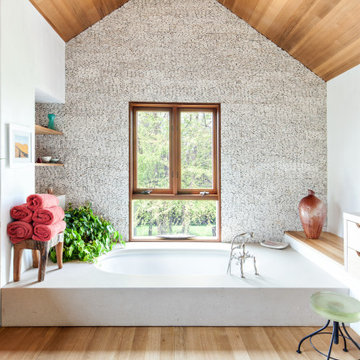
Bathroom
Пример оригинального дизайна: большая главная ванная комната в современном стиле с плоскими фасадами, светлыми деревянными фасадами, полновстраиваемой ванной, белой плиткой, светлым паркетным полом, монолитной раковиной, бежевым полом, белой столешницей, встроенной тумбой и деревянным потолком
Пример оригинального дизайна: большая главная ванная комната в современном стиле с плоскими фасадами, светлыми деревянными фасадами, полновстраиваемой ванной, белой плиткой, светлым паркетным полом, монолитной раковиной, бежевым полом, белой столешницей, встроенной тумбой и деревянным потолком
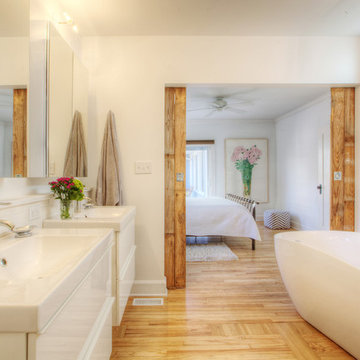
Open-concept Master Bathroom opens to Bedroom (beyond) and Master Closet (foreground) via sliding barn doors - Interior Architecture: HAUS | Architecture + BRUSFO - Construction Management: WERK | Build - Photo: HAUS | Architecture
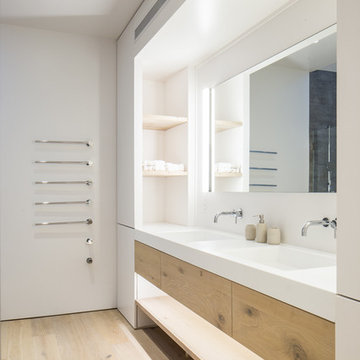
Aliza Schlabach Photography
Стильный дизайн: большая главная ванная комната в стиле модернизм с плоскими фасадами, фасадами цвета дерева среднего тона, белыми стенами, светлым паркетным полом и монолитной раковиной - последний тренд
Стильный дизайн: большая главная ванная комната в стиле модернизм с плоскими фасадами, фасадами цвета дерева среднего тона, белыми стенами, светлым паркетным полом и монолитной раковиной - последний тренд
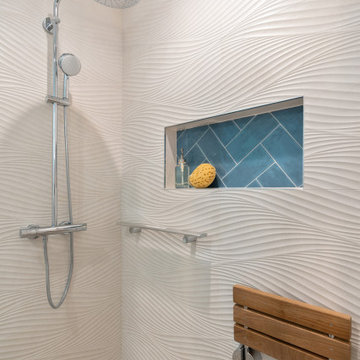
Источник вдохновения для домашнего уюта: большая главная ванная комната в морском стиле с белыми фасадами, душем в нише, биде, разноцветной плиткой, керамической плиткой, белыми стенами, светлым паркетным полом, монолитной раковиной, коричневым полом, душем с раздвижными дверями и нишей
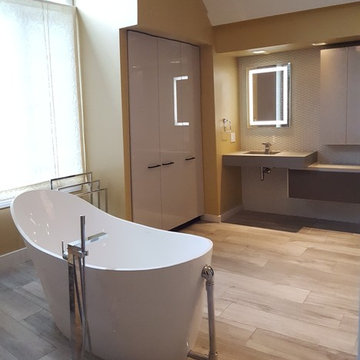
На фото: большая главная ванная комната в стиле модернизм с бежевыми стенами, светлым паркетным полом, монолитной раковиной, бежевым полом, отдельно стоящей ванной, душем в нише, плоскими фасадами, белыми фасадами, серой плиткой, белой плиткой, мраморной плиткой, столешницей из бетона и душем с распашными дверями с
Ванная комната с светлым паркетным полом и монолитной раковиной – фото дизайна интерьера
3