Ванная комната с светлым паркетным полом – фото дизайна интерьера
Сортировать:
Бюджет
Сортировать:Популярное за сегодня
141 - 160 из 13 777 фото
1 из 2
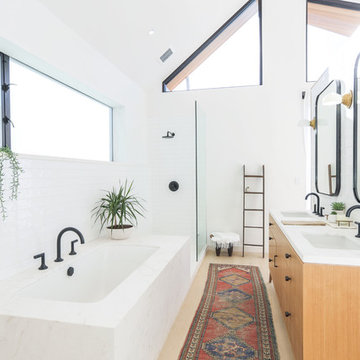
Jack & Jill Bath
Пример оригинального дизайна: узкая и длинная главная ванная комната в современном стиле с плоскими фасадами, светлыми деревянными фасадами, полновстраиваемой ванной, открытым душем, белой плиткой, белыми стенами, врезной раковиной, бежевым полом, открытым душем и светлым паркетным полом
Пример оригинального дизайна: узкая и длинная главная ванная комната в современном стиле с плоскими фасадами, светлыми деревянными фасадами, полновстраиваемой ванной, открытым душем, белой плиткой, белыми стенами, врезной раковиной, бежевым полом, открытым душем и светлым паркетным полом
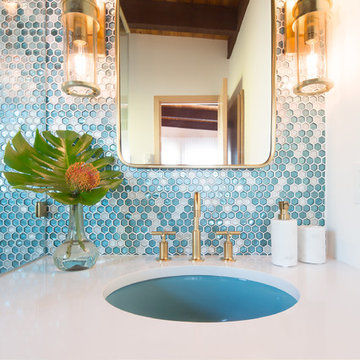
Wynne H Earle Photography
Пример оригинального дизайна: главная ванная комната среднего размера в стиле ретро с плоскими фасадами, светлыми деревянными фасадами, угловым душем, биде, синей плиткой, стеклянной плиткой, белыми стенами, светлым паркетным полом, подвесной раковиной, столешницей из кварцита, белым полом и душем с распашными дверями
Пример оригинального дизайна: главная ванная комната среднего размера в стиле ретро с плоскими фасадами, светлыми деревянными фасадами, угловым душем, биде, синей плиткой, стеклянной плиткой, белыми стенами, светлым паркетным полом, подвесной раковиной, столешницей из кварцита, белым полом и душем с распашными дверями
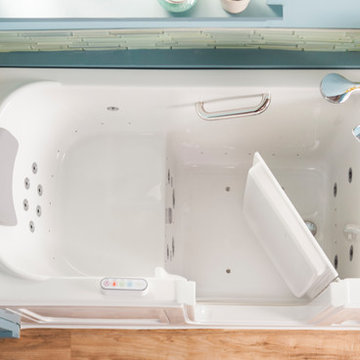
Our goal is to make customers feel independent and safe in the comfort of their own homes at every stage of life. Through our innovative walk-in tub designs, we strive to improve the quality of life for our customers by providing an accessible, secure way for people to bathe.
In addition to our unique therapeutic features, every American Standard walk-in tub includes safety and functionality benefits to fit the needs of people with limited mobility.
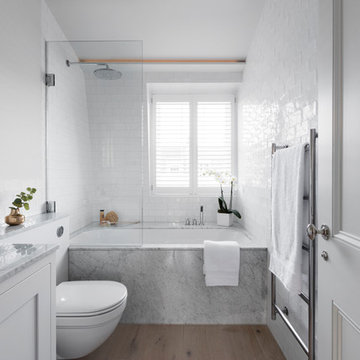
Mackenzie and Temple, Interior Design and bespoke Kitchen/Bathroom
На фото: ванная комната в скандинавском стиле с фасадами в стиле шейкер, белыми фасадами, душем над ванной, унитазом-моноблоком, плиткой кабанчик, белыми стенами, светлым паркетным полом, бежевым полом и открытым душем с
На фото: ванная комната в скандинавском стиле с фасадами в стиле шейкер, белыми фасадами, душем над ванной, унитазом-моноблоком, плиткой кабанчик, белыми стенами, светлым паркетным полом, бежевым полом и открытым душем с

Woodside, CA spa-sauna project is one of our favorites. From the very first moment we realized that meeting customers expectations would be very challenging due to limited timeline but worth of trying at the same time. It was one of the most intense projects which also was full of excitement as we were sure that final results would be exquisite and would make everyone happy.
This sauna was designed and built from the ground up by TBS Construction's team. Goal was creating luxury spa like sauna which would be a personal in-house getaway for relaxation. Result is exceptional. We managed to meet the timeline, deliver quality and make homeowner happy.
TBS Construction is proud being a creator of Atherton Luxury Spa-Sauna.
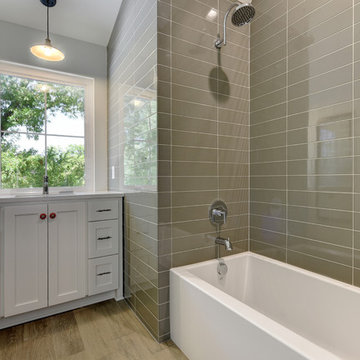
Стильный дизайн: маленькая ванная комната в стиле модернизм с фасадами в стиле шейкер, белыми фасадами, ванной в нише, душем в нише, бежевой плиткой, керамогранитной плиткой, белыми стенами, светлым паркетным полом, душевой кабиной, врезной раковиной и столешницей из искусственного камня для на участке и в саду - последний тренд
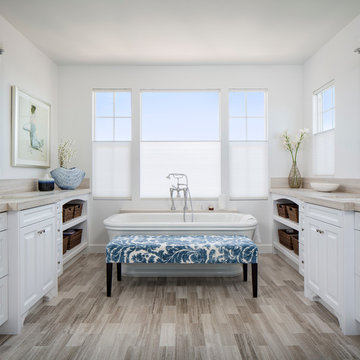
Photo cred: Chipper Hatter
Источник вдохновения для домашнего уюта: большая главная ванная комната в морском стиле с фасадами с выступающей филенкой, белыми фасадами, отдельно стоящей ванной, серой плиткой, керамогранитной плиткой, белыми стенами, врезной раковиной, столешницей из дерева, раздельным унитазом, светлым паркетным полом, бежевой столешницей и зеркалом с подсветкой
Источник вдохновения для домашнего уюта: большая главная ванная комната в морском стиле с фасадами с выступающей филенкой, белыми фасадами, отдельно стоящей ванной, серой плиткой, керамогранитной плиткой, белыми стенами, врезной раковиной, столешницей из дерева, раздельным унитазом, светлым паркетным полом, бежевой столешницей и зеркалом с подсветкой
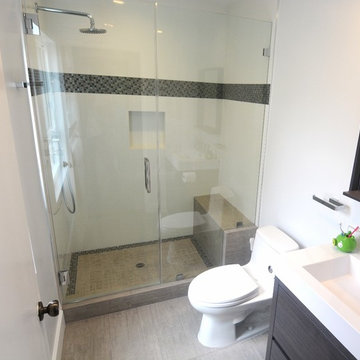
Guest bath remodel Santa Monica, CA
Идея дизайна: маленькая ванная комната в стиле модернизм с фасадами с декоративным кантом, темными деревянными фасадами, открытым душем, унитазом-моноблоком, разноцветной плиткой, белыми стенами, светлым паркетным полом, душевой кабиной, накладной раковиной и столешницей из кварцита для на участке и в саду
Идея дизайна: маленькая ванная комната в стиле модернизм с фасадами с декоративным кантом, темными деревянными фасадами, открытым душем, унитазом-моноблоком, разноцветной плиткой, белыми стенами, светлым паркетным полом, душевой кабиной, накладной раковиной и столешницей из кварцита для на участке и в саду
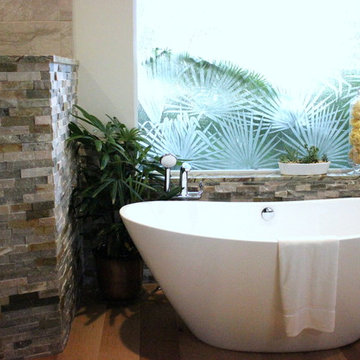
Идея дизайна: большая главная ванная комната в морском стиле с плоскими фасадами, темными деревянными фасадами, отдельно стоящей ванной, угловым душем, бежевой плиткой, коричневой плиткой, серой плиткой, разноцветной плиткой, каменной плиткой, серыми стенами, светлым паркетным полом, настольной раковиной, столешницей из гранита и раздельным унитазом
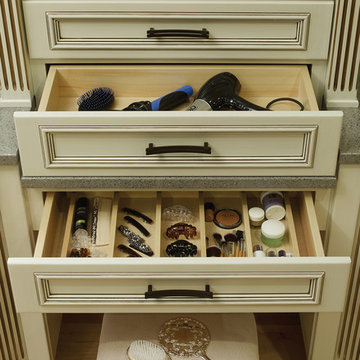
Covered Bridge Cabinetry specializes in the highest quality custom cabinetry. Our extensive line of accessories, details, and embellishments makes it easy to truly make your kitchen or bathroom one of a kind. This traditional luxury bathroom features our Raritan door style in Sugar White, with a Brush Premium Finish. The Raritan door style blends a Raised-Panel door front with a Recessed panel drawer front. Featuring a raised panel valence, traditional mullion door inserts, and tulip legs, this kitchen is perfect for a large luxury bathroom. By adding accessories such as a spice rack, cutlery dividers, and wood tiered door storage, this bathroom vanity provides stylish and convenient organization. Photography by St. Niell Studio.
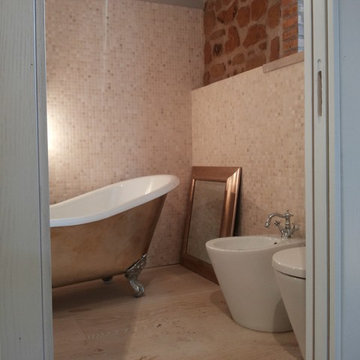
Recupero di un casale in tufo, bagno
Источник вдохновения для домашнего уюта: маленькая главная ванная комната в современном стиле с ванной на ножках, раздельным унитазом, бежевой плиткой, плиткой мозаикой, светлым паркетным полом и настольной раковиной для на участке и в саду
Источник вдохновения для домашнего уюта: маленькая главная ванная комната в современном стиле с ванной на ножках, раздельным унитазом, бежевой плиткой, плиткой мозаикой, светлым паркетным полом и настольной раковиной для на участке и в саду

This gorgeous two-story master bathroom features a spacious glass shower with bench, wide double vanity with custom cabinetry, a salvaged sliding barn door, and alcove for claw-foot tub. The barn door hides the walk in closet. The powder-room is separate from the rest of the bathroom. There are three interior windows in the space. Exposed beams add to the rustic farmhouse feel of this bright luxury bathroom.
Eric Roth
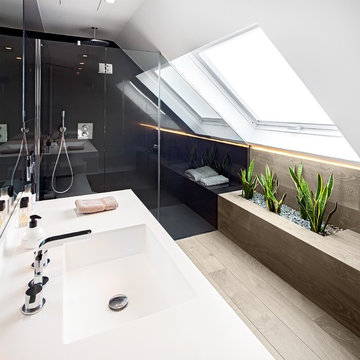
Luzestudio Fotografía
На фото: ванная комната среднего размера в современном стиле с душем в нише, разноцветными стенами, светлым паркетным полом, душевой кабиной, монолитной раковиной и столешницей из искусственного камня с
На фото: ванная комната среднего размера в современном стиле с душем в нише, разноцветными стенами, светлым паркетным полом, душевой кабиной, монолитной раковиной и столешницей из искусственного камня с
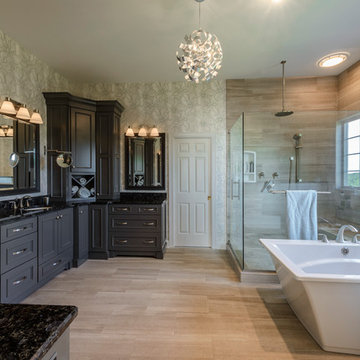
Dimitri Ganas
На фото: главная ванная комната среднего размера в стиле неоклассика (современная классика) с врезной раковиной, фасадами с утопленной филенкой, серыми фасадами, столешницей из гранита, отдельно стоящей ванной, угловым душем, унитазом-моноблоком, керамической плиткой, бежевыми стенами, бежевой плиткой, светлым паркетным полом, бежевым полом и душем с распашными дверями с
На фото: главная ванная комната среднего размера в стиле неоклассика (современная классика) с врезной раковиной, фасадами с утопленной филенкой, серыми фасадами, столешницей из гранита, отдельно стоящей ванной, угловым душем, унитазом-моноблоком, керамической плиткой, бежевыми стенами, бежевой плиткой, светлым паркетным полом, бежевым полом и душем с распашными дверями с
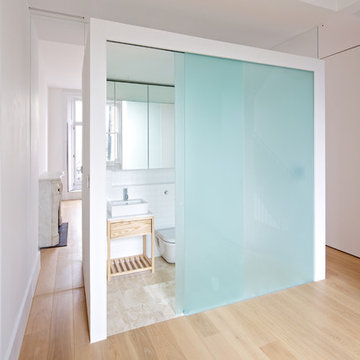
Sophie Mutevelian
Свежая идея для дизайна: ванная комната в стиле модернизм с настольной раковиной, светлыми деревянными фасадами, белой плиткой, плиткой кабанчик, белыми стенами, светлым паркетным полом, унитазом-моноблоком и открытыми фасадами - отличное фото интерьера
Свежая идея для дизайна: ванная комната в стиле модернизм с настольной раковиной, светлыми деревянными фасадами, белой плиткой, плиткой кабанчик, белыми стенами, светлым паркетным полом, унитазом-моноблоком и открытыми фасадами - отличное фото интерьера
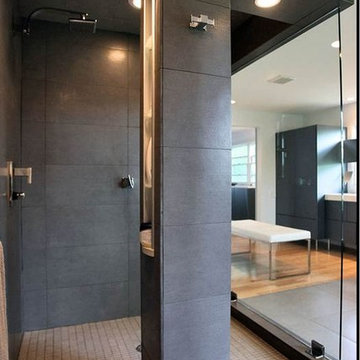
The form and openess of the walkin shower give it a sculptural quality beyond that of the utilitarian showers we are used to seeing.
На фото: большая главная ванная комната в стиле модернизм с плоскими фасадами, серыми фасадами, отдельно стоящей ванной, бежевыми стенами, светлым паркетным полом, подвесной раковиной, столешницей из искусственного камня и угловым душем с
На фото: большая главная ванная комната в стиле модернизм с плоскими фасадами, серыми фасадами, отдельно стоящей ванной, бежевыми стенами, светлым паркетным полом, подвесной раковиной, столешницей из искусственного камня и угловым душем с
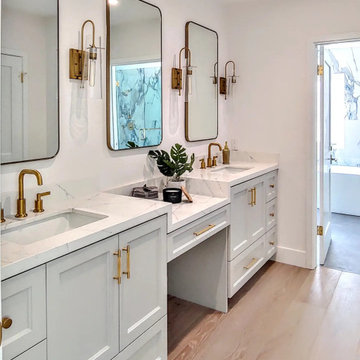
Master bathroom Custom vanities, featuring a makeup drop down area, brass fixtures and quartz counters
Свежая идея для дизайна: главная ванная комната среднего размера в стиле модернизм с фасадами в стиле шейкер, серыми фасадами, светлым паркетным полом, столешницей из искусственного кварца, белой столешницей, тумбой под две раковины и встроенной тумбой - отличное фото интерьера
Свежая идея для дизайна: главная ванная комната среднего размера в стиле модернизм с фасадами в стиле шейкер, серыми фасадами, светлым паркетным полом, столешницей из искусственного кварца, белой столешницей, тумбой под две раковины и встроенной тумбой - отличное фото интерьера
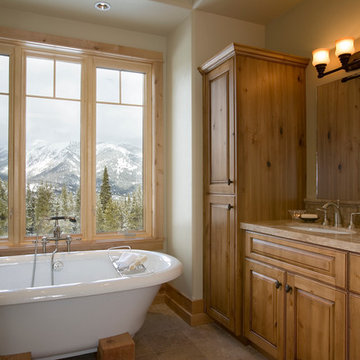
With enormous rectangular beams and round log posts, the Spanish Peaks House is a spectacular study in contrasts. Even the exterior—with horizontal log slab siding and vertical wood paneling—mixes textures and styles beautifully. An outdoor rock fireplace, built-in stone grill and ample seating enable the owners to make the most of the mountain-top setting.
Inside, the owners relied on Blue Ribbon Builders to capture the natural feel of the home’s surroundings. A massive boulder makes up the hearth in the great room, and provides ideal fireside seating. A custom-made stone replica of Lone Peak is the backsplash in a distinctive powder room; and a giant slab of granite adds the finishing touch to the home’s enviable wood, tile and granite kitchen. In the daylight basement, brushed concrete flooring adds both texture and durability.
Roger Wade
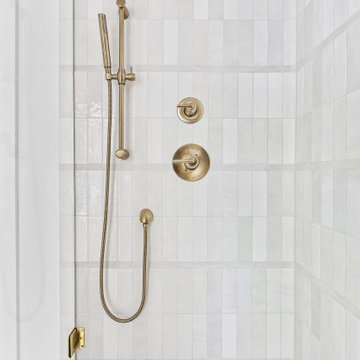
Interior Design By Designer and Broker Jessica Koltun Home | Selling Dallas Texas | blue subway tile, white custom vent hood, white oak floors, gold chandelier, sea salt mint green accent panel wall, marble, cloe tile bedrosians, herringbone, seagrass woven mirror, stainless steel appliances, open l shape kitchen, black horizontal straight stack makoto, blue hexagon floor, white shaker, california, contemporary, modern, coastal, waterfall island, floating shelves, brass gold shower faucet, penny

Luxury Bathroom complete with a double walk in Wet Sauna and Dry Sauna. Floor to ceiling glass walls extend the Home Gym Bathroom to feel the ultimate expansion of space.
Ванная комната с светлым паркетным полом – фото дизайна интерьера
8