Ванная комната с ванной на ножках и светлым паркетным полом – фото дизайна интерьера
Сортировать:
Бюджет
Сортировать:Популярное за сегодня
1 - 20 из 291 фото
1 из 3

We added a roll top bath, wall hung basin, tongue & groove panelling, bespoke Roman blinds & a cast iron radiator to the top floor master suite in our Cotswolds Cottage project. Interior Design by Imperfect Interiors
Armada Cottage is available to rent at www.armadacottagecotswolds.co.uk

Faire rentrer le soleil dans nos intérieurs, tel est le désir de nombreuses personnes.
Dans ce projet, la nature reprend ses droits, tant dans les couleurs que dans les matériaux.
Nous avons réorganisé les espaces en cloisonnant de manière à toujours laisser entrer la lumière, ainsi, le jaune éclatant permet d'avoir sans cesse une pièce chaleureuse.
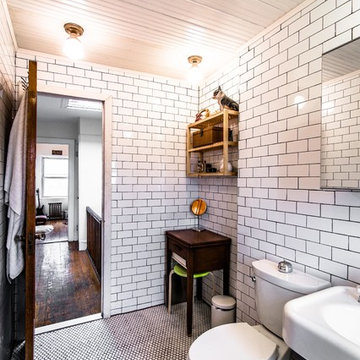
Nicholas Doyle
Свежая идея для дизайна: маленькая ванная комната в стиле ретро с ванной на ножках, раздельным унитазом, белой плиткой, керамогранитной плиткой, бежевыми стенами и светлым паркетным полом для на участке и в саду - отличное фото интерьера
Свежая идея для дизайна: маленькая ванная комната в стиле ретро с ванной на ножках, раздельным унитазом, белой плиткой, керамогранитной плиткой, бежевыми стенами и светлым паркетным полом для на участке и в саду - отличное фото интерьера
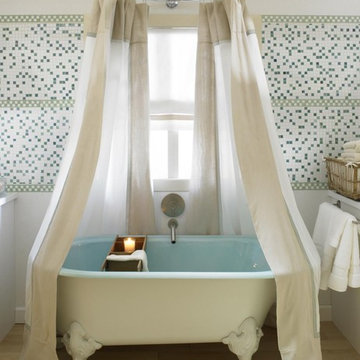
Country Home Magazine
Источник вдохновения для домашнего уюта: ванная комната в стиле кантри с ванной на ножках, разноцветной плиткой, плиткой мозаикой и светлым паркетным полом
Источник вдохновения для домашнего уюта: ванная комната в стиле кантри с ванной на ножках, разноцветной плиткой, плиткой мозаикой и светлым паркетным полом
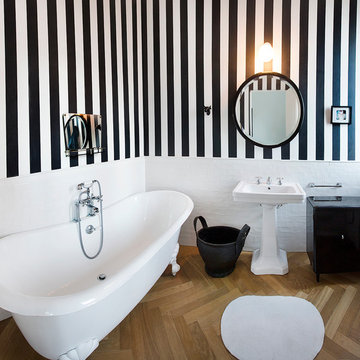
Пример оригинального дизайна: ванная комната в классическом стиле с раковиной с пьедесталом, разноцветными стенами, светлым паркетным полом и ванной на ножках
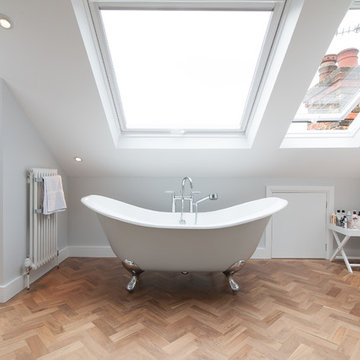
Overview
Dormer loft conversion.
The Brief
Our client wanted a master bedroom with lots of simple wardrobe space, a vanity area and bathroom.
Our Solution
We’ve enjoyed working on a loft or two over the years. In fact, we cut our teeth working with loft conversion company for many years – honing our understanding of the technical and spatial jigsaw of loft design.
The aesthetic was for a crisp external treatment with feature glazing to bring in lots of light, use the view and avoid the ‘big ugly box’ syndrome that affects most loft design.
We worked through several layout options before getting planning and building control in place for our client.
An amazing parquet floor and well-placed bathroom furniture make this loft stand out, our client hopes to add a complementary ground floor extension in future to complete the overhaul of this 1930’s semi.
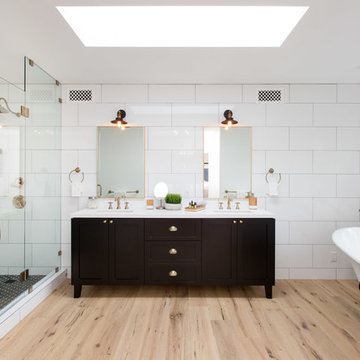
The Salty Shutters
Идея дизайна: главная ванная комната в стиле кантри с ванной на ножках, белой плиткой, темными деревянными фасадами, белыми стенами, светлым паркетным полом, врезной раковиной, душем с распашными дверями, зеркалом с подсветкой и фасадами в стиле шейкер
Идея дизайна: главная ванная комната в стиле кантри с ванной на ножках, белой плиткой, темными деревянными фасадами, белыми стенами, светлым паркетным полом, врезной раковиной, душем с распашными дверями, зеркалом с подсветкой и фасадами в стиле шейкер
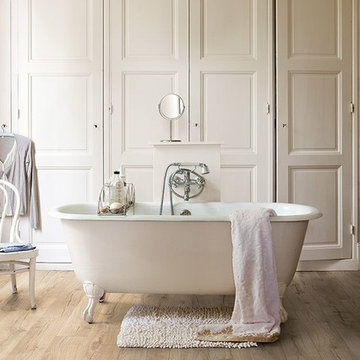
Идея дизайна: ванная комната в классическом стиле с фасадами с выступающей филенкой, белыми фасадами, ванной на ножках, бежевыми стенами и светлым паркетным полом
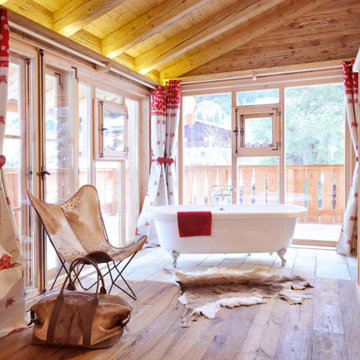
Günter Standl
На фото: ванная комната в стиле рустика с ванной на ножках и светлым паркетным полом
На фото: ванная комната в стиле рустика с ванной на ножках и светлым паркетным полом
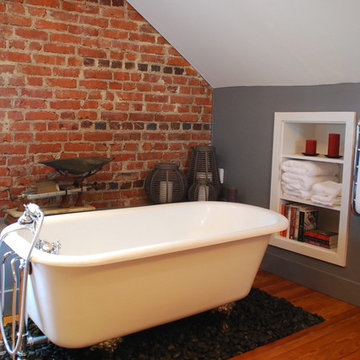
After removing old sheet paneling, we exposed the original brick walls on the gable end of the home. Once we refinished the 1922-installed pine flooring, the warmth of the room came through. Steven Berson
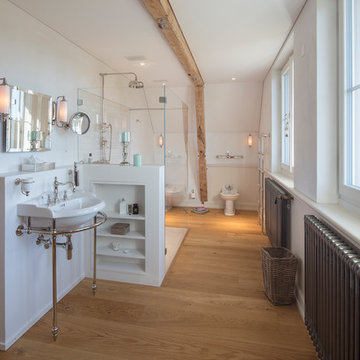
Пример оригинального дизайна: ванная комната среднего размера в современном стиле с ванной на ножках, душем без бортиков, инсталляцией, белой плиткой, белыми стенами, светлым паркетным полом, душевой кабиной, консольной раковиной, коричневым полом и душем с раздвижными дверями
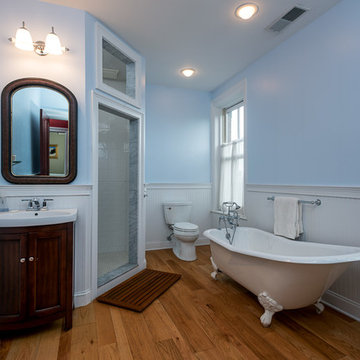
© Dave Butterworth
На фото: главная ванная комната среднего размера в стиле модернизм с ванной на ножках, душем в нише, синими стенами и светлым паркетным полом
На фото: главная ванная комната среднего размера в стиле модернизм с ванной на ножках, душем в нише, синими стенами и светлым паркетным полом
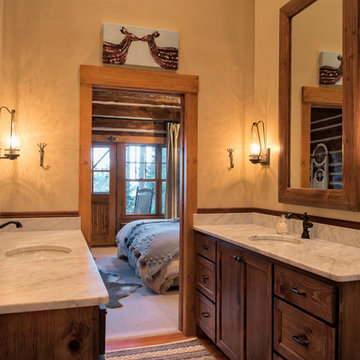
Стильный дизайн: главная ванная комната среднего размера в стиле рустика с фасадами с утопленной филенкой, коричневыми фасадами, ванной на ножках, душем в нише, раздельным унитазом, белой плиткой, плиткой кабанчик, бежевыми стенами, светлым паркетным полом, врезной раковиной, мраморной столешницей, коричневым полом и открытым душем - последний тренд
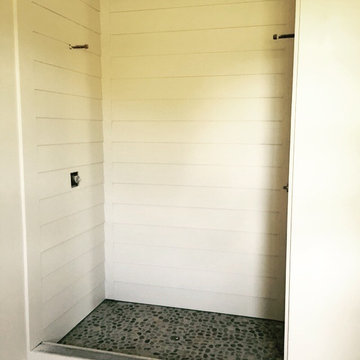
My husband built this shower. He layered Hardie Backer (joints and screws caulked with waterproof caulking) and Hardie Siding that had been sealed on all four sides with cement waterproofing. We then painted it with Sherwin Williams Duration Home.
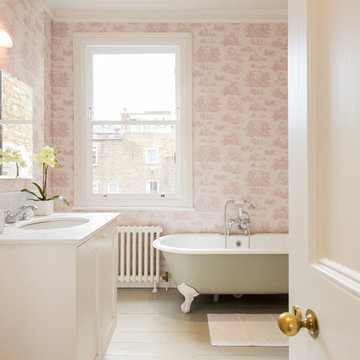
На фото: ванная комната в классическом стиле с фасадами в стиле шейкер, белыми фасадами, ванной на ножках, розовой плиткой, розовыми стенами, светлым паркетным полом, врезной раковиной и белым полом
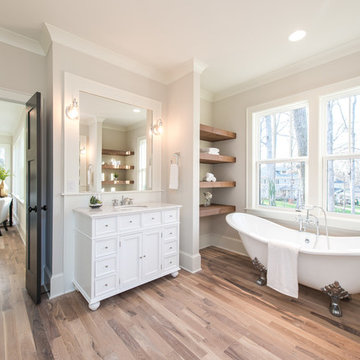
Пример оригинального дизайна: главная ванная комната среднего размера в стиле кантри с ванной на ножках, бежевыми стенами, светлым паркетным полом и бежевым полом
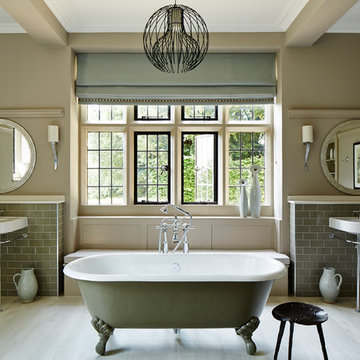
На фото: главная ванная комната среднего размера в классическом стиле с серой плиткой, плиткой кабанчик, ванной на ножках, душем над ванной, бежевыми стенами, светлым паркетным полом, консольной раковиной, бежевым полом и открытым душем
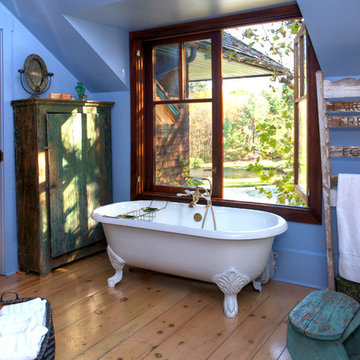
Стильный дизайн: ванная комната в стиле рустика с искусственно-состаренными фасадами, ванной на ножках, светлым паркетным полом и синими стенами - последний тренд

With expansive fields and beautiful farmland surrounding it, this historic farmhouse celebrates these views with floor-to-ceiling windows from the kitchen and sitting area. Originally constructed in the late 1700’s, the main house is connected to the barn by a new addition, housing a master bedroom suite and new two-car garage with carriage doors. We kept and restored all of the home’s existing historic single-pane windows, which complement its historic character. On the exterior, a combination of shingles and clapboard siding were continued from the barn and through the new addition.

The Johnson-Thompson House, built c. 1750, has the distinct title as being the oldest structure in Winchester. Many alterations were made over the years to keep up with the times, but most recently it had the great fortune to get just the right family who appreciated and capitalized on its legacy. From the newly installed pine floors with cut, hand driven nails to the authentic rustic plaster walls, to the original timber frame, this 300 year old Georgian farmhouse is a masterpiece of old and new. Together with the homeowners and Cummings Architects, Windhill Builders embarked on a journey to salvage all of the best from this home and recreate what had been lost over time. To celebrate its history and the stories within, rooms and details were preserved where possible, woodwork and paint colors painstakingly matched and blended; the hall and parlor refurbished; the three run open string staircase lovingly restored; and details like an authentic front door with period hinges masterfully created. To accommodate its modern day family an addition was constructed to house a brand new, farmhouse style kitchen with an oversized island topped with reclaimed oak and a unique backsplash fashioned out of brick that was sourced from the home itself. Bathrooms were added and upgraded, including a spa-like retreat in the master bath, but include features like a claw foot tub, a niche with exposed brick and a magnificent barn door, as nods to the past. This renovation is one for the history books!
Eric Roth
Ванная комната с ванной на ножках и светлым паркетным полом – фото дизайна интерьера
1