Ванная комната с светлым паркетным полом – фото дизайна интерьера класса люкс
Сортировать:
Бюджет
Сортировать:Популярное за сегодня
1 - 20 из 944 фото
1 из 3

Large and modern master bathroom primary bathroom. Grey and white marble paired with warm wood flooring and door. Expansive curbless shower and freestanding tub sit on raised platform with LED light strip. Modern glass pendants and small black side table add depth to the white grey and wood bathroom. Large skylights act as modern coffered ceiling flooding the room with natural light.
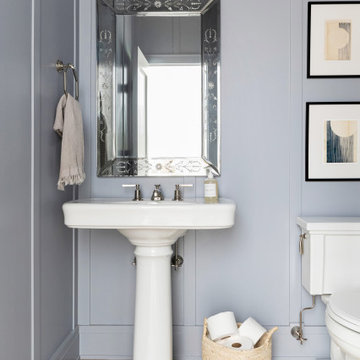
Architecture, Interior Design, Custom Furniture Design & Art Curation by Chango & Co.
На фото: ванная комната среднего размера в классическом стиле с унитазом-моноблоком, белыми стенами, светлым паркетным полом, душевой кабиной, раковиной с пьедесталом, коричневым полом и белой столешницей
На фото: ванная комната среднего размера в классическом стиле с унитазом-моноблоком, белыми стенами, светлым паркетным полом, душевой кабиной, раковиной с пьедесталом, коричневым полом и белой столешницей
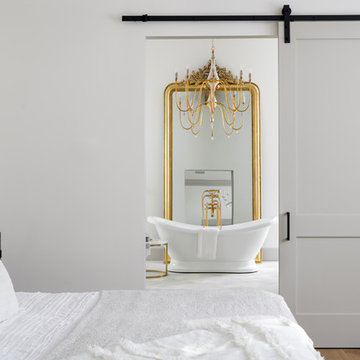
На фото: большая главная ванная комната в стиле кантри с ванной на ножках, светлым паркетным полом, врезной раковиной, мраморной столешницей и белой столешницей

David O. Marlow Photography
Источник вдохновения для домашнего уюта: большая детская ванная комната в стиле рустика с плоскими фасадами, светлыми деревянными фасадами, душем над ванной, разноцветной плиткой, керамической плиткой, коричневыми стенами, столешницей из дерева, ванной в нише, светлым паркетным полом и раковиной с несколькими смесителями
Источник вдохновения для домашнего уюта: большая детская ванная комната в стиле рустика с плоскими фасадами, светлыми деревянными фасадами, душем над ванной, разноцветной плиткой, керамической плиткой, коричневыми стенами, столешницей из дерева, ванной в нише, светлым паркетным полом и раковиной с несколькими смесителями
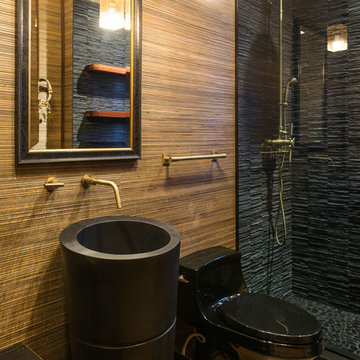
Mark Quéripel, AIA is an award-winning architect and interior designer, whose Boulder, Colorado design firm, MQ Architecture & Design, strives to create uniquely personal custom homes and remodels which resonate deeply with clients. The firm offers a wide array of professional services, and partners with some of the nation’s finest engineers and builders to provide a successful and synergistic building experience.
Alex Geller Photography

View from master bath towards master bedroom, through open shower/tub wet room and open courtyard. Manolo Langis Photographer
Идея дизайна: огромная главная ванная комната в современном стиле с плоскими фасадами, темными деревянными фасадами, отдельно стоящей ванной, бежевой плиткой, каменной плиткой, коричневыми стенами, светлым паркетным полом, врезной раковиной и мраморной столешницей
Идея дизайна: огромная главная ванная комната в современном стиле с плоскими фасадами, темными деревянными фасадами, отдельно стоящей ванной, бежевой плиткой, каменной плиткой, коричневыми стенами, светлым паркетным полом, врезной раковиной и мраморной столешницей
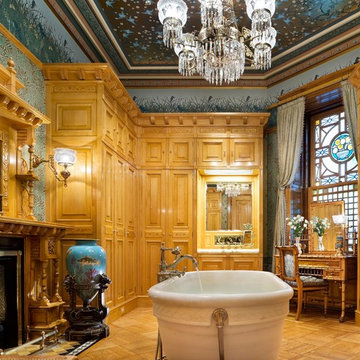
Durston Saylor
На фото: большая главная ванная комната в классическом стиле с фасадами с выступающей филенкой, светлыми деревянными фасадами, ванной на ножках, разноцветными стенами и светлым паркетным полом с
На фото: большая главная ванная комната в классическом стиле с фасадами с выступающей филенкой, светлыми деревянными фасадами, ванной на ножках, разноцветными стенами и светлым паркетным полом с

Classic, timeless and ideally positioned on a sprawling corner lot set high above the street, discover this designer dream home by Jessica Koltun. The blend of traditional architecture and contemporary finishes evokes feelings of warmth while understated elegance remains constant throughout this Midway Hollow masterpiece unlike no other. This extraordinary home is at the pinnacle of prestige and lifestyle with a convenient address to all that Dallas has to offer.

Loft Bedroom constructed to give visibility to floor to ceiling windows. Glass railing divides the staircase from the bedroom.
На фото: главная ванная комната среднего размера в стиле модернизм с плоскими фасадами, коричневыми фасадами, душем в нише, раздельным унитазом, бежевой плиткой, керамогранитной плиткой, белыми стенами, светлым паркетным полом, подвесной раковиной, столешницей из искусственного камня, бежевым полом, душем с распашными дверями, белой столешницей, нишей, тумбой под две раковины, подвесной тумбой и кессонным потолком
На фото: главная ванная комната среднего размера в стиле модернизм с плоскими фасадами, коричневыми фасадами, душем в нише, раздельным унитазом, бежевой плиткой, керамогранитной плиткой, белыми стенами, светлым паркетным полом, подвесной раковиной, столешницей из искусственного камня, бежевым полом, душем с распашными дверями, белой столешницей, нишей, тумбой под две раковины, подвесной тумбой и кессонным потолком

Свежая идея для дизайна: большой главный совмещенный санузел в стиле неоклассика (современная классика) с коричневыми стенами, светлым паркетным полом, коричневым полом, светлыми деревянными фасадами, отдельно стоящей ванной, душем в нише, серой плиткой, накладной раковиной, душем с распашными дверями и встроенной тумбой - отличное фото интерьера
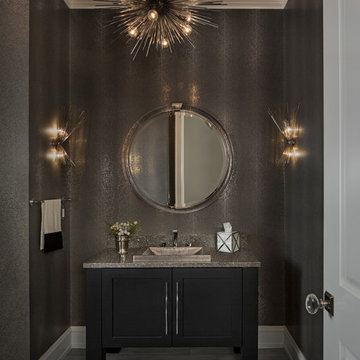
Powder room with metallic grey wallpaper.
Идея дизайна: ванная комната среднего размера в стиле неоклассика (современная классика) с фасадами с утопленной филенкой, темными деревянными фасадами, серыми стенами, настольной раковиной, светлым паркетным полом, душевой кабиной и столешницей из кварцита
Идея дизайна: ванная комната среднего размера в стиле неоклассика (современная классика) с фасадами с утопленной филенкой, темными деревянными фасадами, серыми стенами, настольной раковиной, светлым паркетным полом, душевой кабиной и столешницей из кварцита
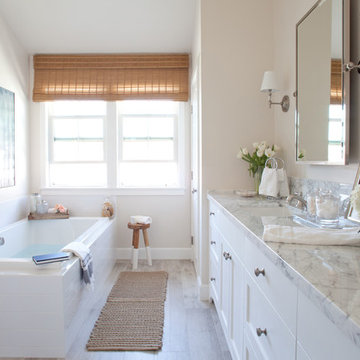
Amy Bartlam Photography
Источник вдохновения для домашнего уюта: большая главная ванная комната в стиле кантри с накладной раковиной, фасадами в стиле шейкер, белыми фасадами, мраморной столешницей, угловым душем, белой плиткой, керамической плиткой, бежевыми стенами, светлым паркетным полом и накладной ванной
Источник вдохновения для домашнего уюта: большая главная ванная комната в стиле кантри с накладной раковиной, фасадами в стиле шейкер, белыми фасадами, мраморной столешницей, угловым душем, белой плиткой, керамической плиткой, бежевыми стенами, светлым паркетным полом и накладной ванной

Adjacent to the spectacular soaking tub is the custom-designed glass shower enclosure, framed by smoke-colored wall and floor tile. Oak flooring and cabinetry blend easily with the teak ceiling soffit details. Architecture and interior design by Pierre Hoppenot, Studio PHH Architects.

Brizo plumbing
Mir Mosaics Tile
Sky light Sierra Pacific Windows
Стильный дизайн: огромная главная ванная комната в стиле модернизм с открытыми фасадами, серыми фасадами, душем без бортиков, раздельным унитазом, серой плиткой, керамогранитной плиткой, серыми стенами, светлым паркетным полом, подвесной раковиной, столешницей из бетона, коричневым полом, серой столешницей, тумбой под одну раковину, подвесной тумбой, сводчатым потолком и обоями на стенах - последний тренд
Стильный дизайн: огромная главная ванная комната в стиле модернизм с открытыми фасадами, серыми фасадами, душем без бортиков, раздельным унитазом, серой плиткой, керамогранитной плиткой, серыми стенами, светлым паркетным полом, подвесной раковиной, столешницей из бетона, коричневым полом, серой столешницей, тумбой под одну раковину, подвесной тумбой, сводчатым потолком и обоями на стенах - последний тренд

Woodside, CA spa-sauna project is one of our favorites. From the very first moment we realized that meeting customers expectations would be very challenging due to limited timeline but worth of trying at the same time. It was one of the most intense projects which also was full of excitement as we were sure that final results would be exquisite and would make everyone happy.
This sauna was designed and built from the ground up by TBS Construction's team. Goal was creating luxury spa like sauna which would be a personal in-house getaway for relaxation. Result is exceptional. We managed to meet the timeline, deliver quality and make homeowner happy.
TBS Construction is proud being a creator of Atherton Luxury Spa-Sauna.
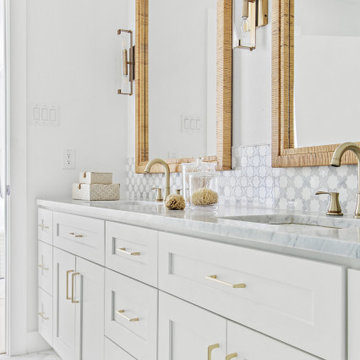
Interior Design By Designer and Broker Jessica Koltun Home | Selling Dallas Texas | blue subway tile, white custom vent hood, white oak floors, gold chandelier, sea salt mint green accent panel wall, marble, cloe tile bedrosians, herringbone, seagrass woven mirror, stainless steel appliances, open l shape kitchen, black horizontal straight stack makoto, blue hexagon floor, white shaker, california, contemporary, modern, coastal, waterfall island, floating shelves, brass gold shower faucet, penny

Пример оригинального дизайна: большая баня и сауна в стиле рустика с светлым паркетным полом, бежевым полом, деревянным потолком, деревянными стенами, серой плиткой и галечной плиткой
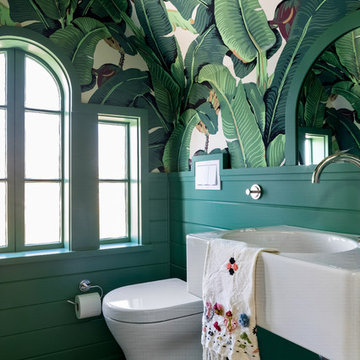
Austin Victorian by Chango & Co.
Architectural Advisement & Interior Design by Chango & Co.
Architecture by William Hablinski
Construction by J Pinnelli Co.
Photography by Sarah Elliott
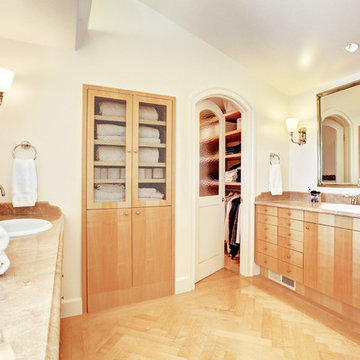
Идея дизайна: главная ванная комната среднего размера в классическом стиле с накладной раковиной, плоскими фасадами, светлыми деревянными фасадами, белыми стенами и светлым паркетным полом
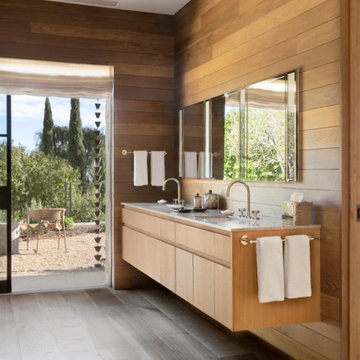
Стильный дизайн: главная ванная комната среднего размера в современном стиле с плоскими фасадами, светлыми деревянными фасадами, светлым паркетным полом, мраморной столешницей, серой столешницей, нишей, тумбой под две раковины, подвесной тумбой и панелями на части стены - последний тренд
Ванная комната с светлым паркетным полом – фото дизайна интерьера класса люкс
1