Ванная комната с столешницей из оникса – фото дизайна интерьера с высоким бюджетом
Сортировать:
Бюджет
Сортировать:Популярное за сегодня
121 - 140 из 745 фото
1 из 3
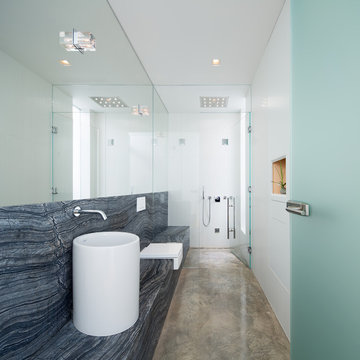
Design: Splyce Design w/ Artkonstrukt
Photo: Sama Jim Canzian
Идея дизайна: ванная комната среднего размера в стиле модернизм с фасадами с утопленной филенкой, белыми фасадами, душем без бортиков, инсталляцией, белой плиткой, керамогранитной плиткой, белыми стенами, бетонным полом, душевой кабиной, монолитной раковиной, столешницей из оникса, серым полом, душем с распашными дверями и серой столешницей
Идея дизайна: ванная комната среднего размера в стиле модернизм с фасадами с утопленной филенкой, белыми фасадами, душем без бортиков, инсталляцией, белой плиткой, керамогранитной плиткой, белыми стенами, бетонным полом, душевой кабиной, монолитной раковиной, столешницей из оникса, серым полом, душем с распашными дверями и серой столешницей
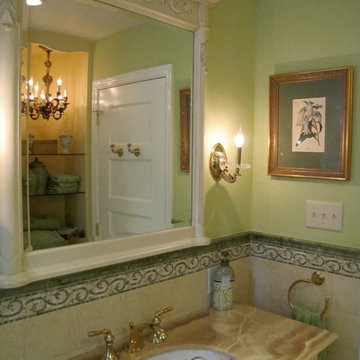
На фото: маленькая главная ванная комната в классическом стиле с фасадами островного типа, белыми фасадами, душем в нише, раздельным унитазом, желтой плиткой, плиткой из известняка, зелеными стенами, полом из мозаичной плитки, врезной раковиной, столешницей из оникса, желтым полом, душем с распашными дверями и желтой столешницей для на участке и в саду с
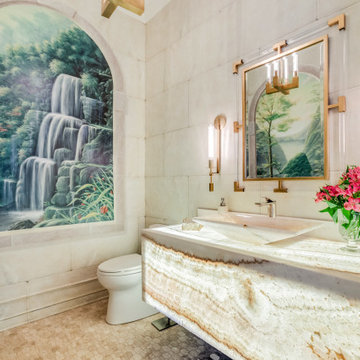
На фото: большая ванная комната в стиле неоклассика (современная классика) с бежевой плиткой, настольной раковиной, столешницей из оникса и бежевой столешницей
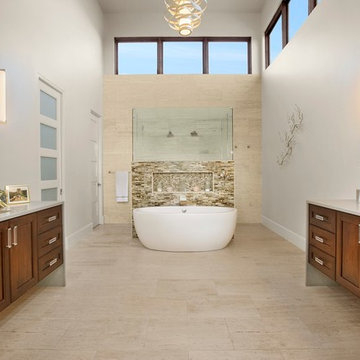
contemporary house style locate north of san antonio texas in the hill country area
design by OSCAR E FLORES DESIGN STUDIO
photo A. Vazquez
Пример оригинального дизайна: большая главная ванная комната в современном стиле с плоскими фасадами, фасадами цвета дерева среднего тона, отдельно стоящей ванной, открытым душем, унитазом-моноблоком, бежевой плиткой, каменной плиткой, белыми стенами, полом из травертина, врезной раковиной и столешницей из оникса
Пример оригинального дизайна: большая главная ванная комната в современном стиле с плоскими фасадами, фасадами цвета дерева среднего тона, отдельно стоящей ванной, открытым душем, унитазом-моноблоком, бежевой плиткой, каменной плиткой, белыми стенами, полом из травертина, врезной раковиной и столешницей из оникса
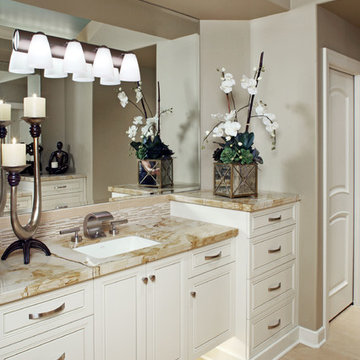
Стильный дизайн: большая главная ванная комната в стиле неоклассика (современная классика) с фасадами с выступающей филенкой, белыми фасадами, бежевой плиткой, удлиненной плиткой, бежевыми стенами, полом из ламината, врезной раковиной, столешницей из оникса, бежевым полом и бежевой столешницей - последний тренд

This project for a builder husband and interior-designer wife involved adding onto and restoring the luster of a c. 1883 Carpenter Gothic cottage in Barrington that they had occupied for years while raising their two sons. They were ready to ditch their small tacked-on kitchen that was mostly isolated from the rest of the house, views/daylight, as well as the yard, and replace it with something more generous, brighter, and more open that would improve flow inside and out. They were also eager for a better mudroom, new first-floor 3/4 bath, new basement stair, and a new second-floor master suite above.
The design challenge was to conceive of an addition and renovations that would be in balanced conversation with the original house without dwarfing or competing with it. The new cross-gable addition echoes the original house form, at a somewhat smaller scale and with a simplified more contemporary exterior treatment that is sympathetic to the old house but clearly differentiated from it.
Renovations included the removal of replacement vinyl windows by others and the installation of new Pella black clad windows in the original house, a new dormer in one of the son’s bedrooms, and in the addition. At the first-floor interior intersection between the existing house and the addition, two new large openings enhance flow and access to daylight/view and are outfitted with pairs of salvaged oversized clear-finished wooden barn-slider doors that lend character and visual warmth.
A new exterior deck off the kitchen addition leads to a new enlarged backyard patio that is also accessible from the new full basement directly below the addition.
(Interior fit-out and interior finishes/fixtures by the Owners)
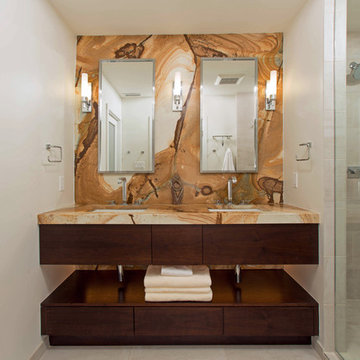
Пример оригинального дизайна: главная ванная комната среднего размера в современном стиле с врезной раковиной, плоскими фасадами, душем в нише, бежевой плиткой, керамогранитной плиткой, серыми стенами, полом из керамогранита, темными деревянными фасадами и столешницей из оникса
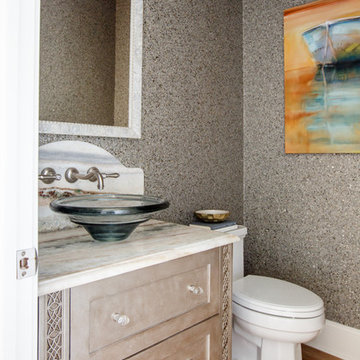
Jessie Preza
Свежая идея для дизайна: маленькая ванная комната в морском стиле с фасадами в стиле шейкер, серыми фасадами, настольной раковиной, столешницей из оникса, синими стенами и паркетным полом среднего тона для на участке и в саду - отличное фото интерьера
Свежая идея для дизайна: маленькая ванная комната в морском стиле с фасадами в стиле шейкер, серыми фасадами, настольной раковиной, столешницей из оникса, синими стенами и паркетным полом среднего тона для на участке и в саду - отличное фото интерьера
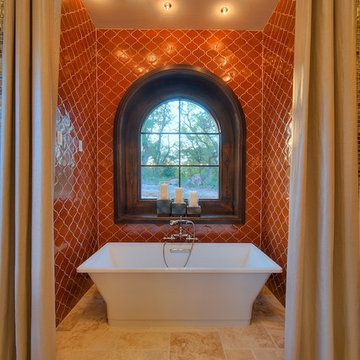
MSAOFSA.COM
Стильный дизайн: большая главная ванная комната в средиземноморском стиле с отдельно стоящей ванной, фасадами с утопленной филенкой, коричневыми фасадами, оранжевой плиткой, керамической плиткой, красными стенами, полом из травертина, настольной раковиной, столешницей из оникса и бежевым полом - последний тренд
Стильный дизайн: большая главная ванная комната в средиземноморском стиле с отдельно стоящей ванной, фасадами с утопленной филенкой, коричневыми фасадами, оранжевой плиткой, керамической плиткой, красными стенами, полом из травертина, настольной раковиной, столешницей из оникса и бежевым полом - последний тренд
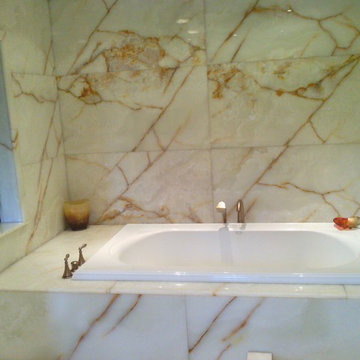
white onyx master bathroom featuring a corner bathtub with brushed bronze hardware
Идея дизайна: ванная комната в стиле модернизм с врезной раковиной, фасадами с декоративным кантом, фасадами цвета дерева среднего тона, столешницей из оникса, ванной в нише, открытым душем, унитазом-моноблоком, белой плиткой и плиткой из листового камня
Идея дизайна: ванная комната в стиле модернизм с врезной раковиной, фасадами с декоративным кантом, фасадами цвета дерева среднего тона, столешницей из оникса, ванной в нише, открытым душем, унитазом-моноблоком, белой плиткой и плиткой из листового камня
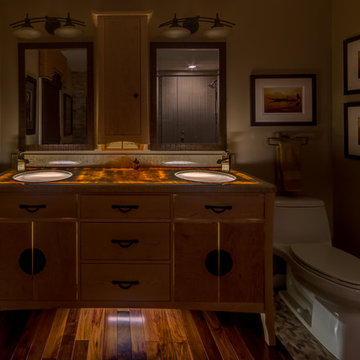
This maple vanity is lit underneath and by rope lighting under the Honey Onyx top.
Пример оригинального дизайна: главная ванная комната среднего размера в восточном стиле с фасадами островного типа, светлыми деревянными фасадами, бежевой плиткой, галечной плиткой, темным паркетным полом и столешницей из оникса
Пример оригинального дизайна: главная ванная комната среднего размера в восточном стиле с фасадами островного типа, светлыми деревянными фасадами, бежевой плиткой, галечной плиткой, темным паркетным полом и столешницей из оникса
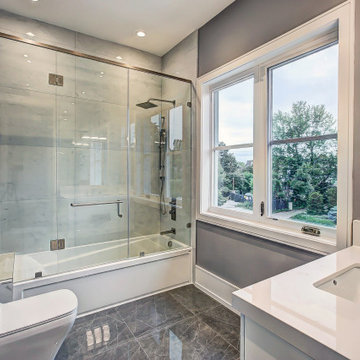
Master Bathroom View
На фото: большой главный совмещенный санузел с фасадами островного типа, серыми фасадами, ванной в нише, открытым душем, унитазом-моноблоком, белой плиткой, керамической плиткой, серыми стенами, полом из керамической плитки, подвесной раковиной, столешницей из оникса, серым полом, душем с раздвижными дверями, белой столешницей, тумбой под одну раковину, встроенной тумбой, многоуровневым потолком и обоями на стенах с
На фото: большой главный совмещенный санузел с фасадами островного типа, серыми фасадами, ванной в нише, открытым душем, унитазом-моноблоком, белой плиткой, керамической плиткой, серыми стенами, полом из керамической плитки, подвесной раковиной, столешницей из оникса, серым полом, душем с раздвижными дверями, белой столешницей, тумбой под одну раковину, встроенной тумбой, многоуровневым потолком и обоями на стенах с
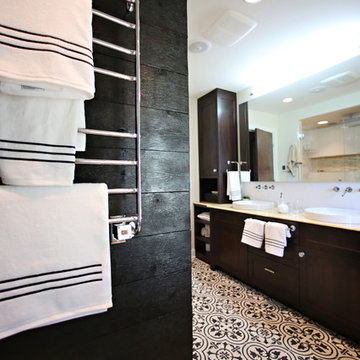
Стильный дизайн: главная ванная комната среднего размера в стиле неоклассика (современная классика) с настольной раковиной, фасадами с выступающей филенкой, темными деревянными фасадами, столешницей из оникса, отдельно стоящей ванной, душем в нише, унитазом-моноблоком, белой плиткой, керамической плиткой, белыми стенами и бетонным полом - последний тренд
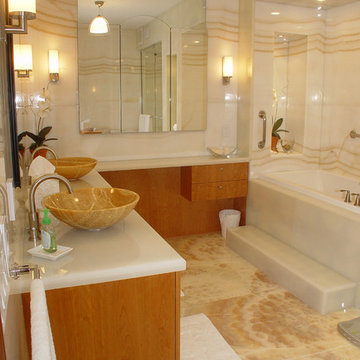
An other Magnificent Interior design in Miami by J Design Group.
From our initial meeting, Ms. Corridor had the ability to catch my vision and quickly paint a picture for me of the new interior design for my three bedrooms, 2 ½ baths, and 3,000 sq. ft. penthouse apartment. Regardless of the complexity of the design, her details were always clear and concise. She handled our project with the greatest of integrity and loyalty. The craftsmanship and quality of our furniture, flooring, and cabinetry was superb.
The uniqueness of the final interior design confirms Ms. Jennifer Corredor’s tremendous talent, education, and experience she attains to manifest her miraculous designs with and impressive turnaround time. Her ability to lead and give insight as needed from a construction phase not originally in the scope of the project was impeccable. Finally, Ms. Jennifer Corredor’s ability to convey and interpret the interior design budge far exceeded my highest expectations leaving me with the utmost satisfaction of our project.
Ms. Jennifer Corredor has made me so pleased with the delivery of her interior design work as well as her keen ability to work with tight schedules, various personalities, and still maintain the highest degree of motivation and enthusiasm. I have already given her as a recommended interior designer to my friends, family, and colleagues as the Interior Designer to hire: Not only in Florida, but in my home state of New York as well.
S S
Bal Harbour – Miami.
Thanks for your interest in our Contemporary Interior Design projects and if you have any question please do not hesitate to ask us.
225 Malaga Ave.
Coral Gable, FL 33134
http://www.JDesignGroup.com
305.444.4611
"Miami modern"
“Contemporary Interior Designers”
“Modern Interior Designers”
“Coco Plum Interior Designers”
“Sunny Isles Interior Designers”
“Pinecrest Interior Designers”
"J Design Group interiors"
"South Florida designers"
“Best Miami Designers”
"Miami interiors"
"Miami decor"
“Miami Beach Designers”
“Best Miami Interior Designers”
“Miami Beach Interiors”
“Luxurious Design in Miami”
"Top designers"
"Deco Miami"
"Luxury interiors"
“Miami Beach Luxury Interiors”
“Miami Interior Design”
“Miami Interior Design Firms”
"Beach front"
“Top Interior Designers”
"top decor"
“Top Miami Decorators”
"Miami luxury condos"
"modern interiors"
"Modern”
"Pent house design"
"white interiors"
“Top Miami Interior Decorators”
“Top Miami Interior Designers”
“Modern Designers in Miami”
http://www.JDesignGroup.com
305.444.4611
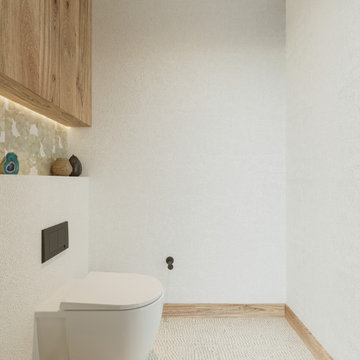
A bespoke bathroom designed to meld into the vast greenery of the outdoors. White oak cabinetry, onyx countertops, and backsplash, custom black metal mirrors and textured natural stone floors. The water closet features wallpaper from Kale Tree shop.
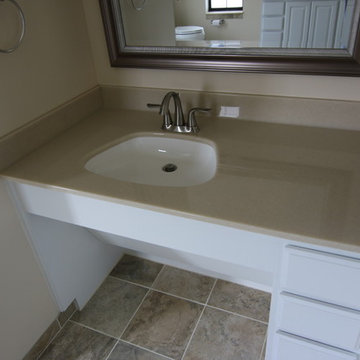
A tired and leaking cultured marble shower was transformed into a expanded low threshold walk in shower with adjoining wheelchair accessible roll under vanity for this aging in place customer.
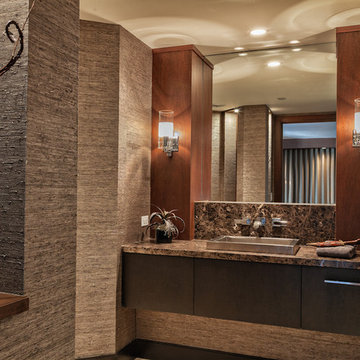
Photo Credit: Ron Rosenzweig
На фото: большая главная ванная комната в современном стиле с плоскими фасадами, темными деревянными фасадами, столешницей из оникса, коричневой столешницей, душем в нише, бежевыми стенами, накладной раковиной и душем с распашными дверями
На фото: большая главная ванная комната в современном стиле с плоскими фасадами, темными деревянными фасадами, столешницей из оникса, коричневой столешницей, душем в нише, бежевыми стенами, накладной раковиной и душем с распашными дверями
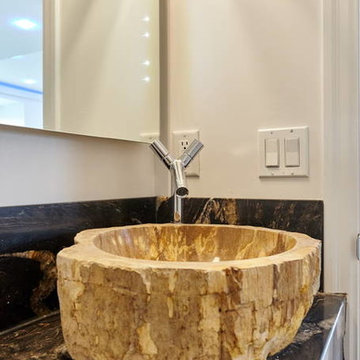
Стильный дизайн: маленькая ванная комната в стиле модернизм с плоскими фасадами, темными деревянными фасадами, душем в нише, биде, бежевой плиткой, белой плиткой, каменной плиткой, белыми стенами, мраморным полом, душевой кабиной, настольной раковиной и столешницей из оникса для на участке и в саду - последний тренд
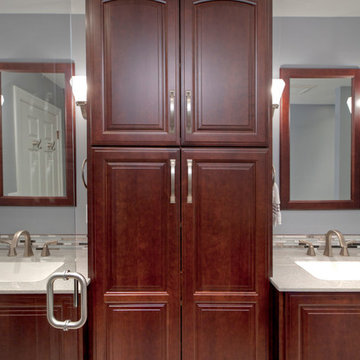
This spacious Creve Coeur, MO master bathroom maximizes storage, creates zones for different activities for two people to use at one time, bathroom remodel, master bath remodeland adds furniture-like cherry cabinetry by Wellborn Cabinets for a rich feel. All accessories are from the Moen Felicity collection. Cabinet pulls are from the Amerock Candler collection in satin nickel. Featuring a Kohler Parity tub and comfort-height toilet. The glass tile border is Endeavor by Daltile. The walk-in shower with bench seating has an onyx surround in Winter. The wall color is Sherwin-Williams Knitting Needles. Photo by Toby Weiss for Mosby Building Arts.
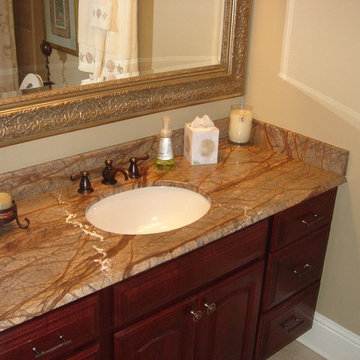
На фото: ванная комната среднего размера в классическом стиле с фасадами с декоративным кантом, фасадами цвета дерева среднего тона, ванной в нише, душем над ванной, раздельным унитазом, керамогранитной плиткой, бежевыми стенами, полом из травертина, врезной раковиной, столешницей из оникса и бежевой плиткой с
Ванная комната с столешницей из оникса – фото дизайна интерьера с высоким бюджетом
7