Ванная комната с столешницей из оникса – фото дизайна интерьера с высоким бюджетом
Сортировать:
Бюджет
Сортировать:Популярное за сегодня
41 - 60 из 745 фото
1 из 3

Curbless, open shower enclosure with Crossville 12 x 24 herringbone porcelain tile flooring.
Helynn Ospina Photography.
Пример оригинального дизайна: ванная комната среднего размера в современном стиле с плоскими фасадами, серыми фасадами, душем без бортиков, унитазом-моноблоком, белой плиткой, керамической плиткой, серыми стенами, полом из керамической плитки, душевой кабиной, врезной раковиной, столешницей из оникса, серым полом и открытым душем
Пример оригинального дизайна: ванная комната среднего размера в современном стиле с плоскими фасадами, серыми фасадами, душем без бортиков, унитазом-моноблоком, белой плиткой, керамической плиткой, серыми стенами, полом из керамической плитки, душевой кабиной, врезной раковиной, столешницей из оникса, серым полом и открытым душем

This Columbia, Missouri home’s master bathroom was a full gut remodel. Dimensions In Wood’s expert team handled everything including plumbing, electrical, tile work, cabinets, and more!
Electric, Heated Tile Floor
Starting at the bottom, this beautiful bathroom sports electrical radiant, in-floor heating beneath the wood styled non-slip tile. With the style of a hardwood and none of the drawbacks, this tile will always be warm, look beautiful, and be completely waterproof. The tile was also carried up onto the walls of the walk in shower.
Full Tile Low Profile Shower with all the comforts
A low profile Cloud Onyx shower base is very low maintenance and incredibly durable compared to plastic inserts. Running the full length of the wall is an Onyx shelf shower niche for shampoo bottles, soap and more. Inside a new shower system was installed including a shower head, hand sprayer, water controls, an in-shower safety grab bar for accessibility and a fold-down wooden bench seat.
Make-Up Cabinet
On your left upon entering this renovated bathroom a Make-Up Cabinet with seating makes getting ready easy. A full height mirror has light fixtures installed seamlessly for the best lighting possible. Finally, outlets were installed in the cabinets to hide away small appliances.
Every Master Bath needs a Dual Sink Vanity
The dual sink Onyx countertop vanity leaves plenty of space for two to get ready. The durable smooth finish is very easy to clean and will stand up to daily use without complaint. Two new faucets in black match the black hardware adorning Bridgewood factory cabinets.
Robern medicine cabinets were installed in both walls, providing additional mirrors and storage.
Contact Us Today to discuss Translating Your Master Bathroom Vision into a Reality.
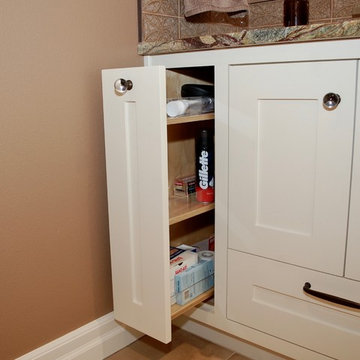
На фото: главная ванная комната среднего размера в стиле неоклассика (современная классика) с фасадами в стиле шейкер, белыми фасадами, отдельно стоящей ванной, угловым душем, раздельным унитазом, коричневой плиткой, керамической плиткой, коричневыми стенами, полом из травертина, врезной раковиной, столешницей из оникса, бежевым полом и душем с распашными дверями с

A bespoke bathroom designed to meld into the vast greenery of the outdoors. White oak cabinetry, onyx countertops, and backsplash, custom black metal mirrors and textured natural stone floors. The water closet features wallpaper from Kale Tree shop.
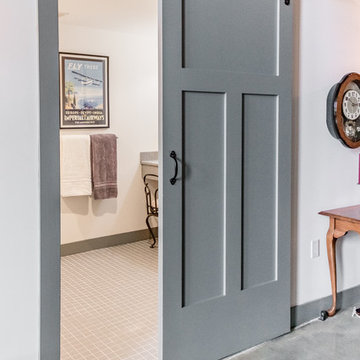
Lantern Light Photography
Пример оригинального дизайна: главная ванная комната среднего размера в стиле кантри с фасадами в стиле шейкер, серыми фасадами, инсталляцией, белой плиткой, белыми стенами, столешницей из оникса, серым полом, душем без бортиков, плиткой кабанчик, полом из керамической плитки, шторкой для ванной и монолитной раковиной
Пример оригинального дизайна: главная ванная комната среднего размера в стиле кантри с фасадами в стиле шейкер, серыми фасадами, инсталляцией, белой плиткой, белыми стенами, столешницей из оникса, серым полом, душем без бортиков, плиткой кабанчик, полом из керамической плитки, шторкой для ванной и монолитной раковиной

Свежая идея для дизайна: ванная комната среднего размера в стиле рустика с открытыми фасадами, темными деревянными фасадами, ванной в нише, душем над ванной, унитазом-моноблоком, коричневой плиткой, серой плиткой, плиткой из сланца, бежевыми стенами, полом из сланца, душевой кабиной, монолитной раковиной, столешницей из оникса, коричневым полом и шторкой для ванной - отличное фото интерьера
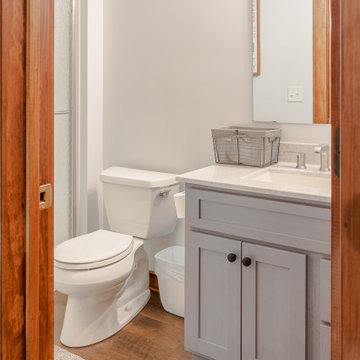
What once was a portion of the master closet, is now an additional bathroom upstairs. Before, there was one one bathroom in the master that served all three upstairs bedrooms.
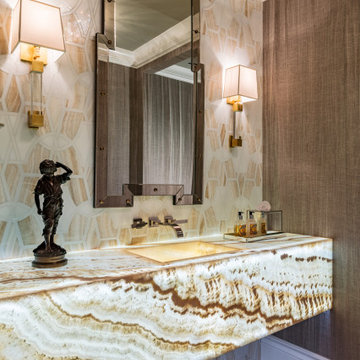
We add a unique light source in the powder room with a back-lit, floating counter and sink that is cut from a single slab of vein-cut vanilla onyx.
Пример оригинального дизайна: большая ванная комната в стиле модернизм с коричневыми фасадами, разноцветной плиткой, коричневыми стенами, мраморным полом, врезной раковиной, столешницей из оникса, коричневым полом, коричневой столешницей, тумбой под одну раковину, подвесной тумбой и обоями на стенах
Пример оригинального дизайна: большая ванная комната в стиле модернизм с коричневыми фасадами, разноцветной плиткой, коричневыми стенами, мраморным полом, врезной раковиной, столешницей из оникса, коричневым полом, коричневой столешницей, тумбой под одну раковину, подвесной тумбой и обоями на стенах
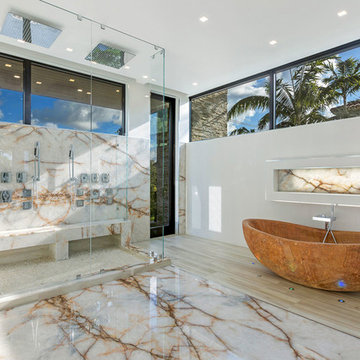
white onyx wall and floor and vanities are in polishing finished.
brown marble bathtub in antique look finished.
Brown marble sinks
На фото: большая главная ванная комната в стиле модернизм с белыми фасадами, отдельно стоящей ванной, двойным душем, белой плиткой, мраморной плиткой, белыми стенами, мраморным полом, настольной раковиной, столешницей из оникса, белым полом и душем с распашными дверями
На фото: большая главная ванная комната в стиле модернизм с белыми фасадами, отдельно стоящей ванной, двойным душем, белой плиткой, мраморной плиткой, белыми стенами, мраморным полом, настольной раковиной, столешницей из оникса, белым полом и душем с распашными дверями
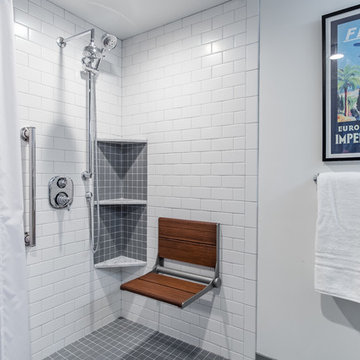
Lantern Light Photography
Идея дизайна: главная ванная комната среднего размера в стиле кантри с фасадами в стиле шейкер, серыми фасадами, душем без бортиков, белой плиткой, плиткой кабанчик, монолитной раковиной, столешницей из оникса, шторкой для ванной, инсталляцией, белыми стенами, полом из керамической плитки и серым полом
Идея дизайна: главная ванная комната среднего размера в стиле кантри с фасадами в стиле шейкер, серыми фасадами, душем без бортиков, белой плиткой, плиткой кабанчик, монолитной раковиной, столешницей из оникса, шторкой для ванной, инсталляцией, белыми стенами, полом из керамической плитки и серым полом
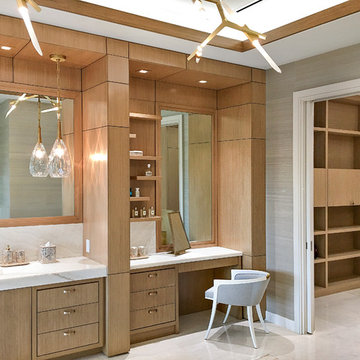
In this light and spacious her master bathroom Equilibrium Interior Design complimented honey-colored rift cut oak custom woodwork around vanity and make up with a natural wallcovering and beautiful honey onyx slabs in the floor mirroring the ceiling tray above.
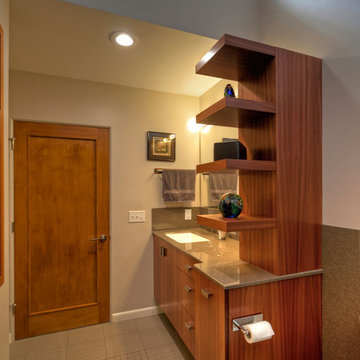
A view from the shower reveals where the master bathroom's natural light comes from. All fixtures shown are Hansgrohe.
A St. Louis County mid-century modern ranch home from 1958 had a long hallway to reach 4 bedrooms. With some of the children gone, the owners longed for an enlarged master suite with a larger bathroom.
By using the space of an unused bedroom, the floorplan was rearranged to create a larger master bathroom, a generous walk-in closet and a sitting area within the master bedroom. Rearranging the space also created a vestibule outside their room with shelves for displaying art work.
Photos by Toby Weiss @ Mosby Building Arts
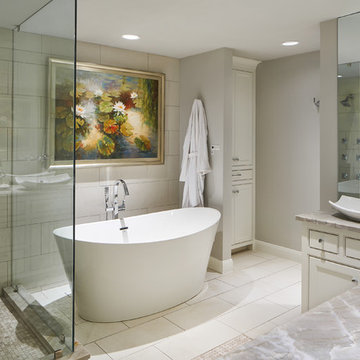
A mix of warm neutrals and clean crisp whites make the master bath a spa sanctuary. The incredible marble counter tops marry these tones to create a dreamy, soft and serene retreat. A water lily oil painting adds color and texture, and is as stimulating as it is calming. Simplistic tile patterns contribute to the tranquility of the space, while full clear glass shower walls and mirrors mounted from counter to ceiling create a large expanse. Wall mounted plumbing fixtures and elongated vanity sinks complete this sleek look.
Design by: Wesley-Wayne Interiors
Photo by: Stephen Karlisch
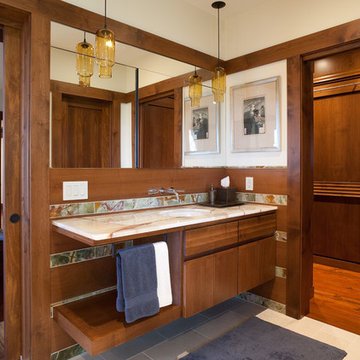
The split floating vanities feature scalloped panels, reminiscent of a retro detail seen in midcentury millwork.
photography by Tyler Mallory tylermallory.com
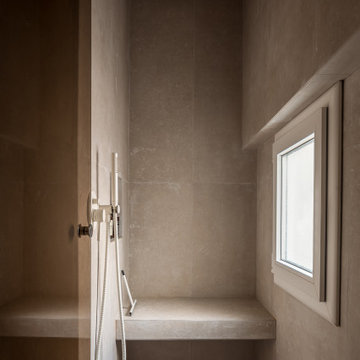
На фото: маленькая ванная комната в скандинавском стиле с душем без бортиков, бежевой плиткой, керамической плиткой, полом из керамической плитки, душевой кабиной, столешницей из оникса, бежевым полом, душем с распашными дверями, бежевой столешницей, сиденьем для душа и тумбой под одну раковину для на участке и в саду
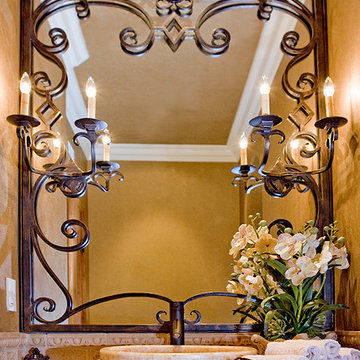
Photo by Bryan Lamb/OC Interior Photography
На фото: большая ванная комната в средиземноморском стиле с фасадами островного типа, фасадами цвета дерева среднего тона, унитазом-моноблоком, желтой плиткой, каменной плиткой, оранжевыми стенами, полом из травертина, настольной раковиной и столешницей из оникса с
На фото: большая ванная комната в средиземноморском стиле с фасадами островного типа, фасадами цвета дерева среднего тона, унитазом-моноблоком, желтой плиткой, каменной плиткой, оранжевыми стенами, полом из травертина, настольной раковиной и столешницей из оникса с

Quick ship - in stock - custom fast. We deliver all rooms quickly. Ask our experts. We will guide you to create your special spaces for your personal taste!!
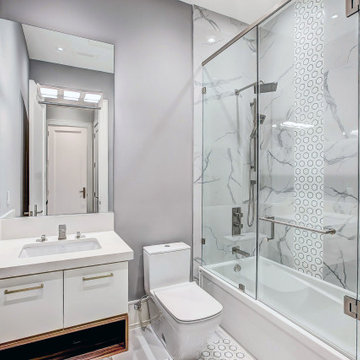
Bathroom view
На фото: большой совмещенный санузел с плоскими фасадами, белыми фасадами, ванной в нише, душем в нише, унитазом-моноблоком, серой плиткой, керамической плиткой, белыми стенами, полом из мозаичной плитки, душевой кабиной, консольной раковиной, столешницей из оникса, белым полом, душем с распашными дверями, белой столешницей, тумбой под одну раковину, встроенной тумбой, многоуровневым потолком и панелями на части стены
На фото: большой совмещенный санузел с плоскими фасадами, белыми фасадами, ванной в нише, душем в нише, унитазом-моноблоком, серой плиткой, керамической плиткой, белыми стенами, полом из мозаичной плитки, душевой кабиной, консольной раковиной, столешницей из оникса, белым полом, душем с распашными дверями, белой столешницей, тумбой под одну раковину, встроенной тумбой, многоуровневым потолком и панелями на части стены
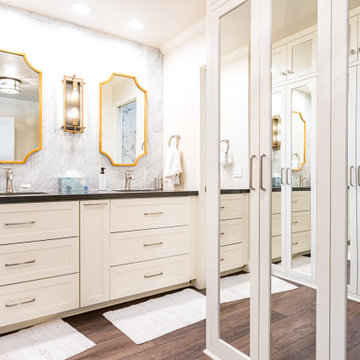
Стильный дизайн: большая главная ванная комната в стиле модернизм с фасадами с утопленной филенкой, белыми фасадами, душем в нише, унитазом-моноблоком, белой плиткой, мраморной плиткой, белыми стенами, накладной раковиной, столешницей из оникса, душем с распашными дверями, черной столешницей, тумбой под две раковины, встроенной тумбой, панелями на части стены, полом из фанеры и коричневым полом - последний тренд
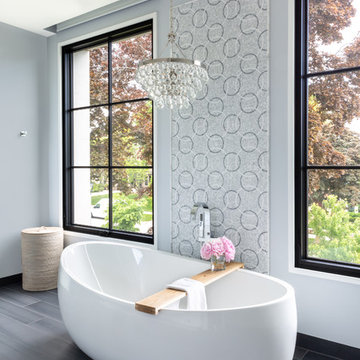
Reagen Taylor Photography
Источник вдохновения для домашнего уюта: главная ванная комната среднего размера в современном стиле с фасадами островного типа, белыми фасадами, отдельно стоящей ванной, душем без бортиков, белой плиткой, керамогранитной плиткой, синими стенами, полом из керамогранита, врезной раковиной, столешницей из оникса, серым полом, душем с распашными дверями и серой столешницей
Источник вдохновения для домашнего уюта: главная ванная комната среднего размера в современном стиле с фасадами островного типа, белыми фасадами, отдельно стоящей ванной, душем без бортиков, белой плиткой, керамогранитной плиткой, синими стенами, полом из керамогранита, врезной раковиной, столешницей из оникса, серым полом, душем с распашными дверями и серой столешницей
Ванная комната с столешницей из оникса – фото дизайна интерьера с высоким бюджетом
3