Ванная комната с столешницей из оникса – фото дизайна интерьера с высоким бюджетом
Сортировать:
Бюджет
Сортировать:Популярное за сегодня
141 - 160 из 745 фото
1 из 3
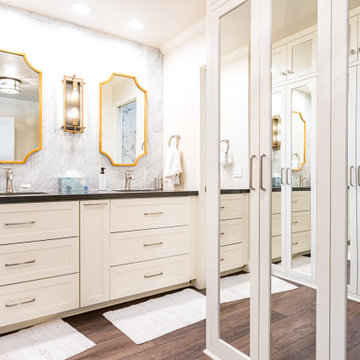
Стильный дизайн: большая главная ванная комната в стиле модернизм с фасадами с утопленной филенкой, белыми фасадами, душем в нише, унитазом-моноблоком, белой плиткой, мраморной плиткой, белыми стенами, накладной раковиной, столешницей из оникса, душем с распашными дверями, черной столешницей, тумбой под две раковины, встроенной тумбой, панелями на части стены, полом из фанеры и коричневым полом - последний тренд
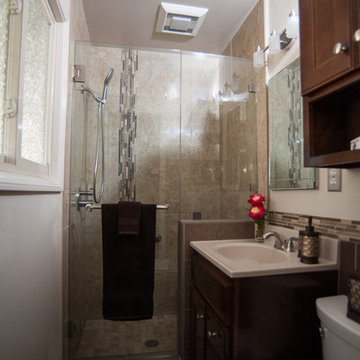
This bathroom has many earth tones. A dark wood vanity was installed with a dark wood cabinet and a walk in shower with earth toned tiles.
Photos by John Gerson. www.choosechi.com.
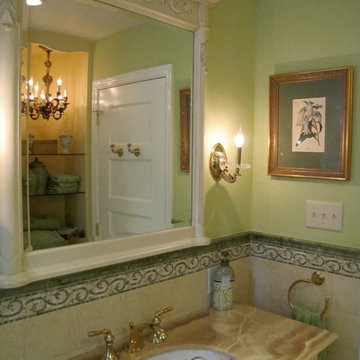
На фото: маленькая главная ванная комната в классическом стиле с фасадами островного типа, белыми фасадами, душем в нише, раздельным унитазом, желтой плиткой, плиткой из известняка, зелеными стенами, полом из мозаичной плитки, врезной раковиной, столешницей из оникса, желтым полом, душем с распашными дверями и желтой столешницей для на участке и в саду с
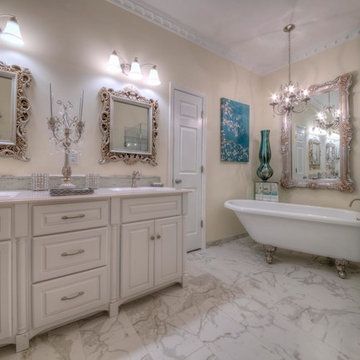
to view more designs visit http://www.henryplumbing.com/v5/showcase/bathroom-gallerie-showcase
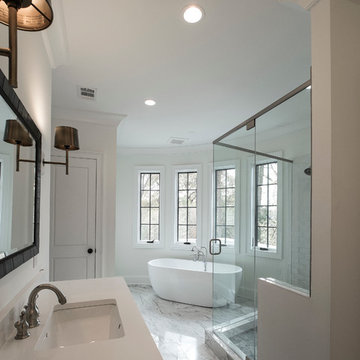
William Rossoto, Rossoto Art LLC
Источник вдохновения для домашнего уюта: главная ванная комната среднего размера в средиземноморском стиле с фасадами с утопленной филенкой, черными фасадами, отдельно стоящей ванной, угловым душем, унитазом-моноблоком, черно-белой плиткой, керамической плиткой, белыми стенами, мраморным полом, врезной раковиной и столешницей из оникса
Источник вдохновения для домашнего уюта: главная ванная комната среднего размера в средиземноморском стиле с фасадами с утопленной филенкой, черными фасадами, отдельно стоящей ванной, угловым душем, унитазом-моноблоком, черно-белой плиткой, керамической плиткой, белыми стенами, мраморным полом, врезной раковиной и столешницей из оникса
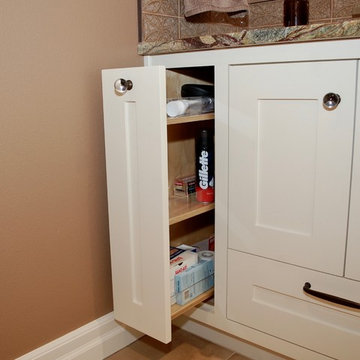
На фото: главная ванная комната среднего размера в стиле неоклассика (современная классика) с фасадами в стиле шейкер, белыми фасадами, отдельно стоящей ванной, угловым душем, раздельным унитазом, коричневой плиткой, керамической плиткой, коричневыми стенами, полом из травертина, врезной раковиной, столешницей из оникса, бежевым полом и душем с распашными дверями с
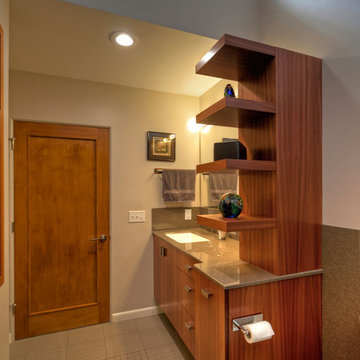
A view from the shower reveals where the master bathroom's natural light comes from. All fixtures shown are Hansgrohe.
A St. Louis County mid-century modern ranch home from 1958 had a long hallway to reach 4 bedrooms. With some of the children gone, the owners longed for an enlarged master suite with a larger bathroom.
By using the space of an unused bedroom, the floorplan was rearranged to create a larger master bathroom, a generous walk-in closet and a sitting area within the master bedroom. Rearranging the space also created a vestibule outside their room with shelves for displaying art work.
Photos by Toby Weiss @ Mosby Building Arts
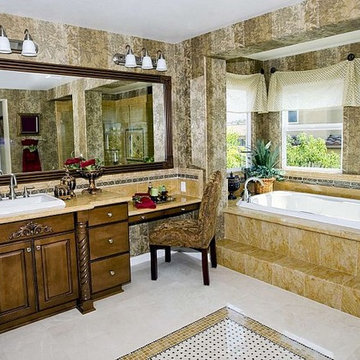
This space was a complete reconfiguration of the existng footprint to add a tub.
Every aspect of the space was remodeled to meet the customers vision for the space.

This maple vanity is lit underneath and by rope lighting under the Honey Onyx top.
Источник вдохновения для домашнего уюта: главная ванная комната среднего размера в восточном стиле с фасадами островного типа, светлыми деревянными фасадами, галечной плиткой, темным паркетным полом, врезной раковиной и столешницей из оникса
Источник вдохновения для домашнего уюта: главная ванная комната среднего размера в восточном стиле с фасадами островного типа, светлыми деревянными фасадами, галечной плиткой, темным паркетным полом, врезной раковиной и столешницей из оникса
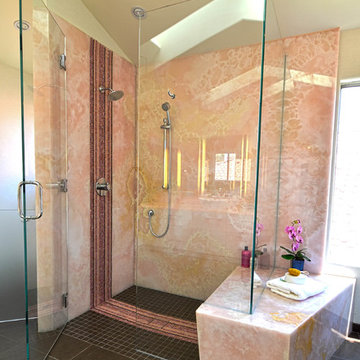
Unique and elegant materials for this clients master suite. The master bathroom have luxurious pink onyx slabs for the shower and structural bench. The bench is a architectural feature in this shower - with its off off set shape.
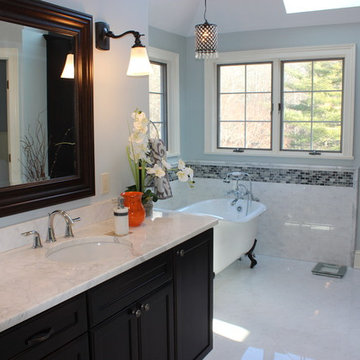
Bathroom - Decora cabinets, marble countertop, marble / ceramic tiles, Clawfoot bathtub, bidet
На фото: большая главная ванная комната в классическом стиле с фасадами с утопленной филенкой, темными деревянными фасадами, ванной на ножках, двойным душем, раздельным унитазом, белой плиткой, керамической плиткой, полом из керамической плитки, врезной раковиной, белыми стенами и столешницей из оникса
На фото: большая главная ванная комната в классическом стиле с фасадами с утопленной филенкой, темными деревянными фасадами, ванной на ножках, двойным душем, раздельным унитазом, белой плиткой, керамической плиткой, полом из керамической плитки, врезной раковиной, белыми стенами и столешницей из оникса
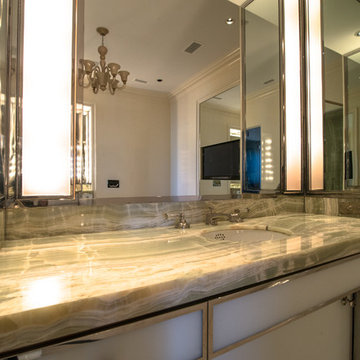
Krzysztof Hotlos
На фото: большая главная ванная комната в современном стиле с мраморным полом, столешницей из оникса, плоскими фасадами, отдельно стоящей ванной, биде, бежевыми стенами и врезной раковиной
На фото: большая главная ванная комната в современном стиле с мраморным полом, столешницей из оникса, плоскими фасадами, отдельно стоящей ванной, биде, бежевыми стенами и врезной раковиной
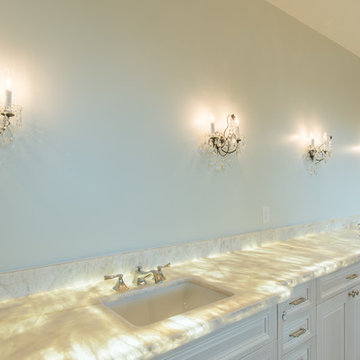
Robert Madrid Photography
На фото: главная ванная комната среднего размера в стиле неоклассика (современная классика) с фасадами с выступающей филенкой, белыми фасадами, столешницей из оникса, синими стенами, полом из керамогранита и врезной раковиной с
На фото: главная ванная комната среднего размера в стиле неоклассика (современная классика) с фасадами с выступающей филенкой, белыми фасадами, столешницей из оникса, синими стенами, полом из керамогранита и врезной раковиной с
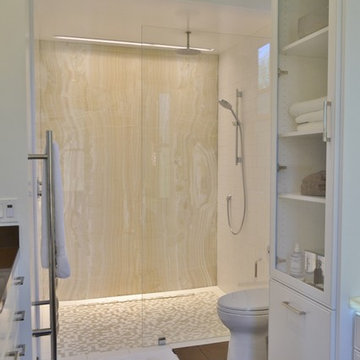
Makeup area with onyx lit from underneath and behind.
На фото: большая главная ванная комната в стиле неоклассика (современная классика) с врезной раковиной, белыми фасадами, душем без бортиков, раздельным унитазом, коричневой плиткой, белыми стенами, фасадами с декоративным кантом, керамической плиткой и столешницей из оникса
На фото: большая главная ванная комната в стиле неоклассика (современная классика) с врезной раковиной, белыми фасадами, душем без бортиков, раздельным унитазом, коричневой плиткой, белыми стенами, фасадами с декоративным кантом, керамической плиткой и столешницей из оникса
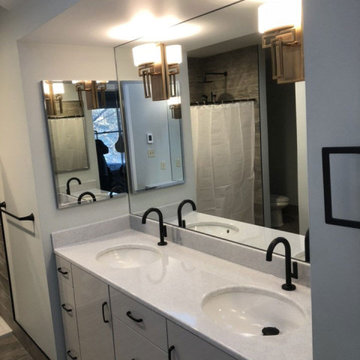
This Columbia, Missouri home’s master bathroom was a full gut remodel. Dimensions In Wood’s expert team handled everything including plumbing, electrical, tile work, cabinets, and more!
Electric, Heated Tile Floor
Starting at the bottom, this beautiful bathroom sports electrical radiant, in-floor heating beneath the wood styled non-slip tile. With the style of a hardwood and none of the drawbacks, this tile will always be warm, look beautiful, and be completely waterproof. The tile was also carried up onto the walls of the walk in shower.
Full Tile Low Profile Shower with all the comforts
A low profile Cloud Onyx shower base is very low maintenance and incredibly durable compared to plastic inserts. Running the full length of the wall is an Onyx shelf shower niche for shampoo bottles, soap and more. Inside a new shower system was installed including a shower head, hand sprayer, water controls, an in-shower safety grab bar for accessibility and a fold-down wooden bench seat.
Make-Up Cabinet
On your left upon entering this renovated bathroom a Make-Up Cabinet with seating makes getting ready easy. A full height mirror has light fixtures installed seamlessly for the best lighting possible. Finally, outlets were installed in the cabinets to hide away small appliances.
Every Master Bath needs a Dual Sink Vanity
The dual sink Onyx countertop vanity leaves plenty of space for two to get ready. The durable smooth finish is very easy to clean and will stand up to daily use without complaint. Two new faucets in black match the black hardware adorning Bridgewood factory cabinets.
Robern medicine cabinets were installed in both walls, providing additional mirrors and storage.
Contact Us Today to discuss Translating Your Master Bathroom Vision into a Reality.
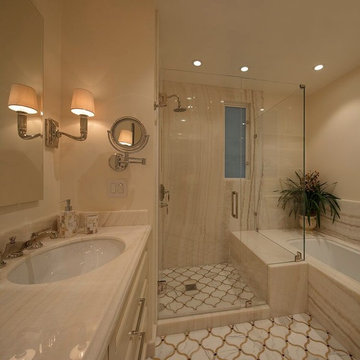
Completely redesigned and expanded master bathroom fit for two occupants with shower and bathing options for both. Separate water closet with wall-mount toilet, luxe onyx walls, countertops and tub deck. Marble mosaic floors and bookcase for bathtub. Interior Architecture/Design by Two Dragonflies SF, Inc. (Cheryl DuCote, Susan Marazza), General Contractor Peter Downey Construction Company, Inc., All Natural Stone & Tile, Eric Rorer Photography
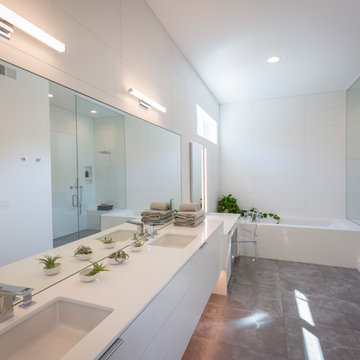
Photography by Ross Van Pelt
На фото: большая главная ванная комната в современном стиле с плоскими фасадами, белыми фасадами, накладной ванной, душем в нише, унитазом-моноблоком, белой плиткой, керамогранитной плиткой, белыми стенами, полом из сланца, монолитной раковиной, столешницей из оникса, серым полом, душем с распашными дверями и белой столешницей
На фото: большая главная ванная комната в современном стиле с плоскими фасадами, белыми фасадами, накладной ванной, душем в нише, унитазом-моноблоком, белой плиткой, керамогранитной плиткой, белыми стенами, полом из сланца, монолитной раковиной, столешницей из оникса, серым полом, душем с распашными дверями и белой столешницей
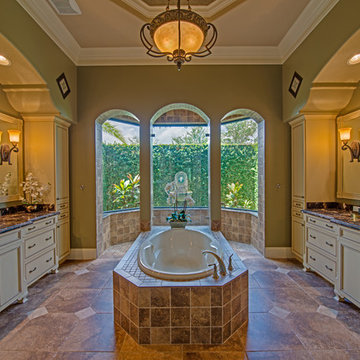
Пример оригинального дизайна: огромная главная ванная комната в средиземноморском стиле с фасадами с декоративным кантом, бежевыми фасадами, накладной ванной, раздельным унитазом, коричневой плиткой, керамической плиткой, зелеными стенами, полом из керамической плитки, врезной раковиной, столешницей из оникса и коричневым полом
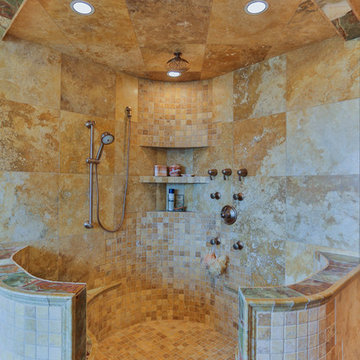
Matt Goff
Пример оригинального дизайна: большая главная ванная комната в средиземноморском стиле с врезной раковиной, фасадами островного типа, фасадами цвета дерева среднего тона, столешницей из оникса, накладной ванной, угловым душем, биде, бежевой плиткой, каменной плиткой и полом из травертина
Пример оригинального дизайна: большая главная ванная комната в средиземноморском стиле с врезной раковиной, фасадами островного типа, фасадами цвета дерева среднего тона, столешницей из оникса, накладной ванной, угловым душем, биде, бежевой плиткой, каменной плиткой и полом из травертина
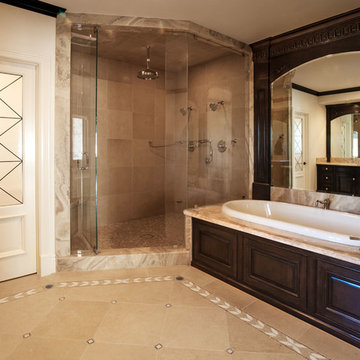
Luxurious modern take on a traditional white Italian villa. An entry with a silver domed ceiling, painted moldings in patterns on the walls and mosaic marble flooring create a luxe foyer. Into the formal living room, cool polished Crema Marfil marble tiles contrast with honed carved limestone fireplaces throughout the home, including the outdoor loggia. Ceilings are coffered with white painted
crown moldings and beams, or planked, and the dining room has a mirrored ceiling. Bathrooms are white marble tiles and counters, with dark rich wood stains or white painted. The hallway leading into the master bedroom is designed with barrel vaulted ceilings and arched paneled wood stained doors. The master bath and vestibule floor is covered with a carpet of patterned mosaic marbles, and the interior doors to the large walk in master closets are made with leaded glass to let in the light. The master bedroom has dark walnut planked flooring, and a white painted fireplace surround with a white marble hearth.
The kitchen features white marbles and white ceramic tile backsplash, white painted cabinetry and a dark stained island with carved molding legs. Next to the kitchen, the bar in the family room has terra cotta colored marble on the backsplash and counter over dark walnut cabinets. Wrought iron staircase leading to the more modern media/family room upstairs.
Project Location: North Ranch, Westlake, California. Remodel designed by Maraya Interior Design. From their beautiful resort town of Ojai, they serve clients in Montecito, Hope Ranch, Malibu, Westlake and Calabasas, across the tri-county areas of Santa Barbara, Ventura and Los Angeles, south to Hidden Hills- north through Solvang and more.
ArcDesign Architects
Ванная комната с столешницей из оникса – фото дизайна интерьера с высоким бюджетом
8