Ванная комната с столешницей из искусственного камня и разноцветной столешницей – фото дизайна интерьера
Сортировать:
Бюджет
Сортировать:Популярное за сегодня
61 - 80 из 249 фото
1 из 3
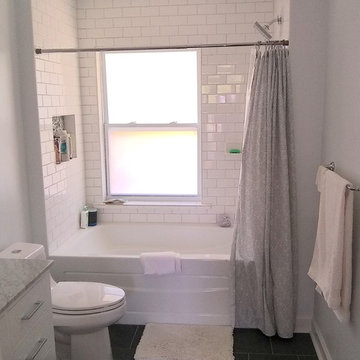
Пример оригинального дизайна: ванная комната среднего размера в стиле неоклассика (современная классика) с фасадами с утопленной филенкой, белыми фасадами, ванной в нише, душем в нише, унитазом-моноблоком, белой плиткой, белыми стенами, полом из керамической плитки, врезной раковиной, столешницей из искусственного камня, черным полом, шторкой для ванной и разноцветной столешницей
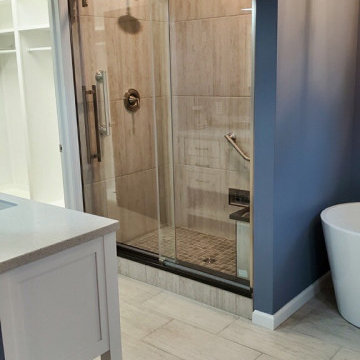
На фото: большая главная ванная комната в стиле неоклассика (современная классика) с фасадами в стиле шейкер, белыми фасадами, отдельно стоящей ванной, душем в нише, раздельным унитазом, бежевой плиткой, керамогранитной плиткой, синими стенами, полом из керамогранита, врезной раковиной, столешницей из искусственного камня, бежевым полом, душем с раздвижными дверями, разноцветной столешницей, сиденьем для душа, тумбой под две раковины и напольной тумбой с
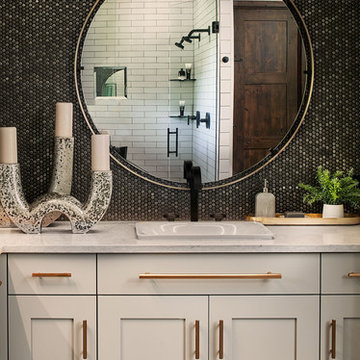
Master Bathroom with Metallic Accents, Whitewater Lane, Photography by David Patterson
Свежая идея для дизайна: большая главная ванная комната в стиле рустика с плоскими фасадами, серыми фасадами, душевой комнатой, разноцветной плиткой, керамической плиткой, разноцветными стенами, полом из мозаичной плитки, накладной раковиной, столешницей из искусственного камня, разноцветным полом, душем с распашными дверями и разноцветной столешницей - отличное фото интерьера
Свежая идея для дизайна: большая главная ванная комната в стиле рустика с плоскими фасадами, серыми фасадами, душевой комнатой, разноцветной плиткой, керамической плиткой, разноцветными стенами, полом из мозаичной плитки, накладной раковиной, столешницей из искусственного камня, разноцветным полом, душем с распашными дверями и разноцветной столешницей - отличное фото интерьера
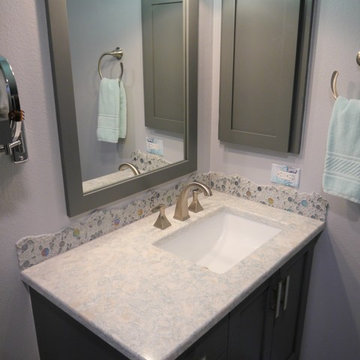
Painted maple shaker style cabinets in Blue Point, Cambria quartz countertops in Montgomery, Elysium Circular series backsplash and niche in Shimmer Grey, and Bedrosians Purstone Inkjet Porcelain tiles in Grigio on the floor and shower walls.
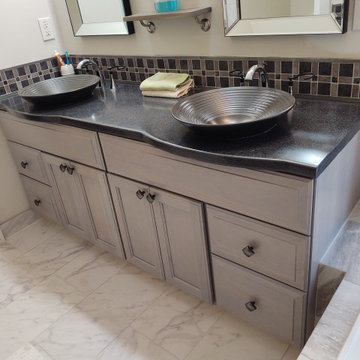
My most prized project where I designed from my heart. Cabinets are Hickory with Driftwood stain. Accent tile with twill liner on top and bottom. We kept the existing black countertop with the black stoneware vessel bowls and faucets and the entire bathroom was designed around them.
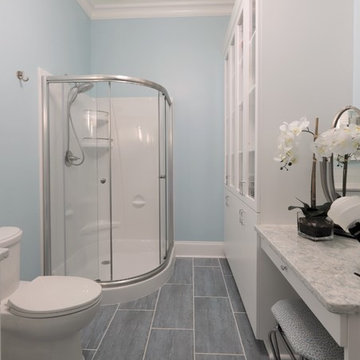
This custom cabinetry provides storage and beauty to this guest bathroom. There is also a separate area for a guest make-up vanity or to place their belongings during their visit. Coy inspired guest bathroom, complete with waves and ripples found on the mirror frame, the backsplash tile and even on the glass wall sconces.
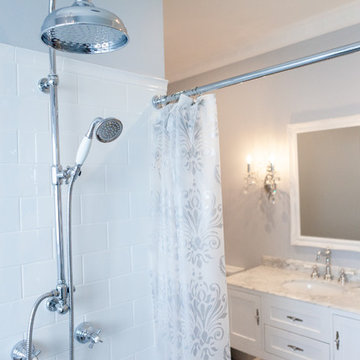
Стильный дизайн: большая главная ванная комната в викторианском стиле с фасадами островного типа, светлыми деревянными фасадами, отдельно стоящей ванной, открытым душем, унитазом-моноблоком, белой плиткой, керамической плиткой, синими стенами, полом из керамической плитки, монолитной раковиной, столешницей из искусственного камня, зеленым полом, открытым душем и разноцветной столешницей - последний тренд
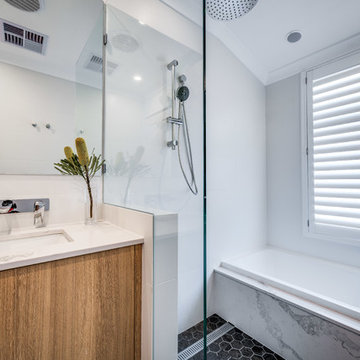
We love the design and colour scheme of this bathroom, with plenty of texture. The beautiful Caesarstone Australia 'Staturio Maximus' around the bath gives this bathroom wow factor creating a premium look and feel. Complimented with the Laminex Australia 'Honey Elm Riven finish' custom made vanity and matching tall boy. Classic Matte White rectified wall tile beautifully combined with the feature hexagonal floor tiles. Stunning accessories from Reece Bathrooms, Milli Glance range, shower/bath mixer, wall basin mixer and bath mixer set. Mizu Drift ceiling shower arm and overhead shower with Posh Solus MKII 5F shower rail, and very popular Milli Axon multi towel rail swivel.
Bathroom nib wall shower recess dressed with Thankyou. soap and beautiful Adairs products aroma wash shampoo and conditioner.
Time for an upgrade?.....
www.start2finishrenovations.com.au
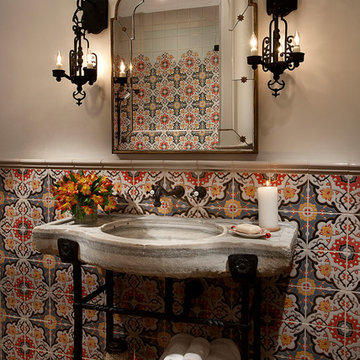
World Renowned Architecture Firm Fratantoni Design created this beautiful home! They design home plans for families all over the world in any size and style. They also have in-house Interior Designer Firm Fratantoni Interior Designers and world class Luxury Home Building Firm Fratantoni Luxury Estates! Hire one or all three companies to design and build and or remodel your home!
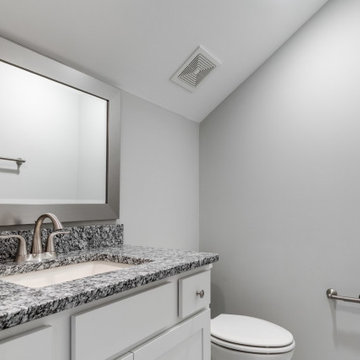
Modern farmhouse renovation with first-floor master, open floor plan and the ease and carefree maintenance of NEW! First floor features office or living room, dining room off the lovely front foyer. Open kitchen and family room with HUGE island, stone counter tops, stainless appliances. Lovely Master suite with over sized windows. Stunning large master bathroom. Upstairs find a second family /play room and 4 bedrooms and 2 full baths. PLUS a finished 3rd floor with a 6th bedroom or office and half bath. 2 Car Garage.
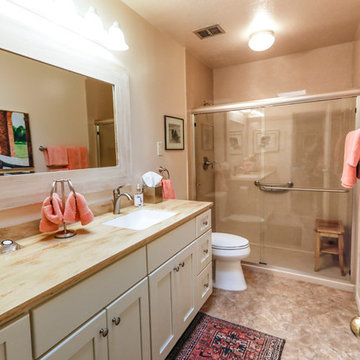
Poulin Design Center
На фото: главная ванная комната среднего размера в стиле неоклассика (современная классика) с фасадами в стиле шейкер, белыми фасадами, душем в нише, унитазом-моноблоком, бежевыми стенами, монолитной раковиной, столешницей из искусственного камня, душем с раздвижными дверями и разноцветной столешницей с
На фото: главная ванная комната среднего размера в стиле неоклассика (современная классика) с фасадами в стиле шейкер, белыми фасадами, душем в нише, унитазом-моноблоком, бежевыми стенами, монолитной раковиной, столешницей из искусственного камня, душем с раздвижными дверями и разноцветной столешницей с
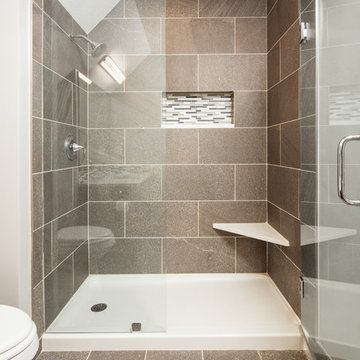
Thomas Grady Photography
Идея дизайна: главная ванная комната среднего размера в стиле неоклассика (современная классика) с фасадами с утопленной филенкой, фасадами цвета дерева среднего тона, душем в нише, раздельным унитазом, коричневой плиткой, керамической плиткой, белыми стенами, полом из керамической плитки, врезной раковиной, столешницей из искусственного камня, коричневым полом, душем с распашными дверями и разноцветной столешницей
Идея дизайна: главная ванная комната среднего размера в стиле неоклассика (современная классика) с фасадами с утопленной филенкой, фасадами цвета дерева среднего тона, душем в нише, раздельным унитазом, коричневой плиткой, керамической плиткой, белыми стенами, полом из керамической плитки, врезной раковиной, столешницей из искусственного камня, коричневым полом, душем с распашными дверями и разноцветной столешницей
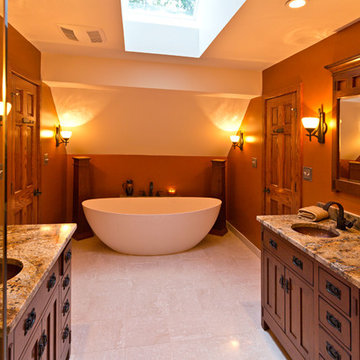
The SW-131L is a large sized oval freestanding and symmetrical modern type bathtub. It is designed to look unique and simple, yet stylish. All of our bathtubs are made of durable white stone resin composite and available in a matte or glossy finish. Its height from drain to overflow will give plenty of space for two individuals to enjoy a comfortable relaxing bathtub experience. This tub combines elegance, durability, and convenience with its high quality construction and chic modern design. This sophisticated oval designed freestanding tub will surely be the center of attention and will add a contemporary feel to your new bathroom. The SW-131L is a two person bathtub and will be a great addition to a bathroom design that will transition in the future.
Item#: SW-131L
Product Size (inches): 70.9 L x 35.4 W x 24.4 H inches
Material: Solid Surface/Stone Resin
Color / Finish: Matte White (Glossy Optional)
Product Weight: 352.7 lbs
Water Capacity: 108 Gallons
Drain to Overflow: ~16 Inches
FEATURES
This bathtub comes with: A complimentary pop-up drain (Does NOT include any additional piping). All of our bathtubs come equipped with an overflow. The overflow is built integral to the body of the bathtub and leads down to the drain assembly (provided for free). There is only one rough-in waste pipe necessary to drain both the overflow and drain assembly (no visible piping). Please ensure that all of the seals are tightened properly to prevent leaks before completing installation.
If you require an easier installation for our free standing bathtubs, look into purchasing the Bathtub Rough-In Drain Kit for Free Standing Bathtubs.
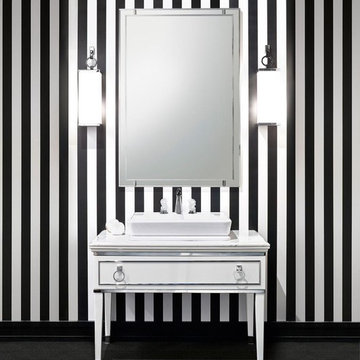
Minimalist luxury bathroom design
Источник вдохновения для домашнего уюта: главная ванная комната, совмещенная с туалетом среднего размера в стиле модернизм с плоскими фасадами, коричневыми фасадами, белой плиткой, плиткой, белыми стенами, полом из керамогранита, настольной раковиной, столешницей из искусственного камня, белым полом, разноцветной столешницей, нишей, тумбой под одну раковину, напольной тумбой, любым потолком и любой отделкой стен
Источник вдохновения для домашнего уюта: главная ванная комната, совмещенная с туалетом среднего размера в стиле модернизм с плоскими фасадами, коричневыми фасадами, белой плиткой, плиткой, белыми стенами, полом из керамогранита, настольной раковиной, столешницей из искусственного камня, белым полом, разноцветной столешницей, нишей, тумбой под одну раковину, напольной тумбой, любым потолком и любой отделкой стен
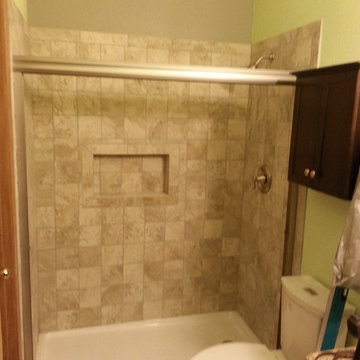
ImprovementPROS
Свежая идея для дизайна: маленькая ванная комната в стиле неоклассика (современная классика) с темными деревянными фасадами, душем в нише, раздельным унитазом, зелеными стенами, полом из керамогранита, душевой кабиной, врезной раковиной, столешницей из искусственного камня, бежевым полом, душем с раздвижными дверями и разноцветной столешницей для на участке и в саду - отличное фото интерьера
Свежая идея для дизайна: маленькая ванная комната в стиле неоклассика (современная классика) с темными деревянными фасадами, душем в нише, раздельным унитазом, зелеными стенами, полом из керамогранита, душевой кабиной, врезной раковиной, столешницей из искусственного камня, бежевым полом, душем с раздвижными дверями и разноцветной столешницей для на участке и в саду - отличное фото интерьера
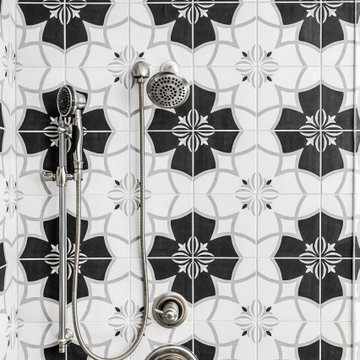
Gorgeous townhouse with stylish black windows, 10 ft. ceilings on the first floor, first-floor guest suite with full bath and 2-car dedicated parking off the alley. Dining area with wainscoting opens into kitchen featuring large, quartz island, soft-close cabinets and stainless steel appliances. Uniquely-located, white, porcelain farmhouse sink overlooks the family room, so you can converse while you clean up! Spacious family room sports linear, contemporary fireplace, built-in bookcases and upgraded wall trim. Drop zone at rear door (with keyless entry) leads out to stamped, concrete patio. Upstairs features 9 ft. ceilings, hall utility room set up for side-by-side washer and dryer, two, large secondary bedrooms with oversized closets and dual sinks in shared full bath. Owner’s suite, with crisp, white wainscoting, has three, oversized windows and two walk-in closets. Owner’s bath has double vanity and large walk-in shower with dual showerheads and floor-to-ceiling glass panel. Home also features attic storage and tankless water heater, as well as abundant recessed lighting and contemporary fixtures throughout.
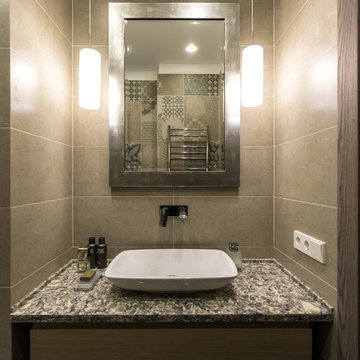
фото: Виктор Чернышов
На фото: ванная комната среднего размера в современном стиле с плоскими фасадами, фасадами цвета дерева среднего тона, душем в нише, биде, коричневой плиткой, керамогранитной плиткой, коричневыми стенами, полом из керамогранита, душевой кабиной, настольной раковиной, столешницей из искусственного камня, коричневым полом, душем с распашными дверями и разноцветной столешницей
На фото: ванная комната среднего размера в современном стиле с плоскими фасадами, фасадами цвета дерева среднего тона, душем в нише, биде, коричневой плиткой, керамогранитной плиткой, коричневыми стенами, полом из керамогранита, душевой кабиной, настольной раковиной, столешницей из искусственного камня, коричневым полом, душем с распашными дверями и разноцветной столешницей
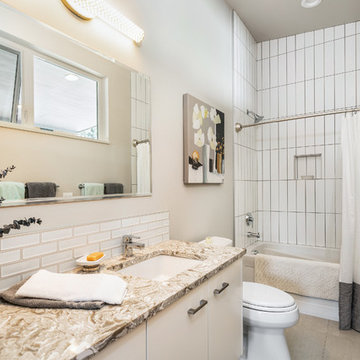
Eugene Michel
На фото: ванная комната в современном стиле с плоскими фасадами, бежевыми фасадами, накладной ванной, душем над ванной, унитазом-моноблоком, бежевой плиткой, плиткой кабанчик, полом из керамогранита, врезной раковиной, столешницей из искусственного камня, разноцветным полом, шторкой для ванной и разноцветной столешницей
На фото: ванная комната в современном стиле с плоскими фасадами, бежевыми фасадами, накладной ванной, душем над ванной, унитазом-моноблоком, бежевой плиткой, плиткой кабанчик, полом из керамогранита, врезной раковиной, столешницей из искусственного камня, разноцветным полом, шторкой для ванной и разноцветной столешницей
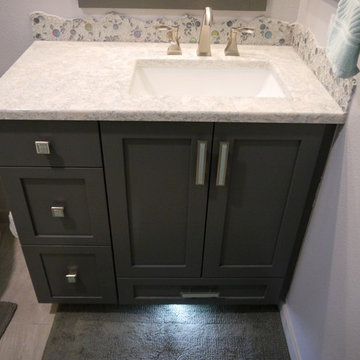
Painted maple shaker style cabinets in Blue Point, Cambria quartz countertops in Montgomery, Elysium Circular series backsplash and niche in Shimmer Grey, and Bedrosians Purstone Inkjet Porcelain tiles in Grigio on the floor and shower walls.
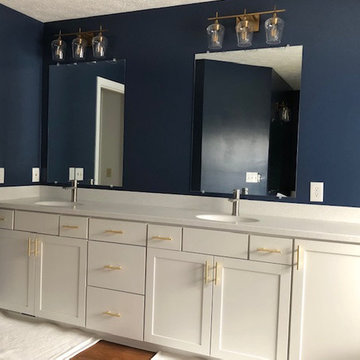
We updated are 20 year old bathroom to a newer modern look. Vanity lights- https://www.houzz.com/product/86728469-octave-3-light-bath-bar-warm-brass-transitional-bathroom-vanity-lighting, along with Sherwin Williams Indigo Batik wall color, artisan countertop and gold bar pulls. We are so happy with our project so far. Shower glass coming soon, so theres more to come!
Ванная комната с столешницей из искусственного камня и разноцветной столешницей – фото дизайна интерьера
4