Ванная комната с столешницей из искусственного камня и разноцветной столешницей – фото дизайна интерьера
Сортировать:
Бюджет
Сортировать:Популярное за сегодня
121 - 140 из 249 фото
1 из 3
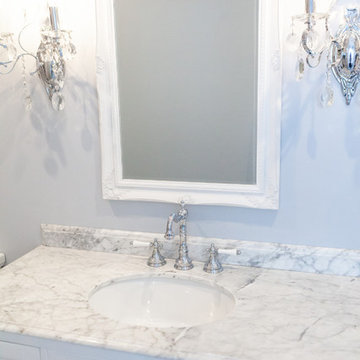
На фото: большая главная ванная комната в викторианском стиле с фасадами островного типа, светлыми деревянными фасадами, отдельно стоящей ванной, открытым душем, унитазом-моноблоком, белой плиткой, керамической плиткой, синими стенами, полом из керамической плитки, монолитной раковиной, столешницей из искусственного камня, зеленым полом, открытым душем и разноцветной столешницей с
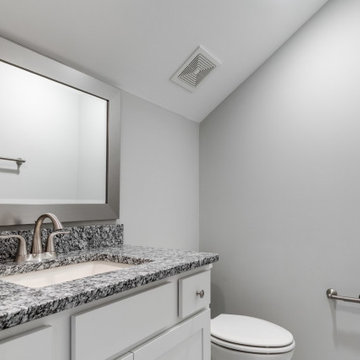
Modern farmhouse renovation with first-floor master, open floor plan and the ease and carefree maintenance of NEW! First floor features office or living room, dining room off the lovely front foyer. Open kitchen and family room with HUGE island, stone counter tops, stainless appliances. Lovely Master suite with over sized windows. Stunning large master bathroom. Upstairs find a second family /play room and 4 bedrooms and 2 full baths. PLUS a finished 3rd floor with a 6th bedroom or office and half bath. 2 Car Garage.
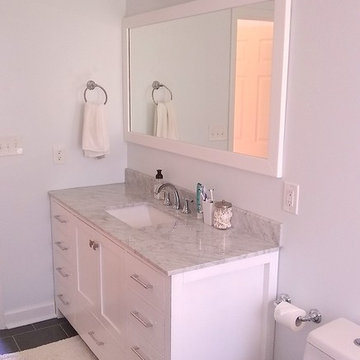
Источник вдохновения для домашнего уюта: ванная комната среднего размера в стиле неоклассика (современная классика) с фасадами с утопленной филенкой, белыми фасадами, ванной в нише, душем в нише, унитазом-моноблоком, белой плиткой, белыми стенами, полом из керамической плитки, врезной раковиной, столешницей из искусственного камня, черным полом, шторкой для ванной и разноцветной столешницей
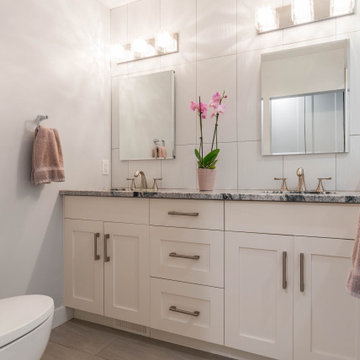
Пример оригинального дизайна: главная ванная комната среднего размера в классическом стиле с фасадами в стиле шейкер, белыми фасадами, раздельным унитазом, белой плиткой, керамической плиткой, белыми стенами, полом из керамогранита, врезной раковиной, столешницей из искусственного камня, коричневым полом, разноцветной столешницей, тумбой под две раковины и встроенной тумбой
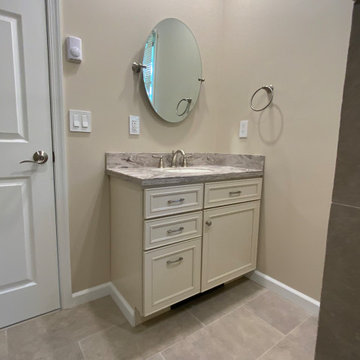
This is a long view of a curbless, open shower with heavy glass panel. Brushed Nickel shower faucet with diverter to hand held that slides on a grab bar for extra safety. Niche with mosaic tiles and linear shower drain.
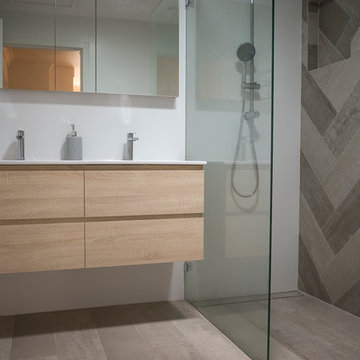
Pedro Xavier
Пример оригинального дизайна: детская ванная комната среднего размера в стиле модернизм с фасадами островного типа, светлыми деревянными фасадами, открытым душем, раздельным унитазом, белой плиткой, керамической плиткой, белыми стенами, полом из керамогранита, монолитной раковиной, столешницей из искусственного камня, разноцветным полом, открытым душем и разноцветной столешницей
Пример оригинального дизайна: детская ванная комната среднего размера в стиле модернизм с фасадами островного типа, светлыми деревянными фасадами, открытым душем, раздельным унитазом, белой плиткой, керамической плиткой, белыми стенами, полом из керамогранита, монолитной раковиной, столешницей из искусственного камня, разноцветным полом, открытым душем и разноцветной столешницей
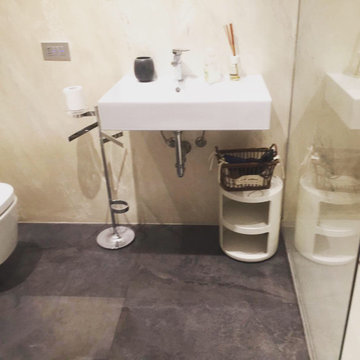
Ultima realizzazione Gavidesign, abbiamo optato per un rivestimento continuo in pietra spaccata Greasan eabbinata ad un gres a pavimento, il design minimal fa di questo spazio un locale intimo senza tralasciare l'eleganza e la funzionalità.
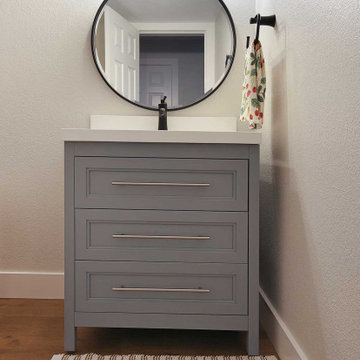
This powder room received a new furniture-style vanity with black hardware.
Пример оригинального дизайна: ванная комната среднего размера в современном стиле с фасадами с утопленной филенкой, черными фасадами, душем в нише, раздельным унитазом, белой плиткой, керамогранитной плиткой, белыми стенами, полом из керамогранита, душевой кабиной, врезной раковиной, столешницей из искусственного камня, разноцветным полом, душем с распашными дверями, разноцветной столешницей, тумбой под одну раковину, напольной тумбой и нишей
Пример оригинального дизайна: ванная комната среднего размера в современном стиле с фасадами с утопленной филенкой, черными фасадами, душем в нише, раздельным унитазом, белой плиткой, керамогранитной плиткой, белыми стенами, полом из керамогранита, душевой кабиной, врезной раковиной, столешницей из искусственного камня, разноцветным полом, душем с распашными дверями, разноцветной столешницей, тумбой под одну раковину, напольной тумбой и нишей
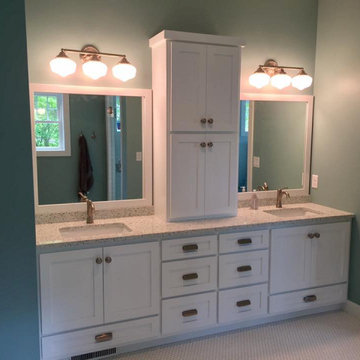
Стильный дизайн: главная ванная комната с фасадами разных видов, белыми фасадами, синими стенами, столешницей из искусственного камня, разноцветной столешницей, тумбой под две раковины и встроенной тумбой - последний тренд
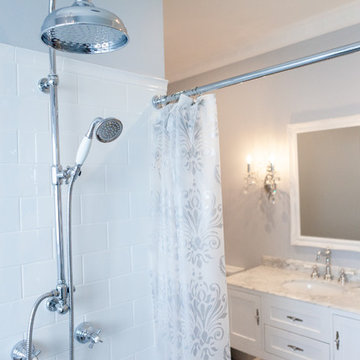
Стильный дизайн: большая главная ванная комната в викторианском стиле с фасадами островного типа, светлыми деревянными фасадами, отдельно стоящей ванной, открытым душем, унитазом-моноблоком, белой плиткой, керамической плиткой, синими стенами, полом из керамической плитки, монолитной раковиной, столешницей из искусственного камня, зеленым полом, открытым душем и разноцветной столешницей - последний тренд
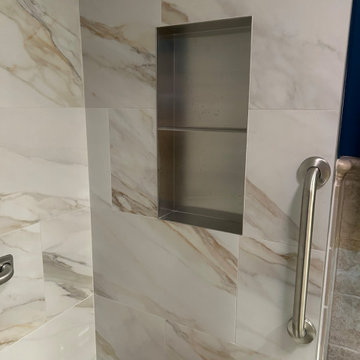
The client wanted to remove the tub and change it to a shower base. They also wanted to keep the tile on the floor and the walls outside of the bathtub intact. Donna, my tile designer selected a few samples for my clients to choose from. I think we nailed it with trying to make it all tie in together. We installed a Moen handheld shower system, Dreamline shower base, stainless steel recessed shower niche, grab bars, and a folding seat. Enjoy the photos and give us a call for your next remodeling project.
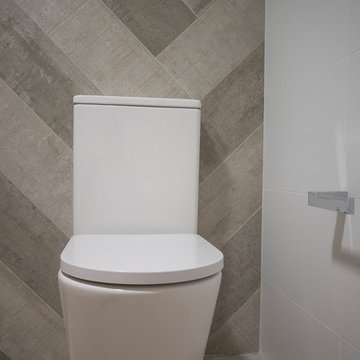
Pedro Xavier
Стильный дизайн: детская ванная комната среднего размера в стиле модернизм с фасадами островного типа, светлыми деревянными фасадами, открытым душем, раздельным унитазом, белой плиткой, керамической плиткой, белыми стенами, полом из керамогранита, монолитной раковиной, столешницей из искусственного камня, разноцветным полом, открытым душем и разноцветной столешницей - последний тренд
Стильный дизайн: детская ванная комната среднего размера в стиле модернизм с фасадами островного типа, светлыми деревянными фасадами, открытым душем, раздельным унитазом, белой плиткой, керамической плиткой, белыми стенами, полом из керамогранита, монолитной раковиной, столешницей из искусственного камня, разноцветным полом, открытым душем и разноцветной столешницей - последний тренд
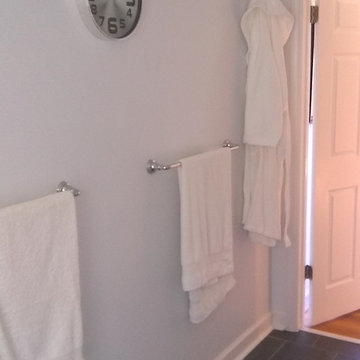
Пример оригинального дизайна: ванная комната среднего размера в стиле неоклассика (современная классика) с фасадами с утопленной филенкой, белыми фасадами, ванной в нише, душем в нише, унитазом-моноблоком, белой плиткой, белыми стенами, полом из керамической плитки, врезной раковиной, столешницей из искусственного камня, черным полом, шторкой для ванной и разноцветной столешницей
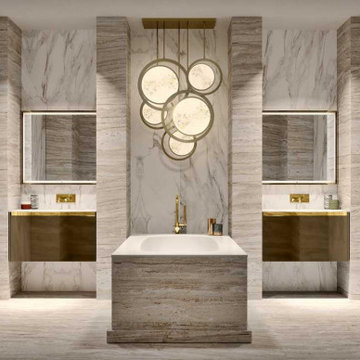
Large modern beige tile and stone tile marble floor bathroom with gold fixture, double sink and pendant light.
На фото: главная ванная комната, совмещенная с туалетом среднего размера в стиле модернизм с плоскими фасадами, белой плиткой, плиткой, белыми стенами, настольной раковиной, столешницей из искусственного камня, нишей, тумбой под одну раковину, подвесной тумбой, любым потолком, любой отделкой стен, коричневыми фасадами, полом из керамогранита, белым полом и разноцветной столешницей с
На фото: главная ванная комната, совмещенная с туалетом среднего размера в стиле модернизм с плоскими фасадами, белой плиткой, плиткой, белыми стенами, настольной раковиной, столешницей из искусственного камня, нишей, тумбой под одну раковину, подвесной тумбой, любым потолком, любой отделкой стен, коричневыми фасадами, полом из керамогранита, белым полом и разноцветной столешницей с
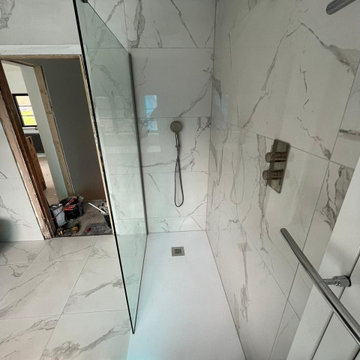
Идея дизайна: большая детская ванная комната в современном стиле с серыми фасадами, отдельно стоящей ванной, открытым душем, инсталляцией, разноцветной плиткой, керамогранитной плиткой, разноцветными стенами, полом из керамогранита, консольной раковиной, столешницей из искусственного камня, белым полом, открытым душем, разноцветной столешницей, акцентной стеной, тумбой под одну раковину и подвесной тумбой
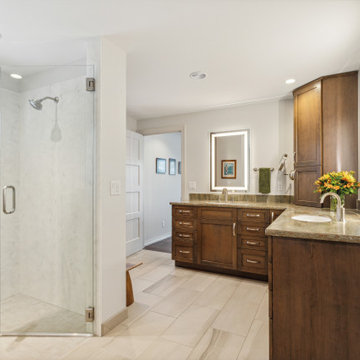
Our client purchased what had been a custom home built in 1973 on a high bank waterfront lot. They did their due diligence with respect to the septic system, well and the existing underground fuel tank but little did they know, they had purchased a house that would fit into the Three Little Pigs Story book.
The original idea was to do a thorough cosmetic remodel to bring the home up to date using all high durability/low maintenance materials and provide the homeowners with a flexible floor plan that would allow them to live in the home for as long as they chose to, not how long the home would allow them to stay safely. However, there was one structure element that had to change, the staircase.
The staircase blocked the beautiful water/mountain few from the kitchen and part of the dining room. It also bisected the second-floor master suite creating a maze of small dysfunctional rooms with a very narrow (and unsafe) top stair landing. In the process of redesigning the stairs and reviewing replacement options for the 1972 custom milled one inch thick cupped and cracked cedar siding, it was discovered that the house had no seismic support and that the dining/family room/hot tub room and been a poorly constructed addition and required significant structural reinforcement. It should be noted that it is not uncommon for this home to be subjected to 60-100 mile an hour winds and that the geographic area is in a known earthquake zone.
Once the structural engineering was complete, the redesign of the home became an open pallet. The homeowners top requests included: no additional square footage, accessibility, high durability/low maintenance materials, high performance mechanicals and appliances, water and energy efficient fixtures and equipment and improved lighting incorporated into: two master suites (one upstairs and one downstairs), a healthy kitchen (appliances that preserve fresh food nutrients and materials that minimize bacterial growth), accessible bathing and toileting, functionally designed closets and storage, a multi-purpose laundry room, an exercise room, a functionally designed home office, a catio (second floor balcony on the front of the home), with an exterior that was not just code compliant but beautiful and easy to maintain.
All of this was achieved and more. The finished project speaks for itself.
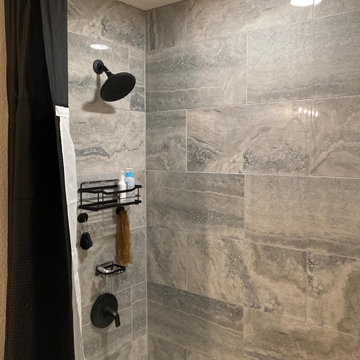
Стильный дизайн: ванная комната среднего размера в современном стиле с фасадами в стиле шейкер, серыми фасадами, накладной ванной, душем над ванной, раздельным унитазом, синей плиткой, керамогранитной плиткой, синими стенами, полом из винила, монолитной раковиной, столешницей из искусственного камня, шторкой для ванной, разноцветной столешницей, тумбой под одну раковину и встроенной тумбой - последний тренд
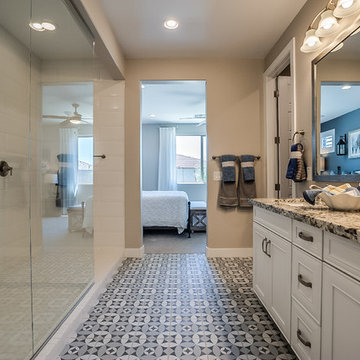
На фото: большая главная ванная комната в современном стиле с фасадами с утопленной филенкой, белыми фасадами, бежевыми стенами, врезной раковиной, столешницей из искусственного камня, разноцветной столешницей, душем в нише, белой плиткой, керамической плиткой, полом из мозаичной плитки, серым полом и открытым душем с
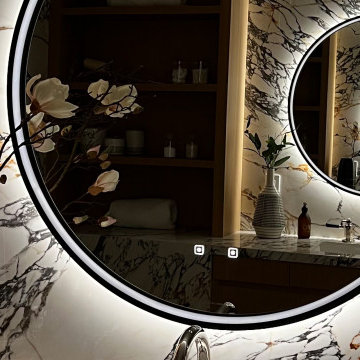
Corchia Gold Lux – Porcelain Countertops and Bathroom Walls.
The project took two weeks to finish, with the fabrication and installation of the countertops and bathroom walls.
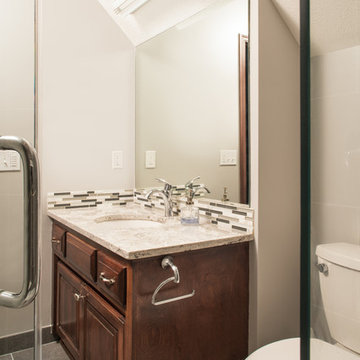
Thomas Grady Photography
Источник вдохновения для домашнего уюта: главная ванная комната среднего размера в стиле неоклассика (современная классика) с фасадами с утопленной филенкой, фасадами цвета дерева среднего тона, душем в нише, раздельным унитазом, коричневой плиткой, керамической плиткой, белыми стенами, полом из керамической плитки, врезной раковиной, столешницей из искусственного камня, коричневым полом, душем с распашными дверями и разноцветной столешницей
Источник вдохновения для домашнего уюта: главная ванная комната среднего размера в стиле неоклассика (современная классика) с фасадами с утопленной филенкой, фасадами цвета дерева среднего тона, душем в нише, раздельным унитазом, коричневой плиткой, керамической плиткой, белыми стенами, полом из керамической плитки, врезной раковиной, столешницей из искусственного камня, коричневым полом, душем с распашными дверями и разноцветной столешницей
Ванная комната с столешницей из искусственного камня и разноцветной столешницей – фото дизайна интерьера
7