Ванная комната с столешницей из искусственного камня и разноцветной столешницей – фото дизайна интерьера
Сортировать:
Бюджет
Сортировать:Популярное за сегодня
21 - 40 из 249 фото
1 из 3

На фото: большая баня и сауна в морском стиле с стеклянными фасадами, накладной ванной, душевой комнатой, инсталляцией, белыми стенами, бетонным полом, монолитной раковиной, столешницей из искусственного камня, серым полом, душем с раздвижными дверями и разноцветной столешницей с
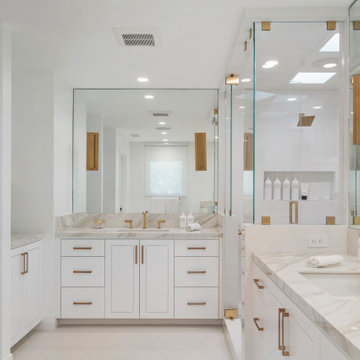
With the ultimate flow and functionality of indoor and outdoor entertaining in mind, this dated Mediterranean in Oak Park is transformed into a soiree home. It now features black roofing, black-framed windows, and custom white oak garage doors with a chevron pattern. The newly created pop-out window space creates visual interest, more emphasis, and a welcome focal point.
Photographer: Andrew - OpenHouse VC
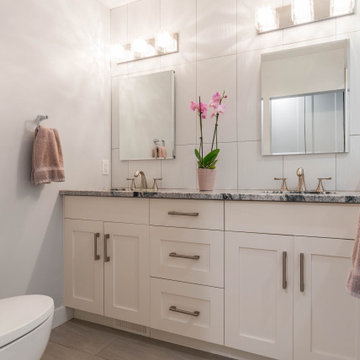
Пример оригинального дизайна: главная ванная комната среднего размера в классическом стиле с фасадами в стиле шейкер, белыми фасадами, раздельным унитазом, белой плиткой, керамической плиткой, белыми стенами, полом из керамогранита, врезной раковиной, столешницей из искусственного камня, коричневым полом, разноцветной столешницей, тумбой под две раковины и встроенной тумбой
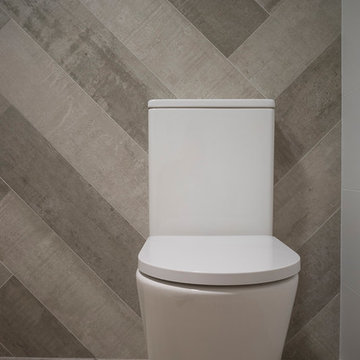
Pedro Xavier
Идея дизайна: детская ванная комната среднего размера в стиле модернизм с фасадами островного типа, светлыми деревянными фасадами, открытым душем, раздельным унитазом, белой плиткой, керамической плиткой, белыми стенами, полом из керамогранита, монолитной раковиной, столешницей из искусственного камня, разноцветным полом, открытым душем и разноцветной столешницей
Идея дизайна: детская ванная комната среднего размера в стиле модернизм с фасадами островного типа, светлыми деревянными фасадами, открытым душем, раздельным унитазом, белой плиткой, керамической плиткой, белыми стенами, полом из керамогранита, монолитной раковиной, столешницей из искусственного камня, разноцветным полом, открытым душем и разноцветной столешницей
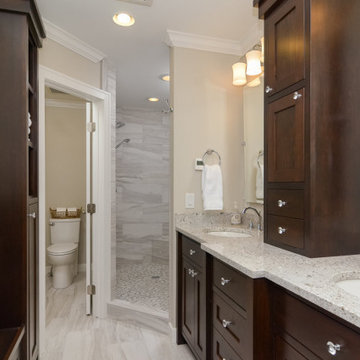
Свежая идея для дизайна: большая главная ванная комната в классическом стиле с фасадами в стиле шейкер, темными деревянными фасадами, отдельно стоящей ванной, открытым душем, бежевой плиткой, столешницей из искусственного камня, открытым душем и разноцветной столешницей - отличное фото интерьера
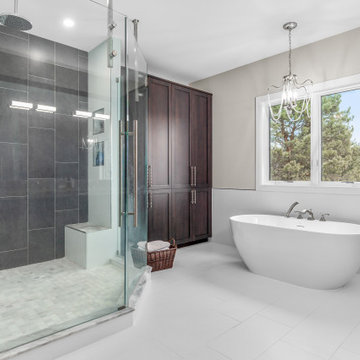
Стильный дизайн: огромная главная ванная комната в стиле неоклассика (современная классика) с фасадами в стиле шейкер, темными деревянными фасадами, столешницей из искусственного камня, тумбой под две раковины, подвесной тумбой, отдельно стоящей ванной, угловым душем, бежевыми стенами, полом из керамогранита, врезной раковиной, белым полом и разноцветной столешницей - последний тренд
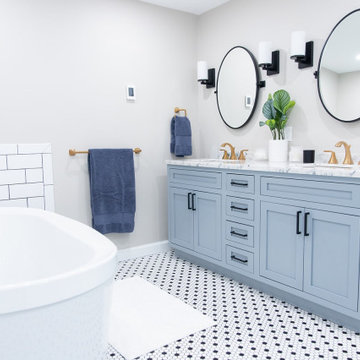
Maax Jazz F freestanding tub with Moen Voss Tub Filler in Brushed gold. 72" Bertch Lot Double Vanity with Tere-Stone vanity top. Moen Voss faucets and accessories in Brushed Gold and Matte Black
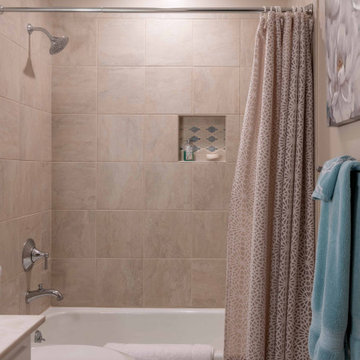
Bathrooms remodeled in 1970's home.
Свежая идея для дизайна: маленькая детская ванная комната в стиле неоклассика (современная классика) с фасадами с декоративным кантом, белыми фасадами, ванной в нише, душем над ванной, унитазом-моноблоком, бежевой плиткой, керамической плиткой, бежевыми стенами, полом из керамической плитки, монолитной раковиной, столешницей из искусственного камня, бежевым полом, шторкой для ванной, разноцветной столешницей, нишей, тумбой под одну раковину и встроенной тумбой для на участке и в саду - отличное фото интерьера
Свежая идея для дизайна: маленькая детская ванная комната в стиле неоклассика (современная классика) с фасадами с декоративным кантом, белыми фасадами, ванной в нише, душем над ванной, унитазом-моноблоком, бежевой плиткой, керамической плиткой, бежевыми стенами, полом из керамической плитки, монолитной раковиной, столешницей из искусственного камня, бежевым полом, шторкой для ванной, разноцветной столешницей, нишей, тумбой под одну раковину и встроенной тумбой для на участке и в саду - отличное фото интерьера
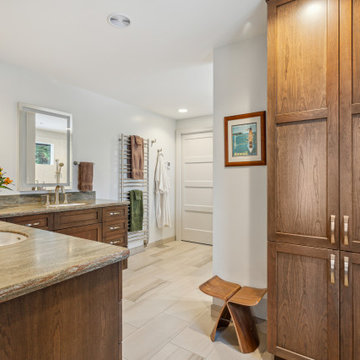
Our client purchased what had been a custom home built in 1973 on a high bank waterfront lot. They did their due diligence with respect to the septic system, well and the existing underground fuel tank but little did they know, they had purchased a house that would fit into the Three Little Pigs Story book.
The original idea was to do a thorough cosmetic remodel to bring the home up to date using all high durability/low maintenance materials and provide the homeowners with a flexible floor plan that would allow them to live in the home for as long as they chose to, not how long the home would allow them to stay safely. However, there was one structure element that had to change, the staircase.
The staircase blocked the beautiful water/mountain few from the kitchen and part of the dining room. It also bisected the second-floor master suite creating a maze of small dysfunctional rooms with a very narrow (and unsafe) top stair landing. In the process of redesigning the stairs and reviewing replacement options for the 1972 custom milled one inch thick cupped and cracked cedar siding, it was discovered that the house had no seismic support and that the dining/family room/hot tub room and been a poorly constructed addition and required significant structural reinforcement. It should be noted that it is not uncommon for this home to be subjected to 60-100 mile an hour winds and that the geographic area is in a known earthquake zone.
Once the structural engineering was complete, the redesign of the home became an open pallet. The homeowners top requests included: no additional square footage, accessibility, high durability/low maintenance materials, high performance mechanicals and appliances, water and energy efficient fixtures and equipment and improved lighting incorporated into: two master suites (one upstairs and one downstairs), a healthy kitchen (appliances that preserve fresh food nutrients and materials that minimize bacterial growth), accessible bathing and toileting, functionally designed closets and storage, a multi-purpose laundry room, an exercise room, a functionally designed home office, a catio (second floor balcony on the front of the home), with an exterior that was not just code compliant but beautiful and easy to maintain.
All of this was achieved and more. The finished project speaks for itself.
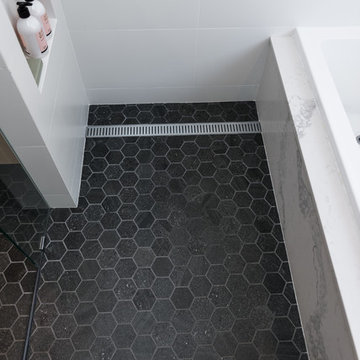
We love the design and colour scheme of this bathroom, with plenty of texture. The beautiful Caesarstone Australia 'Staturio Maximus' around the bath gives this bathroom wow factor creating a premium look and feel. Complimented with the Laminex Australia 'Honey Elm Riven finish' custom made vanity and matching tall boy. Classic Matte White rectified wall tile beautifully combined with the feature hexagonal floor tiles. Stunning accessories from Reece Bathrooms, Milli Glance range, shower/bath mixer, wall basin mixer and bath mixer set. Mizu Drift ceiling shower arm and overhead shower with Posh Solus MKII 5F shower rail, and very popular Milli Axon multi towel rail swivel.
Bathroom nib wall shower recess dressed with Thankyou. soap and beautiful Adairs products aroma wash shampoo and conditioner.
Time for an upgrade?.....
www.start2finishrenovations.com.au
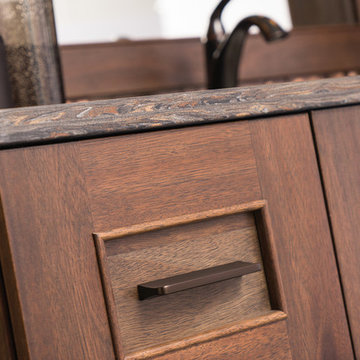
Bathe your bathroom in beautiful details and luxurious design with floating vanities from Dura Supreme Cabinetry. With Dura Supreme’s floating vanity system, vanities and even linen cabinets are suspended on the wall leaving a sleek, clean look that is ideal for transitional and contemporary design themes. Floating vanities are a favorite look for small bathrooms to impart an open, airy and expansive feel. For this bath, rich bronze and copper finishes are combined for a stunning effect.
A centered sink includes convenient drawers on both sides of the sink for powder room storage, while two wall-hung linen cabinets frame the vanity to create a sleek, symmetric design. A variety of vanity console configurations are available with floating linen cabinets to maintain the style throughout the design. Floating Vanities by Dura Supreme are available in 12 different configurations (for single sink vanities, double sink vanities, or offset sinks) or individual cabinets that can be combined to create your own unique look. Any combination of Dura Supreme’s many door styles, wood species, and finishes can be selected to create a one-of-a-kind bath furniture collection.
The bathroom has evolved from its purist utilitarian roots to a more intimate and reflective sanctuary in which to relax and reconnect. A refreshing spa-like environment offers a brisk welcome at the dawning of a new day or a soothing interlude as your day concludes.
Our busy and hectic lifestyles leave us yearning for a private place where we can truly relax and indulge. With amenities that pamper the senses and design elements inspired by luxury spas, bathroom environments are being transformed from the mundane and utilitarian to the extravagant and luxurious.
Bath cabinetry from Dura Supreme offers myriad design directions to create the personal harmony and beauty that are a hallmark of the bath sanctuary. Immerse yourself in our expansive palette of finishes and wood species to discover the look that calms your senses and soothes your soul. Your Dura Supreme designer will guide you through the selections and transform your bath into a beautiful retreat.
Request a FREE Dura Supreme Brochure Packet:
http://www.durasupreme.com/request-brochure
Find a Dura Supreme Showroom near you today:
http://www.durasupreme.com/dealer-locator
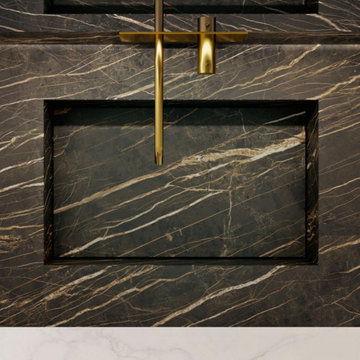
Minimalist luxury bathroom design
На фото: главная ванная комната, совмещенная с туалетом среднего размера в стиле модернизм с плоскими фасадами, белой плиткой, плиткой, белыми стенами, настольной раковиной, столешницей из искусственного камня, нишей, тумбой под одну раковину, подвесной тумбой, любым потолком, любой отделкой стен, коричневыми фасадами, полом из керамогранита, белым полом и разноцветной столешницей с
На фото: главная ванная комната, совмещенная с туалетом среднего размера в стиле модернизм с плоскими фасадами, белой плиткой, плиткой, белыми стенами, настольной раковиной, столешницей из искусственного камня, нишей, тумбой под одну раковину, подвесной тумбой, любым потолком, любой отделкой стен, коричневыми фасадами, полом из керамогранита, белым полом и разноцветной столешницей с
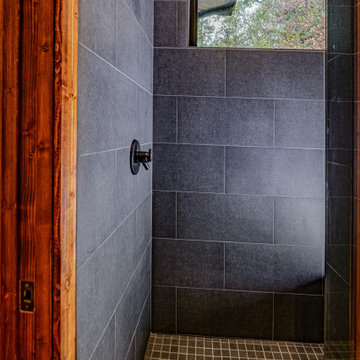
This gorgeous modern home sits along a rushing river and includes a separate enclosed pavilion. Distinguishing features include the mixture of metal, wood and stone textures throughout the home in hues of brown, grey and black.
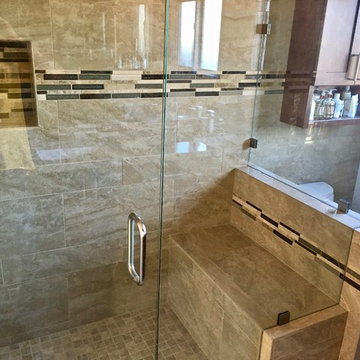
Tomlinson Kitchen and Bath
Источник вдохновения для домашнего уюта: главная ванная комната среднего размера в классическом стиле с фасадами в стиле шейкер, фасадами цвета дерева среднего тона, унитазом-моноблоком, бежевой плиткой, керамогранитной плиткой, белыми стенами, полом из керамогранита, врезной раковиной, столешницей из искусственного камня, бежевым полом, душем с распашными дверями и разноцветной столешницей
Источник вдохновения для домашнего уюта: главная ванная комната среднего размера в классическом стиле с фасадами в стиле шейкер, фасадами цвета дерева среднего тона, унитазом-моноблоком, бежевой плиткой, керамогранитной плиткой, белыми стенами, полом из керамогранита, врезной раковиной, столешницей из искусственного камня, бежевым полом, душем с распашными дверями и разноцветной столешницей
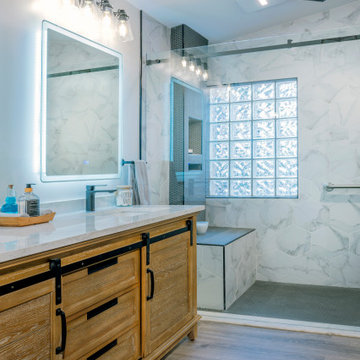
Rustic Barn Door Vanity yet modern.
Источник вдохновения для домашнего уюта: ванная комната в стиле лофт с фасадами в стиле шейкер, светлыми деревянными фасадами, разноцветной плиткой, керамогранитной плиткой, врезной раковиной, столешницей из искусственного камня, душем с раздвижными дверями, разноцветной столешницей, тумбой под две раковины и напольной тумбой
Источник вдохновения для домашнего уюта: ванная комната в стиле лофт с фасадами в стиле шейкер, светлыми деревянными фасадами, разноцветной плиткой, керамогранитной плиткой, врезной раковиной, столешницей из искусственного камня, душем с раздвижными дверями, разноцветной столешницей, тумбой под две раковины и напольной тумбой
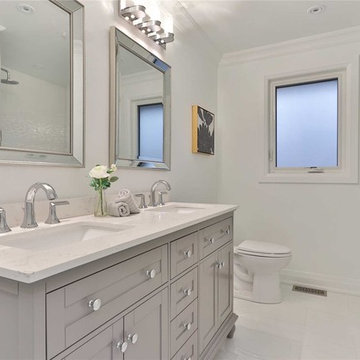
Hall Bath
Свежая идея для дизайна: большая главная ванная комната в стиле модернизм с фасадами в стиле шейкер, серыми фасадами, ванной в нише, угловым душем, раздельным унитазом, белыми стенами, полом из керамогранита, столешницей из искусственного камня, разноцветным полом и разноцветной столешницей - отличное фото интерьера
Свежая идея для дизайна: большая главная ванная комната в стиле модернизм с фасадами в стиле шейкер, серыми фасадами, ванной в нише, угловым душем, раздельным унитазом, белыми стенами, полом из керамогранита, столешницей из искусственного камня, разноцветным полом и разноцветной столешницей - отличное фото интерьера
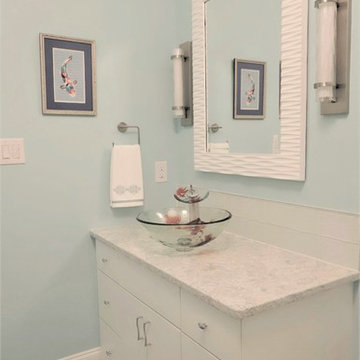
Water-like 12x24 floor tile. Coy inspired guest bathroom, complete with waves and ripples found on the mirror frame, the backsplash tile and even on the glass wall sconces.

Thomas Grady Photography
Идея дизайна: детская ванная комната среднего размера в классическом стиле с фасадами с выступающей филенкой, фасадами цвета дерева среднего тона, накладной ванной, душем над ванной, раздельным унитазом, зеленой плиткой, стеклянной плиткой, серыми стенами, полом из мозаичной плитки, врезной раковиной, столешницей из искусственного камня, белым полом, шторкой для ванной и разноцветной столешницей
Идея дизайна: детская ванная комната среднего размера в классическом стиле с фасадами с выступающей филенкой, фасадами цвета дерева среднего тона, накладной ванной, душем над ванной, раздельным унитазом, зеленой плиткой, стеклянной плиткой, серыми стенами, полом из мозаичной плитки, врезной раковиной, столешницей из искусственного камня, белым полом, шторкой для ванной и разноцветной столешницей
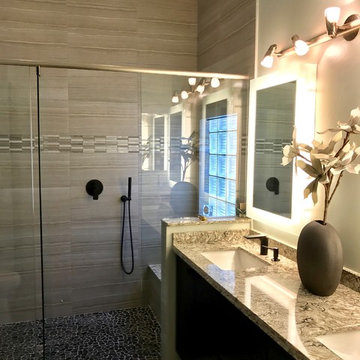
Deluxe contemporary master bathroom with black painted wood cabinetry, solid surface tops and floor to ceiling tile in shower area. Vanity mirrors are back lit and frameless. Shower floor is a no curb zero entry transition.
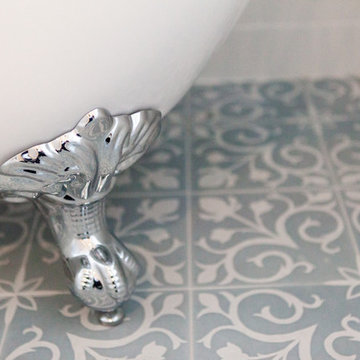
Источник вдохновения для домашнего уюта: большая главная ванная комната в викторианском стиле с фасадами островного типа, светлыми деревянными фасадами, отдельно стоящей ванной, открытым душем, унитазом-моноблоком, белой плиткой, керамической плиткой, синими стенами, полом из керамической плитки, монолитной раковиной, столешницей из искусственного камня, зеленым полом, открытым душем и разноцветной столешницей
Ванная комната с столешницей из искусственного камня и разноцветной столешницей – фото дизайна интерьера
2