Ванная комната с столешницей из дерева и стеклянной столешницей – фото дизайна интерьера
Сортировать:
Бюджет
Сортировать:Популярное за сегодня
161 - 180 из 31 814 фото
1 из 3
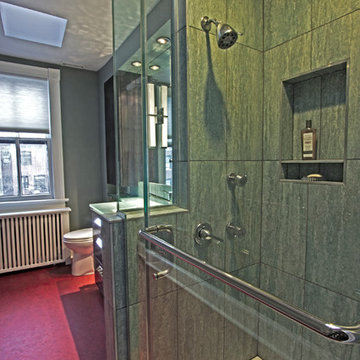
We included an end grab-bar which provides extra stability for tasks such as washing feet or shaving legs. For the shower pan, we used a solid surface material. The multi-function shower head and body sprays can be seen from a different angle in this picture.
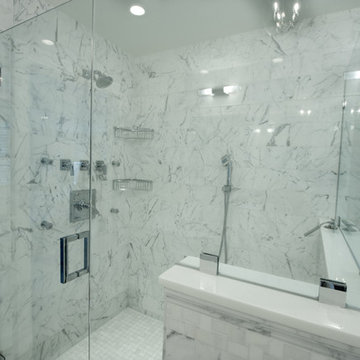
Walk In Shower, Glass Paneling, Shower Seat
Идея дизайна: ванная комната в стиле неоклассика (современная классика) с врезной раковиной, фасадами в стиле шейкер, белыми фасадами, стеклянной столешницей, душем над ванной, унитазом-моноблоком, белой плиткой и каменной плиткой
Идея дизайна: ванная комната в стиле неоклассика (современная классика) с врезной раковиной, фасадами в стиле шейкер, белыми фасадами, стеклянной столешницей, душем над ванной, унитазом-моноблоком, белой плиткой и каменной плиткой
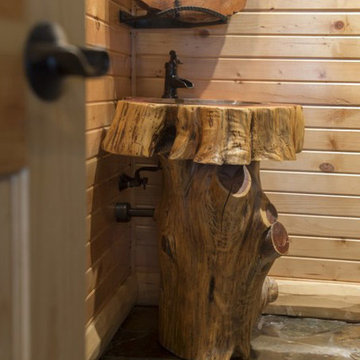
For more info on this home such as prices, floor plan, go to www.goldeneagleloghomes.com
Идея дизайна: большая ванная комната в стиле рустика с фасадами цвета дерева среднего тона, коричневыми стенами, полом из сланца, душевой кабиной, накладной раковиной, столешницей из дерева, коричневым полом и коричневой столешницей
Идея дизайна: большая ванная комната в стиле рустика с фасадами цвета дерева среднего тона, коричневыми стенами, полом из сланца, душевой кабиной, накладной раковиной, столешницей из дерева, коричневым полом и коричневой столешницей
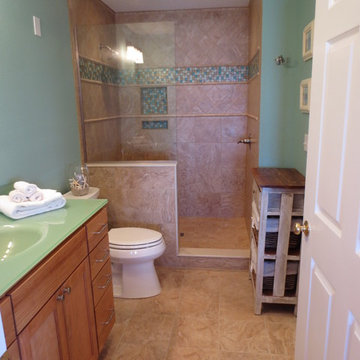
Asia Evans Artistry
Cabinets & Flooring provided by Heather Dean Thomas at Kellogg Design Center, Nags Head, NC
На фото: маленькая главная ванная комната в морском стиле с монолитной раковиной, фасадами в стиле шейкер, фасадами цвета дерева среднего тона, стеклянной столешницей, открытым душем, раздельным унитазом, синей плиткой, синими стенами и полом из керамогранита для на участке и в саду с
На фото: маленькая главная ванная комната в морском стиле с монолитной раковиной, фасадами в стиле шейкер, фасадами цвета дерева среднего тона, стеклянной столешницей, открытым душем, раздельным унитазом, синей плиткой, синими стенами и полом из керамогранита для на участке и в саду с
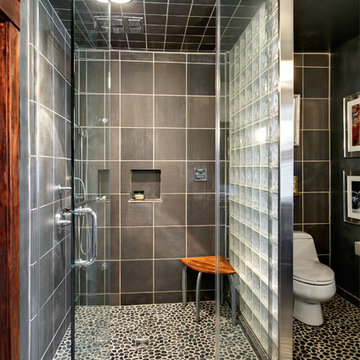
Richard Quindry
Свежая идея для дизайна: главная ванная комната среднего размера в стиле фьюжн с открытыми фасадами, галечной плиткой, серыми стенами, полом из галечной плитки, врезной раковиной, стеклянной столешницей, душем в нише, унитазом-моноблоком, черной плиткой и серой плиткой - отличное фото интерьера
Свежая идея для дизайна: главная ванная комната среднего размера в стиле фьюжн с открытыми фасадами, галечной плиткой, серыми стенами, полом из галечной плитки, врезной раковиной, стеклянной столешницей, душем в нише, унитазом-моноблоком, черной плиткой и серой плиткой - отличное фото интерьера

Свежая идея для дизайна: ванная комната в современном стиле с двойным душем, настольной раковиной, белым полом, стеклянными фасадами, белыми фасадами, синей плиткой, стеклянной плиткой, белыми стенами, полом из линолеума и стеклянной столешницей - отличное фото интерьера
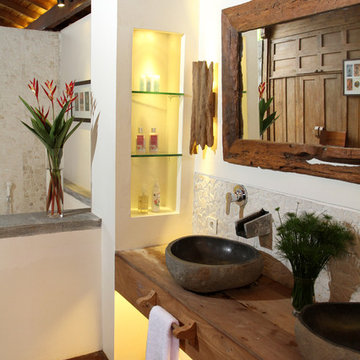
Rustic reclaimed woods are used for sconces, mirror frame, and countertop.
River rock sinks with wall mounted stone faucets are placed on a floating countertop covered with unfinished reclaimed wood. On the left, there is a recessed shelving for toilettries.
Eco-friendly handmade octagonal terracotta tiles are used for flooring.

Photo by Pete Molick
Свежая идея для дизайна: ванная комната в стиле модернизм с стеклянной плиткой, столешницей из дерева, душем без бортиков, синей плиткой, полом из керамогранита, белыми стенами, серым полом и черной столешницей - отличное фото интерьера
Свежая идея для дизайна: ванная комната в стиле модернизм с стеклянной плиткой, столешницей из дерева, душем без бортиков, синей плиткой, полом из керамогранита, белыми стенами, серым полом и черной столешницей - отличное фото интерьера

Horwitz Residence designed by Minarc
*The house is oriented so that all of the rooms can enjoy the outdoor living area which includes Pool, outdoor dinning / bbq and play court.
• The flooring used in this residence is by DuChateau Floors - Terra Collection in Zimbabwe. The modern dark colors of the collection match both contemporary & traditional interior design
• It’s orientation is thought out to maximize passive solar design and natural ventilations, with solar chimney escaping hot air during summer and heating cold air during winter eliminated the need for mechanical air handling.
• Simple Eco-conscious design that is focused on functionality and creating a healthy breathing family environment.
• The design elements are oriented to take optimum advantage of natural light and cross ventilation.
• Maximum use of natural light to cut down electrical cost.
• Interior/exterior courtyards allows for natural ventilation as do the master sliding window and living room sliders.
• Conscious effort in using only materials in their most organic form.
• Solar thermal radiant floor heating through-out the house
• Heated patio and fireplace for outdoor dining maximizes indoor/outdoor living. The entry living room has glass to both sides to further connect the indoors and outdoors.
• Floor and ceiling materials connected in an unobtrusive and whimsical manner to increase floor plan flow and space.
• Magnetic chalkboard sliders in the play area and paperboard sliders in the kids' rooms transform the house itself into a medium for children's artistic expression.
• Material contrasts (stone, steal, wood etc.) makes this modern home warm and family
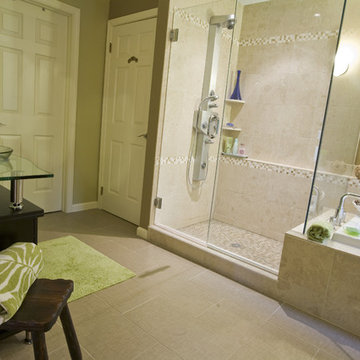
This Connecticut couple transformed their outdated, cramped master bathroom into a soothing Caribbean retreat. By maximizing the existing space and smoothing the transition between features, the designers at Simply Baths, Inc. helped the homeowners achieve a space that is as functional as it is fashionable.

Verdigris wall tiles and floor tiles both from Mandarin Stone. Bespoke vanity unit made from recycled scaffold boards and live edge worktop. Basin from William and Holland, brassware from Lusso Stone.

На фото: маленькая главная ванная комната в современном стиле с плоскими фасадами, черными фасадами, накладной ванной, душем над ванной, инсталляцией, серой плиткой, керамической плиткой, серыми стенами, полом из керамической плитки, настольной раковиной, столешницей из дерева, серым полом, коричневой столешницей, нишей, тумбой под одну раковину, встроенной тумбой и сводчатым потолком для на участке и в саду с
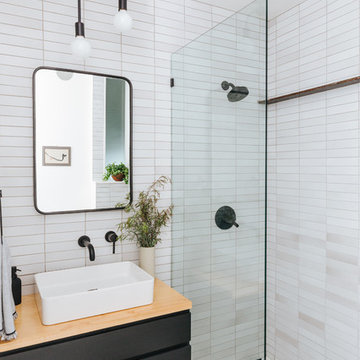
Стильный дизайн: ванная комната в скандинавском стиле с плоскими фасадами, черными фасадами, душем в нише, белой плиткой, белыми стенами, душевой кабиной, настольной раковиной, столешницей из дерева, разноцветным полом и открытым душем - последний тренд
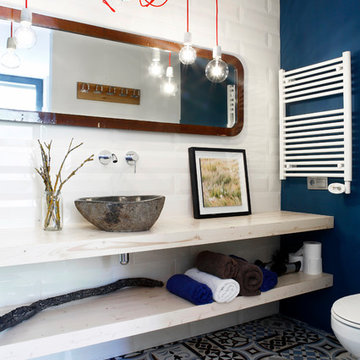
Идея дизайна: ванная комната в стиле фьюжн с открытыми фасадами, светлыми деревянными фасадами, столешницей из дерева, белой плиткой, плиткой кабанчик, синими стенами, полом из цементной плитки, настольной раковиной, разноцветным полом и бежевой столешницей
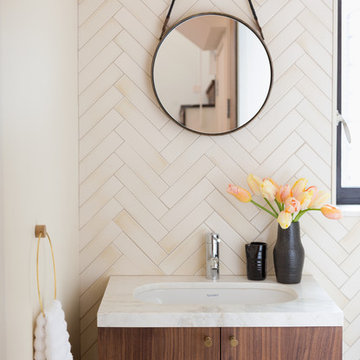
Пример оригинального дизайна: ванная комната в современном стиле с плоскими фасадами, темными деревянными фасадами, белыми стенами, консольной раковиной и столешницей из дерева

This large bathroom is a modern luxury with stand alone bathtub and frameless glass shower.
Call GoodFellas Construction for a free estimate!
GoodFellasConstruction.com

Источник вдохновения для домашнего уюта: маленькая главная ванная комната: освещение в стиле фьюжн с белыми фасадами, инсталляцией, синей плиткой, керамической плиткой, разноцветными стенами, полом из керамической плитки, подвесной раковиной, столешницей из дерева, синим полом, коричневой столешницей, тумбой под одну раковину, подвесной тумбой и сводчатым потолком для на участке и в саду

Fully remodeled master bathroom was reimaged to fit the lifestyle and personality of the client. Complete with a full-sized freestanding bathtub, customer vanity, wall mounted fixtures and standalone shower.

The expanded primary bath includes a large shower with built-in thassos marble bench.
Идея дизайна: ванная комната среднего размера в стиле неоклассика (современная классика) с серыми фасадами, душем в нише, инсталляцией, белой плиткой, мраморной плиткой, белыми стенами, мраморным полом, врезной раковиной, стеклянной столешницей, серым полом, душем с раздвижными дверями, белой столешницей, сиденьем для душа, тумбой под одну раковину и встроенной тумбой
Идея дизайна: ванная комната среднего размера в стиле неоклассика (современная классика) с серыми фасадами, душем в нише, инсталляцией, белой плиткой, мраморной плиткой, белыми стенами, мраморным полом, врезной раковиной, стеклянной столешницей, серым полом, душем с раздвижными дверями, белой столешницей, сиденьем для душа, тумбой под одну раковину и встроенной тумбой

Свежая идея для дизайна: узкая и длинная главная ванная комната среднего размера в современном стиле с плоскими фасадами, бирюзовыми фасадами, накладной ванной, угловым душем, цементной плиткой, полом из цементной плитки, настольной раковиной, стеклянной столешницей, синей столешницей, тумбой под две раковины и подвесной тумбой - отличное фото интерьера
Ванная комната с столешницей из дерева и стеклянной столешницей – фото дизайна интерьера
9