Ванная комната с столешницей из дерева и стеклянной столешницей – фото дизайна интерьера
Сортировать:
Бюджет
Сортировать:Популярное за сегодня
141 - 160 из 31 814 фото
1 из 3
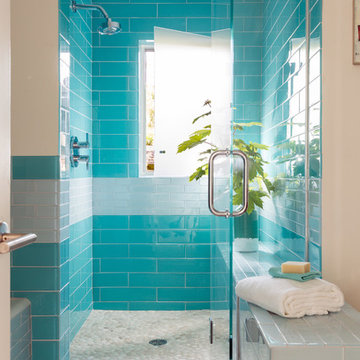
Aline Architecture / Photographer: Dan Cutrona
Пример оригинального дизайна: ванная комната в морском стиле с синей плиткой, душем в нише, плоскими фасадами, темными деревянными фасадами, ванной в нише, стеклянной плиткой, белыми стенами, светлым паркетным полом, столешницей из дерева, душем с распашными дверями и окном
Пример оригинального дизайна: ванная комната в морском стиле с синей плиткой, душем в нише, плоскими фасадами, темными деревянными фасадами, ванной в нише, стеклянной плиткой, белыми стенами, светлым паркетным полом, столешницей из дерева, душем с распашными дверями и окном
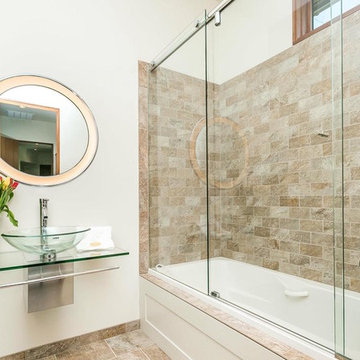
На фото: ванная комната среднего размера в современном стиле с душем над ванной, коричневой плиткой, керамической плиткой, белыми стенами, полом из керамической плитки, настольной раковиной, стеклянной столешницей, коричневым полом, душем с раздвижными дверями, ванной в нише и душевой кабиной
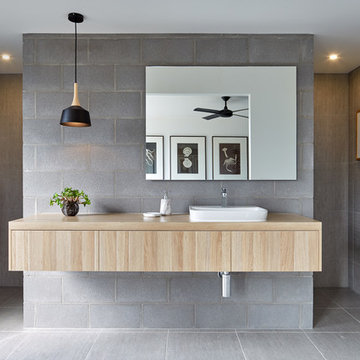
Jonathan Tabensky
На фото: ванная комната в стиле модернизм с плоскими фасадами, светлыми деревянными фасадами, серой плиткой, настольной раковиной, столешницей из дерева и открытым душем
На фото: ванная комната в стиле модернизм с плоскими фасадами, светлыми деревянными фасадами, серой плиткой, настольной раковиной, столешницей из дерева и открытым душем
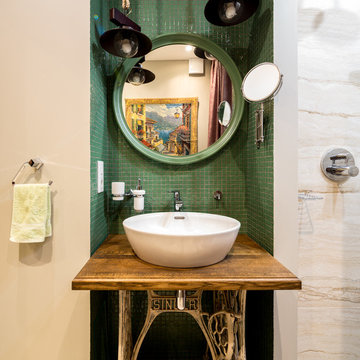
На фото: ванная комната в стиле фьюжн с зеленой плиткой, плиткой мозаикой, бежевыми стенами, душевой кабиной, настольной раковиной, столешницей из дерева и коричневой столешницей с
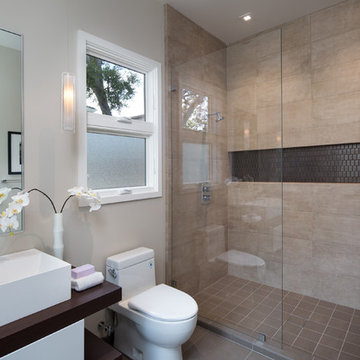
Источник вдохновения для домашнего уюта: ванная комната среднего размера в современном стиле с плоскими фасадами, белыми фасадами, душем в нише, унитазом-моноблоком, бежевой плиткой, керамической плиткой, белыми стенами, душевой кабиной, настольной раковиной, столешницей из дерева, полом из керамогранита, коричневым полом, душем с распашными дверями и коричневой столешницей
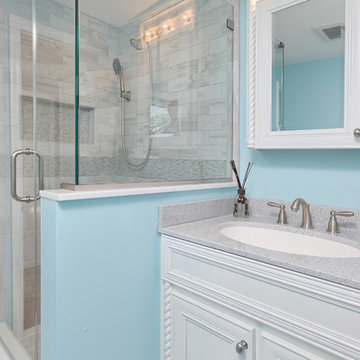
The blue colors of the walls paired with white cabinetry, and grey accents in the floor and on countertops brings a clam and inviting feeling to this bathroom. This is how a bathroom remodel is done!
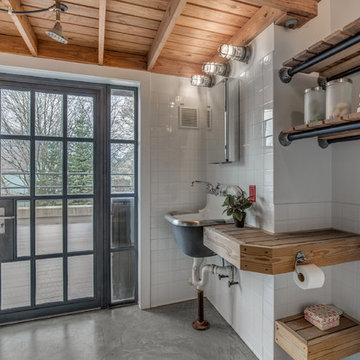
На фото: ванная комната в стиле лофт с белой плиткой, бетонным полом, столешницей из дерева, открытыми фасадами, подвесной раковиной и коричневой столешницей

Photography by Tom Roe
Стильный дизайн: маленькая ванная комната в современном стиле с открытым душем, коричневыми фасадами, отдельно стоящей ванной, открытым душем, бежевой плиткой, душевой кабиной, настольной раковиной, столешницей из дерева и коричневой столешницей для на участке и в саду - последний тренд
Стильный дизайн: маленькая ванная комната в современном стиле с открытым душем, коричневыми фасадами, отдельно стоящей ванной, открытым душем, бежевой плиткой, душевой кабиной, настольной раковиной, столешницей из дерева и коричневой столешницей для на участке и в саду - последний тренд

Eve Wilson
Источник вдохновения для домашнего уюта: ванная комната среднего размера со стиральной машиной в современном стиле с отдельно стоящей ванной, полом из мозаичной плитки, белыми фасадами, открытым душем, белой плиткой, плиткой мозаикой, белыми стенами, столешницей из дерева и коричневой столешницей
Источник вдохновения для домашнего уюта: ванная комната среднего размера со стиральной машиной в современном стиле с отдельно стоящей ванной, полом из мозаичной плитки, белыми фасадами, открытым душем, белой плиткой, плиткой мозаикой, белыми стенами, столешницей из дерева и коричневой столешницей
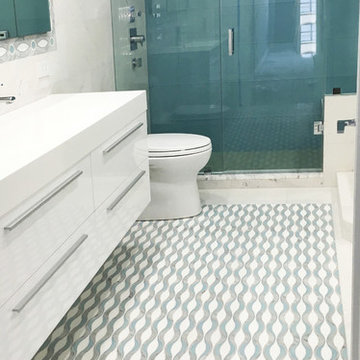
Пример оригинального дизайна: главная ванная комната среднего размера в стиле модернизм с плоскими фасадами, белыми фасадами, душем в нише, синей плиткой, синими стенами, полом из керамической плитки, стеклянной столешницей, унитазом-моноблоком и монолитной раковиной
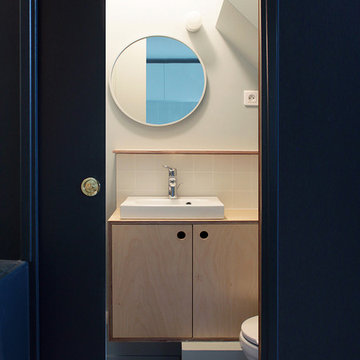
Bertrand Fompeyrine
Источник вдохновения для домашнего уюта: маленькая ванная комната в современном стиле с фасадами с декоративным кантом, светлыми деревянными фасадами, открытым душем, белой плиткой, удлиненной плиткой, синими стенами, бетонным полом, душевой кабиной, накладной раковиной, столешницей из дерева и бежевой столешницей для на участке и в саду
Источник вдохновения для домашнего уюта: маленькая ванная комната в современном стиле с фасадами с декоративным кантом, светлыми деревянными фасадами, открытым душем, белой плиткой, удлиненной плиткой, синими стенами, бетонным полом, душевой кабиной, накладной раковиной, столешницей из дерева и бежевой столешницей для на участке и в саду
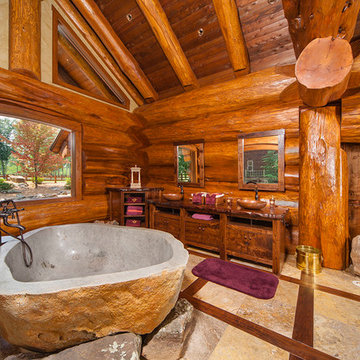
Joseph Hilliard
Стильный дизайн: главная ванная комната в стиле рустика с фасадами цвета дерева среднего тона, отдельно стоящей ванной, настольной раковиной, столешницей из дерева и плоскими фасадами - последний тренд
Стильный дизайн: главная ванная комната в стиле рустика с фасадами цвета дерева среднего тона, отдельно стоящей ванной, настольной раковиной, столешницей из дерева и плоскими фасадами - последний тренд
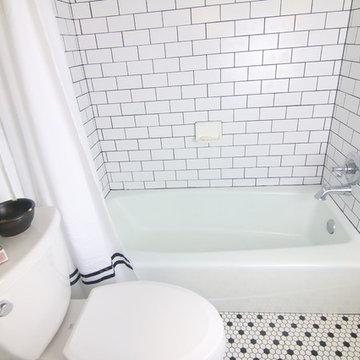
Build Well Construction
Свежая идея для дизайна: ванная комната среднего размера в классическом стиле с фасадами островного типа, белыми фасадами, ванной в нише, душем над ванной, раздельным унитазом, черно-белой плиткой, керамической плиткой, синими стенами, полом из мозаичной плитки, душевой кабиной, настольной раковиной и столешницей из дерева - отличное фото интерьера
Свежая идея для дизайна: ванная комната среднего размера в классическом стиле с фасадами островного типа, белыми фасадами, ванной в нише, душем над ванной, раздельным унитазом, черно-белой плиткой, керамической плиткой, синими стенами, полом из мозаичной плитки, душевой кабиной, настольной раковиной и столешницей из дерева - отличное фото интерьера
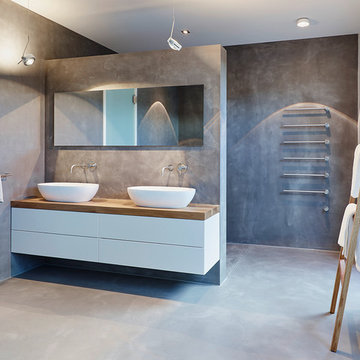
honeyandspice
Идея дизайна: большая главная ванная комната: освещение в современном стиле с плоскими фасадами, белыми фасадами, серыми стенами, бетонным полом, настольной раковиной, столешницей из дерева, душем без бортиков и коричневой столешницей
Идея дизайна: большая главная ванная комната: освещение в современном стиле с плоскими фасадами, белыми фасадами, серыми стенами, бетонным полом, настольной раковиной, столешницей из дерева, душем без бортиков и коричневой столешницей

This 1930's Barrington Hills farmhouse was in need of some TLC when it was purchased by this southern family of five who planned to make it their new home. The renovation taken on by Advance Design Studio's designer Scott Christensen and master carpenter Justin Davis included a custom porch, custom built in cabinetry in the living room and children's bedrooms, 2 children's on-suite baths, a guest powder room, a fabulous new master bath with custom closet and makeup area, a new upstairs laundry room, a workout basement, a mud room, new flooring and custom wainscot stairs with planked walls and ceilings throughout the home.
The home's original mechanicals were in dire need of updating, so HVAC, plumbing and electrical were all replaced with newer materials and equipment. A dramatic change to the exterior took place with the addition of a quaint standing seam metal roofed farmhouse porch perfect for sipping lemonade on a lazy hot summer day.
In addition to the changes to the home, a guest house on the property underwent a major transformation as well. Newly outfitted with updated gas and electric, a new stacking washer/dryer space was created along with an updated bath complete with a glass enclosed shower, something the bath did not previously have. A beautiful kitchenette with ample cabinetry space, refrigeration and a sink was transformed as well to provide all the comforts of home for guests visiting at the classic cottage retreat.
The biggest design challenge was to keep in line with the charm the old home possessed, all the while giving the family all the convenience and efficiency of modern functioning amenities. One of the most interesting uses of material was the porcelain "wood-looking" tile used in all the baths and most of the home's common areas. All the efficiency of porcelain tile, with the nostalgic look and feel of worn and weathered hardwood floors. The home’s casual entry has an 8" rustic antique barn wood look porcelain tile in a rich brown to create a warm and welcoming first impression.
Painted distressed cabinetry in muted shades of gray/green was used in the powder room to bring out the rustic feel of the space which was accentuated with wood planked walls and ceilings. Fresh white painted shaker cabinetry was used throughout the rest of the rooms, accentuated by bright chrome fixtures and muted pastel tones to create a calm and relaxing feeling throughout the home.
Custom cabinetry was designed and built by Advance Design specifically for a large 70” TV in the living room, for each of the children’s bedroom’s built in storage, custom closets, and book shelves, and for a mudroom fit with custom niches for each family member by name.
The ample master bath was fitted with double vanity areas in white. A generous shower with a bench features classic white subway tiles and light blue/green glass accents, as well as a large free standing soaking tub nestled under a window with double sconces to dim while relaxing in a luxurious bath. A custom classic white bookcase for plush towels greets you as you enter the sanctuary bath.
Joe Nowak
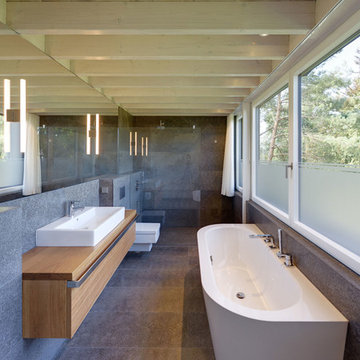
Fotograf: Stefan Melchior
Architekt: Möhring Architekten
Идея дизайна: ванная комната среднего размера в современном стиле с плоскими фасадами, фасадами цвета дерева среднего тона, инсталляцией, серой плиткой, настольной раковиной и столешницей из дерева
Идея дизайна: ванная комната среднего размера в современном стиле с плоскими фасадами, фасадами цвета дерева среднего тона, инсталляцией, серой плиткой, настольной раковиной и столешницей из дерева
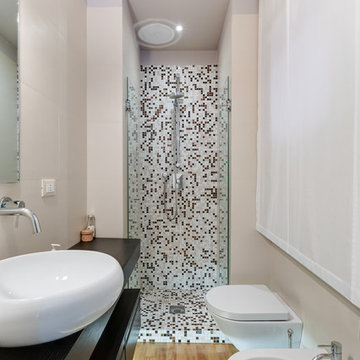
Luca Tranquilli
На фото: ванная комната в современном стиле с плоскими фасадами, черными фасадами, душем в нише, бежевой плиткой, плиткой мозаикой, светлым паркетным полом, душевой кабиной, столешницей из дерева и черной столешницей с
На фото: ванная комната в современном стиле с плоскими фасадами, черными фасадами, душем в нише, бежевой плиткой, плиткой мозаикой, светлым паркетным полом, душевой кабиной, столешницей из дерева и черной столешницей с

На фото: ванная комната среднего размера в современном стиле с инсталляцией, белой плиткой, разноцветной плиткой, плоскими фасадами, коричневыми фасадами, полновстраиваемой ванной, душем над ванной, керамогранитной плиткой, разноцветными стенами, полом из керамогранита, душевой кабиной, столешницей из дерева, белым полом, шторкой для ванной и коричневой столешницей с
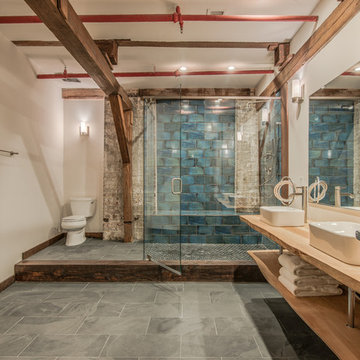
Garrett Buel
Идея дизайна: большая главная ванная комната в стиле лофт с настольной раковиной, открытыми фасадами, светлыми деревянными фасадами, столешницей из дерева, душем без бортиков, синей плиткой, керамической плиткой, белыми стенами и полом из сланца
Идея дизайна: большая главная ванная комната в стиле лофт с настольной раковиной, открытыми фасадами, светлыми деревянными фасадами, столешницей из дерева, душем без бортиков, синей плиткой, керамической плиткой, белыми стенами и полом из сланца

Photos: MIkiko Kikuyama
Pendants: Solitaire by Niche Modern
Medicine Cabinet: Kohler
Wall Tile: Graphite Cleft Slate by Stone Source
Floor Tile: Spa White Velvet by Stone Source
Floor Mats: Teak Floor Mat by CB2
Basin: Larissa by Toto
Faucet: Zuchetti
Vanity: Custom Teak veneer ~5'0" x 22"
Tub: Nexus by Toto
Ванная комната с столешницей из дерева и стеклянной столешницей – фото дизайна интерьера
8