Ванная комната с синими стенами и столешницей из дерева – фото дизайна интерьера
Сортировать:
Бюджет
Сортировать:Популярное за сегодня
101 - 120 из 1 054 фото
1 из 3

This transformation started with a builder grade bathroom and was expanded into a sauna wet room. With cedar walls and ceiling and a custom cedar bench, the sauna heats the space for a relaxing dry heat experience. The goal of this space was to create a sauna in the secondary bathroom and be as efficient as possible with the space. This bathroom transformed from a standard secondary bathroom to a ergonomic spa without impacting the functionality of the bedroom.
This project was super fun, we were working inside of a guest bedroom, to create a functional, yet expansive bathroom. We started with a standard bathroom layout and by building out into the large guest bedroom that was used as an office, we were able to create enough square footage in the bathroom without detracting from the bedroom aesthetics or function. We worked with the client on her specific requests and put all of the materials into a 3D design to visualize the new space.
Houzz Write Up: https://www.houzz.com/magazine/bathroom-of-the-week-stylish-spa-retreat-with-a-real-sauna-stsetivw-vs~168139419
The layout of the bathroom needed to change to incorporate the larger wet room/sauna. By expanding the room slightly it gave us the needed space to relocate the toilet, the vanity and the entrance to the bathroom allowing for the wet room to have the full length of the new space.
This bathroom includes a cedar sauna room that is incorporated inside of the shower, the custom cedar bench follows the curvature of the room's new layout and a window was added to allow the natural sunlight to come in from the bedroom. The aromatic properties of the cedar are delightful whether it's being used with the dry sauna heat and also when the shower is steaming the space. In the shower are matching porcelain, marble-look tiles, with architectural texture on the shower walls contrasting with the warm, smooth cedar boards. Also, by increasing the depth of the toilet wall, we were able to create useful towel storage without detracting from the room significantly.
This entire project and client was a joy to work with.
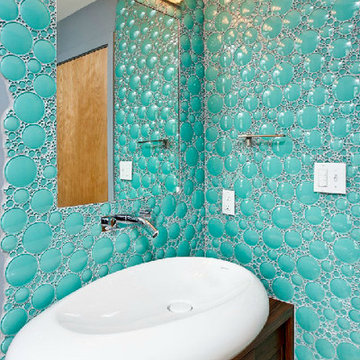
Свежая идея для дизайна: ванная комната среднего размера в стиле модернизм с плоскими фасадами, темными деревянными фасадами, галечной плиткой, синими стенами, светлым паркетным полом, душевой кабиной, настольной раковиной и столешницей из дерева - отличное фото интерьера
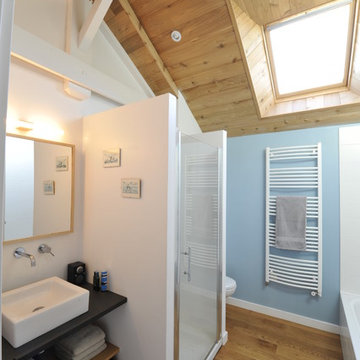
Maison et Travaux
Свежая идея для дизайна: ванная комната среднего размера в современном стиле с открытыми фасадами, черными фасадами, душем в нише, синими стенами, паркетным полом среднего тона, душевой кабиной, настольной раковиной и столешницей из дерева - отличное фото интерьера
Свежая идея для дизайна: ванная комната среднего размера в современном стиле с открытыми фасадами, черными фасадами, душем в нише, синими стенами, паркетным полом среднего тона, душевой кабиной, настольной раковиной и столешницей из дерева - отличное фото интерьера
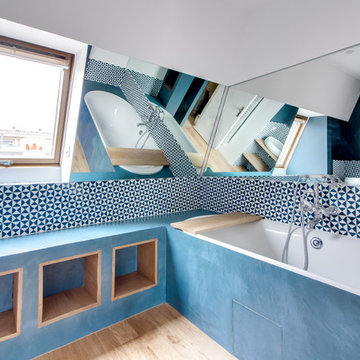
Источник вдохновения для домашнего уюта: главная ванная комната среднего размера в современном стиле с открытыми фасадами, светлыми деревянными фасадами, полновстраиваемой ванной, душем над ванной, раздельным унитазом, синей плиткой, цементной плиткой, синими стенами, светлым паркетным полом, раковиной с несколькими смесителями, столешницей из дерева, коричневым полом и открытым душем

Shoootin
На фото: ванная комната среднего размера в современном стиле с угловым душем, инсталляцией, белой плиткой, плиткой кабанчик, синими стенами, душевой кабиной, столешницей из дерева, серым полом, светлыми деревянными фасадами, настольной раковиной, открытым душем, бежевой столешницей, бетонным полом и плоскими фасадами с
На фото: ванная комната среднего размера в современном стиле с угловым душем, инсталляцией, белой плиткой, плиткой кабанчик, синими стенами, душевой кабиной, столешницей из дерева, серым полом, светлыми деревянными фасадами, настольной раковиной, открытым душем, бежевой столешницей, бетонным полом и плоскими фасадами с
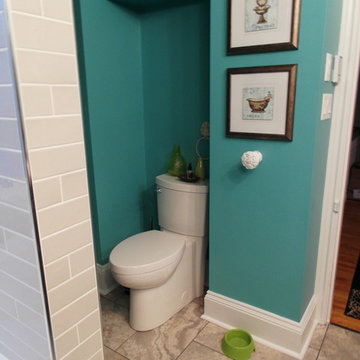
Идея дизайна: ванная комната среднего размера в современном стиле с плоскими фасадами, темными деревянными фасадами, ванной в нише, душем над ванной, раздельным унитазом, серой плиткой, плиткой кабанчик, синими стенами, полом из керамогранита, душевой кабиной, накладной раковиной и столешницей из дерева

Photo by Alan Tansey
This East Village penthouse was designed for nocturnal entertaining. Reclaimed wood lines the walls and counters of the kitchen and dark tones accent the different spaces of the apartment. Brick walls were exposed and the stair was stripped to its raw steel finish. The guest bath shower is lined with textured slate while the floor is clad in striped Moroccan tile.
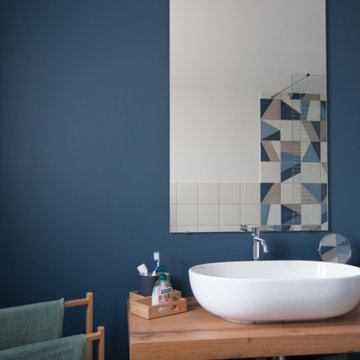
На фото: ванная комната среднего размера в современном стиле с угловым душем, раздельным унитазом, разноцветной плиткой, керамической плиткой, синими стенами, полом из керамической плитки, душевой кабиной, настольной раковиной, столешницей из дерева, синим полом, открытым душем, тумбой под одну раковину и подвесной тумбой
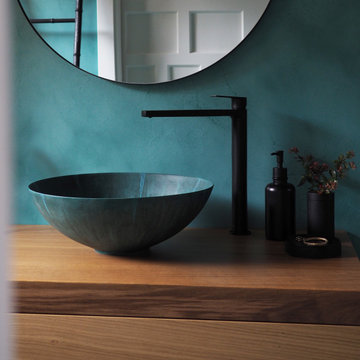
Interior del baño in suite de la tercera habitación dormitorio de la casa.
Пример оригинального дизайна: серо-белый совмещенный санузел среднего размера в современном стиле с синими фасадами, душем без бортиков, инсталляцией, синей плиткой, синими стенами, душевой кабиной, настольной раковиной, столешницей из дерева, синим полом, душем с распашными дверями, коричневой столешницей, тумбой под одну раковину и подвесной тумбой
Пример оригинального дизайна: серо-белый совмещенный санузел среднего размера в современном стиле с синими фасадами, душем без бортиков, инсталляцией, синей плиткой, синими стенами, душевой кабиной, настольной раковиной, столешницей из дерева, синим полом, душем с распашными дверями, коричневой столешницей, тумбой под одну раковину и подвесной тумбой
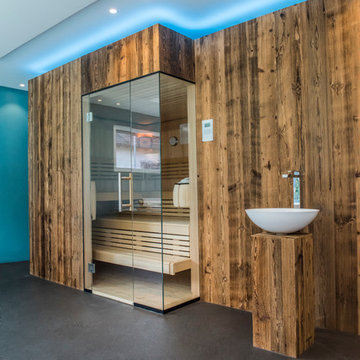
Источник вдохновения для домашнего уюта: баня и сауна в современном стиле с синими стенами, настольной раковиной и столешницей из дерева
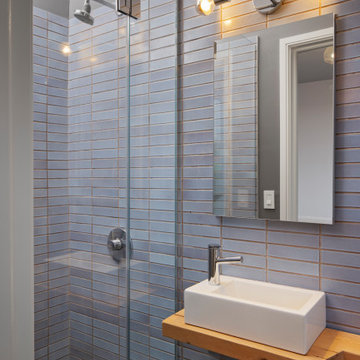
This petite guest bathroom leans into the small size of the room by going dark and dreamy. Imagine a forest at dusk. A window at the opposite side gives natural light and a view towards the sky as this room is on the 4th floor of this townhouse.
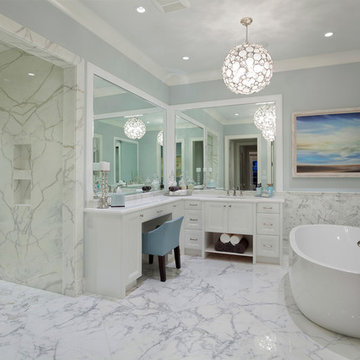
Bathroom detail
На фото: большая главная ванная комната в современном стиле с белыми фасадами, отдельно стоящей ванной, открытым душем, белой плиткой, мраморной плиткой, мраморным полом, столешницей из дерева, белым полом, открытым душем, белой столешницей, синими стенами, фасадами с выступающей филенкой, унитазом-моноблоком и врезной раковиной
На фото: большая главная ванная комната в современном стиле с белыми фасадами, отдельно стоящей ванной, открытым душем, белой плиткой, мраморной плиткой, мраморным полом, столешницей из дерева, белым полом, открытым душем, белой столешницей, синими стенами, фасадами с выступающей филенкой, унитазом-моноблоком и врезной раковиной
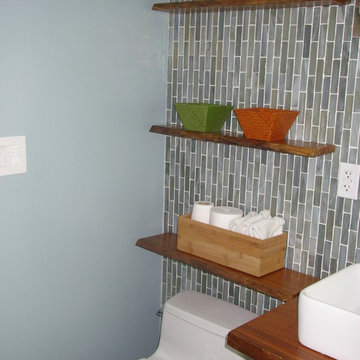
На фото: маленькая главная ванная комната в восточном стиле с открытыми фасадами, фасадами цвета дерева среднего тона, столешницей из дерева, накладной ванной, открытым душем, разноцветной плиткой, керамогранитной плиткой, синими стенами и полом из галечной плитки для на участке и в саду
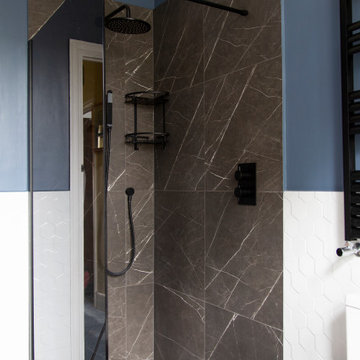
A bright bathroom remodel and refurbishment. The clients wanted a lot of storage, a good size bath and a walk in wet room shower which we delivered. Their love of blue was noted and we accented it with yellow, teak furniture and funky black tapware
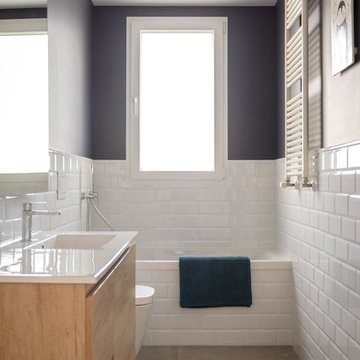
Vista del segundo baño, mismos acabados del principal pero con bañera y un mueble color roble mas reducido.
На фото: маленькая детская ванная комната в стиле модернизм с плоскими фасадами, светлыми деревянными фасадами, ванной в нише, унитазом-моноблоком, белой плиткой, керамической плиткой, синими стенами, полом из керамической плитки, накладной раковиной, столешницей из дерева и серым полом для на участке и в саду с
На фото: маленькая детская ванная комната в стиле модернизм с плоскими фасадами, светлыми деревянными фасадами, ванной в нише, унитазом-моноблоком, белой плиткой, керамической плиткой, синими стенами, полом из керамической плитки, накладной раковиной, столешницей из дерева и серым полом для на участке и в саду с
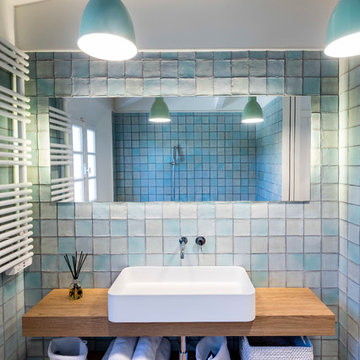
Идея дизайна: ванная комната в морском стиле с открытыми фасадами, фасадами цвета дерева среднего тона, синей плиткой, синими стенами, полом из терракотовой плитки, настольной раковиной, столешницей из дерева и красным полом
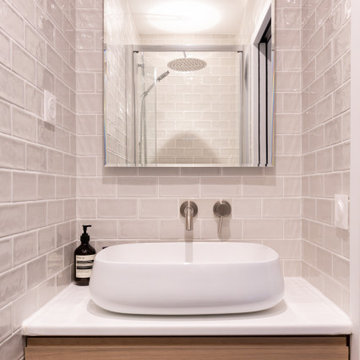
Voici la salle de bain compacte de la suite parentale. Tout y est pensé au millimètre, la porte est coulissante pour prendre un minimum de place. Toute la salle de bain cabine est couverte d'un carreau de métro zellige gris.
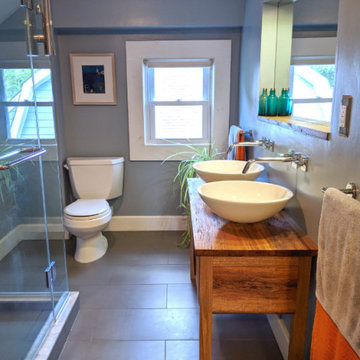
upgrade of all fixtures and finishes in existing locations. remove tub and create a walk-in shower. Custom vanity from reclaimed wood.
Источник вдохновения для домашнего уюта: маленькая ванная комната в современном стиле с плоскими фасадами, темными деревянными фасадами, угловым душем, раздельным унитазом, серой плиткой, керамогранитной плиткой, синими стенами, полом из керамогранита, душевой кабиной, настольной раковиной, столешницей из дерева, серым полом, душем с распашными дверями, коричневой столешницей, тумбой под две раковины и напольной тумбой для на участке и в саду
Источник вдохновения для домашнего уюта: маленькая ванная комната в современном стиле с плоскими фасадами, темными деревянными фасадами, угловым душем, раздельным унитазом, серой плиткой, керамогранитной плиткой, синими стенами, полом из керамогранита, душевой кабиной, настольной раковиной, столешницей из дерева, серым полом, душем с распашными дверями, коричневой столешницей, тумбой под две раковины и напольной тумбой для на участке и в саду
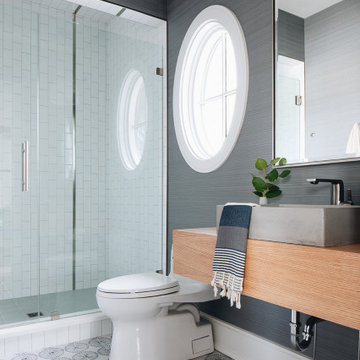
На фото: ванная комната среднего размера в стиле модернизм с коричневыми фасадами, душем в нише, унитазом-моноблоком, белой плиткой, керамической плиткой, синими стенами, полом из цементной плитки, душевой кабиной, настольной раковиной, столешницей из дерева, синим полом, душем с распашными дверями, тумбой под одну раковину, подвесной тумбой и обоями на стенах с
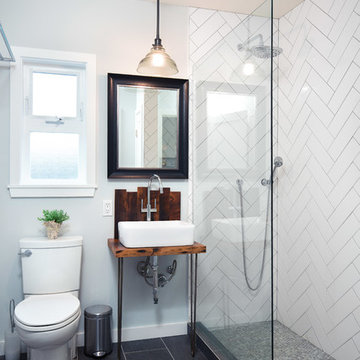
На фото: ванная комната среднего размера в стиле неоклассика (современная классика) с угловым душем, раздельным унитазом, синими стенами, полом из сланца, душевой кабиной, настольной раковиной, столешницей из дерева, открытым душем и коричневой столешницей с
Ванная комната с синими стенами и столешницей из дерева – фото дизайна интерьера
6