Ванная комната с синими стенами и столешницей из дерева – фото дизайна интерьера
Сортировать:
Бюджет
Сортировать:Популярное за сегодня
61 - 80 из 1 054 фото
1 из 3

Источник вдохновения для домашнего уюта: главная ванная комната среднего размера в стиле неоклассика (современная классика) с светлыми деревянными фасадами, отдельно стоящей ванной, открытым душем, инсталляцией, синей плиткой, синими стенами, паркетным полом среднего тона, настольной раковиной, столешницей из дерева, коричневым полом, открытым душем, коричневой столешницей и открытыми фасадами
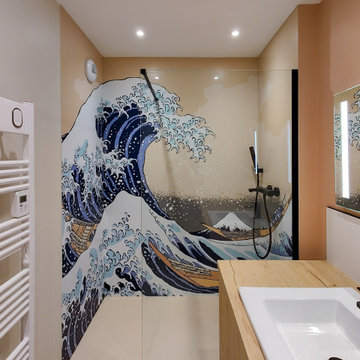
Salle de Douche Lin et Terracotta : La salle de douche est une escale en Asie, avec des tons de lin et de terracotta qui créent une ambiance chaleureuse et relaxante. La faïence affiche le motif emblématique de l'estampe japonaise de la vague d'Hokusai, ajoutant une dimension artistique et apaisante à la pièce. Chaque douche devient un moment de détente, évoquant la quiétude des sources thermales japonaises.
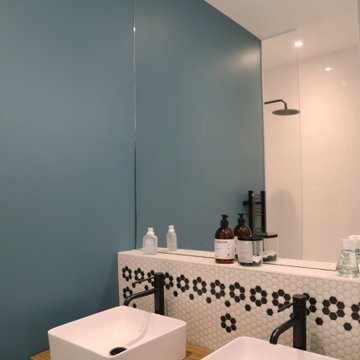
Creation d'une salle de bain pour 2 enfants
Пример оригинального дизайна: маленькая детская ванная комната в стиле модернизм с гидромассажной ванной, белой плиткой, плиткой мозаикой, синими стенами, полом из мозаичной плитки, консольной раковиной, столешницей из дерева и тумбой под две раковины для на участке и в саду
Пример оригинального дизайна: маленькая детская ванная комната в стиле модернизм с гидромассажной ванной, белой плиткой, плиткой мозаикой, синими стенами, полом из мозаичной плитки, консольной раковиной, столешницей из дерева и тумбой под две раковины для на участке и в саду
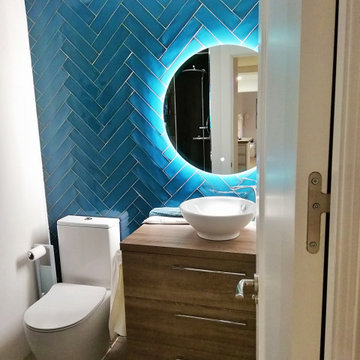
Diseño de baño, con azulejos azules
На фото: маленькая главная ванная комната в стиле модернизм с фасадами островного типа, темными деревянными фасадами, угловым душем, унитазом-моноблоком, синей плиткой, керамической плиткой, синими стенами, полом из керамогранита, настольной раковиной, столешницей из дерева, серым полом, душем с распашными дверями, коричневой столешницей, окном, тумбой под одну раковину и напольной тумбой для на участке и в саду с
На фото: маленькая главная ванная комната в стиле модернизм с фасадами островного типа, темными деревянными фасадами, угловым душем, унитазом-моноблоком, синей плиткой, керамической плиткой, синими стенами, полом из керамогранита, настольной раковиной, столешницей из дерева, серым полом, душем с распашными дверями, коричневой столешницей, окном, тумбой под одну раковину и напольной тумбой для на участке и в саду с
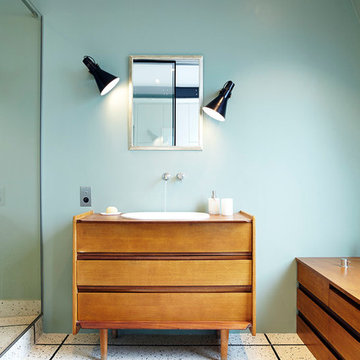
Alexis Cottin
Стильный дизайн: главная ванная комната среднего размера в современном стиле с фасадами цвета дерева среднего тона, синими стенами, накладной раковиной, столешницей из дерева и коричневой столешницей - последний тренд
Стильный дизайн: главная ванная комната среднего размера в современном стиле с фасадами цвета дерева среднего тона, синими стенами, накладной раковиной, столешницей из дерева и коричневой столешницей - последний тренд
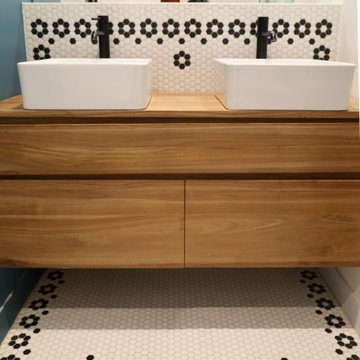
Creation d'une salle de bain pour 2 enfants
На фото: маленькая детская ванная комната в стиле модернизм с гидромассажной ванной, белой плиткой, плиткой мозаикой, синими стенами, полом из мозаичной плитки, консольной раковиной, столешницей из дерева и тумбой под две раковины для на участке и в саду
На фото: маленькая детская ванная комната в стиле модернизм с гидромассажной ванной, белой плиткой, плиткой мозаикой, синими стенами, полом из мозаичной плитки, консольной раковиной, столешницей из дерева и тумбой под две раковины для на участке и в саду
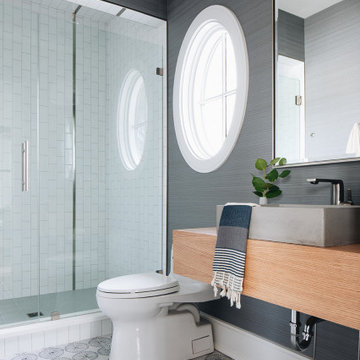
На фото: ванная комната среднего размера в современном стиле с коричневыми фасадами, душем в нише, раздельным унитазом, белой плиткой, цементной плиткой, синими стенами, бетонным полом, настольной раковиной, столешницей из дерева, синим полом, душем с распашными дверями, коричневой столешницей, тумбой под одну раковину и подвесной тумбой
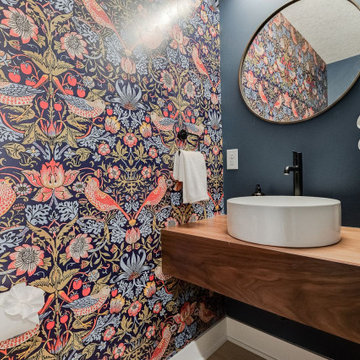
A powder bathroom is a great place to add a bit of spunk! A fun wallpaper makes a small space turn heads!
Свежая идея для дизайна: детская ванная комната среднего размера в стиле модернизм с темными деревянными фасадами, раздельным унитазом, синими стенами, полом из винила, настольной раковиной, столешницей из дерева, бежевым полом, тумбой под одну раковину и подвесной тумбой - отличное фото интерьера
Свежая идея для дизайна: детская ванная комната среднего размера в стиле модернизм с темными деревянными фасадами, раздельным унитазом, синими стенами, полом из винила, настольной раковиной, столешницей из дерева, бежевым полом, тумбой под одну раковину и подвесной тумбой - отличное фото интерьера
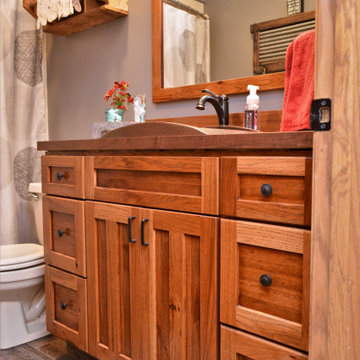
Cabinet Brand: Haas Signature Collection
Wood Species: Rustic Hickory
Cabinet Finish: Pecan
Door Style: Shakertown V
Counter top: John Boos Butcher Block, Walnut, Oil finish
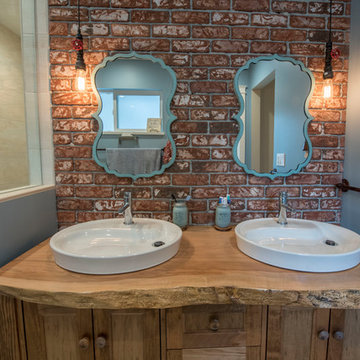
My House Design/Build Team | www.myhousedesignbuild.com | 604-694-6873 | Liz Dehn Photography
На фото: главная ванная комната среднего размера в стиле шебби-шик с фасадами островного типа, фасадами цвета дерева среднего тона, душевой комнатой, раздельным унитазом, красной плиткой, синими стенами, полом из керамической плитки, настольной раковиной, столешницей из дерева, бежевым полом, открытым душем и коричневой столешницей с
На фото: главная ванная комната среднего размера в стиле шебби-шик с фасадами островного типа, фасадами цвета дерева среднего тона, душевой комнатой, раздельным унитазом, красной плиткой, синими стенами, полом из керамической плитки, настольной раковиной, столешницей из дерева, бежевым полом, открытым душем и коричневой столешницей с
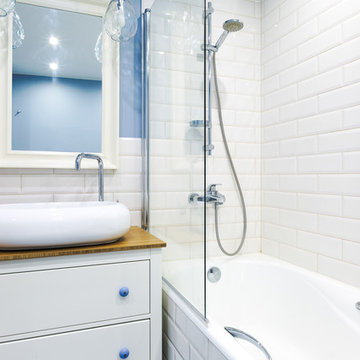
Пример оригинального дизайна: маленькая ванная комната в скандинавском стиле с плоскими фасадами, белыми фасадами, душем над ванной, столешницей из дерева, белой плиткой, плиткой кабанчик, синими стенами и настольной раковиной для на участке и в саду
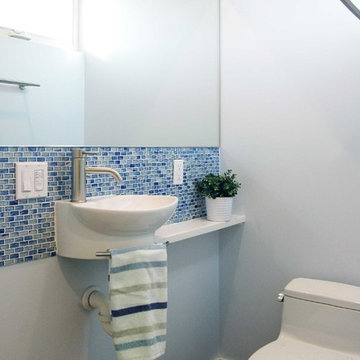
Tiny bathroom, only 3'-6" wide. Shower is on the other side. Tiny lavatory with white shelf. Very space conscious, yet practical and usable.
На фото: маленькая детская ванная комната в современном стиле с подвесной раковиной, столешницей из дерева, душем в нише, унитазом-моноблоком, синей плиткой, стеклянной плиткой, синими стенами и полом из керамогранита для на участке и в саду с
На фото: маленькая детская ванная комната в современном стиле с подвесной раковиной, столешницей из дерева, душем в нише, унитазом-моноблоком, синей плиткой, стеклянной плиткой, синими стенами и полом из керамогранита для на участке и в саду с
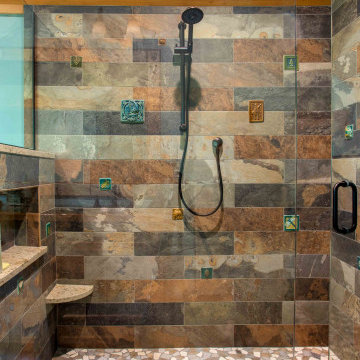
We love it when a home becomes a family compound with wonderful history. That is exactly what this home on Mullet Lake is. The original cottage was built by our client’s father and enjoyed by the family for years. It finally came to the point that there was simply not enough room and it lacked some of the efficiencies and luxuries enjoyed in permanent residences. The cottage is utilized by several families and space was needed to allow for summer and holiday enjoyment. The focus was on creating additional space on the second level, increasing views of the lake, moving interior spaces and the need to increase the ceiling heights on the main level. All these changes led for the need to start over or at least keep what we could and add to it. The home had an excellent foundation, in more ways than one, so we started from there.
It was important to our client to create a northern Michigan cottage using low maintenance exterior finishes. The interior look and feel moved to more timber beam with pine paneling to keep the warmth and appeal of our area. The home features 2 master suites, one on the main level and one on the 2nd level with a balcony. There are 4 additional bedrooms with one also serving as an office. The bunkroom provides plenty of sleeping space for the grandchildren. The great room has vaulted ceilings, plenty of seating and a stone fireplace with vast windows toward the lake. The kitchen and dining are open to each other and enjoy the view.
The beach entry provides access to storage, the 3/4 bath, and laundry. The sunroom off the dining area is a great extension of the home with 180 degrees of view. This allows a wonderful morning escape to enjoy your coffee. The covered timber entry porch provides a direct view of the lake upon entering the home. The garage also features a timber bracketed shed roof system which adds wonderful detail to garage doors.
The home’s footprint was extended in a few areas to allow for the interior spaces to work with the needs of the family. Plenty of living spaces for all to enjoy as well as bedrooms to rest their heads after a busy day on the lake. This will be enjoyed by generations to come.
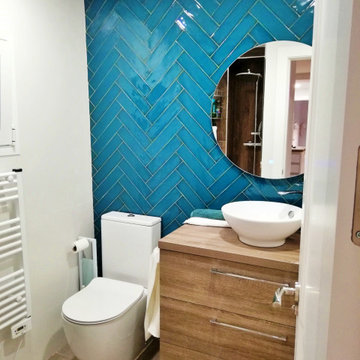
Diseño de baño, con azulejos azules
Источник вдохновения для домашнего уюта: маленькая главная ванная комната в стиле модернизм с фасадами островного типа, темными деревянными фасадами, угловым душем, унитазом-моноблоком, синей плиткой, керамической плиткой, синими стенами, полом из керамогранита, настольной раковиной, столешницей из дерева, серым полом, душем с распашными дверями, коричневой столешницей, окном, тумбой под одну раковину и напольной тумбой для на участке и в саду
Источник вдохновения для домашнего уюта: маленькая главная ванная комната в стиле модернизм с фасадами островного типа, темными деревянными фасадами, угловым душем, унитазом-моноблоком, синей плиткой, керамической плиткой, синими стенами, полом из керамогранита, настольной раковиной, столешницей из дерева, серым полом, душем с распашными дверями, коричневой столешницей, окном, тумбой под одну раковину и напольной тумбой для на участке и в саду
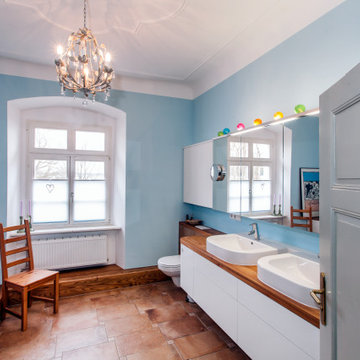
Стильный дизайн: ванная комната среднего размера в стиле кантри с белыми фасадами, столешницей из дерева, коричневой столешницей, инсталляцией, коричневой плиткой, синими стенами, полом из терракотовой плитки, коричневым полом, плоскими фасадами, ванной в нише, угловым душем, накладной раковиной и душем с распашными дверями - последний тренд

Shower room in loft conversion. Complete redesign of space. Replaced bath with crittal-style shower enclosure and old PVC window with new wooden sash. Bespoke vanity unit painted in F&B oval room blue to match the walls and fired earth tiles on the floor and walls.

This transformation started with a builder grade bathroom and was expanded into a sauna wet room. With cedar walls and ceiling and a custom cedar bench, the sauna heats the space for a relaxing dry heat experience. The goal of this space was to create a sauna in the secondary bathroom and be as efficient as possible with the space. This bathroom transformed from a standard secondary bathroom to a ergonomic spa without impacting the functionality of the bedroom.
This project was super fun, we were working inside of a guest bedroom, to create a functional, yet expansive bathroom. We started with a standard bathroom layout and by building out into the large guest bedroom that was used as an office, we were able to create enough square footage in the bathroom without detracting from the bedroom aesthetics or function. We worked with the client on her specific requests and put all of the materials into a 3D design to visualize the new space.
Houzz Write Up: https://www.houzz.com/magazine/bathroom-of-the-week-stylish-spa-retreat-with-a-real-sauna-stsetivw-vs~168139419
The layout of the bathroom needed to change to incorporate the larger wet room/sauna. By expanding the room slightly it gave us the needed space to relocate the toilet, the vanity and the entrance to the bathroom allowing for the wet room to have the full length of the new space.
This bathroom includes a cedar sauna room that is incorporated inside of the shower, the custom cedar bench follows the curvature of the room's new layout and a window was added to allow the natural sunlight to come in from the bedroom. The aromatic properties of the cedar are delightful whether it's being used with the dry sauna heat and also when the shower is steaming the space. In the shower are matching porcelain, marble-look tiles, with architectural texture on the shower walls contrasting with the warm, smooth cedar boards. Also, by increasing the depth of the toilet wall, we were able to create useful towel storage without detracting from the room significantly.
This entire project and client was a joy to work with.

A bright bathroom remodel and refurbishment. The clients wanted a lot of storage, a good size bath and a walk in wet room shower which we delivered. Their love of blue was noted and we accented it with yellow, teak furniture and funky black tapware
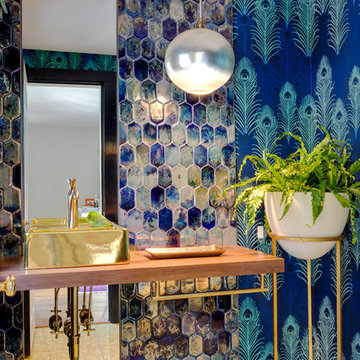
Greg Premru Photography
На фото: большая ванная комната в стиле фьюжн с синей плиткой, синими стенами, настольной раковиной, столешницей из дерева и коричневой столешницей с
На фото: большая ванная комната в стиле фьюжн с синей плиткой, синими стенами, настольной раковиной, столешницей из дерева и коричневой столешницей с
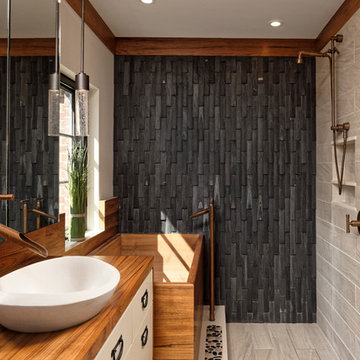
Designer: Jennifer Gilmer Kitchen & Bath, http://www.gilmerkitchens.com/
Photographer: Bob Narod
Tile: Architectural Ceramics, http://www.architecturalceramics.com/
Tiles Used:
6x36 Crag Castle White Sugar Natural Porcelain Field Tile: http://www.architecturalceramics.com/products/crag-castle
Perfect Pebble Black and Tan Blend Natural Square Interlocking
Pebble Mosaic (11.75x11.75 - 0.97 SF Sheet): http://www.architecturalceramics.com/products/perfect-pebble
2x11.5 Crescent Sutra Black Honed VTile Field Tile: http://www.architecturalceramics.com/products/vtile
Ванная комната с синими стенами и столешницей из дерева – фото дизайна интерьера
4