Ванная комната с синей плиткой и полом из сланца – фото дизайна интерьера
Сортировать:
Бюджет
Сортировать:Популярное за сегодня
61 - 80 из 262 фото
1 из 3
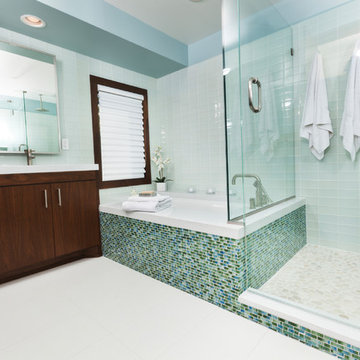
Идея дизайна: большая главная ванная комната в морском стиле с плоскими фасадами, темными деревянными фасадами, полновстраиваемой ванной, угловым душем, раздельным унитазом, синей плиткой, зеленой плиткой, белой плиткой, плиткой мозаикой, синими стенами, полом из сланца, врезной раковиной, столешницей из кварцита, белым полом и душем с распашными дверями
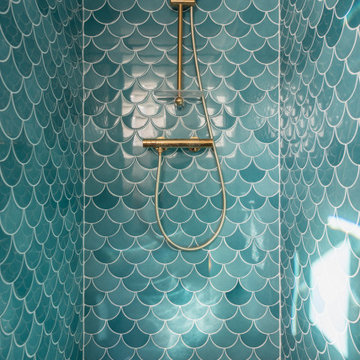
Пример оригинального дизайна: главная ванная комната среднего размера в современном стиле с фасадами с декоративным кантом, белыми фасадами, душем без бортиков, инсталляцией, синей плиткой, керамической плиткой, белыми стенами, полом из сланца, консольной раковиной, столешницей из дерева и черным полом
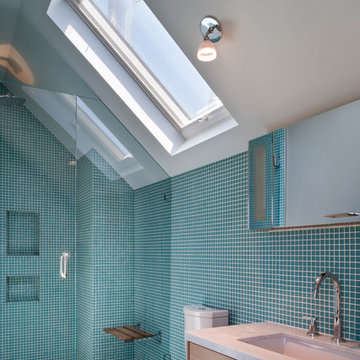
Sharon Risedorph photographer
Идея дизайна: ванная комната среднего размера в современном стиле с плоскими фасадами, фасадами цвета дерева среднего тона, душем в нише, синей плиткой, плиткой мозаикой, душевой кабиной, врезной раковиной, синими стенами и полом из сланца
Идея дизайна: ванная комната среднего размера в современном стиле с плоскими фасадами, фасадами цвета дерева среднего тона, душем в нише, синей плиткой, плиткой мозаикой, душевой кабиной, врезной раковиной, синими стенами и полом из сланца
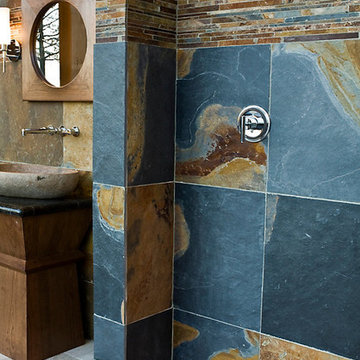
На фото: ванная комната среднего размера в стиле рустика с фасадами островного типа, фасадами цвета дерева среднего тона, столешницей из гранита, синей плиткой, каменной плиткой, угловым душем, настольной раковиной и полом из сланца
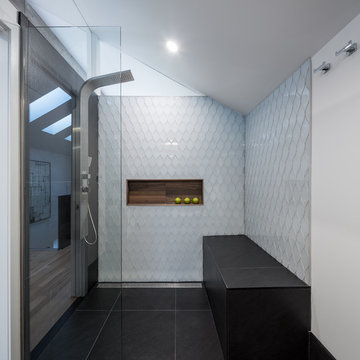
Project designed by Houry Avedissian of HA² Architectural Design and build by RND Construction. Photography by JVLphoto
Стильный дизайн: главная ванная комната среднего размера в стиле модернизм с фасадами цвета дерева среднего тона, душем в нише, унитазом-моноблоком, синей плиткой, стеклянной плиткой, белыми стенами, полом из сланца и открытыми фасадами - последний тренд
Стильный дизайн: главная ванная комната среднего размера в стиле модернизм с фасадами цвета дерева среднего тона, душем в нише, унитазом-моноблоком, синей плиткой, стеклянной плиткой, белыми стенами, полом из сланца и открытыми фасадами - последний тренд
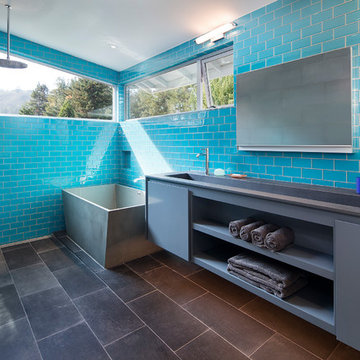
Misha Bruk
Стильный дизайн: главная ванная комната среднего размера в современном стиле с плоскими фасадами, серыми фасадами, отдельно стоящей ванной, синей плиткой, стеклянной плиткой, полом из сланца, раковиной с несколькими смесителями, столешницей из искусственного камня, черным полом, открытым душем, серой столешницей и душевой комнатой - последний тренд
Стильный дизайн: главная ванная комната среднего размера в современном стиле с плоскими фасадами, серыми фасадами, отдельно стоящей ванной, синей плиткой, стеклянной плиткой, полом из сланца, раковиной с несколькими смесителями, столешницей из искусственного камня, черным полом, открытым душем, серой столешницей и душевой комнатой - последний тренд
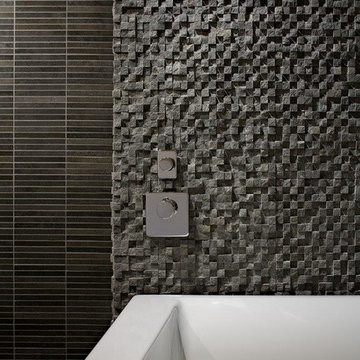
Пример оригинального дизайна: большая главная ванная комната в восточном стиле с плоскими фасадами, фасадами цвета дерева среднего тона, отдельно стоящей ванной, раздельным унитазом, черной плиткой, синей плиткой, серой плиткой, удлиненной плиткой, желтыми стенами, полом из сланца, врезной раковиной и столешницей из гранита
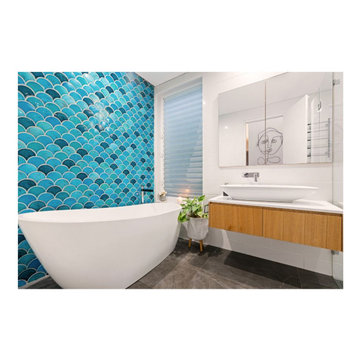
This is our latest work for Breath Design. This is the second time in which we have the pleasure of working with these amazing clients, and history repeated itself: absolute success.
The entire space, its sophistication that is still warm, modern, and inviting.
To us it is an immense pleasure to walk through, recognize each of those details and sensations and have them come through in the form of Visual Content.
Have you ever thought of having content that perfectly translates your product and services mood, style, and craftsmanship? Can you imagine the difference it would make for you in the long run to have such Visual Content? How about starting the year that is coming with this goal set to grow your business?
Book a call through our website
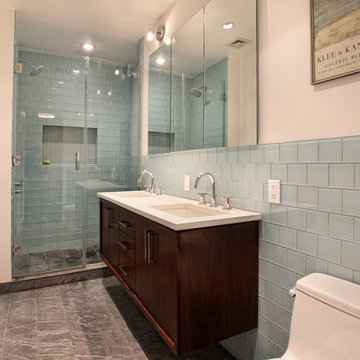
Located on one of Tribeca’s most charming cobblestone blocks, we renovated a one bedroom loft into a two bedroom space, to comfortably accommodate a growing family. The baths were completely renovated as well. The results are serene and inviting.
Custom walnut vanity,
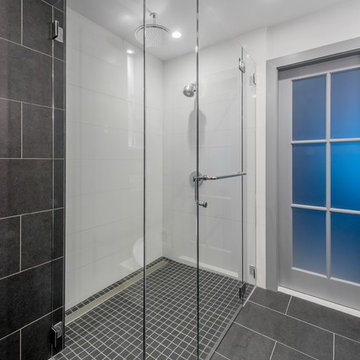
Guest Bath
Divine Design Center
Photography by Keitaro Yoshioka
Источник вдохновения для домашнего уюта: ванная комната среднего размера в стиле модернизм с плоскими фасадами, белыми фасадами, душем без бортиков, унитазом-моноблоком, синей плиткой, стеклянной плиткой, синими стенами, полом из сланца, душевой кабиной, врезной раковиной, столешницей из искусственного кварца, разноцветным полом, душем с распашными дверями и серой столешницей
Источник вдохновения для домашнего уюта: ванная комната среднего размера в стиле модернизм с плоскими фасадами, белыми фасадами, душем без бортиков, унитазом-моноблоком, синей плиткой, стеклянной плиткой, синими стенами, полом из сланца, душевой кабиной, врезной раковиной, столешницей из искусственного кварца, разноцветным полом, душем с распашными дверями и серой столешницей
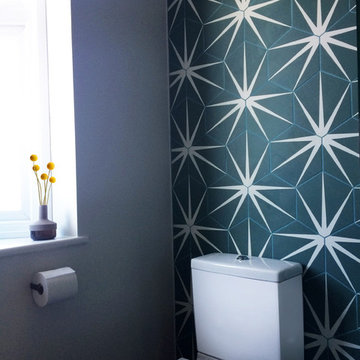
JLV Design Ltd
Пример оригинального дизайна: маленькая детская ванная комната в современном стиле с фасадами в стиле шейкер, серыми фасадами, угловым душем, раздельным унитазом, синей плиткой, керамической плиткой, серыми стенами, полом из сланца, консольной раковиной, столешницей из кварцита, серым полом, душем с раздвижными дверями и серой столешницей для на участке и в саду
Пример оригинального дизайна: маленькая детская ванная комната в современном стиле с фасадами в стиле шейкер, серыми фасадами, угловым душем, раздельным унитазом, синей плиткой, керамической плиткой, серыми стенами, полом из сланца, консольной раковиной, столешницей из кварцита, серым полом, душем с раздвижными дверями и серой столешницей для на участке и в саду
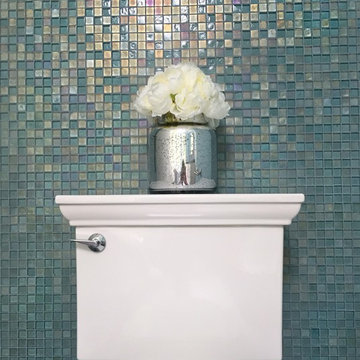
На фото: большая главная ванная комната в морском стиле с накладной раковиной, белыми фасадами, столешницей из гранита, отдельно стоящей ванной, открытым душем, синей плиткой, плиткой мозаикой, синими стенами и полом из сланца с
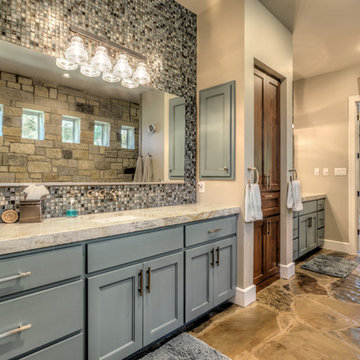
blue bruin photography
Пример оригинального дизайна: главная ванная комната в стиле неоклассика (современная классика) с фасадами с утопленной филенкой, синими фасадами, отдельно стоящей ванной, душем без бортиков, раздельным унитазом, синей плиткой, плиткой мозаикой, бежевыми стенами, полом из сланца, врезной раковиной, столешницей из гранита, разноцветным полом и открытым душем
Пример оригинального дизайна: главная ванная комната в стиле неоклассика (современная классика) с фасадами с утопленной филенкой, синими фасадами, отдельно стоящей ванной, душем без бортиков, раздельным унитазом, синей плиткой, плиткой мозаикой, бежевыми стенами, полом из сланца, врезной раковиной, столешницей из гранита, разноцветным полом и открытым душем
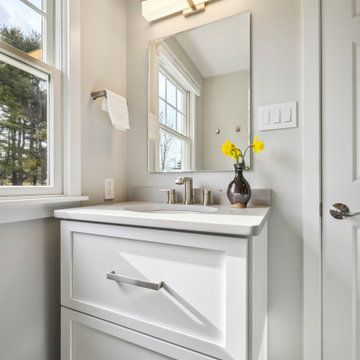
Hillcrest Construction designed and executed a complete facelift for these West Chester clients’ master bathroom. The sink/toilet/shower layout stayed relatively unchanged due to the limitations of the small space, but major changes were slated for the overall functionality and aesthetic appeal.
The bathroom was gutted completely, the wiring was updated, and minor plumbing alterations were completed for code compliance.
Bathroom waterproofing was installed utilizing the state-of-the-industry Schluter substrate products, and the feature wall of the shower is tiled with a striking blue 12x12 tile set in a stacked pattern, which is a departure of color and layout from the staggered gray-tome wall tile and floor tile.
The original bathroom lacked storage, and what little storage it had lacked practicality.
The original 1’ wide by 4’ deep “reach-in closet” was abandoned and replaced with a custom cabinetry unit that featured six 30” drawers to hold a world of personal bathroom items which could pulled out for easy access. The upper cubbie was shallower at 13” and was sized right to hold a few spare towels without the towels being lost to an unreachable area. The custom furniture-style vanity, also built and finished at the Hillcrest custom shop facilitated a clutter-free countertop with its two deep drawers, one with a u-shaped cut out for the sink plumbing. Considering the relatively small size of the bathroom, and the vanity’s proximity to the toilet, the drawer design allows for greater access to the storage area as compared to a vanity door design that would only be accessed from the front. The custom niche in the shower serves and a consolidated home for soap, shampoo bottles, and all other shower accessories.
Moen fixtures at the sink and in the shower and a Toto toilet complete the contemporary feel. The controls at the shower allow the user to easily switch between the fixed rain head, the hand shower, or both. And for a finishing touch, the client chose between a number for shower grate color and design options to complete their tailor-made sanctuary.
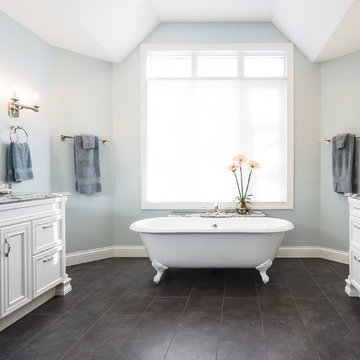
Ohana Home & Design l Minneapolis/St. Paul Residential Remodeling | 651-274-3116 | Photo by: Garret Anglin
Свежая идея для дизайна: большая главная ванная комната в стиле шебби-шик с врезной раковиной, фасадами островного типа, белыми фасадами, столешницей из искусственного кварца, ванной на ножках, серой плиткой, синей плиткой, разноцветной плиткой, синими стенами, угловым душем, серым полом, душем с распашными дверями, удлиненной плиткой и полом из сланца - отличное фото интерьера
Свежая идея для дизайна: большая главная ванная комната в стиле шебби-шик с врезной раковиной, фасадами островного типа, белыми фасадами, столешницей из искусственного кварца, ванной на ножках, серой плиткой, синей плиткой, разноцветной плиткой, синими стенами, угловым душем, серым полом, душем с распашными дверями, удлиненной плиткой и полом из сланца - отличное фото интерьера
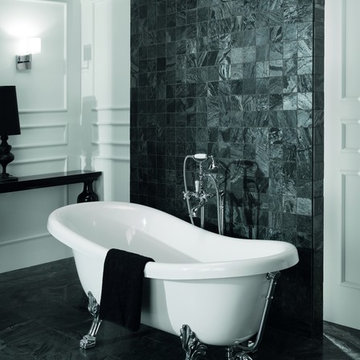
Dune Collection from Imperial Tile & Stone
Стильный дизайн: большая главная ванная комната в современном стиле с ванной на ножках, синей плиткой, серой плиткой, каменной плиткой, белыми стенами и полом из сланца - последний тренд
Стильный дизайн: большая главная ванная комната в современном стиле с ванной на ножках, синей плиткой, серой плиткой, каменной плиткой, белыми стенами и полом из сланца - последний тренд

Источник вдохновения для домашнего уюта: маленькая главная ванная комната в классическом стиле с фасадами с декоративным кантом, синими фасадами, душем без бортиков, синей плиткой, керамической плиткой, белыми стенами, полом из сланца, накладной раковиной, столешницей из дерева, черным полом, открытым душем, коричневой столешницей, тумбой под одну раковину и встроенной тумбой для на участке и в саду
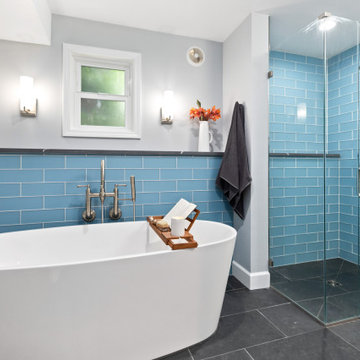
This bathroom renovation completely transformed the space into a bright and stylish retreat. A black slate tile floor, cool blue frosted glass tile, walk-in shower, quartz countertop, frameless shower door, and new fixtures were introduced to create a timeless contemporary look.
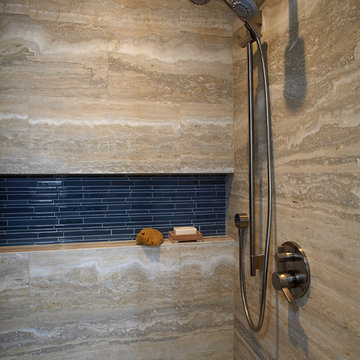
Свежая идея для дизайна: главная ванная комната среднего размера в современном стиле с фасадами в стиле шейкер, темными деревянными фасадами, ванной в нише, душем в нише, раздельным унитазом, синей плиткой, керамической плиткой, синими стенами, полом из сланца, врезной раковиной, столешницей из искусственного камня, серым полом и душем с распашными дверями - отличное фото интерьера
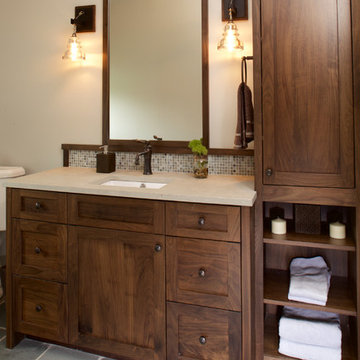
Furniture-grade walnut cabinetry by JWH is offset by the slate floor, limestone countertop and creamy walls. Oil rubbed bronze finishes on the faucet, sconces, and hardware.
Cabinetry Designer: Jennifer Howard
Interior Designer: Bridget Curran, JWH
Photographer: Mick Hales
Ванная комната с синей плиткой и полом из сланца – фото дизайна интерьера
4