Ванная комната с синей плиткой и полом из сланца – фото дизайна интерьера
Сортировать:
Бюджет
Сортировать:Популярное за сегодня
41 - 60 из 262 фото
1 из 3
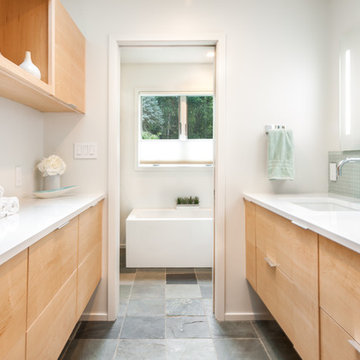
The master suite in this 1970’s Frank Lloyd Wright-inspired home was transformed from open and awkward to clean and crisp. The original suite was one large room with a sunken tub, pedestal sink, and toilet just a few steps up from the bedroom, which had a full wall of patio doors. The roof was rebuilt so the bedroom floor could be raised so that it is now on the same level as the bathroom (and the rest of the house). Rebuilding the roof gave an opportunity for the bedroom ceilings to be vaulted, and wood trim, soffits, and uplighting enhance the Frank Lloyd Wright connection. The interior space was reconfigured to provide a private master bath with a soaking tub and a skylight, and a private porch was built outside the bedroom.
Contractor: Meadowlark Design + Build
Interior Designer: Meadowlark Design + Build
Photographer: Emily Rose Imagery
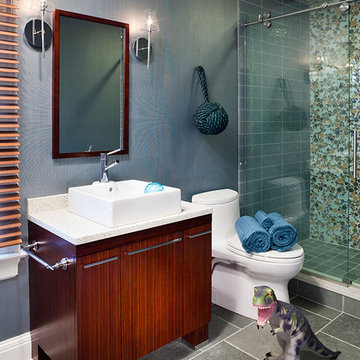
a bathroom a boy can grow into....looks good no matter his age. slate blue tile floor leads to a pattern play in shower tile. shower floor is square slate tile, side shower wall is glass subway tile and back feature wall is a whimsical round glass mosaic tile. frameless shower glass doors slide on a barn style modern nickel track. freestanding zebra wood furniture style bath vanity is finished on top with recycled glass counter top and square modern white vessel sink.

A carefully positioned skylight pulls sunlight down into the shower. The reflectance off of the glazed handmade tiles suggests water pouring down the stone walls of a cave.
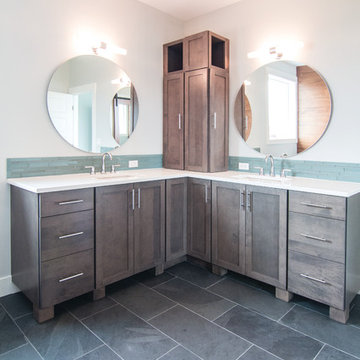
Becky Pospical
На фото: большая главная ванная комната в стиле кантри с фасадами в стиле шейкер, фасадами цвета дерева среднего тона, отдельно стоящей ванной, душем в нише, раздельным унитазом, синей плиткой, стеклянной плиткой, синими стенами, полом из сланца, врезной раковиной, столешницей из искусственного кварца, черным полом и открытым душем
На фото: большая главная ванная комната в стиле кантри с фасадами в стиле шейкер, фасадами цвета дерева среднего тона, отдельно стоящей ванной, душем в нише, раздельным унитазом, синей плиткой, стеклянной плиткой, синими стенами, полом из сланца, врезной раковиной, столешницей из искусственного кварца, черным полом и открытым душем
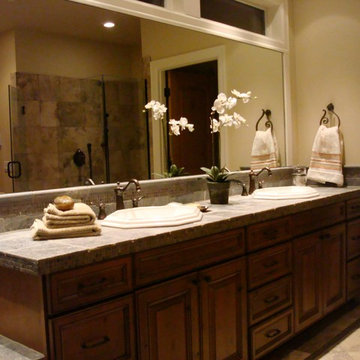
Источник вдохновения для домашнего уюта: главная ванная комната среднего размера в классическом стиле с фасадами с выступающей филенкой, темными деревянными фасадами, бежевой плиткой, синей плиткой, коричневой плиткой, серой плиткой, цементной плиткой и полом из сланца
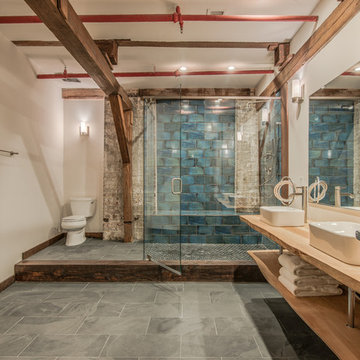
Garrett Buel
Идея дизайна: большая главная ванная комната в стиле лофт с настольной раковиной, открытыми фасадами, светлыми деревянными фасадами, столешницей из дерева, душем без бортиков, синей плиткой, керамической плиткой, белыми стенами и полом из сланца
Идея дизайна: большая главная ванная комната в стиле лофт с настольной раковиной, открытыми фасадами, светлыми деревянными фасадами, столешницей из дерева, душем без бортиков, синей плиткой, керамической плиткой, белыми стенами и полом из сланца
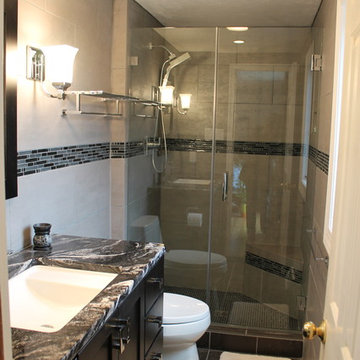
Пример оригинального дизайна: маленькая ванная комната в современном стиле с фасадами в стиле шейкер, темными деревянными фасадами, душем в нише, унитазом-моноблоком, черной плиткой, синей плиткой, стеклянной плиткой, бежевыми стенами, полом из сланца, душевой кабиной, врезной раковиной, мраморной столешницей, черным полом и душем с распашными дверями для на участке и в саду
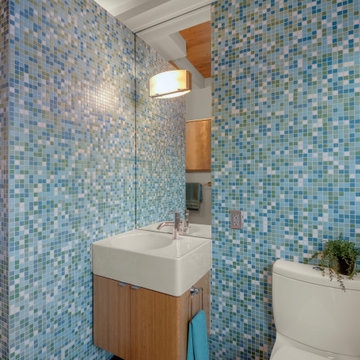
На фото: детская ванная комната в стиле ретро с плоскими фасадами, светлыми деревянными фасадами, полновстраиваемой ванной, открытым душем, синей плиткой, плиткой мозаикой, полом из сланца, настольной раковиной, черным полом, белой столешницей, тумбой под одну раковину, подвесной тумбой и балками на потолке
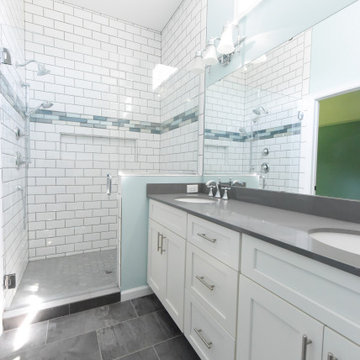
Идея дизайна: главная ванная комната среднего размера в стиле неоклассика (современная классика) с фасадами с утопленной филенкой, белыми фасадами, душем в нише, раздельным унитазом, синей плиткой, белой плиткой, плиткой кабанчик, синими стенами, полом из сланца, врезной раковиной, столешницей из искусственного кварца, серым полом, душем с распашными дверями и серой столешницей
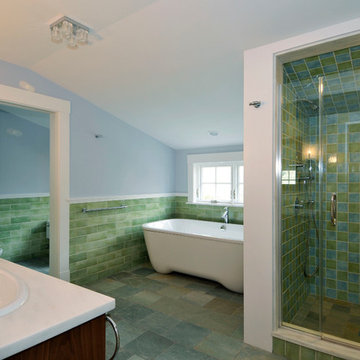
Источник вдохновения для домашнего уюта: большая главная ванная комната в современном стиле с фасадами цвета дерева среднего тона, отдельно стоящей ванной, душем в нише, синей плиткой, зеленой плиткой, плиткой кабанчик, синими стенами, полом из сланца, накладной раковиной и столешницей из искусственного кварца
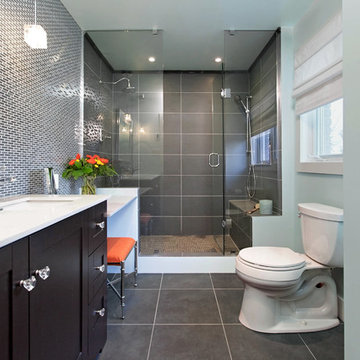
Rebecca Purdy Design | Toronto Interior Design | Master Bathroom
Свежая идея для дизайна: ванная комната среднего размера в современном стиле с фасадами в стиле шейкер, темными деревянными фасадами, душем в нише, раздельным унитазом, синей плиткой, серой плиткой, разноцветной плиткой, стеклянной плиткой, серыми стенами, полом из сланца, душевой кабиной, врезной раковиной, столешницей из искусственного кварца, серым полом и душем с распашными дверями - отличное фото интерьера
Свежая идея для дизайна: ванная комната среднего размера в современном стиле с фасадами в стиле шейкер, темными деревянными фасадами, душем в нише, раздельным унитазом, синей плиткой, серой плиткой, разноцветной плиткой, стеклянной плиткой, серыми стенами, полом из сланца, душевой кабиной, врезной раковиной, столешницей из искусственного кварца, серым полом и душем с распашными дверями - отличное фото интерьера
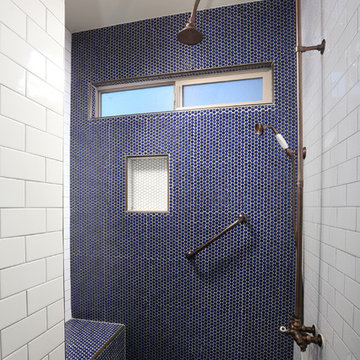
Blue and white bathroom using white subway tiles and and blue penny tiles. Stand up shower with unique shower head and windows.
На фото: маленькая ванная комната в стиле лофт с душем в нише, унитазом-моноблоком, синей плиткой, белой плиткой, плиткой мозаикой, белыми стенами, полом из сланца, душевой кабиной, подвесной раковиной и столешницей из искусственного камня для на участке и в саду
На фото: маленькая ванная комната в стиле лофт с душем в нише, унитазом-моноблоком, синей плиткой, белой плиткой, плиткой мозаикой, белыми стенами, полом из сланца, душевой кабиной, подвесной раковиной и столешницей из искусственного камня для на участке и в саду
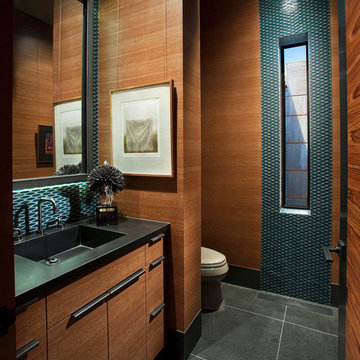
Anita Lang - IMI Design - Scottsdale, AZ
Пример оригинального дизайна: большая ванная комната в стиле фьюжн с плоскими фасадами, фасадами цвета дерева среднего тона, синей плиткой, плиткой мозаикой, полом из сланца, душевой кабиной, накладной раковиной, столешницей из оникса и черным полом
Пример оригинального дизайна: большая ванная комната в стиле фьюжн с плоскими фасадами, фасадами цвета дерева среднего тона, синей плиткой, плиткой мозаикой, полом из сланца, душевой кабиной, накладной раковиной, столешницей из оникса и черным полом
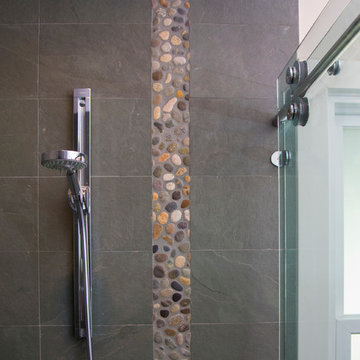
Photography by Christy Wright
Идея дизайна: главная ванная комната среднего размера в стиле неоклассика (современная классика) с душем без бортиков, синей плиткой, бежевыми стенами и полом из сланца
Идея дизайна: главная ванная комната среднего размера в стиле неоклассика (современная классика) с душем без бортиков, синей плиткой, бежевыми стенами и полом из сланца
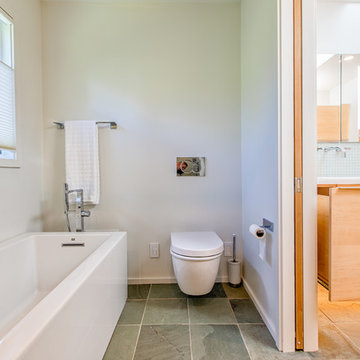
This modern soaker tub replaced a dated, raised 70's bathtub that sat in the middle of the bedroom This remodel was built by Meadowlark Design+Build in Ann Arbor, Michigan.
Architect: Dawn Zuber, Studio Z
Photo: Sean Carter
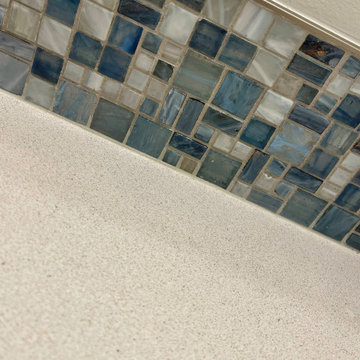
New Guest Bath with Coastal Colors
Свежая идея для дизайна: детская ванная комната в морском стиле с фасадами в стиле шейкер, синими фасадами, синей плиткой, плиткой из листового стекла, серыми стенами, полом из сланца, врезной раковиной, столешницей из кварцита, черным полом, душем с распашными дверями, белой столешницей, тумбой под одну раковину и встроенной тумбой - отличное фото интерьера
Свежая идея для дизайна: детская ванная комната в морском стиле с фасадами в стиле шейкер, синими фасадами, синей плиткой, плиткой из листового стекла, серыми стенами, полом из сланца, врезной раковиной, столешницей из кварцита, черным полом, душем с распашными дверями, белой столешницей, тумбой под одну раковину и встроенной тумбой - отличное фото интерьера
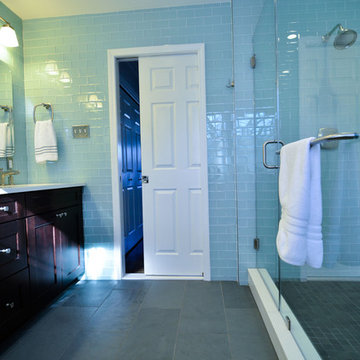
Once sliding open the pocket door, our clients are greeted with crisp slate flooring and airy glass subway tiles throughout the bathroom.
Стильный дизайн: большая главная ванная комната в стиле модернизм с врезной раковиной, фасадами в стиле шейкер, темными деревянными фасадами, столешницей из кварцита, открытым душем, синей плиткой, стеклянной плиткой, синими стенами и полом из сланца - последний тренд
Стильный дизайн: большая главная ванная комната в стиле модернизм с врезной раковиной, фасадами в стиле шейкер, темными деревянными фасадами, столешницей из кварцита, открытым душем, синей плиткой, стеклянной плиткой, синими стенами и полом из сланца - последний тренд
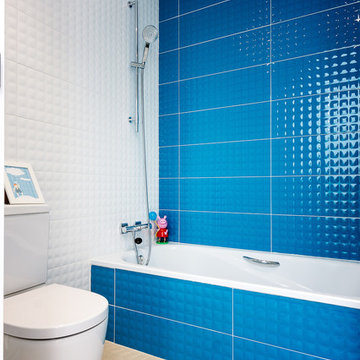
lafotobelle.com
Идея дизайна: маленькая детская ванная комната в стиле модернизм с накладной ванной, унитазом-моноблоком, синей плиткой, керамической плиткой, белыми стенами, полом из сланца и бежевым полом для на участке и в саду
Идея дизайна: маленькая детская ванная комната в стиле модернизм с накладной ванной, унитазом-моноблоком, синей плиткой, керамической плиткой, белыми стенами, полом из сланца и бежевым полом для на участке и в саду
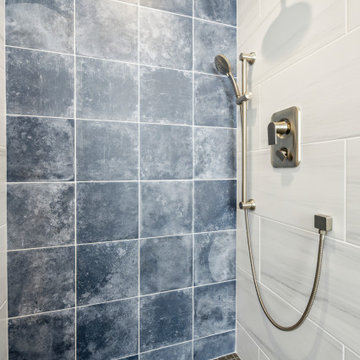
Hillcrest Construction designed and executed a complete facelift for these West Chester clients’ master bathroom. The sink/toilet/shower layout stayed relatively unchanged due to the limitations of the small space, but major changes were slated for the overall functionality and aesthetic appeal.
The bathroom was gutted completely, the wiring was updated, and minor plumbing alterations were completed for code compliance.
Bathroom waterproofing was installed utilizing the state-of-the-industry Schluter substrate products, and the feature wall of the shower is tiled with a striking blue 12x12 tile set in a stacked pattern, which is a departure of color and layout from the staggered gray-tome wall tile and floor tile.
The original bathroom lacked storage, and what little storage it had lacked practicality.
The original 1’ wide by 4’ deep “reach-in closet” was abandoned and replaced with a custom cabinetry unit that featured six 30” drawers to hold a world of personal bathroom items which could pulled out for easy access. The upper cubbie was shallower at 13” and was sized right to hold a few spare towels without the towels being lost to an unreachable area. The custom furniture-style vanity, also built and finished at the Hillcrest custom shop facilitated a clutter-free countertop with its two deep drawers, one with a u-shaped cut out for the sink plumbing. Considering the relatively small size of the bathroom, and the vanity’s proximity to the toilet, the drawer design allows for greater access to the storage area as compared to a vanity door design that would only be accessed from the front. The custom niche in the shower serves and a consolidated home for soap, shampoo bottles, and all other shower accessories.
Moen fixtures at the sink and in the shower and a Toto toilet complete the contemporary feel. The controls at the shower allow the user to easily switch between the fixed rain head, the hand shower, or both. And for a finishing touch, the client chose between a number for shower grate color and design options to complete their tailor-made sanctuary.
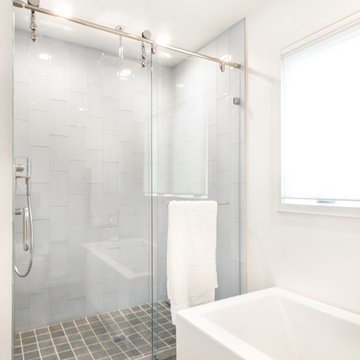
The master suite in this 1970’s Frank Lloyd Wright-inspired home was transformed from open and awkward to clean and crisp. The original suite was one large room with a sunken tub, pedestal sink, and toilet just a few steps up from the bedroom, which had a full wall of patio doors. The roof was rebuilt so the bedroom floor could be raised so that it is now on the same level as the bathroom (and the rest of the house). Rebuilding the roof gave an opportunity for the bedroom ceilings to be vaulted, and wood trim, soffits, and uplighting enhance the Frank Lloyd Wright connection. The interior space was reconfigured to provide a private master bath with a soaking tub and a skylight, and a private porch was built outside the bedroom.
Contractor: Meadowlark Design + Build
Interior Designer: Meadowlark Design + Build
Photographer: Emily Rose Imagery
Ванная комната с синей плиткой и полом из сланца – фото дизайна интерьера
3