Ванная комната с синей плиткой и полом из сланца – фото дизайна интерьера
Сортировать:
Бюджет
Сортировать:Популярное за сегодня
21 - 40 из 262 фото
1 из 3

The soaking tub was positioned to capture views of the tree canopy beyond. The vanity mirror floats in the space, exposing glimpses of the shower behind.
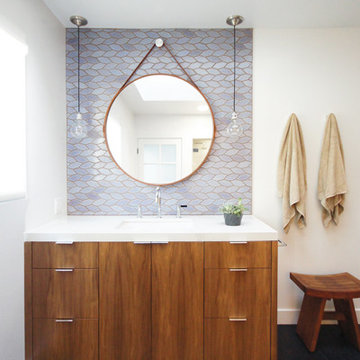
Пример оригинального дизайна: ванная комната среднего размера в стиле неоклассика (современная классика) с плоскими фасадами, фасадами цвета дерева среднего тона, синей плиткой, белыми стенами, душевой кабиной, монолитной раковиной, столешницей из кварцита, полом из сланца и серым полом
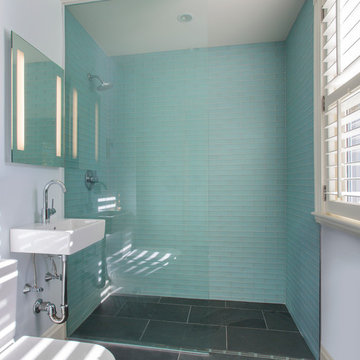
The airiness of this curbless shower and the streamlined rectangular sink and Duravit toilet make this compact bathroom feel much larger than its 4.5' x 7' footprint. Stunning Icelandic blue glass tile in the shower draws the eye and complements the Montauk blue slate floor. Photography by Eric Roth

The guest bathroom features slate tile cut in a 6x12 running bond pattern on the floor. Kohler tub with Ann Sacks tile surround. Toto Aquia toilet and IKEA sink.
Wall paint color: "Bunny Grey," Benjamin Moore.
Photo by Whit Preston.
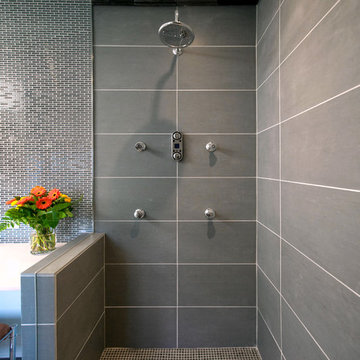
Rebecca Purdy Design | Toronto Interior Design | Master Bathroom
Пример оригинального дизайна: ванная комната среднего размера в современном стиле с фасадами в стиле шейкер, темными деревянными фасадами, душем в нише, раздельным унитазом, синей плиткой, серой плиткой, разноцветной плиткой, стеклянной плиткой, серыми стенами, полом из сланца, душевой кабиной, врезной раковиной, столешницей из искусственного кварца, серым полом и душем с распашными дверями
Пример оригинального дизайна: ванная комната среднего размера в современном стиле с фасадами в стиле шейкер, темными деревянными фасадами, душем в нише, раздельным унитазом, синей плиткой, серой плиткой, разноцветной плиткой, стеклянной плиткой, серыми стенами, полом из сланца, душевой кабиной, врезной раковиной, столешницей из искусственного кварца, серым полом и душем с распашными дверями
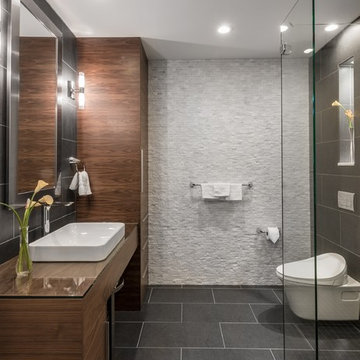
Guest Bath
Divine Design Center
Photography by Keitaro Yoshioka
На фото: ванная комната среднего размера в стиле модернизм с плоскими фасадами, белыми фасадами, душем без бортиков, унитазом-моноблоком, синей плиткой, стеклянной плиткой, синими стенами, полом из сланца, душевой кабиной, врезной раковиной, столешницей из искусственного кварца, разноцветным полом, душем с распашными дверями и серой столешницей с
На фото: ванная комната среднего размера в стиле модернизм с плоскими фасадами, белыми фасадами, душем без бортиков, унитазом-моноблоком, синей плиткой, стеклянной плиткой, синими стенами, полом из сланца, душевой кабиной, врезной раковиной, столешницей из искусственного кварца, разноцветным полом, душем с распашными дверями и серой столешницей с
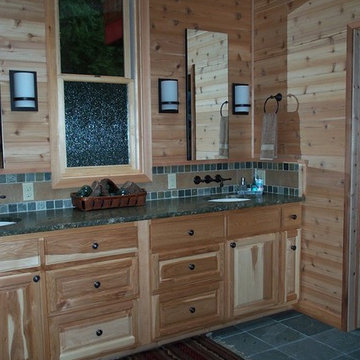
Стильный дизайн: ванная комната в стиле рустика с фасадами с выступающей филенкой, фасадами цвета дерева среднего тона, синей плиткой, каменной плиткой, коричневыми стенами, полом из сланца, врезной раковиной и столешницей из гранита - последний тренд
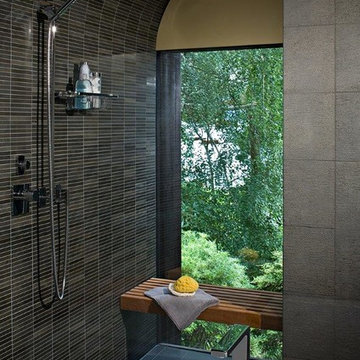
На фото: большая главная ванная комната в восточном стиле с плоскими фасадами, фасадами цвета дерева среднего тона, отдельно стоящей ванной, душевой комнатой, раздельным унитазом, черной плиткой, синей плиткой, серой плиткой, удлиненной плиткой, желтыми стенами, полом из сланца, врезной раковиной и столешницей из гранита с
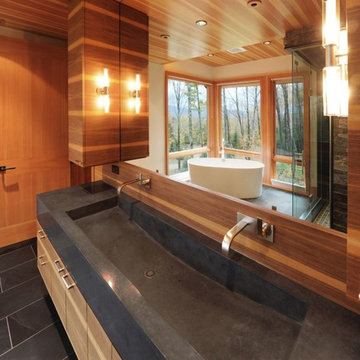
На фото: большая главная ванная комната в стиле модернизм с раковиной с несколькими смесителями, плоскими фасадами, фасадами цвета дерева среднего тона, столешницей из бетона, отдельно стоящей ванной, синей плиткой, каменной плиткой и полом из сланца с

New Generation MCM
Location: Lake Oswego, OR
Type: Remodel
Credits
Design: Matthew O. Daby - M.O.Daby Design
Interior design: Angela Mechaley - M.O.Daby Design
Construction: Oregon Homeworks
Photography: KLIK Concepts
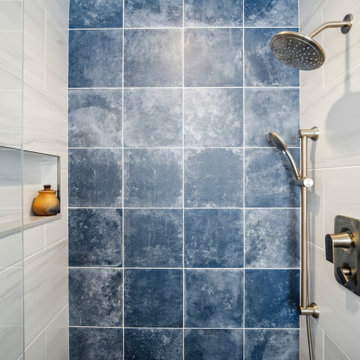
Hillcrest Construction designed and executed a complete facelift for these West Chester clients’ master bathroom. The sink/toilet/shower layout stayed relatively unchanged due to the limitations of the small space, but major changes were slated for the overall functionality and aesthetic appeal.
The bathroom was gutted completely, the wiring was updated, and minor plumbing alterations were completed for code compliance.
Bathroom waterproofing was installed utilizing the state-of-the-industry Schluter substrate products, and the feature wall of the shower is tiled with a striking blue 12x12 tile set in a stacked pattern, which is a departure of color and layout from the staggered gray-tome wall tile and floor tile.
The original bathroom lacked storage, and what little storage it had lacked practicality.
The original 1’ wide by 4’ deep “reach-in closet” was abandoned and replaced with a custom cabinetry unit that featured six 30” drawers to hold a world of personal bathroom items which could pulled out for easy access. The upper cubbie was shallower at 13” and was sized right to hold a few spare towels without the towels being lost to an unreachable area. The custom furniture-style vanity, also built and finished at the Hillcrest custom shop facilitated a clutter-free countertop with its two deep drawers, one with a u-shaped cut out for the sink plumbing. Considering the relatively small size of the bathroom, and the vanity’s proximity to the toilet, the drawer design allows for greater access to the storage area as compared to a vanity door design that would only be accessed from the front. The custom niche in the shower serves and a consolidated home for soap, shampoo bottles, and all other shower accessories.
Moen fixtures at the sink and in the shower and a Toto toilet complete the contemporary feel. The controls at the shower allow the user to easily switch between the fixed rain head, the hand shower, or both. And for a finishing touch, the client chose between a number for shower grate color and design options to complete their tailor-made sanctuary.
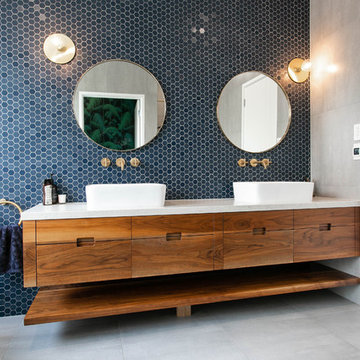
Treetown
Идея дизайна: главная ванная комната среднего размера в классическом стиле с фасадами островного типа, коричневыми фасадами, отдельно стоящей ванной, душем без бортиков, инсталляцией, синей плиткой, плиткой мозаикой, синими стенами, полом из сланца, настольной раковиной, мраморной столешницей, коричневым полом и открытым душем
Идея дизайна: главная ванная комната среднего размера в классическом стиле с фасадами островного типа, коричневыми фасадами, отдельно стоящей ванной, душем без бортиков, инсталляцией, синей плиткой, плиткой мозаикой, синими стенами, полом из сланца, настольной раковиной, мраморной столешницей, коричневым полом и открытым душем
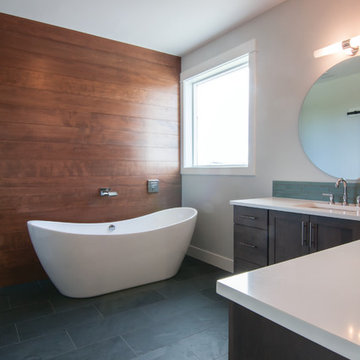
Becky Pospical
Стильный дизайн: большая главная ванная комната в стиле кантри с фасадами в стиле шейкер, серыми фасадами, отдельно стоящей ванной, душем в нише, раздельным унитазом, синей плиткой, стеклянной плиткой, синими стенами, полом из сланца, врезной раковиной, столешницей из искусственного кварца, черным полом и открытым душем - последний тренд
Стильный дизайн: большая главная ванная комната в стиле кантри с фасадами в стиле шейкер, серыми фасадами, отдельно стоящей ванной, душем в нише, раздельным унитазом, синей плиткой, стеклянной плиткой, синими стенами, полом из сланца, врезной раковиной, столешницей из искусственного кварца, черным полом и открытым душем - последний тренд
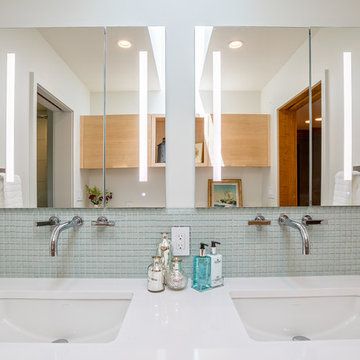
Modern bathroom with double sinks, glass tile back splash and custom cabinetry. Meadowlark Design+Build also added USB ports inside the mirrors for easy device charging.
Architect: Dawn Zuber, Studio Z
Photo: Sean Carter
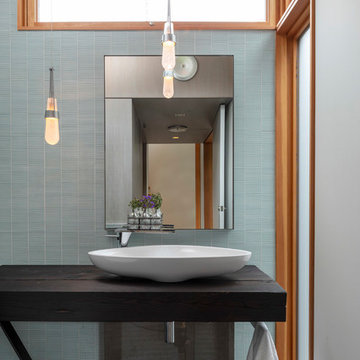
Пример оригинального дизайна: ванная комната в стиле ретро с синей плиткой, стеклянной плиткой, полом из сланца, настольной раковиной, столешницей из дерева, черным полом и черной столешницей
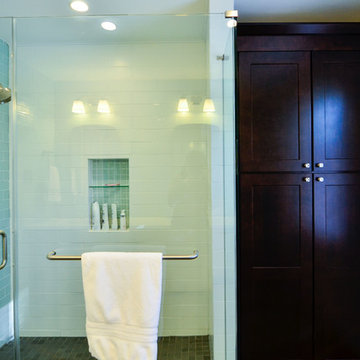
Dark cherry compliments this modern bathroom design. A tall linen closet exists next to the large walk-in shower and opposite a double vanity and adds extra storage space for this master bath.
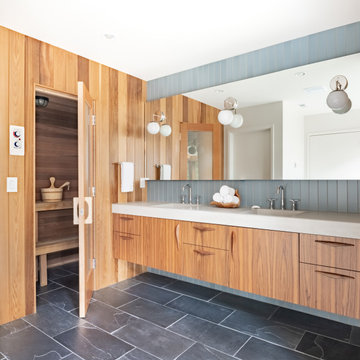
New Generation MCM
Location: Lake Oswego, OR
Type: Remodel
Credits
Design: Matthew O. Daby - M.O.Daby Design
Interior design: Angela Mechaley - M.O.Daby Design
Construction: Oregon Homeworks
Photography: KLIK Concepts
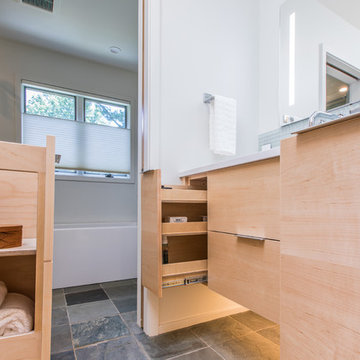
Custom bathroom cabinets by Meadowlark Design+Build. The sides of the drawers were left open for easy access to towels and items stored in the drawers.
Architect: Dawn Zuber, Studio Z
Photo: Sean Carter

Hillcrest Construction designed and executed a complete facelift for these West Chester clients’ master bathroom. The sink/toilet/shower layout stayed relatively unchanged due to the limitations of the small space, but major changes were slated for the overall functionality and aesthetic appeal.
The bathroom was gutted completely, the wiring was updated, and minor plumbing alterations were completed for code compliance.
Bathroom waterproofing was installed utilizing the state-of-the-industry Schluter substrate products, and the feature wall of the shower is tiled with a striking blue 12x12 tile set in a stacked pattern, which is a departure of color and layout from the staggered gray-tome wall tile and floor tile.
The original bathroom lacked storage, and what little storage it had lacked practicality.
The original 1’ wide by 4’ deep “reach-in closet” was abandoned and replaced with a custom cabinetry unit that featured six 30” drawers to hold a world of personal bathroom items which could pulled out for easy access. The upper cubbie was shallower at 13” and was sized right to hold a few spare towels without the towels being lost to an unreachable area. The custom furniture-style vanity, also built and finished at the Hillcrest custom shop facilitated a clutter-free countertop with its two deep drawers, one with a u-shaped cut out for the sink plumbing. Considering the relatively small size of the bathroom, and the vanity’s proximity to the toilet, the drawer design allows for greater access to the storage area as compared to a vanity door design that would only be accessed from the front. The custom niche in the shower serves and a consolidated home for soap, shampoo bottles, and all other shower accessories.
Moen fixtures at the sink and in the shower and a Toto toilet complete the contemporary feel. The controls at the shower allow the user to easily switch between the fixed rain head, the hand shower, or both. And for a finishing touch, the client chose between a number for shower grate color and design options to complete their tailor-made sanctuary.
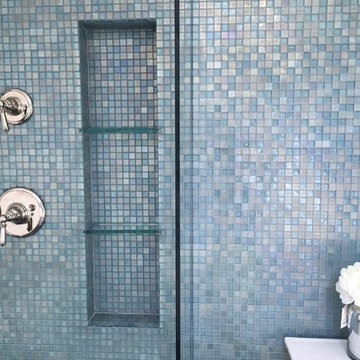
На фото: большая главная ванная комната в морском стиле с накладной раковиной, белыми фасадами, столешницей из гранита, отдельно стоящей ванной, открытым душем, синей плиткой, плиткой мозаикой, синими стенами и полом из сланца
Ванная комната с синей плиткой и полом из сланца – фото дизайна интерьера
2