Ванная комната с синей плиткой и любым потолком – фото дизайна интерьера
Сортировать:
Бюджет
Сортировать:Популярное за сегодня
61 - 80 из 736 фото
1 из 3
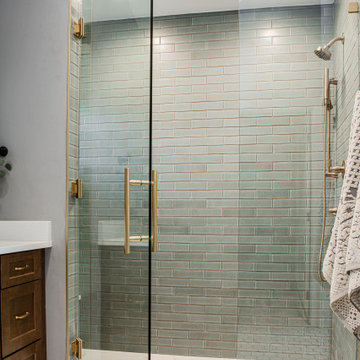
The primary bathroom meets all the homeowner’s modern needs but has plenty of cozy accents that make it feel right at home in the rest of the space. A natural wood vanity with a mixture of brass and bronze metals gives us the right amount of warmth, and contrasts beautifully with the off-white floor tile and its vintage hex shape. Now the shower is where we had a little fun, we introduced the soft matte blue/green tile with satin brass accents, and solid quartz floor (do you see those veins?!). And the commode room is where we had a lot of fun, the leopard print wallpaper gives us all lux vibes (rawr!) and pairs just perfectly with the hex floor tile and vintage door hardware.
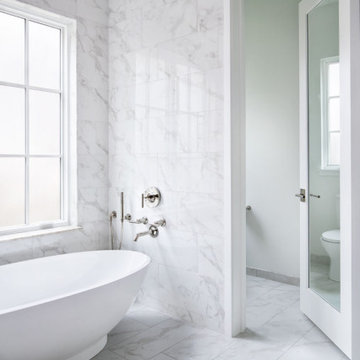
Marbled tile covers the floors and walls of this grand master bath.
Пример оригинального дизайна: главная ванная комната среднего размера в современном стиле с плоскими фасадами, белыми фасадами, душем без бортиков, раздельным унитазом, синей плиткой, керамогранитной плиткой, белыми стенами, полом из керамической плитки, врезной раковиной, столешницей из искусственного камня, белым полом, душем с распашными дверями, белой столешницей, сиденьем для душа, тумбой под одну раковину, встроенной тумбой, потолком из вагонки и стенами из вагонки
Пример оригинального дизайна: главная ванная комната среднего размера в современном стиле с плоскими фасадами, белыми фасадами, душем без бортиков, раздельным унитазом, синей плиткой, керамогранитной плиткой, белыми стенами, полом из керамической плитки, врезной раковиной, столешницей из искусственного камня, белым полом, душем с распашными дверями, белой столешницей, сиденьем для душа, тумбой под одну раковину, встроенной тумбой, потолком из вагонки и стенами из вагонки

Пример оригинального дизайна: маленькая главная ванная комната в современном стиле с плоскими фасадами, искусственно-состаренными фасадами, ванной в нише, душем без бортиков, биде, синей плиткой, цементной плиткой, белыми стенами, полом из керамогранита, врезной раковиной, столешницей из искусственного кварца, белым полом, душем с распашными дверями, белой столешницей, нишей, тумбой под две раковины, встроенной тумбой и балками на потолке для на участке и в саду
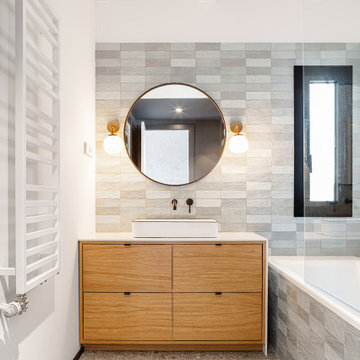
► Unificación de dos pisos y reforma integral de vivienda:
✓ Baño estilo moderno.
✓ Instalaciones empotradas.
✓ Muebles de baño a medida.
✓ Grifería empotrada en pared.
✓ Radiador toallero minimalista.

Updated and remodeled bathroom made to be the ultimate in luxury and amenities using all the space that was available. Top-of-the-line fixtures and materials were used. Ann Sacks white Thassos was used for the walls, counters, and floor tile. Feature wall was Ann Sacks Liberty custom pattern in Aquamarine color with white glass borders. Kallista For Town crystal cross sink, bath and shower handles.

This 1910 West Highlands home was so compartmentalized that you couldn't help to notice you were constantly entering a new room every 8-10 feet. There was also a 500 SF addition put on the back of the home to accommodate a living room, 3/4 bath, laundry room and back foyer - 350 SF of that was for the living room. Needless to say, the house needed to be gutted and replanned.
Kitchen+Dining+Laundry-Like most of these early 1900's homes, the kitchen was not the heartbeat of the home like they are today. This kitchen was tucked away in the back and smaller than any other social rooms in the house. We knocked out the walls of the dining room to expand and created an open floor plan suitable for any type of gathering. As a nod to the history of the home, we used butcherblock for all the countertops and shelving which was accented by tones of brass, dusty blues and light-warm greys. This room had no storage before so creating ample storage and a variety of storage types was a critical ask for the client. One of my favorite details is the blue crown that draws from one end of the space to the other, accenting a ceiling that was otherwise forgotten.
Primary Bath-This did not exist prior to the remodel and the client wanted a more neutral space with strong visual details. We split the walls in half with a datum line that transitions from penny gap molding to the tile in the shower. To provide some more visual drama, we did a chevron tile arrangement on the floor, gridded the shower enclosure for some deep contrast an array of brass and quartz to elevate the finishes.
Powder Bath-This is always a fun place to let your vision get out of the box a bit. All the elements were familiar to the space but modernized and more playful. The floor has a wood look tile in a herringbone arrangement, a navy vanity, gold fixtures that are all servants to the star of the room - the blue and white deco wall tile behind the vanity.
Full Bath-This was a quirky little bathroom that you'd always keep the door closed when guests are over. Now we have brought the blue tones into the space and accented it with bronze fixtures and a playful southwestern floor tile.
Living Room & Office-This room was too big for its own good and now serves multiple purposes. We condensed the space to provide a living area for the whole family plus other guests and left enough room to explain the space with floor cushions. The office was a bonus to the project as it provided privacy to a room that otherwise had none before.
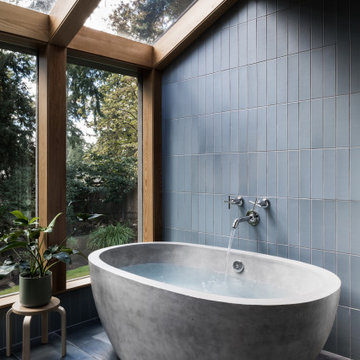
New Generation MCM
Location: Lake Oswego, OR
Type: Remodel
Credits
Design: Matthew O. Daby - M.O.Daby Design
Interior design: Angela Mechaley - M.O.Daby Design
Construction: Oregon Homeworks
Photography: KLIK Concepts

This 1956 John Calder Mackay home had been poorly renovated in years past. We kept the 1400 sqft footprint of the home, but re-oriented and re-imagined the bland white kitchen to a midcentury olive green kitchen that opened up the sight lines to the wall of glass facing the rear yard. We chose materials that felt authentic and appropriate for the house: handmade glazed ceramics, bricks inspired by the California coast, natural white oaks heavy in grain, and honed marbles in complementary hues to the earth tones we peppered throughout the hard and soft finishes. This project was featured in the Wall Street Journal in April 2022.

A beautiful bathroom filled with various detail from wall to wall.
Пример оригинального дизайна: главная ванная комната среднего размера в стиле неоклассика (современная классика) с синими фасадами, накладной ванной, угловым душем, биде, синей плиткой, керамической плиткой, белыми стенами, полом из мозаичной плитки, врезной раковиной, мраморной столешницей, серым полом, душем с распашными дверями, белой столешницей, тумбой под две раковины, встроенной тумбой, кессонным потолком и фасадами с утопленной филенкой
Пример оригинального дизайна: главная ванная комната среднего размера в стиле неоклассика (современная классика) с синими фасадами, накладной ванной, угловым душем, биде, синей плиткой, керамической плиткой, белыми стенами, полом из мозаичной плитки, врезной раковиной, мраморной столешницей, серым полом, душем с распашными дверями, белой столешницей, тумбой под две раковины, встроенной тумбой, кессонным потолком и фасадами с утопленной филенкой

Свежая идея для дизайна: маленькая ванная комната в современном стиле с плоскими фасадами, светлыми деревянными фасадами, душем в нише, раздельным унитазом, синей плиткой, керамической плиткой, белыми стенами, полом из цементной плитки, душевой кабиной, врезной раковиной, столешницей из искусственного кварца, синим полом, душем с распашными дверями, белой столешницей, нишей, тумбой под одну раковину, подвесной тумбой и сводчатым потолком для на участке и в саду - отличное фото интерьера

Glass octagon tile
Идея дизайна: ванная комната среднего размера в морском стиле с плоскими фасадами, серыми фасадами, угловым душем, унитазом-моноблоком, синей плиткой, керамической плиткой, синими стенами, полом из керамогранита, врезной раковиной, столешницей из искусственного кварца, серым полом, душем с раздвижными дверями, белой столешницей, тумбой под одну раковину, напольной тумбой, потолком из вагонки и панелями на части стены
Идея дизайна: ванная комната среднего размера в морском стиле с плоскими фасадами, серыми фасадами, угловым душем, унитазом-моноблоком, синей плиткой, керамической плиткой, синими стенами, полом из керамогранита, врезной раковиной, столешницей из искусственного кварца, серым полом, душем с раздвижными дверями, белой столешницей, тумбой под одну раковину, напольной тумбой, потолком из вагонки и панелями на части стены

Стильный дизайн: большая ванная комната в современном стиле с белыми фасадами, синей плиткой, керамической плиткой, черными стенами, настольной раковиной, столешницей из ламината, белым полом, белой столешницей, подвесной тумбой, многоуровневым потолком, открытым душем, инсталляцией, полом из керамогранита, душевой кабиной, открытым душем, панелями на стенах и плоскими фасадами - последний тренд

Turquoise accent tiles add a touch of playfulness to the subdued elegance of this secondary bathroom.
На фото: ванная комната среднего размера в современном стиле с плоскими фасадами, белыми фасадами, душем без бортиков, раздельным унитазом, синей плиткой, керамогранитной плиткой, белыми стенами, полом из керамической плитки, душевой кабиной, врезной раковиной, столешницей из искусственного камня, серым полом, душем с распашными дверями, белой столешницей, сиденьем для душа, тумбой под одну раковину, встроенной тумбой, потолком из вагонки и стенами из вагонки с
На фото: ванная комната среднего размера в современном стиле с плоскими фасадами, белыми фасадами, душем без бортиков, раздельным унитазом, синей плиткой, керамогранитной плиткой, белыми стенами, полом из керамической плитки, душевой кабиной, врезной раковиной, столешницей из искусственного камня, серым полом, душем с распашными дверями, белой столешницей, сиденьем для душа, тумбой под одну раковину, встроенной тумбой, потолком из вагонки и стенами из вагонки с

The soaking tub was positioned to capture views of the tree canopy beyond. The vanity mirror floats in the space, exposing glimpses of the shower behind.

Kids' bathroom
Стильный дизайн: детская ванная комната в стиле ретро с фасадами с выступающей филенкой, фасадами цвета дерева среднего тона, угловой ванной, душем над ванной, унитазом-моноблоком, синей плиткой, керамической плиткой, белыми стенами, полом из терраццо, монолитной раковиной, столешницей из искусственного кварца, белым полом, белой столешницей, нишей, тумбой под одну раковину, встроенной тумбой и потолком из вагонки - последний тренд
Стильный дизайн: детская ванная комната в стиле ретро с фасадами с выступающей филенкой, фасадами цвета дерева среднего тона, угловой ванной, душем над ванной, унитазом-моноблоком, синей плиткой, керамической плиткой, белыми стенами, полом из терраццо, монолитной раковиной, столешницей из искусственного кварца, белым полом, белой столешницей, нишей, тумбой под одну раковину, встроенной тумбой и потолком из вагонки - последний тренд

Added bathroom in the attic
Идея дизайна: маленькая ванная комната в классическом стиле с серыми фасадами, биде, синей плиткой, керамической плиткой, серыми стенами, светлым паркетным полом, душевой кабиной, врезной раковиной, столешницей из искусственного кварца, коричневым полом, шторкой для ванной, серой столешницей, тумбой под одну раковину, подвесной тумбой и сводчатым потолком для на участке и в саду
Идея дизайна: маленькая ванная комната в классическом стиле с серыми фасадами, биде, синей плиткой, керамической плиткой, серыми стенами, светлым паркетным полом, душевой кабиной, врезной раковиной, столешницей из искусственного кварца, коричневым полом, шторкой для ванной, серой столешницей, тумбой под одну раковину, подвесной тумбой и сводчатым потолком для на участке и в саду

Пример оригинального дизайна: маленькая главная ванная комната в классическом стиле с фасадами в стиле шейкер, синими фасадами, двойным душем, унитазом-моноблоком, синей плиткой, керамической плиткой, белыми стенами, полом из керамической плитки, врезной раковиной, столешницей из искусственного кварца, белым полом, душем с раздвижными дверями, белой столешницей, нишей, тумбой под одну раковину, напольной тумбой, сводчатым потолком и обоями на стенах для на участке и в саду

This contemporary, costal Tiny Home features a bathroom with a shower built out over the tongue of the trailer it sits on saving space and creating space in the bathroom. This shower has it's own clear roofing giving the shower a skylight. This allows tons of light to shine in on the beautiful blue tiles that shape this corner shower. Stainless steel planters hold ferns giving the shower an outdoor feel. With sunlight, plants, and a rain shower head above the shower, it is just like an outdoor shower only with more convenience and privacy. The curved glass shower door gives the whole tiny home bathroom a bigger feel while letting light shine through to the rest of the bathroom. The blue tile shower has niches; built-in shower shelves to save space making your shower experience even better.

This project was a full remodel of a master bedroom and bathroom
Стильный дизайн: главная ванная комната среднего размера в стиле модернизм с открытыми фасадами, коричневыми фасадами, отдельно стоящей ванной, душем без бортиков, унитазом-моноблоком, синей плиткой, плиткой кабанчик, белыми стенами, полом из терраццо, подвесной раковиной, желтым полом, открытым душем, тумбой под две раковины, подвесной тумбой, потолком из вагонки и стенами из вагонки - последний тренд
Стильный дизайн: главная ванная комната среднего размера в стиле модернизм с открытыми фасадами, коричневыми фасадами, отдельно стоящей ванной, душем без бортиков, унитазом-моноблоком, синей плиткой, плиткой кабанчик, белыми стенами, полом из терраццо, подвесной раковиной, желтым полом, открытым душем, тумбой под две раковины, подвесной тумбой, потолком из вагонки и стенами из вагонки - последний тренд
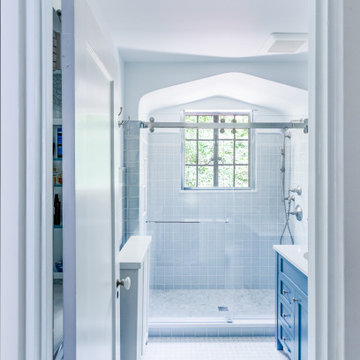
Свежая идея для дизайна: маленькая главная ванная комната в классическом стиле с фасадами в стиле шейкер, синими фасадами, двойным душем, унитазом-моноблоком, синей плиткой, керамической плиткой, белыми стенами, полом из керамической плитки, врезной раковиной, столешницей из искусственного кварца, белым полом, душем с раздвижными дверями, белой столешницей, нишей, тумбой под одну раковину, напольной тумбой, сводчатым потолком и обоями на стенах для на участке и в саду - отличное фото интерьера
Ванная комната с синей плиткой и любым потолком – фото дизайна интерьера
4