Ванная комната с синей плиткой и любым потолком – фото дизайна интерьера
Сортировать:
Бюджет
Сортировать:Популярное за сегодня
41 - 60 из 736 фото
1 из 3

A really compact en-suite shower room. The room feels larger with a large mirror, with generous light slot and bespoke full height panelling. Using the same blue stained birch plywood panels on the walls and ceiling creates a clean and tidy aesthetic.
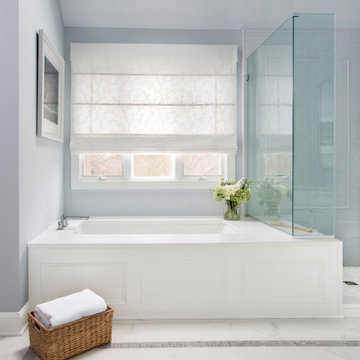
This master bath was designed to modernize a 90's house. The client's wanted clean, fresh and simple. We designed a custom vanity to maximize storage and installed RH medicine cabinets. The clients did not want to break the bank on this renovation so we maximized the look with a marble inlay in the floor, pattern details on the shower walls and a gorgeous window treatment.

Loving this floating modern cabinets for the guest room. Simple design with a combination of rovare naturale finish cabinets, teknorit bianco opacto top, single tap hole gold color faucet and circular mirror.

This tiny home has a very unique and spacious bathroom with an indoor shower that feels like an outdoor shower. The triangular cut mango slab with the vessel sink conserves space while looking sleek and elegant, and the shower has not been stuck in a corner but instead is constructed as a whole new corner to the room! Yes, this bathroom has five right angles. Sunlight from the sunroof above fills the whole room. A curved glass shower door, as well as a frosted glass bathroom door, allows natural light to pass from one room to another. Ferns grow happily in the moisture and light from the shower.
This contemporary, costal Tiny Home features a bathroom with a shower built out over the tongue of the trailer it sits on saving space and creating space in the bathroom. This shower has it's own clear roofing giving the shower a skylight. This allows tons of light to shine in on the beautiful blue tiles that shape this corner shower. Stainless steel planters hold ferns giving the shower an outdoor feel. With sunlight, plants, and a rain shower head above the shower, it is just like an outdoor shower only with more convenience and privacy. The curved glass shower door gives the whole tiny home bathroom a bigger feel while letting light shine through to the rest of the bathroom. The blue tile shower has niches; built-in shower shelves to save space making your shower experience even better. The frosted glass pocket door also allows light to shine through.

Идея дизайна: маленькая главная ванная комната в классическом стиле с фасадами в стиле шейкер, синими фасадами, двойным душем, унитазом-моноблоком, синей плиткой, керамической плиткой, белыми стенами, полом из керамической плитки, врезной раковиной, столешницей из искусственного кварца, белым полом, душем с раздвижными дверями, белой столешницей, нишей, тумбой под одну раковину, напольной тумбой, сводчатым потолком и обоями на стенах для на участке и в саду
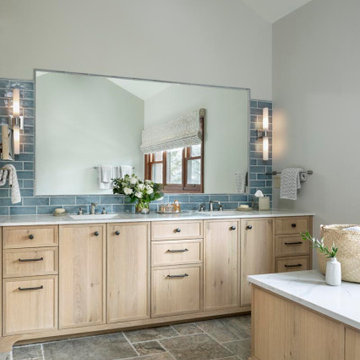
New silver travertine tumbled floors kept the rustic feel in this mountain bathroom. The natural oak cabinetry kept the area light and bright with pops of color in the accent tile wall.
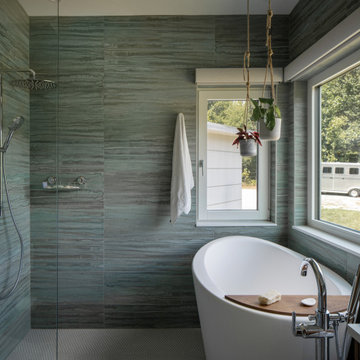
The primary bathroom contains both a zero threshold walk in shower and a Japanese soaking tub, or Ofuro.
На фото: большая главная ванная комната в стиле модернизм с плоскими фасадами, коричневыми фасадами, японской ванной, душем без бортиков, унитазом-моноблоком, синей плиткой, цементной плиткой, белыми стенами, полом из цементной плитки, столешницей из искусственного кварца, белым полом, открытым душем, белой столешницей, тумбой под одну раковину, подвесной тумбой и сводчатым потолком
На фото: большая главная ванная комната в стиле модернизм с плоскими фасадами, коричневыми фасадами, японской ванной, душем без бортиков, унитазом-моноблоком, синей плиткой, цементной плиткой, белыми стенами, полом из цементной плитки, столешницей из искусственного кварца, белым полом, открытым душем, белой столешницей, тумбой под одну раковину, подвесной тумбой и сводчатым потолком
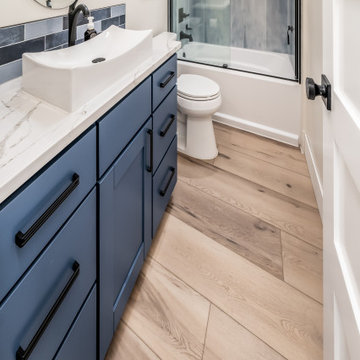
Warm, light, and inviting with characteristic knot vinyl floors that bring a touch of wabi-sabi to every room. This rustic maple style is ideal for Japanese and Scandinavian-inspired spaces. With the Modin Collection, we have raised the bar on luxury vinyl plank. The result is a new standard in resilient flooring. Modin offers true embossed in register texture, a low sheen level, a rigid SPC core, an industry-leading wear layer, and so much more.
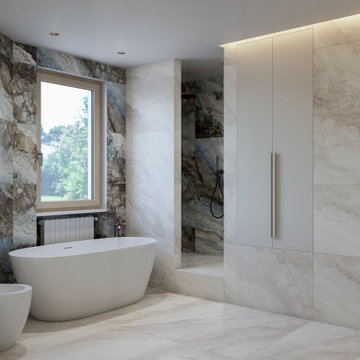
Progetto bagno con forma irregolare, rivestimento in gres porcellanato a tutta altezza.
Doccia in nicchia e vasca a libera installazione.
Источник вдохновения для домашнего уюта: главная ванная комната среднего размера в современном стиле с фасадами с выступающей филенкой, коричневыми фасадами, отдельно стоящей ванной, душевой комнатой, биде, синей плиткой, керамогранитной плиткой, серыми стенами, полом из керамогранита, настольной раковиной, столешницей из искусственного камня, бежевым полом, открытым душем, белой столешницей, нишей, тумбой под одну раковину, подвесной тумбой и многоуровневым потолком
Источник вдохновения для домашнего уюта: главная ванная комната среднего размера в современном стиле с фасадами с выступающей филенкой, коричневыми фасадами, отдельно стоящей ванной, душевой комнатой, биде, синей плиткой, керамогранитной плиткой, серыми стенами, полом из керамогранита, настольной раковиной, столешницей из искусственного камня, бежевым полом, открытым душем, белой столешницей, нишей, тумбой под одну раковину, подвесной тумбой и многоуровневым потолком

This tiny home has utilized space-saving design and put the bathroom vanity in the corner of the bathroom. Natural light in addition to track lighting makes this vanity perfect for getting ready in the morning. Triangle corner shelves give an added space for personal items to keep from cluttering the wood counter. This contemporary, costal Tiny Home features a bathroom with a shower built out over the tongue of the trailer it sits on saving space and creating space in the bathroom. This shower has it's own clear roofing giving the shower a skylight. This allows tons of light to shine in on the beautiful blue tiles that shape this corner shower. Stainless steel planters hold ferns giving the shower an outdoor feel. With sunlight, plants, and a rain shower head above the shower, it is just like an outdoor shower only with more convenience and privacy. The curved glass shower door gives the whole tiny home bathroom a bigger feel while letting light shine through to the rest of the bathroom. The blue tile shower has niches; built-in shower shelves to save space making your shower experience even better. The bathroom door is a pocket door, saving space in both the bathroom and kitchen to the other side. The frosted glass pocket door also allows light to shine through.
This Tiny Home has a unique shower structure that points out over the tongue of the tiny house trailer. This provides much more room to the entire bathroom and centers the beautiful shower so that it is what you see looking through the bathroom door. The gorgeous blue tile is hit with natural sunlight from above allowed in to nurture the ferns by way of clear roofing. Yes, there is a skylight in the shower and plants making this shower conveniently located in your bathroom feel like an outdoor shower. It has a large rounded sliding glass door that lets the space feel open and well lit. There is even a frosted sliding pocket door that also lets light pass back and forth. There are built-in shelves to conserve space making the shower, bathroom, and thus the tiny house, feel larger, open and airy.

The Master Bath was built out onto what used to be an old porch from the historic kitchen. We were able to find ample space to accommodate a full size shower, double vanity, and vessel tub.

Источник вдохновения для домашнего уюта: маленькая ванная комната в стиле кантри с открытыми фасадами, угловым душем, раздельным унитазом, синей плиткой, керамической плиткой, белыми стенами, полом из терракотовой плитки, душевой кабиной, настольной раковиной, столешницей из дерева, коричневым полом, душем с раздвижными дверями, бежевой столешницей, тумбой под одну раковину, встроенной тумбой и балками на потолке для на участке и в саду
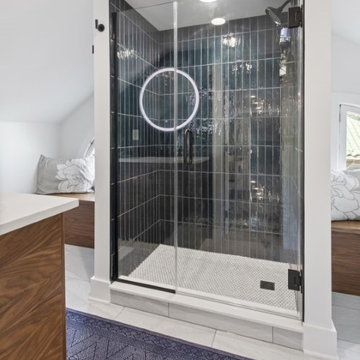
This third floor space was a storage closet, turned into a beautiful, functional full bathroom featuring an alcove shower with hinged glass door, stacked deep blue tile walls and white hexagon tile floor. Full renovation by Casino Co. Renovations.

This casita was completely renovated from floor to ceiling in preparation of Airbnb short term romantic getaways. The color palette of teal green, blue and white was brought to life with curated antiques that were stripped of their dark stain colors, collected fine linens, fine plaster wall finishes, authentic Turkish rugs, antique and custom light fixtures, original oil paintings and moorish chevron tile and Moroccan pattern choices.

The Grandparents first floor suite features an accessible bathroom with double vanity and plenty of storage as well as walk/roll in shower with flexible shower fixtures to support standing or seated showers.
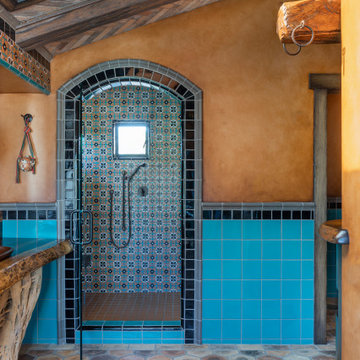
Стильный дизайн: ванная комната в стиле фьюжн с душем в нише, синей плиткой, оранжевыми стенами, столешницей из дерева, коричневым полом, душем с распашными дверями, коричневой столешницей и сводчатым потолком - последний тренд
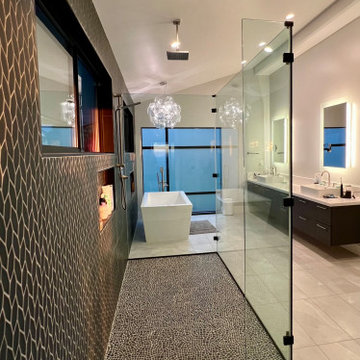
This dated home has been massively transformed with modern additions, finishes and fixtures. A full turn key every surface touched. Created a new floor plan of the existing interior of the main house. We exposed the T&G ceilings and captured the height in most areas. The exterior hardscape, windows- siding-roof all new materials. The main building was re-space planned to add a glass dining area wine bar and then also extended to bridge to another existing building to become the main suite with a huge bedroom, main bath and main closet with high ceilings. In addition to the three bedrooms and two bathrooms that were reconfigured. Surrounding the main suite building are new decks and a new elevated pool. These decks then also connected the entire much larger home to the existing - yet transformed pool cottage. The lower level contains 3 garage areas and storage rooms. The sunset views -spectacular of Molokini and West Maui mountains.

Custom Stone Fabrication in shower, flush with plaster and separated by architectural reveal.
На фото: большая главная ванная комната в морском стиле с фасадами островного типа, светлыми деревянными фасадами, отдельно стоящей ванной, душевой комнатой, синей плиткой, плиткой из листового камня, синими стенами, полом из керамогранита, врезной раковиной, столешницей из кварцита, бежевым полом, открытым душем, синей столешницей, нишей, тумбой под одну раковину, подвесной тумбой и сводчатым потолком с
На фото: большая главная ванная комната в морском стиле с фасадами островного типа, светлыми деревянными фасадами, отдельно стоящей ванной, душевой комнатой, синей плиткой, плиткой из листового камня, синими стенами, полом из керамогранита, врезной раковиной, столешницей из кварцита, бежевым полом, открытым душем, синей столешницей, нишей, тумбой под одну раковину, подвесной тумбой и сводчатым потолком с
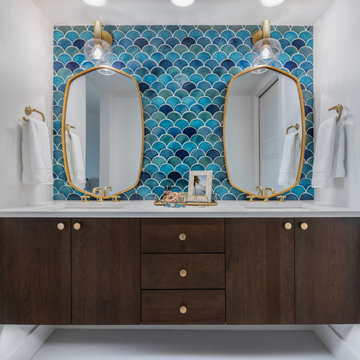
Master bathroom vanity paired with large brass hanging mirrors and light fixtures.
Источник вдохновения для домашнего уюта: большая главная ванная комната, совмещенная с туалетом в морском стиле с плоскими фасадами, коричневыми фасадами, двойным душем, синей плиткой, керамической плиткой, белыми стенами, полом из керамической плитки, консольной раковиной, столешницей из гранита, белым полом, душем с распашными дверями, белой столешницей, нишей, тумбой под две раковины, подвесной тумбой, многоуровневым потолком и любой отделкой стен
Источник вдохновения для домашнего уюта: большая главная ванная комната, совмещенная с туалетом в морском стиле с плоскими фасадами, коричневыми фасадами, двойным душем, синей плиткой, керамической плиткой, белыми стенами, полом из керамической плитки, консольной раковиной, столешницей из гранита, белым полом, душем с распашными дверями, белой столешницей, нишей, тумбой под две раковины, подвесной тумбой, многоуровневым потолком и любой отделкой стен
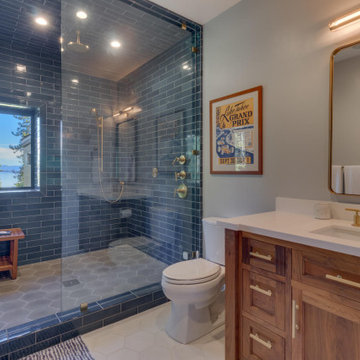
На фото: большая ванная комната в современном стиле с фасадами в стиле шейкер, коричневыми фасадами, душевой комнатой, раздельным унитазом, синей плиткой, плиткой кабанчик, серыми стенами, полом из керамогранита, душевой кабиной, врезной раковиной, столешницей из искусственного кварца, белым полом, душем с распашными дверями, белой столешницей, тумбой под одну раковину, напольной тумбой и сводчатым потолком с
Ванная комната с синей плиткой и любым потолком – фото дизайна интерьера
3