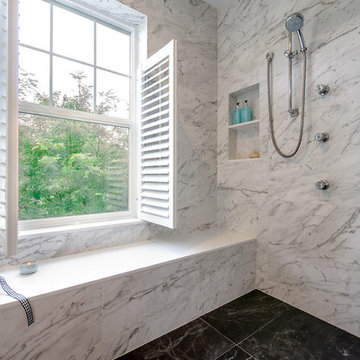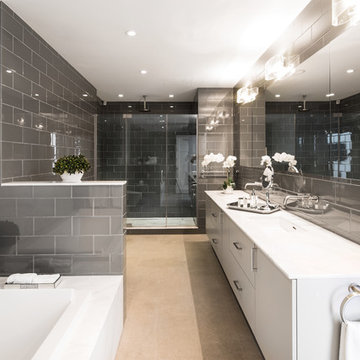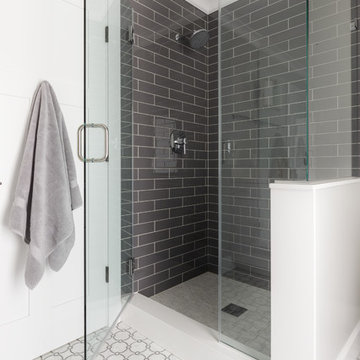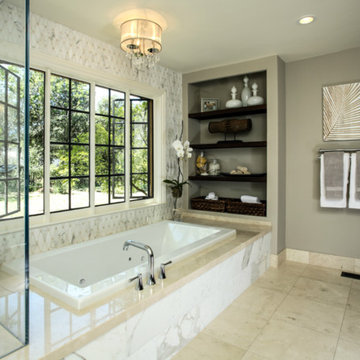Ванная комната с серыми стенами – фото дизайна интерьера
Сортировать:
Бюджет
Сортировать:Популярное за сегодня
1 - 20 из 157 463 фото
1 из 4

Стильный дизайн: маленькая серо-белая ванная комната в классическом стиле с белыми фасадами, душевой комнатой, серой плиткой, плиткой кабанчик, серыми стенами, полом из керамогранита, душевой кабиной, настольной раковиной, душем с раздвижными дверями, окном, тумбой под одну раковину, напольной тумбой и фасадами с утопленной филенкой для на участке и в саду - последний тренд

На фото: ванная комната в классическом стиле с фасадами с утопленной филенкой, черными фасадами, серыми стенами, врезной раковиной, разноцветным полом, белой столешницей и тумбой под одну раковину

Идея дизайна: большая ванная комната в белых тонах с отделкой деревом в современном стиле с плоскими фасадами, светлыми деревянными фасадами, полновстраиваемой ванной, открытым душем, инсталляцией, серой плиткой, керамогранитной плиткой, серыми стенами, полом из керамогранита, душевой кабиной, настольной раковиной, столешницей из искусственного камня, серым полом, душем с раздвижными дверями, белой столешницей, окном, тумбой под две раковины, напольной тумбой и балками на потолке

На фото: ванная комната в современном стиле с плоскими фасадами, серыми фасадами, отдельно стоящей ванной, инсталляцией, серой плиткой, керамогранитной плиткой, серыми стенами, полом из керамогранита, серым полом, белой столешницей, тумбой под две раковины и подвесной тумбой

Dawn Burkhart
Пример оригинального дизайна: ванная комната среднего размера в стиле кантри с фасадами в стиле шейкер, фасадами цвета дерева среднего тона, отдельно стоящей ванной, угловым душем, цементной плиткой, серыми стенами, полом из керамической плитки, накладной раковиной, столешницей из искусственного кварца и серым полом
Пример оригинального дизайна: ванная комната среднего размера в стиле кантри с фасадами в стиле шейкер, фасадами цвета дерева среднего тона, отдельно стоящей ванной, угловым душем, цементной плиткой, серыми стенами, полом из керамической плитки, накладной раковиной, столешницей из искусственного кварца и серым полом

Пример оригинального дизайна: большая главная ванная комната в современном стиле с фасадами цвета дерева среднего тона, двойным душем, унитазом-моноблоком, серой плиткой, серыми стенами, настольной раковиной, серым полом, душем с распашными дверями, черной столешницей, цементной плиткой, бетонным полом и столешницей из бетона

In this coastal master bath, the existing vanity cabinetry was repainted and the existing quartz countertop remained the same. The shower was tiled to the ceiling with 4x16 Catch Ice Glossy white subway tile. Also installed is a Corian shower threshold in Glacier White, 12x12 niche, coordinating Mosaic decorative tile in the 12x12 niche and shower floor. On the main floor is Emser Reminisce Wynd ceramic tile. A Caol floor mounted tub filler with hand shower in brushed nickel, Pulse SeaBreeze II multifunction shower head/hand shower in brushed nickel and a Signature Hardware Boyce 56” Acrylic Freestanding tub.

This fabulous master bath has the same ocean front views as the rest of this gorgeous home! Free standing tub has floor faucet and whimsical bubble light raised above framed in spectacular ocean view. Window wall is tiled with blue porcelain tile (same material as large walk in shower not shown). Bamboo style varied blue and gray glass vertical tiles fill entire vanity wall with minimal style floating mirrors cascading down from top of soffit. Floating vanity cabinet has flat door style with modern gray metallic veneer with slight sheen. 4 LED pendant lights shimmer with tiny bubbles extending a nod to the tub chandelier. Center vanity storage cabinet has sand blasted semi-opaque glass.

Griswold photography
Пример оригинального дизайна: большая главная ванная комната в современном стиле с фасадами с утопленной филенкой, темными деревянными фасадами, ванной в нише, душевой комнатой, серыми стенами, мраморным полом, врезной раковиной, столешницей из искусственного кварца, черным полом, душем с раздвижными дверями и белой столешницей
Пример оригинального дизайна: большая главная ванная комната в современном стиле с фасадами с утопленной филенкой, темными деревянными фасадами, ванной в нише, душевой комнатой, серыми стенами, мраморным полом, врезной раковиной, столешницей из искусственного кварца, черным полом, душем с раздвижными дверями и белой столешницей

Идея дизайна: главная ванная комната среднего размера в современном стиле с серыми фасадами, душем в нише, унитазом-моноблоком, белой плиткой, каменной плиткой, серыми стенами, мраморным полом, монолитной раковиной, столешницей из искусственного камня и фасадами с утопленной филенкой

Thibault Cartier
Стильный дизайн: главная ванная комната в средиземноморском стиле с фасадами в стиле шейкер, серыми фасадами, душем в нише, белой плиткой, плиткой кабанчик, серыми стенами, полом из цементной плитки, врезной раковиной, разноцветным полом, душем с распашными дверями и белой столешницей - последний тренд
Стильный дизайн: главная ванная комната в средиземноморском стиле с фасадами в стиле шейкер, серыми фасадами, душем в нише, белой плиткой, плиткой кабанчик, серыми стенами, полом из цементной плитки, врезной раковиной, разноцветным полом, душем с распашными дверями и белой столешницей - последний тренд

Large master bath with custom floating cabinets, double undermount sinks, wall mounted faucets, recessed mirrors, limestone floors, large walk-in shower with glass doors opening into private patio.
Photo by Robinette Architects, Inc.

Download our free ebook, Creating the Ideal Kitchen. DOWNLOAD NOW
Our clients were in the market for an upgrade from builder grade in their Glen Ellyn bathroom! They came to us requesting a more spa like experience and a designer’s eye to create a more refined space.
A large steam shower, bench and rain head replaced a dated corner bathtub. In addition, we added heated floors for those cool Chicago months and several storage niches and built-in cabinets to keep extra towels and toiletries out of sight. The use of circles in the tile, cabinetry and new window in the shower give this primary bath the character it was lacking, while lowering and modifying the unevenly vaulted ceiling created symmetry in the space. The end result is a large luxurious spa shower, more storage space and improvements to the overall comfort of the room. A nice upgrade from the existing builder grade space!
Photography by @margaretrajic
Photo stylist @brandidevers
Do you have an older home that has great bones but needs an upgrade? Contact us here to see how we can help!

Свежая идея для дизайна: большая главная ванная комната в классическом стиле с фасадами с утопленной филенкой, белыми фасадами, отдельно стоящей ванной, душевой комнатой, раздельным унитазом, белой плиткой, керамогранитной плиткой, серыми стенами, паркетным полом среднего тона, врезной раковиной, столешницей из искусственного кварца, коричневым полом, душем с распашными дверями, белой столешницей, нишей, тумбой под две раковины, встроенной тумбой, многоуровневым потолком и обоями на стенах - отличное фото интерьера

Источник вдохновения для домашнего уюта: главная ванная комната в современном стиле с плоскими фасадами, белыми фасадами, ванной в нише, душем в нише, серой плиткой, плиткой кабанчик, серыми стенами, врезной раковиной, бежевым полом, душем с распашными дверями и белой столешницей

На фото: главная ванная комната среднего размера в стиле неоклассика (современная классика) с фасадами в стиле шейкер, белыми фасадами, угловым душем, унитазом-моноблоком, синей плиткой, плиткой кабанчик, серыми стенами, врезной раковиной, столешницей из искусственного кварца, белым полом и душем с распашными дверями

Свежая идея для дизайна: главная, серо-белая ванная комната среднего размера в стиле неоклассика (современная классика) с фасадами с утопленной филенкой, белыми фасадами, накладной ванной, душем над ванной, раздельным унитазом, белой плиткой, керамогранитной плиткой, светлым паркетным полом, накладной раковиной, столешницей из талькохлорита, бежевым полом, шторкой для ванной и серыми стенами - отличное фото интерьера

Стильный дизайн: маленькая ванная комната в стиле модернизм с плоскими фасадами, темными деревянными фасадами, душем в нише, унитазом-моноблоком, белой плиткой, керамогранитной плиткой, серыми стенами, полом из керамогранита, душевой кабиной, настольной раковиной, столешницей из искусственного кварца, белым полом, душем с распашными дверями и белой столешницей для на участке и в саду - последний тренд

Our clients called us wanting to not only update their master bathroom but to specifically make it more functional. She had just had knee surgery, so taking a shower wasn’t easy. They wanted to remove the tub and enlarge the shower, as much as possible, and add a bench. She really wanted a seated makeup vanity area, too. They wanted to replace all vanity cabinets making them one height, and possibly add tower storage. With the current layout, they felt that there were too many doors, so we discussed possibly using a barn door to the bedroom.
We removed the large oval bathtub and expanded the shower, with an added bench. She got her seated makeup vanity and it’s placed between the shower and the window, right where she wanted it by the natural light. A tilting oval mirror sits above the makeup vanity flanked with Pottery Barn “Hayden” brushed nickel vanity lights. A lit swing arm makeup mirror was installed, making for a perfect makeup vanity! New taller Shiloh “Eclipse” bathroom cabinets painted in Polar with Slate highlights were installed (all at one height), with Kohler “Caxton” square double sinks. Two large beautiful mirrors are hung above each sink, again, flanked with Pottery Barn “Hayden” brushed nickel vanity lights on either side. Beautiful Quartzmasters Polished Calacutta Borghini countertops were installed on both vanities, as well as the shower bench top and shower wall cap.
Carrara Valentino basketweave mosaic marble tiles was installed on the shower floor and the back of the niches, while Heirloom Clay 3x9 tile was installed on the shower walls. A Delta Shower System was installed with both a hand held shower and a rainshower. The linen closet that used to have a standard door opening into the middle of the bathroom is now storage cabinets, with the classic Restoration Hardware “Campaign” pulls on the drawers and doors. A beautiful Birch forest gray 6”x 36” floor tile, laid in a random offset pattern was installed for an updated look on the floor. New glass paneled doors were installed to the closet and the water closet, matching the barn door. A gorgeous Shades of Light 20” “Pyramid Crystals” chandelier was hung in the center of the bathroom to top it all off!
The bedroom was painted a soothing Magnetic Gray and a classic updated Capital Lighting “Harlow” Chandelier was hung for an updated look.
We were able to meet all of our clients needs by removing the tub, enlarging the shower, installing the seated makeup vanity, by the natural light, right were she wanted it and by installing a beautiful barn door between the bathroom from the bedroom! Not only is it beautiful, but it’s more functional for them now and they love it!
Design/Remodel by Hatfield Builders & Remodelers | Photography by Versatile Imaging

Источник вдохновения для домашнего уюта: большая главная ванная комната в стиле модернизм с открытыми фасадами, темными деревянными фасадами, ванной в нише, угловым душем, каменной плиткой, серыми стенами, полом из известняка и столешницей из гранита
Ванная комната с серыми стенами – фото дизайна интерьера
1