Зеленая ванная комната с серыми стенами – фото дизайна интерьера
Сортировать:
Бюджет
Сортировать:Популярное за сегодня
1 - 20 из 1 534 фото
1 из 3

Идея дизайна: маленький главный совмещенный санузел в современном стиле с плоскими фасадами, темными деревянными фасадами, отдельно стоящей ванной, душем над ванной, унитазом-моноблоком, разноцветной плиткой, керамогранитной плиткой, серыми стенами, полом из керамогранита, настольной раковиной, столешницей из искусственного кварца, серым полом, душем с раздвижными дверями, белой столешницей, тумбой под две раковины и сводчатым потолком для на участке и в саду

Стильный дизайн: маленькая ванная комната в стиле ретро с плоскими фасадами, светлыми деревянными фасадами, ванной в нише, душем над ванной, унитазом-моноблоком, белой плиткой, керамической плиткой, серыми стенами, полом из керамогранита, настольной раковиной, столешницей из искусственного кварца, белым полом, душем с распашными дверями, белой столешницей, нишей, тумбой под одну раковину и напольной тумбой для на участке и в саду - последний тренд

Master Bathroom remodel in North Fork vacation house. The marble tile floor flows straight through to the shower eliminating the need for a curb. A stationary glass panel keeps the water in and eliminates the need for a door. Glass tile on the walls compliments the marble on the floor while maintaining the modern feel of the space.

Источник вдохновения для домашнего уюта: большая главная ванная комната с синими фасадами, отдельно стоящей ванной, душем без бортиков, биде, мраморной плиткой, серыми стенами, мраморным полом, врезной раковиной, столешницей из искусственного кварца, белым полом, душем с распашными дверями, белой столешницей, нишей и тумбой под две раковины

Transitional master bath in dolomite stone. Herringbone floor pattern. Double sink custom cerused oak vanity. Gold Finish mirror and sconces. Starburst light fixture. Madison, New Jersey.
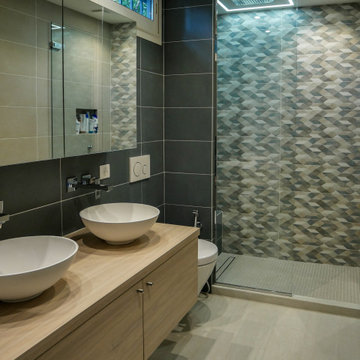
Источник вдохновения для домашнего уюта: главная ванная комната в современном стиле с серой плиткой, серыми стенами, подвесной раковиной, бежевым полом, бежевой столешницей, плоскими фасадами, бежевыми фасадами, душем в нише, инсталляцией, керамогранитной плиткой и столешницей из дерева

Источник вдохновения для домашнего уюта: ванная комната в современном стиле с фасадами цвета дерева среднего тона, белой плиткой, серыми стенами, полом из терракотовой плитки, настольной раковиной, столешницей из дерева, красным полом и плоскими фасадами

We transformed a Georgian brick two-story built in 1998 into an elegant, yet comfortable home for an active family that includes children and dogs. Although this Dallas home’s traditional bones were intact, the interior dark stained molding, paint, and distressed cabinetry, along with dated bathrooms and kitchen were in desperate need of an overhaul. We honored the client’s European background by using time-tested marble mosaics, slabs and countertops, and vintage style plumbing fixtures throughout the kitchen and bathrooms. We balanced these traditional elements with metallic and unique patterned wallpapers, transitional light fixtures and clean-lined furniture frames to give the home excitement while maintaining a graceful and inviting presence. We used nickel lighting and plumbing finishes throughout the home to give regal punctuation to each room. The intentional, detailed styling in this home is evident in that each room boasts its own character while remaining cohesive overall.
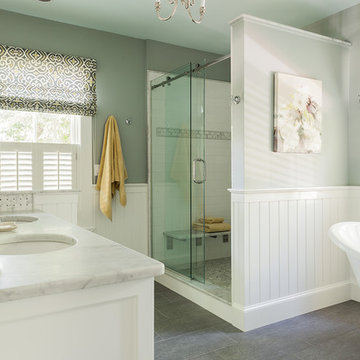
Стильный дизайн: главная ванная комната среднего размера в классическом стиле с белыми фасадами, ванной на ножках, полом из керамогранита, серым полом, серой столешницей, душем в нише, серыми стенами, врезной раковиной и душем с раздвижными дверями - последний тренд

Emily Followill
Свежая идея для дизайна: ванная комната в стиле рустика с фасадами цвета дерева среднего тона, серыми стенами, паркетным полом среднего тона, врезной раковиной, коричневым полом, серой столешницей и фасадами в стиле шейкер - отличное фото интерьера
Свежая идея для дизайна: ванная комната в стиле рустика с фасадами цвета дерева среднего тона, серыми стенами, паркетным полом среднего тона, врезной раковиной, коричневым полом, серой столешницей и фасадами в стиле шейкер - отличное фото интерьера

Master suite addition to an existing 20's Spanish home in the heart of Sherman Oaks, approx. 300+ sq. added to this 1300sq. home to provide the needed master bedroom suite. the large 14' by 14' bedroom has a 1 lite French door to the back yard and a large window allowing much needed natural light, the new hardwood floors were matched to the existing wood flooring of the house, a Spanish style arch was done at the entrance to the master bedroom to conform with the rest of the architectural style of the home.
The master bathroom on the other hand was designed with a Scandinavian style mixed with Modern wall mounted toilet to preserve space and to allow a clean look, an amazing gloss finish freestanding vanity unit boasting wall mounted faucets and a whole wall tiled with 2x10 subway tile in a herringbone pattern.
For the floor tile we used 8x8 hand painted cement tile laid in a pattern pre determined prior to installation.
The wall mounted toilet has a huge open niche above it with a marble shelf to be used for decoration.
The huge shower boasts 2x10 herringbone pattern subway tile, a side to side niche with a marble shelf, the same marble material was also used for the shower step to give a clean look and act as a trim between the 8x8 cement tiles and the bark hex tile in the shower pan.
Notice the hidden drain in the center with tile inserts and the great modern plumbing fixtures in an old work antique bronze finish.
A walk-in closet was constructed as well to allow the much needed storage space.
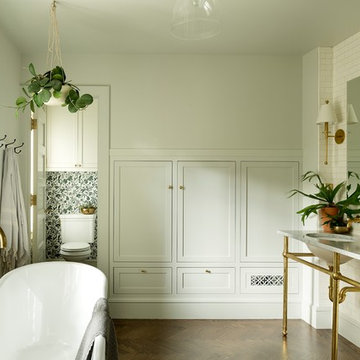
Пример оригинального дизайна: главная ванная комната среднего размера в стиле неоклассика (современная классика) с отдельно стоящей ванной, белой плиткой, плиткой кабанчик, серыми стенами, темным паркетным полом, врезной раковиной, коричневым полом и мраморной столешницей

Bob Geifer Photography
Пример оригинального дизайна: маленькая детская ванная комната в стиле модернизм с фасадами островного типа, темными деревянными фасадами, ванной в нише, душем над ванной, раздельным унитазом, белой плиткой, стеклянной плиткой, серыми стенами и шторкой для ванной для на участке и в саду
Пример оригинального дизайна: маленькая детская ванная комната в стиле модернизм с фасадами островного типа, темными деревянными фасадами, ванной в нише, душем над ванной, раздельным унитазом, белой плиткой, стеклянной плиткой, серыми стенами и шторкой для ванной для на участке и в саду

Mediterranean bathroom remodel
Custom Design & Construction
Идея дизайна: большая ванная комната в средиземноморском стиле с искусственно-состаренными фасадами, столешницей из дерева, полновстраиваемой ванной, угловым душем, раздельным унитазом, белой плиткой, мраморной плиткой, серыми стенами, полом из травертина, настольной раковиной, бежевым полом, душем с распашными дверями и фасадами с филенкой типа жалюзи
Идея дизайна: большая ванная комната в средиземноморском стиле с искусственно-состаренными фасадами, столешницей из дерева, полновстраиваемой ванной, угловым душем, раздельным унитазом, белой плиткой, мраморной плиткой, серыми стенами, полом из травертина, настольной раковиной, бежевым полом, душем с распашными дверями и фасадами с филенкой типа жалюзи
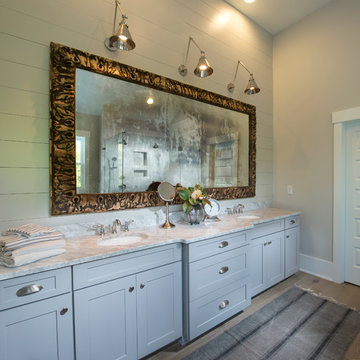
Dove gray cabinetry and unique sconce lighting fixtures keep the owner's bath stylish yet timeless.
Источник вдохновения для домашнего уюта: большая главная ванная комната в стиле кантри с фасадами с утопленной филенкой, серыми стенами, светлым паркетным полом, врезной раковиной и мраморной столешницей
Источник вдохновения для домашнего уюта: большая главная ванная комната в стиле кантри с фасадами с утопленной филенкой, серыми стенами, светлым паркетным полом, врезной раковиной и мраморной столешницей

Kohler Caxton under mount with bowls are accented by Water-works Studio Ludlow plumbing fixtures. Metal cross handles in a chrome finish adorn both bowls.
The Wellborn Estate Collection in maple with a Hanover door style and inset hinge Vanities support the beautiful Carrera white honed marble vanity tops with a simple eased edge. A large 1” beveled mirrors up to the ceiling with sconce cut-out were framed out matching trim– finishing the look and soften-ing the look of large mirrors.
A Kohler Sun struck freestanding soak tub is nestled between two wonderful windows and give view to the sky with a Velux CO-4 Solar powered Fresh Air Skylight. A Waterworks Studio Ludlow freestanding exposed tub filler with hand-shower and metal chrome cross handles continues the look.
The shower fixtures are the Waterworks Studio Lodlow and include both the wall shower arm and flange in chrome along with the hand shower. Two Moen body sprays add to the showering experience. Roeser’s signature niche for shower needs complete the functioning part of the shower. The beauty part is AE Tongue in chic tile in the “You don’t snow me”- 2.5 X 10.5 on shower walls to ceiling. Matching stone slabs were installed on the shower curb, niche sill and shelf along with the wall cap. A frameless custom shower door keeps the shower open and eloquent.
Tile floor was installed over heated flooring in the main bath with a Carrera Herringbone Mosaic on the bathroom flooring– as well the shower flooring.
To complete the room the AE Tongue in Chic tile was installed from the floor to 42” and finished with a pencil liner on top. A separate toilet room (not shown) gave privacy to the open floor plan. A Toto white elongated Bidet Washlet with night light, auto open and close, fan, deodorizer and dryer, to men-tion just a few of the features, was installed finishing this most eloquent, high-end, functional Master Bathroom.

A Modern Farmhouse set in a prairie setting exudes charm and simplicity. Wrap around porches and copious windows make outdoor/indoor living seamless while the interior finishings are extremely high on detail. In floor heating under porcelain tile in the entire lower level, Fond du Lac stone mimicking an original foundation wall and rough hewn wood finishes contrast with the sleek finishes of carrera marble in the master and top of the line appliances and soapstone counters of the kitchen. This home is a study in contrasts, while still providing a completely harmonious aura.
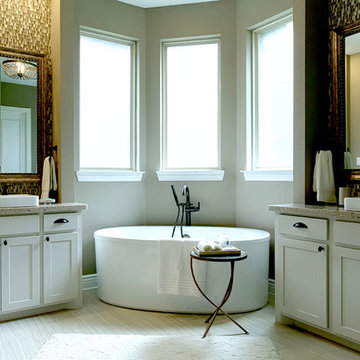
Bathroom designed by Ashton Woods Homes
Photo by Fernando De Los Santos
На фото: большая главная ванная комната в стиле неоклассика (современная классика) с фасадами в стиле шейкер, белыми фасадами, отдельно стоящей ванной, бежевой плиткой, коричневой плиткой, серыми стенами, плиткой мозаикой, полом из керамогранита, настольной раковиной, столешницей из искусственного кварца и белым полом
На фото: большая главная ванная комната в стиле неоклассика (современная классика) с фасадами в стиле шейкер, белыми фасадами, отдельно стоящей ванной, бежевой плиткой, коричневой плиткой, серыми стенами, плиткой мозаикой, полом из керамогранита, настольной раковиной, столешницей из искусственного кварца и белым полом
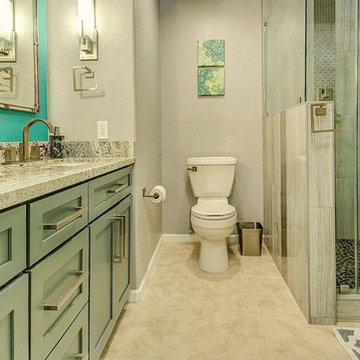
What a dreamy transformation of a dull kitchen and drab guest bathroom!
The guest bathroom was also gutted and reinvented! We tore out the old shower, and built a larger, walk-in shower with a curb. Our clients sought after a relaxing spa-like feel in their bathroom. Pebble tile, green tinted glass, and waterfall features in the shower highlight the spa feel. New Medallion cabinets with an Islander Sheer finish, embrace a feeling of tranquility. Pure serenity.
Are you thinking about remodeling your kitchen and bathroom? We offer complimentary design consultations! Call us today to schedule yours!
602-428-6112
www.CustomCreativeRemodeling.com

Jodi Craine
Идея дизайна: большая главная ванная комната в стиле модернизм с белыми фасадами, угловым душем, унитазом-моноблоком, белой плиткой, плиткой кабанчик, темным паркетным полом, мраморной столешницей, серыми стенами, коричневым полом, душем с распашными дверями, врезной раковиной и плоскими фасадами
Идея дизайна: большая главная ванная комната в стиле модернизм с белыми фасадами, угловым душем, унитазом-моноблоком, белой плиткой, плиткой кабанчик, темным паркетным полом, мраморной столешницей, серыми стенами, коричневым полом, душем с распашными дверями, врезной раковиной и плоскими фасадами
Зеленая ванная комната с серыми стенами – фото дизайна интерьера
1