Ванная комната в восточном стиле с серыми стенами – фото дизайна интерьера
Сортировать:
Бюджет
Сортировать:Популярное за сегодня
1 - 20 из 304 фото
1 из 3
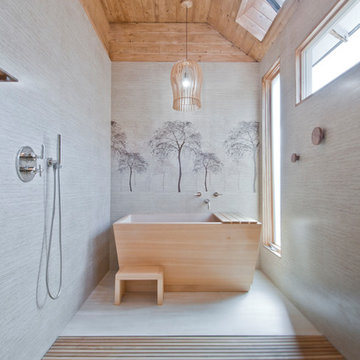
Идея дизайна: ванная комната в восточном стиле с отдельно стоящей ванной, душем без бортиков, серой плиткой, серыми стенами, бежевым полом и открытым душем
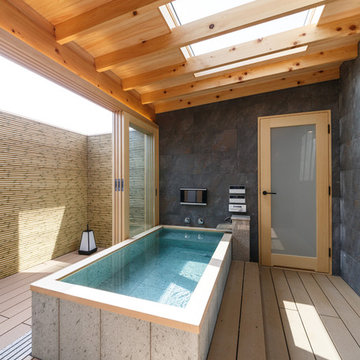
旅館の様な浴室は、テラスと一体になります。夜は天窓から星を眺めながら。
Стильный дизайн: ванная комната в восточном стиле с отдельно стоящей ванной, серыми стенами и коричневым полом - последний тренд
Стильный дизайн: ванная комната в восточном стиле с отдельно стоящей ванной, серыми стенами и коричневым полом - последний тренд
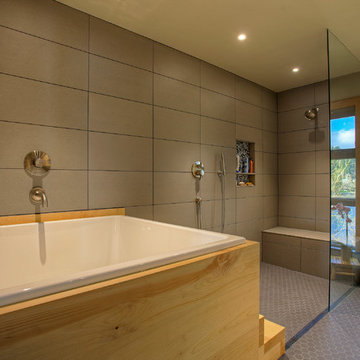
The homeowners' dreamed of an Ofuro style soaking tub. We worked together to make that a reality. Our employees custom milled a surround of Ofuro cedar for the soaking tub. The steps are removable for cleaning and to lessen the occurrence of trapped moisture. The tiled shower is sloped towards a curtain drain. The shower boasts a tiled bench, niche and wand with a rain shower head.

Master Bath with stainless steel soaking tub and wooden tub filler, steam shower with fold down bench, Black Lace Slate wall tile, Slate floor tile, Earth plaster ceiling and upper walls
Photo: Michael R. Timmer

The detailed plans for this bathroom can be purchased here: https://www.changeyourbathroom.com/shop/healing-hinoki-bathroom-plans/
Japanese Hinoki Ofuro Tub in wet area combined with shower, hidden shower drain with pebble shower floor, travertine tile with brushed nickel fixtures. Atlanta Bathroom
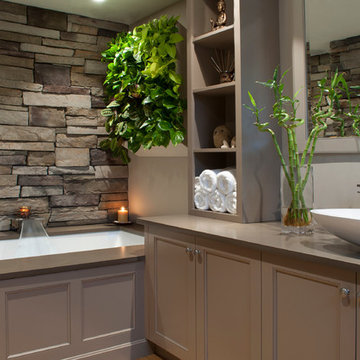
Phillip Frink Photography
Свежая идея для дизайна: главная ванная комната среднего размера в восточном стиле с столешницей из искусственного кварца, полновстраиваемой ванной, фасадами с утопленной филенкой, бежевыми фасадами, серыми стенами и настольной раковиной - отличное фото интерьера
Свежая идея для дизайна: главная ванная комната среднего размера в восточном стиле с столешницей из искусственного кварца, полновстраиваемой ванной, фасадами с утопленной филенкой, бежевыми фасадами, серыми стенами и настольной раковиной - отличное фото интерьера

Double sink gray bathroom with manor house porcelain tile floors. Manor house tile has the look of natural stone with the durability of porcelain.
Стильный дизайн: главная ванная комната среднего размера в восточном стиле с серой плиткой, керамогранитной плиткой, серыми стенами, полом из керамогранита, плоскими фасадами, светлыми деревянными фасадами, настольной раковиной, открытым душем, унитазом-моноблоком, столешницей из дерева, серым полом и коричневой столешницей - последний тренд
Стильный дизайн: главная ванная комната среднего размера в восточном стиле с серой плиткой, керамогранитной плиткой, серыми стенами, полом из керамогранита, плоскими фасадами, светлыми деревянными фасадами, настольной раковиной, открытым душем, унитазом-моноблоком, столешницей из дерева, серым полом и коричневой столешницей - последний тренд
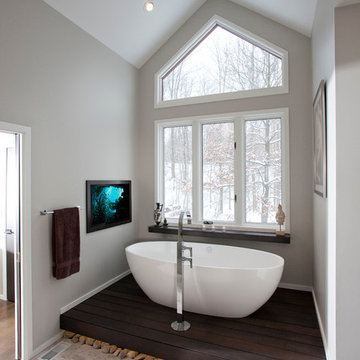
Стильный дизайн: главная ванная комната среднего размера в восточном стиле с отдельно стоящей ванной, серыми стенами и темным паркетным полом - последний тренд
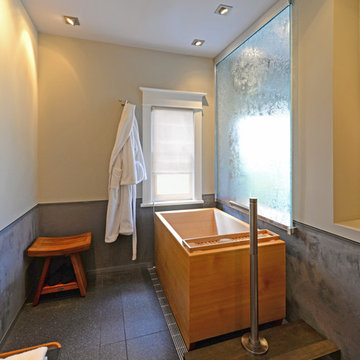
Perched above a stairway, this Japanese soaking tub offer respite for a hard-working creative baker. A frosted glass panel slides open, providing views to the courtyard landscape beyond.
Kyle Kinney & Jordan Inman
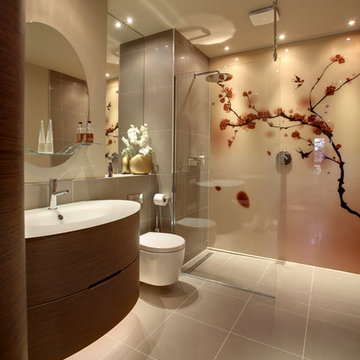
Printed Glass Shower Panels.
Glass shower panels are a fantastic alternative to tiles in a bathroom. Their smooth wipe clean surface means saying goodbye to hours of scubbing grout!
Our glass is 6mm thick, toughened and low iron.
Opticolour's Shower panels are available in a vast range of colours and prints. We colour to match every colour under the sun!
To see our core range of colours and prints please visit http://www.opticolour.co.uk/wall-covering-glass-panels/coloured-glass/
We offer the fastest turnaround times in the industry at just 7-10 working days as everything is done at our factory in Bath, UK.
For more information please contact us by:
Website: www.opticolour.co.uk
E-Mail: sales@opticolour.co.uk
Telephone Number: 01225 464343
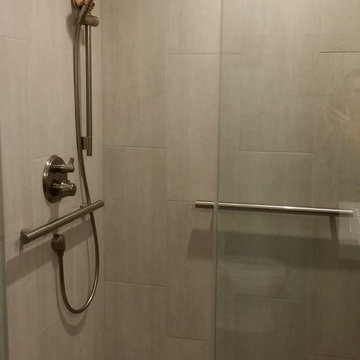
Vanessa
Свежая идея для дизайна: маленькая главная ванная комната в восточном стиле с монолитной раковиной, плоскими фасадами, темными деревянными фасадами, душем в нише, белой плиткой, стеклянной плиткой, серыми стенами и мраморным полом для на участке и в саду - отличное фото интерьера
Свежая идея для дизайна: маленькая главная ванная комната в восточном стиле с монолитной раковиной, плоскими фасадами, темными деревянными фасадами, душем в нише, белой плиткой, стеклянной плиткой, серыми стенами и мраморным полом для на участке и в саду - отличное фото интерьера

Remodel bathroom with matching wood for doors, cabinet and shelving.
Accent two tone wall tile
https://ZenArchitect.com
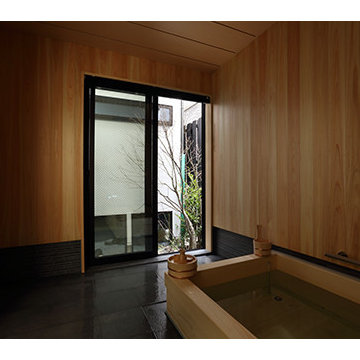
Пример оригинального дизайна: маленькая главная ванная комната в восточном стиле с фасадами с декоративным кантом, светлыми деревянными фасадами, гидромассажной ванной, открытым душем, унитазом-моноблоком, серой плиткой, каменной плиткой, серыми стенами, полом из керамогранита, врезной раковиной, столешницей из искусственного камня, серым полом, открытым душем и белой столешницей для на участке и в саду
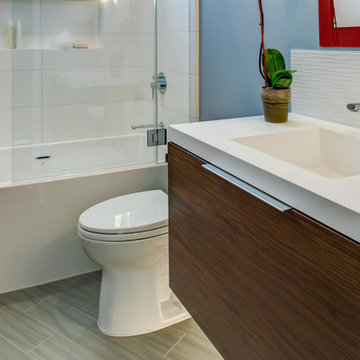
Design By: Design Set Match Construction by: Coyle Home Remodel Photography by: Treve Johnson Photography Tile Materials: Ceramic Tile Design Light & Plumbing Fixtures: Jack London kitchen & Bath Ideabook: http://www.houzz.com/ideabooks/44526431/thumbs/oakland-grand-lake-modern-guest-bath
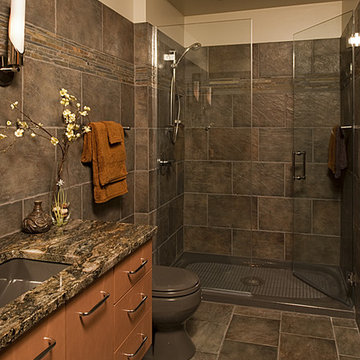
Стильный дизайн: маленькая ванная комната в восточном стиле с плоскими фасадами, фасадами цвета дерева среднего тона, унитазом-моноблоком, серой плиткой, керамической плиткой, серыми стенами, полом из керамической плитки, душевой кабиной, врезной раковиной и столешницей из искусственного кварца для на участке и в саду - последний тренд
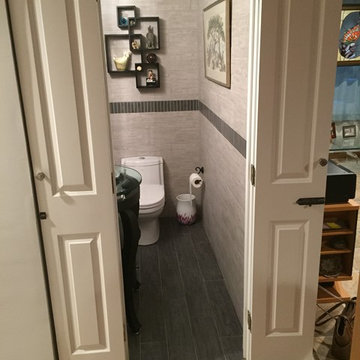
Ivy Croake
На фото: маленькая ванная комната в восточном стиле с открытыми фасадами, унитазом-моноблоком, коричневой плиткой, керамической плиткой, серыми стенами, полом из керамогранита, раковиной с пьедесталом и стеклянной столешницей для на участке и в саду
На фото: маленькая ванная комната в восточном стиле с открытыми фасадами, унитазом-моноблоком, коричневой плиткой, керамической плиткой, серыми стенами, полом из керамогранита, раковиной с пьедесталом и стеклянной столешницей для на участке и в саду
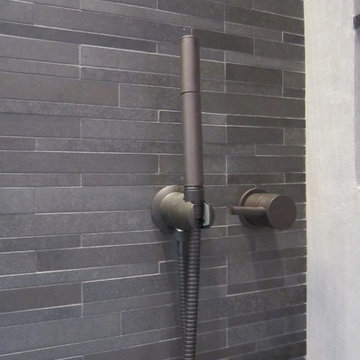
Martin Goicoechea
Стильный дизайн: главная ванная комната среднего размера в восточном стиле с плоскими фасадами, светлыми деревянными фасадами, японской ванной и серыми стенами - последний тренд
Стильный дизайн: главная ванная комната среднего размера в восточном стиле с плоскими фасадами, светлыми деревянными фасадами, японской ванной и серыми стенами - последний тренд
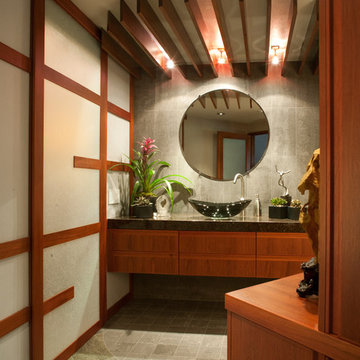
This bath has sharp, masculine detail in the shoji screen, shower floor and ceiling above the vanity.
На фото: ванная комната среднего размера в восточном стиле с плоскими фасадами, фасадами цвета дерева среднего тона, серой плиткой, керамической плиткой, серыми стенами, полом из керамической плитки, душевой кабиной, настольной раковиной, столешницей из искусственного камня и серым полом
На фото: ванная комната среднего размера в восточном стиле с плоскими фасадами, фасадами цвета дерева среднего тона, серой плиткой, керамической плиткой, серыми стенами, полом из керамической плитки, душевой кабиной, настольной раковиной, столешницей из искусственного камня и серым полом
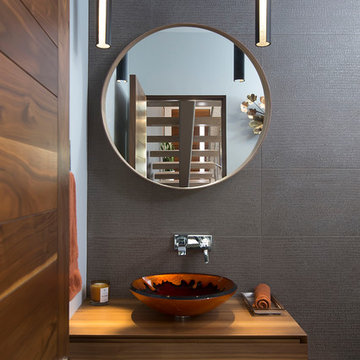
На фото: ванная комната в восточном стиле с плоскими фасадами, фасадами цвета дерева среднего тона, серыми стенами и настольной раковиной
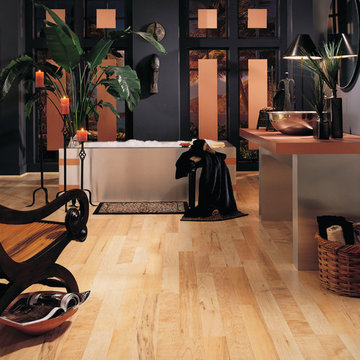
laminate flooring
Идея дизайна: главная ванная комната в восточном стиле с открытыми фасадами, серыми стенами и настольной раковиной
Идея дизайна: главная ванная комната в восточном стиле с открытыми фасадами, серыми стенами и настольной раковиной
Ванная комната в восточном стиле с серыми стенами – фото дизайна интерьера
1