Ванная комната с серыми стенами и деревянными стенами – фото дизайна интерьера
Сортировать:
Бюджет
Сортировать:Популярное за сегодня
1 - 20 из 199 фото
1 из 3

Compact bathroom with freestanding tub and frameless shower.
Идея дизайна: маленькая главная ванная комната в стиле модернизм с отдельно стоящей ванной, угловым душем, серыми стенами, бетонным полом, серым полом, душем с распашными дверями и деревянными стенами для на участке и в саду
Идея дизайна: маленькая главная ванная комната в стиле модернизм с отдельно стоящей ванной, угловым душем, серыми стенами, бетонным полом, серым полом, душем с распашными дверями и деревянными стенами для на участке и в саду

Complete master bathroom remodel with a steam shower, stand alone tub, double vanity, fireplace and vaulted coffer ceiling.
Стильный дизайн: большая главная ванная комната в стиле модернизм с фасадами с утопленной филенкой, коричневыми фасадами, отдельно стоящей ванной, душем без бортиков, унитазом-моноблоком, разноцветной плиткой, керамогранитной плиткой, серыми стенами, полом из керамогранита, врезной раковиной, разноцветным полом, душем с распашными дверями, разноцветной столешницей, сиденьем для душа, тумбой под две раковины, встроенной тумбой, кессонным потолком, деревянными стенами и столешницей из кварцита - последний тренд
Стильный дизайн: большая главная ванная комната в стиле модернизм с фасадами с утопленной филенкой, коричневыми фасадами, отдельно стоящей ванной, душем без бортиков, унитазом-моноблоком, разноцветной плиткой, керамогранитной плиткой, серыми стенами, полом из керамогранита, врезной раковиной, разноцветным полом, душем с распашными дверями, разноцветной столешницей, сиденьем для душа, тумбой под две раковины, встроенной тумбой, кессонным потолком, деревянными стенами и столешницей из кварцита - последний тренд

Свежая идея для дизайна: большая главная ванная комната в стиле кантри с отдельно стоящей ванной, душевой комнатой, коричневой плиткой, плиткой под дерево, серыми стенами, полом из сланца, серым полом, открытым душем, белой столешницей и деревянными стенами - отличное фото интерьера

Our client’s main bathroom boasted shades of 1960 yellow through-out. From the deep rich colour of the drop-in sinks and low profile bathtub to the lighter vanity cupboards and wall accessories to pale yellow walls and even the subdued lighting through to veining in the old linoleum floor and tub wall tiles.
High gloss Carrara marble 24”x48” tiles span from the tub to the ceiling and include a built-in tiled niche for tucked away storage, paired with Baril brushed nickel Sens series shower fixtures and Fleurco 10mm shower doors.
The same tiles in the shower continue onto the floor where we installed Schluter Ditra In-Floor Heat with a programmable thermostat.
Custom cabinetry was built to allow for the incorporation of a sit-down make-up between his and her double bowl sinks as well as a tall linen tower with cupboards and drawers to offer lots of extra storage. Quartz countertops with undermount sinks and sleek single handle faucets in a subdued brushed nickel hue complete the look. A custom mirror was made to span the full length of the vanities sitting atop the counter backsplash.

Dramatic guest bathroom with soaring angled ceilings, oversized walk-in shower, floating vanity, and extra tall mirror. A muted material palette is used to focus attention to natural light and matte black accents. A simple pendant light offers a soft glow.

Стильный дизайн: главный совмещенный санузел в стиле ретро с плоскими фасадами, фасадами цвета дерева среднего тона, отдельно стоящей ванной, душем без бортиков, унитазом-моноблоком, белой плиткой, керамогранитной плиткой, серыми стенами, полом из керамической плитки, накладной раковиной, столешницей из искусственного кварца, серым полом, открытым душем, белой столешницей, тумбой под две раковины и деревянными стенами - последний тренд

The goal was to open up this bathroom, update it, bring it to life! 123 Remodeling went for modern, but zen; rough, yet warm. We mixed ideas of modern finishes like the concrete floor with the warm wood tone and textures on the wall that emulates bamboo to balance each other. The matte black finishes were appropriate final touches to capture the urban location of this master bathroom located in Chicago’s West Loop.
https://123remodeling.com - Chicago Kitchen & Bath Remodeler

Mixed Woods Master Bathroom
На фото: главный совмещенный санузел среднего размера в стиле рустика с открытыми фасадами, фасадами цвета дерева среднего тона, отдельно стоящей ванной, душем над ванной, унитазом-моноблоком, коричневой плиткой, плиткой под дерево, серыми стенами, паркетным полом среднего тона, раковиной с несколькими смесителями, мраморной столешницей, коричневым полом, шторкой для ванной, белой столешницей, тумбой под одну раковину, встроенной тумбой и деревянными стенами с
На фото: главный совмещенный санузел среднего размера в стиле рустика с открытыми фасадами, фасадами цвета дерева среднего тона, отдельно стоящей ванной, душем над ванной, унитазом-моноблоком, коричневой плиткой, плиткой под дерево, серыми стенами, паркетным полом среднего тона, раковиной с несколькими смесителями, мраморной столешницей, коричневым полом, шторкой для ванной, белой столешницей, тумбой под одну раковину, встроенной тумбой и деревянными стенами с

The small en-suite bathroom was totally refurbished and now has a warm look and feel
На фото: маленькая главная ванная комната в современном стиле с открытыми фасадами, коричневыми фасадами, угловым душем, унитазом-моноблоком, зеленой плиткой, керамогранитной плиткой, серыми стенами, полом из керамической плитки, консольной раковиной, столешницей из дерева, серым полом, душем с распашными дверями, коричневой столешницей, акцентной стеной, тумбой под одну раковину, подвесной тумбой и деревянными стенами для на участке и в саду с
На фото: маленькая главная ванная комната в современном стиле с открытыми фасадами, коричневыми фасадами, угловым душем, унитазом-моноблоком, зеленой плиткой, керамогранитной плиткой, серыми стенами, полом из керамической плитки, консольной раковиной, столешницей из дерева, серым полом, душем с распашными дверями, коричневой столешницей, акцентной стеной, тумбой под одну раковину, подвесной тумбой и деревянными стенами для на участке и в саду с
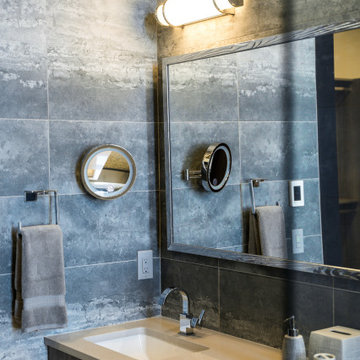
VPC’s featured Custom Home Project of the Month for March is the spectacular Mountain Modern Lodge. With six bedrooms, six full baths, and two half baths, this custom built 11,200 square foot timber frame residence exemplifies breathtaking mountain luxury.
The home borrows inspiration from its surroundings with smooth, thoughtful exteriors that harmonize with nature and create the ultimate getaway. A deck constructed with Brazilian hardwood runs the entire length of the house. Other exterior design elements include both copper and Douglas Fir beams, stone, standing seam metal roofing, and custom wire hand railing.
Upon entry, visitors are introduced to an impressively sized great room ornamented with tall, shiplap ceilings and a patina copper cantilever fireplace. The open floor plan includes Kolbe windows that welcome the sweeping vistas of the Blue Ridge Mountains. The great room also includes access to the vast kitchen and dining area that features cabinets adorned with valances as well as double-swinging pantry doors. The kitchen countertops exhibit beautifully crafted granite with double waterfall edges and continuous grains.
VPC’s Modern Mountain Lodge is the very essence of sophistication and relaxation. Each step of this contemporary design was created in collaboration with the homeowners. VPC Builders could not be more pleased with the results of this custom-built residence.
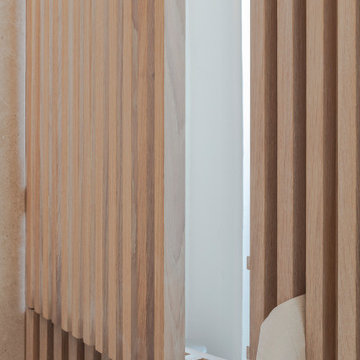
Стильный дизайн: большая главная, серо-белая ванная комната в стиле модернизм с плоскими фасадами, светлыми деревянными фасадами, накладной ванной, душем без бортиков, раздельным унитазом, бежевой плиткой, керамической плиткой, серыми стенами, полом из галечной плитки, настольной раковиной, столешницей из дерева, бежевым полом, открытым душем, тумбой под две раковины, подвесной тумбой и деревянными стенами - последний тренд
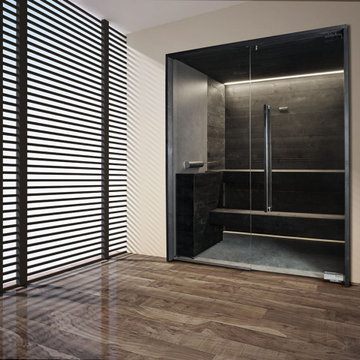
Sleek and contemporary, the Soul Collection by Starpool is designed with a dynamic range of finishes and footprints to fit any aesthetic. This fully encapsulated sauna is shown in Full Soul - Walls and seating in waxed black fir.
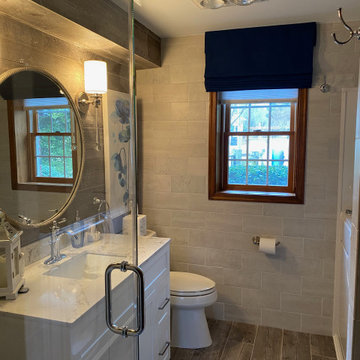
This outdated bathroom was stripped to the studs and plumbing added for a walk in frameless shower, as an option to the existing walk in tub. New vanity
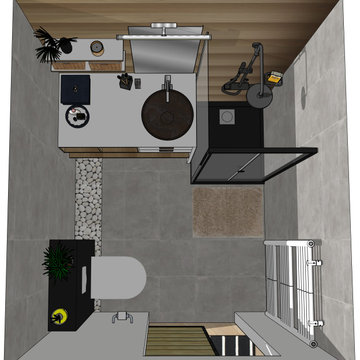
Salle de bain et WC
Une porte à galandage a été installé afin de ne pas perdre de place dans le couloir et dans cette pièce d'eau.
Quelques rangements pour que chacun trouve sa place.
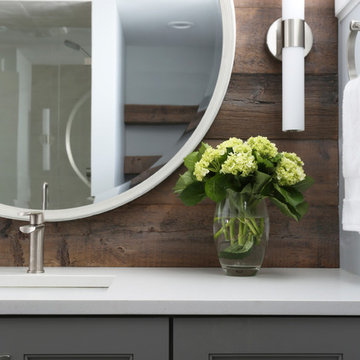
Photo Credit: Kaskel Photo
Источник вдохновения для домашнего уюта: детская ванная комната среднего размера в современном стиле с фасадами островного типа, серыми фасадами, душем в нише, унитазом-моноблоком, серой плиткой, керамогранитной плиткой, серыми стенами, полом из керамогранита, врезной раковиной, столешницей из искусственного кварца, серым полом, душем с распашными дверями, белой столешницей, нишей, тумбой под одну раковину, встроенной тумбой и деревянными стенами
Источник вдохновения для домашнего уюта: детская ванная комната среднего размера в современном стиле с фасадами островного типа, серыми фасадами, душем в нише, унитазом-моноблоком, серой плиткой, керамогранитной плиткой, серыми стенами, полом из керамогранита, врезной раковиной, столешницей из искусственного кварца, серым полом, душем с распашными дверями, белой столешницей, нишей, тумбой под одну раковину, встроенной тумбой и деревянными стенами
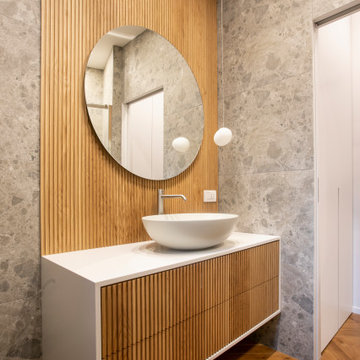
Идея дизайна: ванная комната среднего размера в стиле модернизм с серыми фасадами, душем в нише, инсталляцией, серой плиткой, керамогранитной плиткой, серыми стенами, темным паркетным полом, душевой кабиной, настольной раковиной, столешницей из искусственного камня, коричневым полом, душем с раздвижными дверями, белой столешницей, тумбой под одну раковину, подвесной тумбой, многоуровневым потолком и деревянными стенами
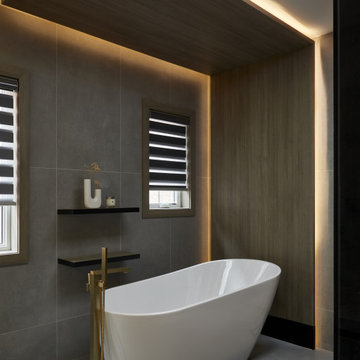
We are Dexign Matter, an award-winning studio sought after for crafting multi-layered interiors that we expertly curated to fulfill individual design needs.
Design Director Zoe Lee’s passion for customization is evident in this city residence where she melds the elevated experience of luxury hotels with a soft and inviting atmosphere that feels welcoming. Lee’s panache for artful contrasts pairs the richness of strong materials, such as oak and porcelain, with the sophistication of contemporary silhouettes. “The goal was to create a sense of indulgence and comfort, making every moment spent in the homea truly memorable one,” says Lee.
By enlivening a once-predominantly white colour scheme with muted hues and tactile textures, Lee was able to impart a characterful countenance that still feels comfortable. She relied on subtle details to ensure this is a residence infused with softness. “The carefully placed and concealed LED light strips throughout create a gentle and ambient illumination,” says Lee.
“They conjure a warm ambiance, while adding a touch of modernity.” Further finishes include a Shaker feature wall in the living room. It extends seamlessly to the room’s double-height ceiling, adding an element of continuity and establishing a connection with the primary ensuite’s wood panelling. “This integration of design elements creates a cohesive and visually appealing atmosphere,” Lee says.
The ensuite’s dramatically veined marble-look is carried from the walls to the countertop and even the cabinet doors. “This consistent finish serves as another unifying element, transforming the individual components into a
captivating feature wall. It adds an elegant touch to the overall aesthetic of the space.”
Pops of black hardware throughout channel that elegance and feel welcoming. Lee says, “The furnishings’ unique characteristics and visual appeal contribute to a sense of continuous luxury – it is now a home that is both bespoke and wonderfully beckoning.”
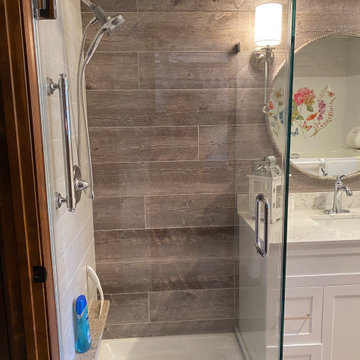
This outdated bathroom was stripped to the studs and plumbing added for a walk in frameless shower, as an option to the existing walk in tub. New vanity
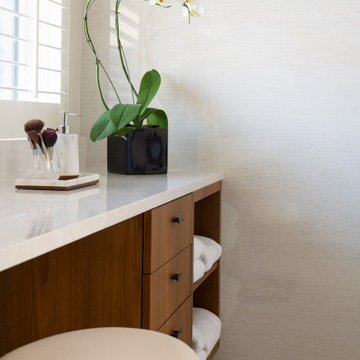
Пример оригинального дизайна: главная ванная комната среднего размера в современном стиле с плоскими фасадами, фасадами цвета дерева среднего тона, душем без бортиков, унитазом-моноблоком, белой плиткой, керамогранитной плиткой, серыми стенами, полом из керамогранита, врезной раковиной, столешницей из искусственного кварца, белым полом, душем с распашными дверями, белой столешницей, сиденьем для душа, тумбой под две раковины, подвесной тумбой и деревянными стенами

На фото: маленькая ванная комната в стиле лофт с фасадами цвета дерева среднего тона, открытым душем, инсталляцией, серой плиткой, керамической плиткой, серыми стенами, бетонным полом, душевой кабиной, настольной раковиной, столешницей из дерева, серым полом, открытым душем, тумбой под одну раковину, напольной тумбой, потолком из вагонки и деревянными стенами для на участке и в саду
Ванная комната с серыми стенами и деревянными стенами – фото дизайна интерьера
1