Ванная комната с полом из ламината и монолитной раковиной – фото дизайна интерьера
Сортировать:
Бюджет
Сортировать:Популярное за сегодня
81 - 100 из 486 фото
1 из 3
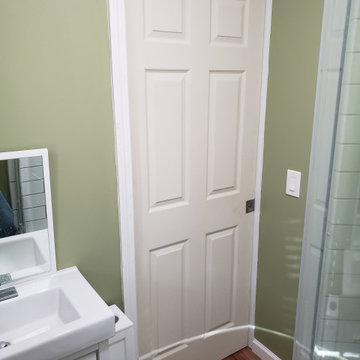
На фото: маленькая ванная комната в современном стиле с плоскими фасадами, белыми фасадами, угловым душем, раздельным унитазом, зелеными стенами, полом из ламината, душевой кабиной, монолитной раковиной, коричневым полом, душем с раздвижными дверями, тумбой под одну раковину и напольной тумбой для на участке и в саду с
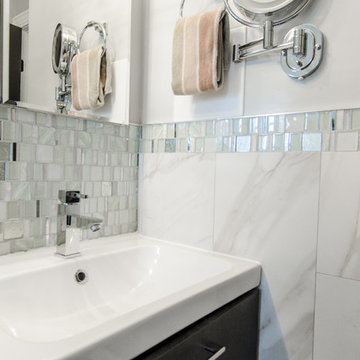
Свежая идея для дизайна: главная ванная комната среднего размера в стиле неоклассика (современная классика) с плоскими фасадами, черными фасадами, ванной в нише, душем над ванной, унитазом-моноблоком, синей плиткой, серой плиткой, белой плиткой, плиткой мозаикой, синими стенами, полом из ламината, монолитной раковиной, серым полом и шторкой для ванной - отличное фото интерьера
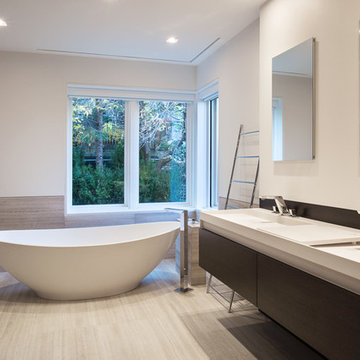
Стильный дизайн: большая главная ванная комната в современном стиле с отдельно стоящей ванной, бежевой плиткой, белыми стенами, угловым душем, плоскими фасадами, темными деревянными фасадами, полом из ламината, монолитной раковиной, бежевым полом и душем с распашными дверями - последний тренд
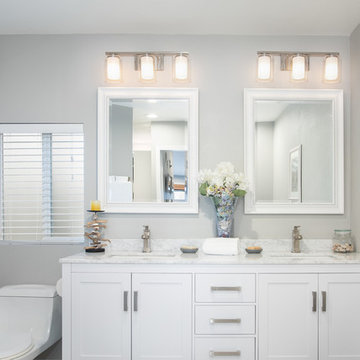
adkinsra182@gmail.com
Стильный дизайн: большая главная ванная комната в морском стиле с фасадами в стиле шейкер, белыми фасадами, душевой комнатой, унитазом-моноблоком, белой плиткой, керамогранитной плиткой, серыми стенами, полом из ламината, монолитной раковиной, мраморной столешницей, бежевым полом, душем с раздвижными дверями и белой столешницей - последний тренд
Стильный дизайн: большая главная ванная комната в морском стиле с фасадами в стиле шейкер, белыми фасадами, душевой комнатой, унитазом-моноблоком, белой плиткой, керамогранитной плиткой, серыми стенами, полом из ламината, монолитной раковиной, мраморной столешницей, бежевым полом, душем с раздвижными дверями и белой столешницей - последний тренд
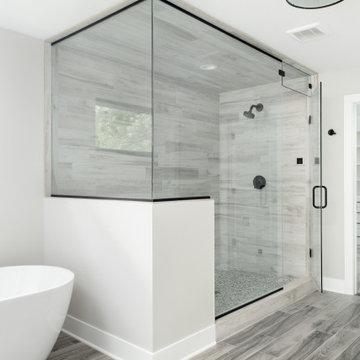
Sophisticated master bath with a freestanding tub and a steam shower!
Свежая идея для дизайна: большая главная ванная комната в стиле кантри с фасадами в стиле шейкер, белыми фасадами, отдельно стоящей ванной, угловым душем, серой плиткой, серыми стенами, полом из ламината, монолитной раковиной, серым полом, душем с распашными дверями, белой столешницей, сиденьем для душа, тумбой под две раковины и встроенной тумбой - отличное фото интерьера
Свежая идея для дизайна: большая главная ванная комната в стиле кантри с фасадами в стиле шейкер, белыми фасадами, отдельно стоящей ванной, угловым душем, серой плиткой, серыми стенами, полом из ламината, монолитной раковиной, серым полом, душем с распашными дверями, белой столешницей, сиденьем для душа, тумбой под две раковины и встроенной тумбой - отличное фото интерьера
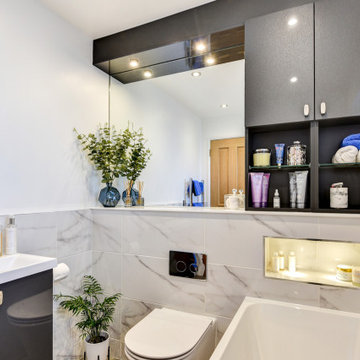
Relaxing Bathroom in Horsham, West Sussex
Marble tiling, contemporary furniture choices and ambient lighting create a spa-like bathroom space for this Horsham client.
The Brief
Our Horsham-based bathroom designer Martin was tasked with creating a new layout as well as implementing a relaxing and spa-like feel in this Horsham bathroom.
Within the compact space, Martin had to incorporate plenty of storage and some nice features to make the room feel inviting, but not cluttered in any way.
It was clear a unique layout and design were required to achieve all elements of this brief.
Design Elements
A unique design is exactly what Martin has conjured for this client.
The most impressive part of the design is the storage and mirror area at the rear of the room. A clever combination of Graphite Grey Mereway furniture has been used above the ledge area to provide this client with hidden away storage, a large mirror area and a space to store some bathing essentials.
This area also conceals some of the ambient, spa-like features within this room.
A concealed cistern is fitted behind white marble tiles, whilst a niche adds further storage for bathing items. Discrete downlights are fitted above the mirror and within the tiled niche area to create a nice ambience to the room.
Special Inclusions
A larger bath was a key requirement of the brief, and so Martin has incorporated a large designer-style bath ideal for relaxing. Around the bath area are plenty of places for decorative items.
Opposite, a smaller wall-hung unit provides additional storage and is also equipped with an integrated sink, in the same Graphite Grey finish.
Project Highlight
The numerous decorative areas are a great highlight of this project.
Each add to the relaxing ambience of this bathroom and provide a place to store decorative items that contribute to the spa-like feel. They also highlight the great thought that has gone into the design of this space.
The End Result
The result is a bathroom that delivers upon all the requirements of this client’s brief and more. This project is also a great example of what can be achieved within a compact bathroom space, and what can be achieved with a well-thought-out design.
If you are seeking a transformation to your bathroom space, discover how our expert designers can create a great design that meets all your requirements.
To arrange a free design appointment visit a showroom or book an appointment now!
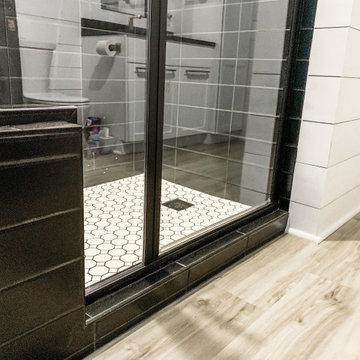
Стильный дизайн: главная ванная комната среднего размера, в белых тонах с отделкой деревом в стиле кантри с фасадами в стиле шейкер, раздельным унитазом, белыми стенами, полом из ламината, монолитной раковиной, столешницей из гранита, коричневым полом, тумбой под одну раковину, напольной тумбой, потолком из вагонки, стенами из вагонки, белыми фасадами, душем в нише, черной плиткой, керамической плиткой, душем с распашными дверями, черной столешницей и сиденьем для душа - последний тренд
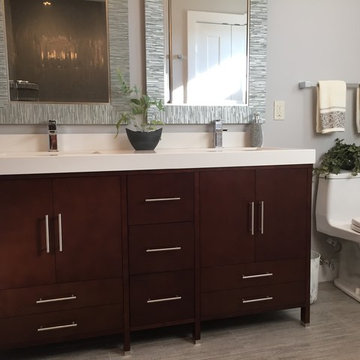
Свежая идея для дизайна: ванная комната среднего размера в стиле модернизм с плоскими фасадами, темными деревянными фасадами, раздельным унитазом, коричневыми стенами, полом из ламината, душевой кабиной, монолитной раковиной, столешницей из искусственного кварца и коричневым полом - отличное фото интерьера
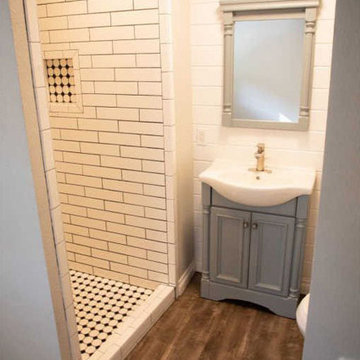
Custom white subway tile shower with dark grout. New Autumn Harvest Grey Oak Luxury Rigid Vinyl Plank Flooring, White tiled wall and new vanity with mirror.
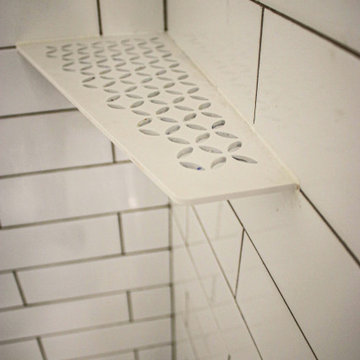
In the master bathroom, Medallion Silverline Lancaster door Macchiato Painted vanity with White Alabaster Cultured Marble countertop. The floor to ceiling subway tile in the shower is Gloss White 3x12 and the shower floor is 2x2 Mossia Milestone Breccia in White Matte. White Quadrilateral shelves are installed in the shower. On the floor is Homecrest Nirvana Oasis flooring.
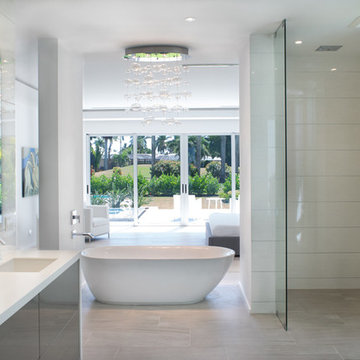
На фото: большая главная ванная комната в стиле модернизм с плоскими фасадами, серыми фасадами, отдельно стоящей ванной, унитазом-моноблоком, белыми стенами, монолитной раковиной, открытым душем, белой плиткой, плиткой из листового стекла, полом из ламината, столешницей из искусственного камня, бежевым полом и открытым душем с
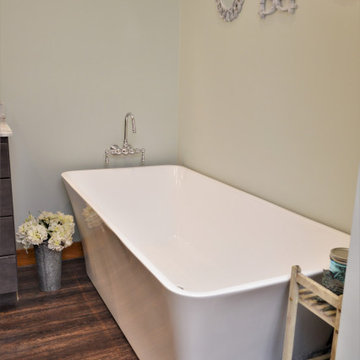
Cabinet Brand: BaileyTown USA
Wood Species: Maple
Cabinet Finish: Slate
Door Style: Chesapeake
Counter top: BaileyTown USA, Granite, Cara White
Пример оригинального дизайна: большая главная ванная комната в стиле рустика с фасадами в стиле шейкер, серыми фасадами, отдельно стоящей ванной, синими стенами, полом из ламината, монолитной раковиной, столешницей из гранита, коричневым полом, белой столешницей, тумбой под одну раковину и напольной тумбой
Пример оригинального дизайна: большая главная ванная комната в стиле рустика с фасадами в стиле шейкер, серыми фасадами, отдельно стоящей ванной, синими стенами, полом из ламината, монолитной раковиной, столешницей из гранита, коричневым полом, белой столешницей, тумбой под одну раковину и напольной тумбой
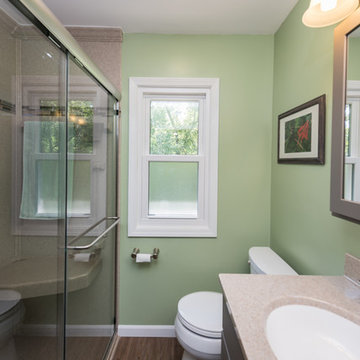
This compact bathroom feels more spacious, with open shelving for towels and a new walk-in shower. Glass doors visually open up the space and showcase the Onyx solid surface shower surround and beautiful accent tile. A built in linen closet feels modern, with a crisp white trim framing the cool gray doors. A banjo vanity top creates space for the door and more room for the sink. The countertop is solid surface Onyx to match the shower, with an integrated sink for simple cleaning. Light green wall color feels fresh and calm against the white and gray finishes.
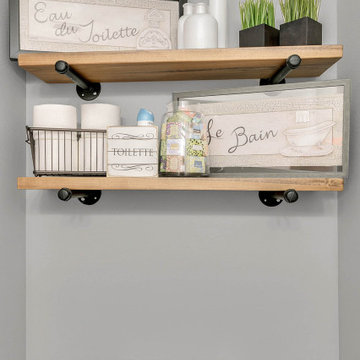
Molly's Marketplace handcrafted these custom shelves to fit our client's space perfectly.
Идея дизайна: маленькая ванная комната в стиле рустика с фасадами в стиле шейкер, коричневыми фасадами, раздельным унитазом, серой плиткой, серыми стенами, полом из ламината, душевой кабиной, монолитной раковиной, столешницей из кварцита, коричневым полом и белой столешницей для на участке и в саду
Идея дизайна: маленькая ванная комната в стиле рустика с фасадами в стиле шейкер, коричневыми фасадами, раздельным унитазом, серой плиткой, серыми стенами, полом из ламината, душевой кабиной, монолитной раковиной, столешницей из кварцита, коричневым полом и белой столешницей для на участке и в саду
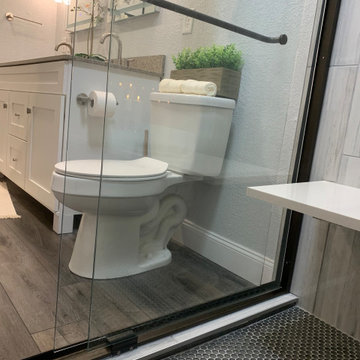
To give our client a clean and relaxing look, we used polished porcelain wood plank tiles on the walls laid vertically and metallic penny tiles on the floor.
Using a floating marble shower bench opens the space and allows the client more freedom in range and adds to its elegance. The niche is accented with a metallic glass subway tile laid in a herringbone pattern.
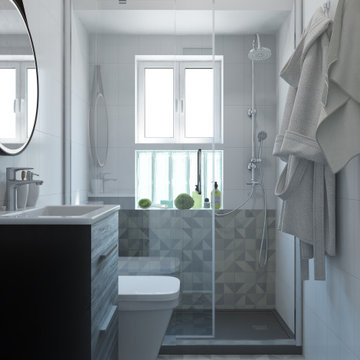
Proyecto de interiorismo y reforma de este inmueble que estaba en malas condiciones y anticuado, para ser gestionado como alquiler residencial o habitacional.
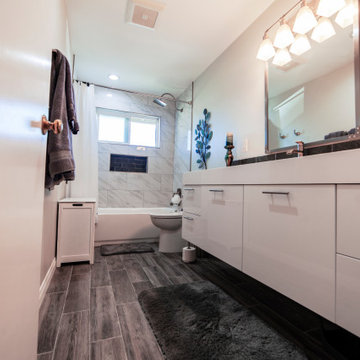
Full Bathroom Remodel
Источник вдохновения для домашнего уюта: главная ванная комната среднего размера в стиле модернизм с плоскими фасадами, белыми фасадами, ванной в нише, душем над ванной, белой плиткой, мраморной плиткой, белыми стенами, полом из ламината, серым полом, шторкой для ванной, белой столешницей, раздельным унитазом, монолитной раковиной и столешницей из искусственного камня
Источник вдохновения для домашнего уюта: главная ванная комната среднего размера в стиле модернизм с плоскими фасадами, белыми фасадами, ванной в нише, душем над ванной, белой плиткой, мраморной плиткой, белыми стенами, полом из ламината, серым полом, шторкой для ванной, белой столешницей, раздельным унитазом, монолитной раковиной и столешницей из искусственного камня
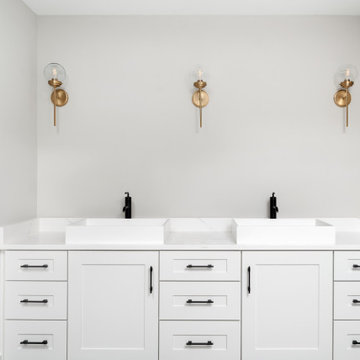
Sophisticated master bath with gold lights and black hardware, white sinks and cabinetry and plenty of counter space.
На фото: большая главная ванная комната в стиле кантри с фасадами в стиле шейкер, белыми фасадами, угловым душем, серыми стенами, полом из ламината, монолитной раковиной, серым полом, душем с распашными дверями, белой столешницей, сиденьем для душа, тумбой под две раковины и встроенной тумбой с
На фото: большая главная ванная комната в стиле кантри с фасадами в стиле шейкер, белыми фасадами, угловым душем, серыми стенами, полом из ламината, монолитной раковиной, серым полом, душем с распашными дверями, белой столешницей, сиденьем для душа, тумбой под две раковины и встроенной тумбой с
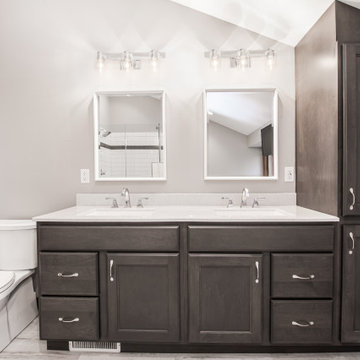
Bright and clean master bathroom boasts plenty of storage, large expansive shower stall with custom tile work, and Kohler BubbleMassage bathtub. Crisp, white subway tile through-out for a classic and clean design. What a transformative space to start and end your day in.
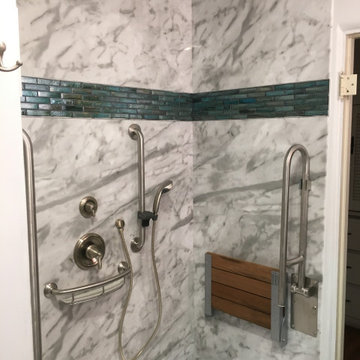
Стильный дизайн: ванная комната среднего размера в стиле неоклассика (современная классика) с душем в нише, унитазом-моноблоком, белой плиткой, белыми стенами, полом из ламината, душевой кабиной, монолитной раковиной, столешницей из искусственного камня, серым полом и серой столешницей - последний тренд
Ванная комната с полом из ламината и монолитной раковиной – фото дизайна интерьера
5