Ванная комната с полом из ламината и монолитной раковиной – фото дизайна интерьера
Сортировать:
Бюджет
Сортировать:Популярное за сегодня
61 - 80 из 486 фото
1 из 3
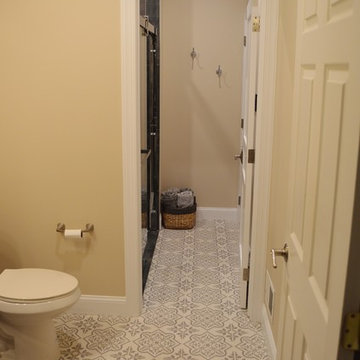
With a little bit of reconfiguration we remodeled this bathroom to have a separate shower and vanity/ toilet room. The shower was installed with no curb ( barrier free ) and a linear drain. The tile work makes this little bathroom. The retro pattern on the floor tiles add a lot of interest to the space. The shower tile on the walls is clean and straight forward but the expanding pattern on the floor is an awesome look. The Cavalier glass bypass shower door by Dreamline finishes the shower and functions smooth as can be. New entry doors, trims, lighting and everything else comes together and makes this bath complete.
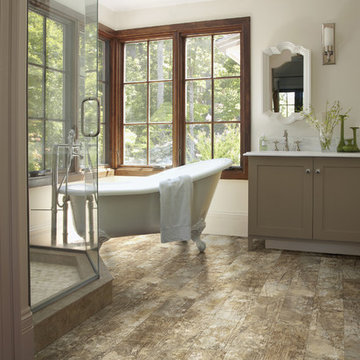
На фото: большая главная ванная комната в стиле кантри с фасадами в стиле шейкер, бежевыми фасадами, отдельно стоящей ванной, угловым душем, бежевой плиткой, керамической плиткой, бежевыми стенами, полом из ламината, монолитной раковиной, столешницей из искусственного камня, бежевым полом и душем с распашными дверями
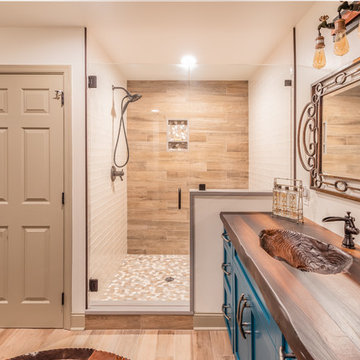
This rustic-inspired basement includes an entertainment area, two bars, and a gaming area. The renovation created a bathroom and guest room from the original office and exercise room. To create the rustic design the renovation used different naturally textured finishes, such as Coretec hard pine flooring, wood-look porcelain tile, wrapped support beams, walnut cabinetry, natural stone backsplashes, and fireplace surround,
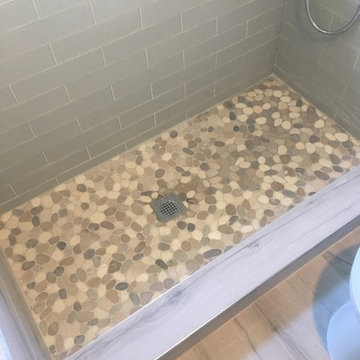
Идея дизайна: ванная комната среднего размера в стиле неоклассика (современная классика) с фасадами островного типа, фасадами цвета дерева среднего тона, душем в нише, бежевой плиткой, коричневой плиткой, серой плиткой, керамогранитной плиткой, белыми стенами, полом из ламината, душевой кабиной, монолитной раковиной, столешницей из искусственного кварца, серым полом, душем с распашными дверями и белой столешницей
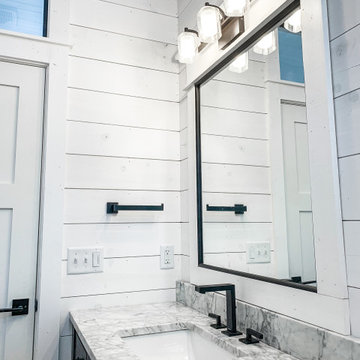
Идея дизайна: ванная комната среднего размера, в деревянном доме в стиле кантри с фасадами в стиле шейкер, фасадами цвета дерева среднего тона, отдельно стоящей ванной, душем над ванной, раздельным унитазом, белыми стенами, полом из ламината, монолитной раковиной, столешницей из гранита, коричневым полом, шторкой для ванной, разноцветной столешницей, тумбой под одну раковину, напольной тумбой, потолком из вагонки и стенами из вагонки
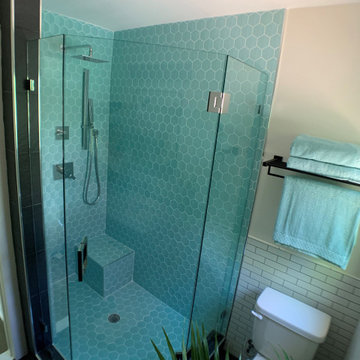
Master bathroom showing the glass enclosed shower.
Пример оригинального дизайна: главная ванная комната среднего размера в стиле модернизм с фасадами островного типа, темными деревянными фасадами, угловым душем, зеленой плиткой, керамической плиткой, белыми стенами, полом из ламината, монолитной раковиной, коричневым полом, душем с распашными дверями, тумбой под одну раковину и встроенной тумбой
Пример оригинального дизайна: главная ванная комната среднего размера в стиле модернизм с фасадами островного типа, темными деревянными фасадами, угловым душем, зеленой плиткой, керамической плиткой, белыми стенами, полом из ламината, монолитной раковиной, коричневым полом, душем с распашными дверями, тумбой под одну раковину и встроенной тумбой
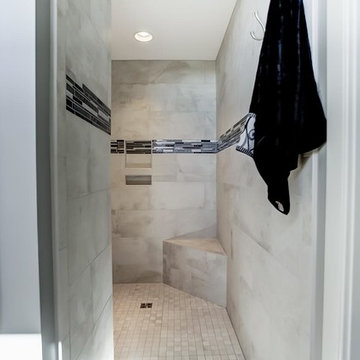
Свежая идея для дизайна: главная ванная комната среднего размера в стиле неоклассика (современная классика) с фасадами в стиле шейкер, черными фасадами, угловым душем, унитазом-моноблоком, бежевой плиткой, керамической плиткой, серыми стенами, полом из ламината, монолитной раковиной, столешницей из искусственного кварца, серым полом и открытым душем - отличное фото интерьера
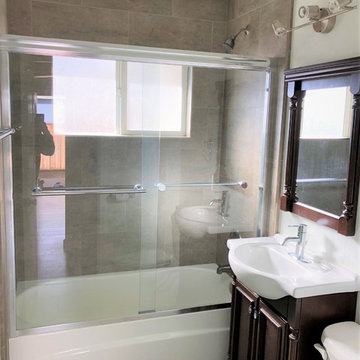
Идея дизайна: маленькая ванная комната в стиле неоклассика (современная классика) с фасадами островного типа, темными деревянными фасадами, ванной в нише, душем над ванной, раздельным унитазом, белыми стенами, полом из ламината, душевой кабиной, монолитной раковиной, бежевым полом и душем с раздвижными дверями для на участке и в саду
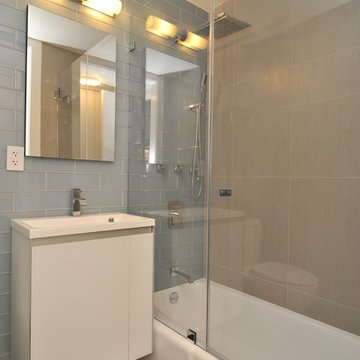
На фото: ванная комната среднего размера в современном стиле с плоскими фасадами, белыми фасадами, ванной в нише, душем над ванной, унитазом-моноблоком, синей плиткой, стеклянной плиткой, бежевыми стенами, полом из ламината, душевой кабиной, монолитной раковиной, столешницей из искусственного камня, бежевым полом и душем с распашными дверями
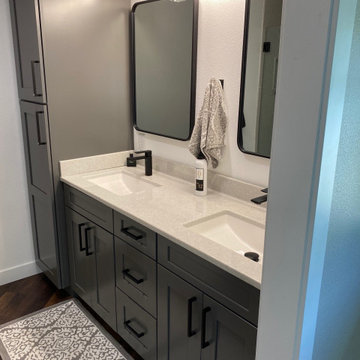
Master Bathroom with Onyx Shower with Subway Tile Wall Panels, and Large Niche, Clear Shower Glass with Black Hardware.
Пример оригинального дизайна: главная ванная комната среднего размера в стиле модернизм с фасадами в стиле шейкер, серыми фасадами, полом из ламината, монолитной раковиной, столешницей из оникса, коричневым полом, серой столешницей, тумбой под две раковины и встроенной тумбой
Пример оригинального дизайна: главная ванная комната среднего размера в стиле модернизм с фасадами в стиле шейкер, серыми фасадами, полом из ламината, монолитной раковиной, столешницей из оникса, коричневым полом, серой столешницей, тумбой под две раковины и встроенной тумбой
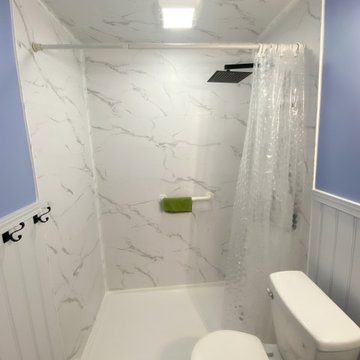
Demolition of existing bathroom tub/shower, tile walls and fixtures. Complete replacement of drywall and cement backer board. Removal of existing tile floor and floated with a self leveling compound. Replacement of all existing plumbing and electrical rough-in to make ready for new fixtures. Installation of fiberglass shower pan and installation of new water proof vinyl wall tile in shower. Installation of new waterproof laminate flooring, wall wainscot and door trim. Upgraded vanity and toilet, and all new fixtures (shower faucet, sink faucet, light fixtures, towel hooks, etc)
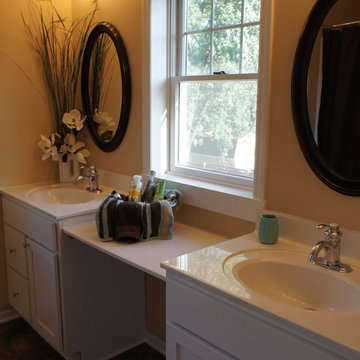
The master bathroom vanity consists of two separate vanities with a window between.
На фото: маленькая главная ванная комната в классическом стиле с фасадами в стиле шейкер, белыми фасадами, ванной в нише, душем над ванной, унитазом-моноблоком, желтыми стенами, полом из ламината, монолитной раковиной и столешницей из искусственного камня для на участке и в саду с
На фото: маленькая главная ванная комната в классическом стиле с фасадами в стиле шейкер, белыми фасадами, ванной в нише, душем над ванной, унитазом-моноблоком, желтыми стенами, полом из ламината, монолитной раковиной и столешницей из искусственного камня для на участке и в саду с
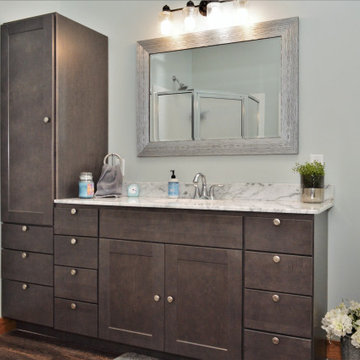
Cabinet Brand: BaileyTown USA
Wood Species: Maple
Cabinet Finish: Slate
Door Style: Chesapeake
Counter top: BaileyTown USA, Granite, Cara White
На фото: большая главная ванная комната в стиле рустика с фасадами в стиле шейкер, серыми фасадами, отдельно стоящей ванной, синими стенами, полом из ламината, монолитной раковиной, столешницей из гранита, коричневым полом, белой столешницей, тумбой под одну раковину и напольной тумбой с
На фото: большая главная ванная комната в стиле рустика с фасадами в стиле шейкер, серыми фасадами, отдельно стоящей ванной, синими стенами, полом из ламината, монолитной раковиной, столешницей из гранита, коричневым полом, белой столешницей, тумбой под одну раковину и напольной тумбой с
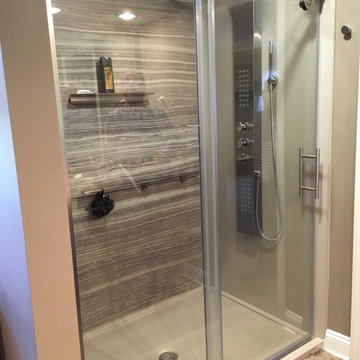
Bathroom and Shower remodel. Removed soaking bathtub and replaced with Schuler Cabinetry to add storage to the bathroom. New shower Kohler Choreograph walls, with Onyx shower seat in Dorian. Vigo Shower-panel system with body sprays and hand shower. Onyx countertop. Vinyl locking floor. Ove Sydney Shower door
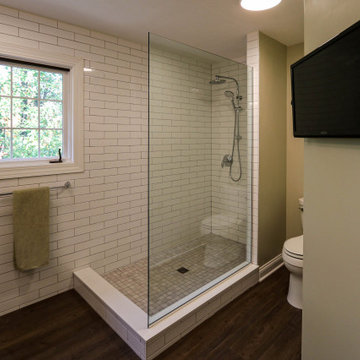
In the master bathroom, Medallion Silverline Lancaster door Macchiato Painted vanity with White Alabaster Cultured Marble countertop. The floor to ceiling subway tile in the shower is Gloss White 3x12 and the shower floor is 2x2 Mossia Milestone Breccia in White Matte. White Quadrilateral shelves are installed in the shower. On the floor is Homecrest Nirvana Oasis flooring.
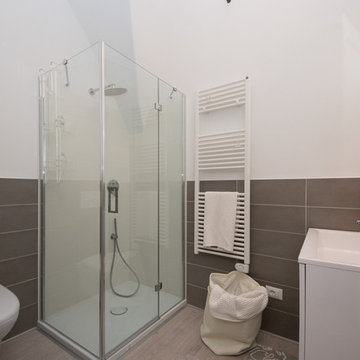
arredi e allestimenti Lella Badano, fotografia Emilio Rescigno, ristrutturazione geometra Marco Micalizzi
Идея дизайна: ванная комната в средиземноморском стиле с плоскими фасадами, белыми фасадами, угловым душем, инсталляцией, белой плиткой, керамогранитной плиткой, белыми стенами, полом из ламината, душевой кабиной, монолитной раковиной, столешницей из кварцита и душем с распашными дверями
Идея дизайна: ванная комната в средиземноморском стиле с плоскими фасадами, белыми фасадами, угловым душем, инсталляцией, белой плиткой, керамогранитной плиткой, белыми стенами, полом из ламината, душевой кабиной, монолитной раковиной, столешницей из кварцита и душем с распашными дверями
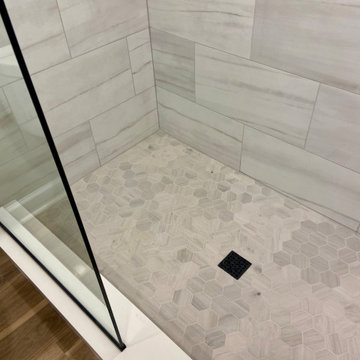
This is the perfect custom basement bathroom. Complete with a tiled shower base, and beautiful fixed piece of glass to show your tile with a clean and classy look. The black hardware is matching throughout the bathroom, including a matching black schluter corner shelf to match the shower drain, it’s the small details that designs a great bathroom.
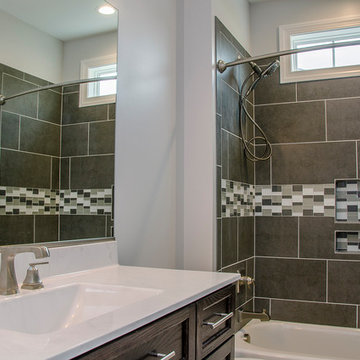
Beautiful kids bathroom with a tub/shower combo and large gray tiles
Идея дизайна: детская ванная комната среднего размера в современном стиле с фасадами с утопленной филенкой, темными деревянными фасадами, ванной в нише, душем над ванной, раздельным унитазом, серыми стенами, полом из ламината, монолитной раковиной, мраморной столешницей, серым полом, шторкой для ванной и белой столешницей
Идея дизайна: детская ванная комната среднего размера в современном стиле с фасадами с утопленной филенкой, темными деревянными фасадами, ванной в нише, душем над ванной, раздельным унитазом, серыми стенами, полом из ламината, монолитной раковиной, мраморной столешницей, серым полом, шторкой для ванной и белой столешницей
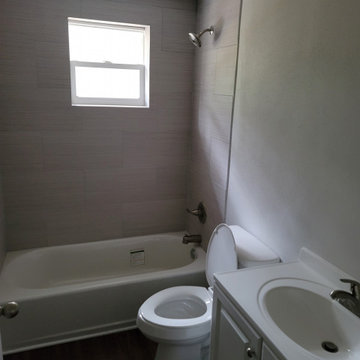
complete bathroom remodel takes the 1970's bathroom into the 21st century!
Идея дизайна: маленькая ванная комната в классическом стиле с фасадами с выступающей филенкой, белыми фасадами, накладной ванной, душем над ванной, унитазом-моноблоком, серой плиткой, керамической плиткой, серыми стенами, полом из ламината, монолитной раковиной, коричневым полом, шторкой для ванной, белой столешницей, тумбой под одну раковину и напольной тумбой для на участке и в саду
Идея дизайна: маленькая ванная комната в классическом стиле с фасадами с выступающей филенкой, белыми фасадами, накладной ванной, душем над ванной, унитазом-моноблоком, серой плиткой, керамической плиткой, серыми стенами, полом из ламината, монолитной раковиной, коричневым полом, шторкой для ванной, белой столешницей, тумбой под одну раковину и напольной тумбой для на участке и в саду
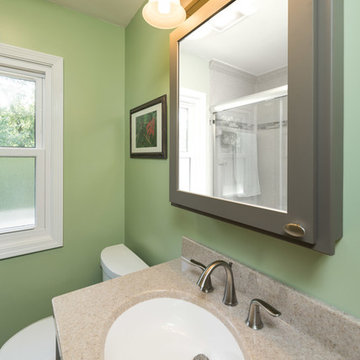
This compact bathroom feels more spacious, with open shelving for towels and a new walk-in shower. Glass doors visually open up the space and showcase the Onyx solid surface shower surround and beautiful accent tile. A built in linen closet feels modern, with a crisp white trim framing the cool gray doors. A banjo vanity top creates space for the door and more room for the sink. The countertop is solid surface Onyx to match the shower, with an integrated sink for simple cleaning. Light green wall color feels fresh and calm against the white and gray finishes.
Ванная комната с полом из ламината и монолитной раковиной – фото дизайна интерьера
4