Ванная комната с полом из ламината и монолитной раковиной – фото дизайна интерьера
Сортировать:
Бюджет
Сортировать:Популярное за сегодня
21 - 40 из 486 фото
1 из 3
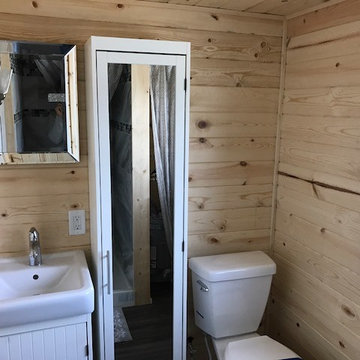
HPDG, Inc.
На фото: маленькая главная ванная комната в стиле кантри с белыми фасадами, унитазом-моноблоком, черно-белой плиткой, керамической плиткой, коричневыми стенами, полом из ламината, монолитной раковиной, серым полом и шторкой для ванной для на участке и в саду
На фото: маленькая главная ванная комната в стиле кантри с белыми фасадами, унитазом-моноблоком, черно-белой плиткой, керамической плиткой, коричневыми стенами, полом из ламината, монолитной раковиной, серым полом и шторкой для ванной для на участке и в саду
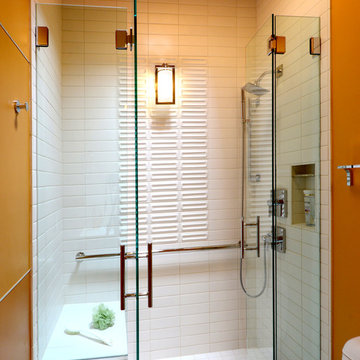
Пример оригинального дизайна: ванная комната среднего размера в современном стиле с плоскими фасадами, фасадами цвета дерева среднего тона, душем в нише, желтыми стенами, полом из ламината, монолитной раковиной, столешницей из плитки и душем с распашными дверями

На фото: главная ванная комната среднего размера в стиле неоклассика (современная классика) с фасадами с утопленной филенкой, фасадами цвета дерева среднего тона, угловым душем, серой плиткой, плиткой кабанчик, белыми стенами, полом из ламината, монолитной раковиной, столешницей из кварцита, бежевым полом и открытым душем с
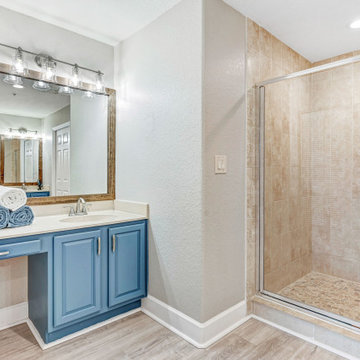
A 2005 built Cape Canaveral condo updated to 2021 Coastal Chic. Shower floor was updated to a custom, locally made pebble tile to compliment existing shower wall tile. Vanity received a pop of color and new fixtures, along with new lighting and rustic frame around the mirror.
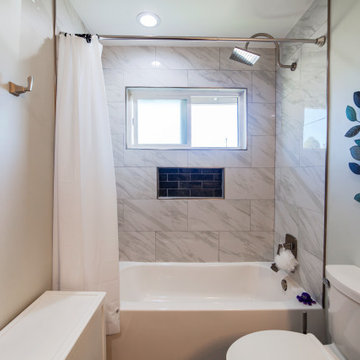
Shower and bathtub combination
Пример оригинального дизайна: главная ванная комната среднего размера в стиле модернизм с плоскими фасадами, белыми фасадами, ванной в нише, душем над ванной, раздельным унитазом, белой плиткой, мраморной плиткой, белыми стенами, полом из ламината, серым полом, шторкой для ванной, белой столешницей, монолитной раковиной и столешницей из искусственного камня
Пример оригинального дизайна: главная ванная комната среднего размера в стиле модернизм с плоскими фасадами, белыми фасадами, ванной в нише, душем над ванной, раздельным унитазом, белой плиткой, мраморной плиткой, белыми стенами, полом из ламината, серым полом, шторкой для ванной, белой столешницей, монолитной раковиной и столешницей из искусственного камня
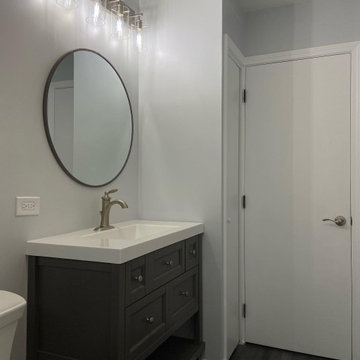
Идея дизайна: маленькая ванная комната в стиле модернизм с фасадами с утопленной филенкой, серыми фасадами, ванной в нише, душем в нише, раздельным унитазом, серой плиткой, керамической плиткой, серыми стенами, полом из ламината, душевой кабиной, монолитной раковиной, серым полом, шторкой для ванной, белой столешницей, нишей, тумбой под одну раковину и напольной тумбой для на участке и в саду
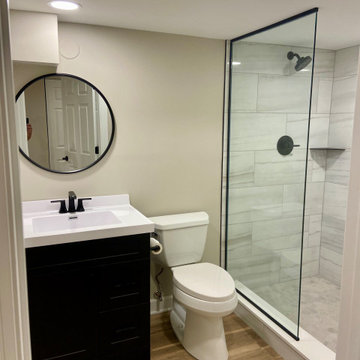
This is the perfect custom basement bathroom. Complete with a tiled shower base, and beautiful fixed piece of glass to show your tile with a clean and classy look. The black hardware is matching throughout the bathroom, including a matching black schluter corner shelf to match the shower drain, it’s the small details that designs a great bathroom.
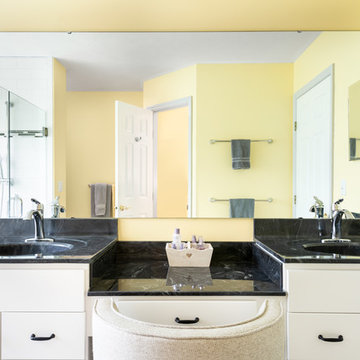
White shaker style cabinets. Dark cultured marble countertops with dropdown makeup station and chrome fixtures.
Источник вдохновения для домашнего уюта: главная ванная комната среднего размера в классическом стиле с фасадами в стиле шейкер, белыми фасадами, открытым душем, раздельным унитазом, белой плиткой, плиткой кабанчик, желтыми стенами, полом из ламината, монолитной раковиной, мраморной столешницей, серым полом, душем с распашными дверями и черной столешницей
Источник вдохновения для домашнего уюта: главная ванная комната среднего размера в классическом стиле с фасадами в стиле шейкер, белыми фасадами, открытым душем, раздельным унитазом, белой плиткой, плиткой кабанчик, желтыми стенами, полом из ламината, монолитной раковиной, мраморной столешницей, серым полом, душем с распашными дверями и черной столешницей
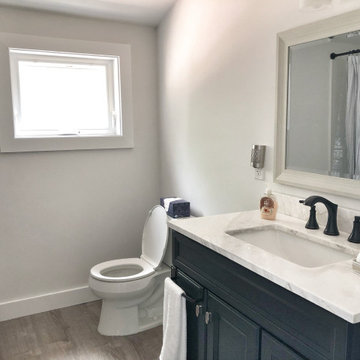
2 Full bathrooms allow for a better stay in this boaters paradise rental
На фото: ванная комната среднего размера в морском стиле с открытыми фасадами, серыми фасадами, открытым душем, раздельным унитазом, белой плиткой, мраморной плиткой, белыми стенами, полом из ламината, душевой кабиной, монолитной раковиной, мраморной столешницей, серым полом, шторкой для ванной и белой столешницей
На фото: ванная комната среднего размера в морском стиле с открытыми фасадами, серыми фасадами, открытым душем, раздельным унитазом, белой плиткой, мраморной плиткой, белыми стенами, полом из ламината, душевой кабиной, монолитной раковиной, мраморной столешницей, серым полом, шторкой для ванной и белой столешницей
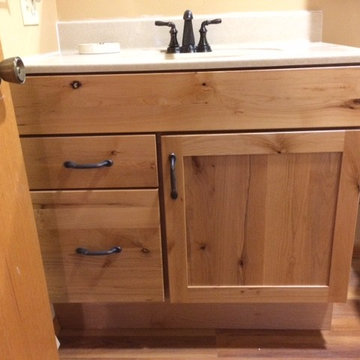
Rustic alder wood vanity and oil rubbed bronze fixtures
Свежая идея для дизайна: маленькая детская ванная комната в классическом стиле с фасадами с утопленной филенкой, светлыми деревянными фасадами, душем в нише, раздельным унитазом, бежевыми стенами, полом из ламината, монолитной раковиной и мраморной столешницей для на участке и в саду - отличное фото интерьера
Свежая идея для дизайна: маленькая детская ванная комната в классическом стиле с фасадами с утопленной филенкой, светлыми деревянными фасадами, душем в нише, раздельным унитазом, бежевыми стенами, полом из ламината, монолитной раковиной и мраморной столешницей для на участке и в саду - отличное фото интерьера

La salle de bain, la douche et le meuble lavabo sont en mortex. Ce matériau apporte un aspect reposant et aéré, il est appliqué sur les sols, les murs et les meubles sur-mesure. Un seul matériau de revêtement agrandi l'espace, de plus le mortex est très étanche et durable.
Nos adresses déco à Paris
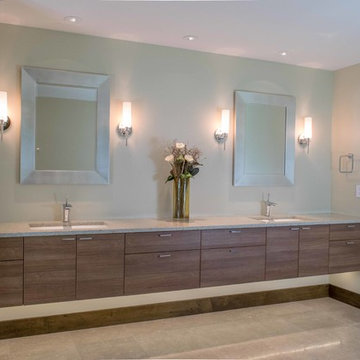
Master Bath
- Miralis – Euro Laminate – Tiramisu Desert
- 64664-140 Handles
- Quartz Tops
Идея дизайна: огромная главная ванная комната в современном стиле с монолитной раковиной, плоскими фасадами, фасадами цвета дерева среднего тона, отдельно стоящей ванной, унитазом-моноблоком, бежевой плиткой, керамогранитной плиткой, бежевыми стенами, столешницей из кварцита, душем в нише, полом из ламината, бежевым полом и душем с распашными дверями
Идея дизайна: огромная главная ванная комната в современном стиле с монолитной раковиной, плоскими фасадами, фасадами цвета дерева среднего тона, отдельно стоящей ванной, унитазом-моноблоком, бежевой плиткой, керамогранитной плиткой, бежевыми стенами, столешницей из кварцита, душем в нише, полом из ламината, бежевым полом и душем с распашными дверями

This is the perfect custom basement bathroom. Complete with a tiled shower base, and beautiful fixed piece of glass to show your tile with a clean and classy look. The black hardware is matching throughout the bathroom, including a matching black schluter corner shelf to match the shower drain, it’s the small details that designs a great bathroom.
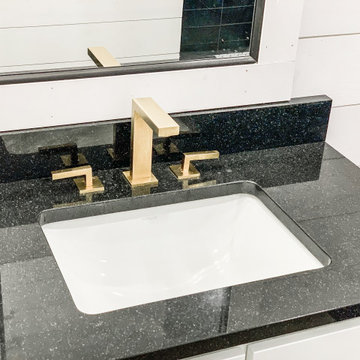
Свежая идея для дизайна: главная ванная комната среднего размера, в деревянном доме, в белых тонах с отделкой деревом в стиле кантри с фасадами в стиле шейкер, раздельным унитазом, белыми стенами, полом из ламината, монолитной раковиной, столешницей из гранита, коричневым полом, тумбой под одну раковину, напольной тумбой, потолком из вагонки, стенами из вагонки, белыми фасадами, душем в нише, черной плиткой, плиткой кабанчик, душем с распашными дверями и черной столешницей - отличное фото интерьера
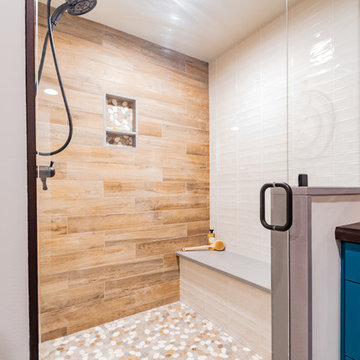
This rustic-inspired basement includes an entertainment area, two bars, and a gaming area. The renovation created a bathroom and guest room from the original office and exercise room. To create the rustic design the renovation used different naturally textured finishes, such as Coretec hard pine flooring, wood-look porcelain tile, wrapped support beams, walnut cabinetry, natural stone backsplashes, and fireplace surround,
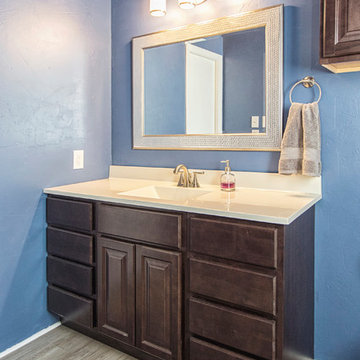
Designer: Jen Lardie
Photography: Katy Pair
На фото: маленькая детская ванная комната в стиле неоклассика (современная классика) с фасадами с выступающей филенкой, темными деревянными фасадами, синими стенами, полом из ламината, монолитной раковиной и столешницей из искусственного камня для на участке и в саду с
На фото: маленькая детская ванная комната в стиле неоклассика (современная классика) с фасадами с выступающей филенкой, темными деревянными фасадами, синими стенами, полом из ламината, монолитной раковиной и столешницей из искусственного камня для на участке и в саду с
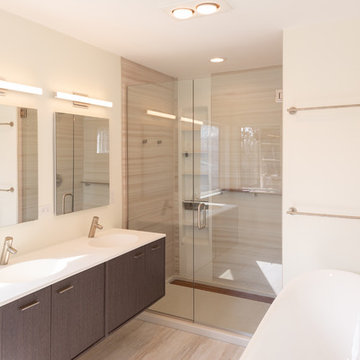
MichaelChristiePhotography
Источник вдохновения для домашнего уюта: главная ванная комната среднего размера в стиле модернизм с плоскими фасадами, коричневыми фасадами, отдельно стоящей ванной, душем в нише, белыми стенами, полом из ламината, монолитной раковиной, столешницей из искусственного кварца, разноцветным полом, душем с распашными дверями, белой столешницей, раздельным унитазом, бежевой плиткой и керамогранитной плиткой
Источник вдохновения для домашнего уюта: главная ванная комната среднего размера в стиле модернизм с плоскими фасадами, коричневыми фасадами, отдельно стоящей ванной, душем в нише, белыми стенами, полом из ламината, монолитной раковиной, столешницей из искусственного кварца, разноцветным полом, душем с распашными дверями, белой столешницей, раздельным унитазом, бежевой плиткой и керамогранитной плиткой

Relaxing Bathroom in Horsham, West Sussex
Marble tiling, contemporary furniture choices and ambient lighting create a spa-like bathroom space for this Horsham client.
The Brief
Our Horsham-based bathroom designer Martin was tasked with creating a new layout as well as implementing a relaxing and spa-like feel in this Horsham bathroom.
Within the compact space, Martin had to incorporate plenty of storage and some nice features to make the room feel inviting, but not cluttered in any way.
It was clear a unique layout and design were required to achieve all elements of this brief.
Design Elements
A unique design is exactly what Martin has conjured for this client.
The most impressive part of the design is the storage and mirror area at the rear of the room. A clever combination of Graphite Grey Mereway furniture has been used above the ledge area to provide this client with hidden away storage, a large mirror area and a space to store some bathing essentials.
This area also conceals some of the ambient, spa-like features within this room.
A concealed cistern is fitted behind white marble tiles, whilst a niche adds further storage for bathing items. Discrete downlights are fitted above the mirror and within the tiled niche area to create a nice ambience to the room.
Special Inclusions
A larger bath was a key requirement of the brief, and so Martin has incorporated a large designer-style bath ideal for relaxing. Around the bath area are plenty of places for decorative items.
Opposite, a smaller wall-hung unit provides additional storage and is also equipped with an integrated sink, in the same Graphite Grey finish.
Project Highlight
The numerous decorative areas are a great highlight of this project.
Each add to the relaxing ambience of this bathroom and provide a place to store decorative items that contribute to the spa-like feel. They also highlight the great thought that has gone into the design of this space.
The End Result
The result is a bathroom that delivers upon all the requirements of this client’s brief and more. This project is also a great example of what can be achieved within a compact bathroom space, and what can be achieved with a well-thought-out design.
If you are seeking a transformation to your bathroom space, discover how our expert designers can create a great design that meets all your requirements.
To arrange a free design appointment visit a showroom or book an appointment now!
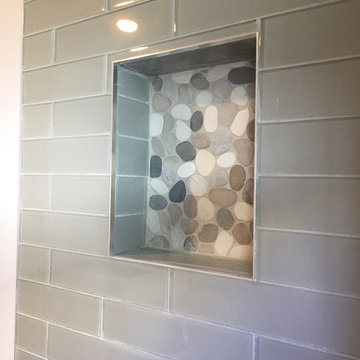
На фото: ванная комната среднего размера в стиле неоклассика (современная классика) с фасадами островного типа, фасадами цвета дерева среднего тона, душем в нише, бежевой плиткой, коричневой плиткой, серой плиткой, керамогранитной плиткой, белыми стенами, полом из ламината, душевой кабиной, монолитной раковиной, столешницей из искусственного кварца, серым полом, душем с распашными дверями и белой столешницей с
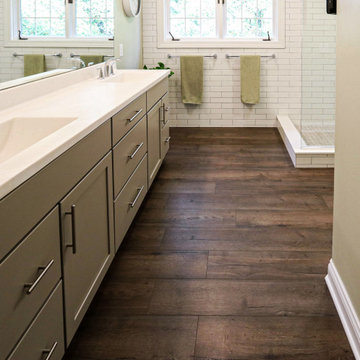
In the master bathroom, Medallion Silverline Lancaster door Macchiato Painted vanity with White Alabaster Cultured Marble countertop. The floor to ceiling subway tile in the shower is Gloss White 3x12 and the shower floor is 2x2 Mossia Milestone Breccia in White Matte. White Quadrilateral shelves are installed in the shower. On the floor is Homecrest Nirvana Oasis flooring.
Ванная комната с полом из ламината и монолитной раковиной – фото дизайна интерьера
2