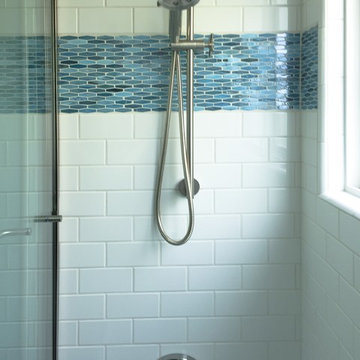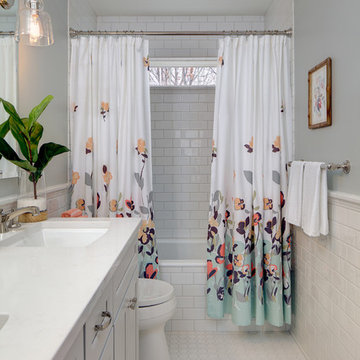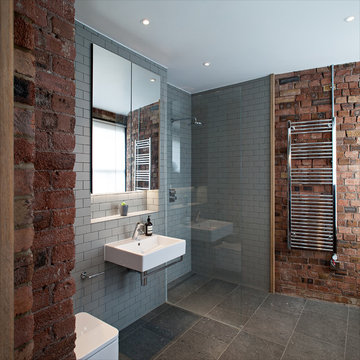Ванная комната с плиткой кабанчик – фото дизайна интерьера
Сортировать:
Бюджет
Сортировать:Популярное за сегодня
81 - 100 из 39 552 фото

Michele Lee Wilson
Стильный дизайн: ванная комната среднего размера в стиле кантри с фасадами с утопленной филенкой, темными деревянными фасадами, душем без бортиков, раздельным унитазом, бежевой плиткой, плиткой кабанчик, белыми стенами, полом из керамической плитки, душевой кабиной, врезной раковиной, столешницей из талькохлорита, черным полом и открытым душем - последний тренд
Стильный дизайн: ванная комната среднего размера в стиле кантри с фасадами с утопленной филенкой, темными деревянными фасадами, душем без бортиков, раздельным унитазом, бежевой плиткой, плиткой кабанчик, белыми стенами, полом из керамической плитки, душевой кабиной, врезной раковиной, столешницей из талькохлорита, черным полом и открытым душем - последний тренд

Источник вдохновения для домашнего уюта: ванная комната среднего размера в классическом стиле с раздельным унитазом, серыми стенами, разноцветным полом, черными фасадами, ванной на ножках, угловым душем, белой плиткой, плиткой кабанчик, полом из керамической плитки, душевой кабиной, врезной раковиной, столешницей из искусственного камня и душем с распашными дверями

Пример оригинального дизайна: ванная комната в стиле неоклассика (современная классика) с фасадами в стиле шейкер, черными фасадами, ванной в нише, душем над ванной, белой плиткой, плиткой кабанчик, серыми стенами, мраморным полом, душевой кабиной, врезной раковиной, мраморной столешницей, серым полом и шторкой для ванной

Источник вдохновения для домашнего уюта: ванная комната в современном стиле с плоскими фасадами, черными фасадами, душем в нише, инсталляцией, плиткой кабанчик, белыми стенами, полом из мозаичной плитки, душевой кабиной, настольной раковиной, столешницей из дерева и душем с распашными дверями

Glass tile pattern
Jeffrey Tyson- post production
Свежая идея для дизайна: маленькая ванная комната в стиле модернизм с полом из керамогранита, раковиной с пьедесталом, ванной в нише, душем над ванной, синей плиткой, белой плиткой, плиткой кабанчик и серыми стенами для на участке и в саду - отличное фото интерьера
Свежая идея для дизайна: маленькая ванная комната в стиле модернизм с полом из керамогранита, раковиной с пьедесталом, ванной в нише, душем над ванной, синей плиткой, белой плиткой, плиткой кабанчик и серыми стенами для на участке и в саду - отличное фото интерьера

They say the magic thing about home is that it feels good to leave and even better to come back and that is exactly what this family wanted to create when they purchased their Bondi home and prepared to renovate. Like Marilyn Monroe, this 1920’s Californian-style bungalow was born with the bone structure to be a great beauty. From the outset, it was important the design reflect their personal journey as individuals along with celebrating their journey as a family. Using a limited colour palette of white walls and black floors, a minimalist canvas was created to tell their story. Sentimental accents captured from holiday photographs, cherished books, artwork and various pieces collected over the years from their travels added the layers and dimension to the home. Architrave sides in the hallway and cutout reveals were painted in high-gloss black adding contrast and depth to the space. Bathroom renovations followed the black a white theme incorporating black marble with white vein accents and exotic greenery was used throughout the home – both inside and out, adding a lushness reminiscent of time spent in the tropics. Like this family, this home has grown with a 3rd stage now in production - watch this space for more...
Martine Payne & Deen Hameed

Zack Benson Photography
Стильный дизайн: главная ванная комната в стиле неоклассика (современная классика) с серыми фасадами, отдельно стоящей ванной, серой плиткой, плиткой кабанчик, серыми стенами, паркетным полом среднего тона, угловым душем, врезной раковиной и душем с распашными дверями - последний тренд
Стильный дизайн: главная ванная комната в стиле неоклассика (современная классика) с серыми фасадами, отдельно стоящей ванной, серой плиткой, плиткой кабанчик, серыми стенами, паркетным полом среднего тона, угловым душем, врезной раковиной и душем с распашными дверями - последний тренд

Стильный дизайн: большая главная ванная комната в морском стиле с плоскими фасадами, синими фасадами, душем без бортиков, белой плиткой, плиткой кабанчик, синими стенами, врезной раковиной, отдельно стоящей ванной, мраморным полом, столешницей из гранита и душем с распашными дверями - последний тренд

Источник вдохновения для домашнего уюта: главная ванная комната среднего размера в стиле неоклассика (современная классика) с открытыми фасадами, черными фасадами, открытым душем, раздельным унитазом, черно-белой плиткой, плиткой кабанчик, черными стенами, полом из мозаичной плитки, врезной раковиной и столешницей из искусственного кварца

Стильный дизайн: ванная комната среднего размера в стиле неоклассика (современная классика) с белой плиткой, синей плиткой, серой плиткой, плиткой кабанчик, белыми фасадами, накладной ванной, душем над ванной, белыми стенами, душевой кабиной, монолитной раковиной, стеклянной столешницей и серым полом - последний тренд

Photography: Dustin Peck http://www.dustinpeckphoto.com/ http://www.houzz.com/pro/dpphoto/dustinpeckphotographyinc
Designer: Susan Tollefsen http://www.susantinteriors.com/ http://www.houzz.com/pro/susu5/susan-tollefsen-interiors
June/July 2016

Old fixer-uppers often require two competing levels of priorities from their new homeowners. First and foremost is the need to immediately attend to those repairs that ensure the continued functioning and general well being of the house’s structure. By nature, these usually demand “house on fire!” status, especially when compared to other types of remodeling work that simply enhances aesthetics and general comfort.
In the case of a Delaware couple, a structural issue with the front of their 125 year old Victorian (it was sinking!), along with some other more pressing challenges, put a 13 year long hold on getting the bathroom for which they had long dreamed.
The shower enclosure features a base of hexagon patterned tile, bordered by marble subway tiles.
The shower enclosure features a base of hexagon patterned tile, bordered by marble subway tiles.
By the time Dave Fox Design Build Remodelers was hired to handle the construction, the couple certainly had put plenty of thought into converting a spare second-floor bedroom into the master bath. Courtney Burnett, Fox’s Interior Design Manager on the project, credits the owners for “having great creative minds, with lots of ideas to contribute.” By the time it came to put a formal design plan into place, the client “drove the look while we devised how the space would function.”
It’s worth noting that there are drawbacks in being given too much time for advance planning. Owners’ tastes in design may change, while a steady stream of new fixtures and building products always demand consideration up to the last minute. “We had been collecting ideas for a while…pictures of what we liked, but as it turned out, when it came time to select fixtures, tile, etc., we used little from those pictures,” the owners admit.
A framed herringbone pattern of subway tiles provides a perfect focal point for the shower.
A framed herringbone pattern of subway tiles provides a perfect focal point for the shower.
The finished bath exudes an art deco spirit that isn’t true to the home’s Victorian origins, which Burnett attributes to being more of a reflection of the homeowners’ preferences than the actual era of the structure. Despite that incongruity, everyone feels that they have remained true to the house by selecting vintage style elements, including subway tiles for the walls, hexagonal tile for the floors, and a pedestal sink that served as the focal point for the entire room.
But as with all dreams, once one is achieved, a new one soon beckons. With the bathroom’s strikingly beautiful turquoise paint barely dry, the completion of that long-awaited project has served to kick-start plans for finishing off the remainder of the Victorian’s second floor.

Rod Pasibe
Свежая идея для дизайна: главная ванная комната в классическом стиле с отдельно стоящей ванной, душем в нише, белой плиткой, плиткой кабанчик, открытым душем и окном - отличное фото интерьера
Свежая идея для дизайна: главная ванная комната в классическом стиле с отдельно стоящей ванной, душем в нише, белой плиткой, плиткой кабанчик, открытым душем и окном - отличное фото интерьера

A modern traditional hall bath with Frosty Carrina countertop, mounted lighting, beveled mirror, ledge tile and chair rail, under mount rectangular sink, hexagon floor tile. Photo Credit: Patterson Photography

Design by Joanna Hartman
Photography by Ryann Ford
Styling by Adam Fortner
This bath features 3cm Bianco Carrera Marble at the vanities, Restoration Hardware, Ann Sacks "Savoy" 3X6 and 2x4 tile in Dove on shower walls and backsplash, D190 Payette Liner for shower walls and niche, 3" Carrara Hex honed and polished floor and shower floor tile, Benjamin Moore "River Reflections" paint, and Restoration Hardware chrome Dillon sconces.

Peter Landers http://www.peterlanders.net/
Стильный дизайн: ванная комната в современном стиле с подвесной раковиной, угловым душем, серой плиткой, плиткой кабанчик и серыми стенами - последний тренд
Стильный дизайн: ванная комната в современном стиле с подвесной раковиной, угловым душем, серой плиткой, плиткой кабанчик и серыми стенами - последний тренд

Bathroom Concept - White subway tile, walk-in shower, teal ceiling, white small bathroom in Columbus
Свежая идея для дизайна: маленькая главная ванная комната в стиле неоклассика (современная классика) с консольной раковиной, белой плиткой, плиткой кабанчик и мраморным полом для на участке и в саду - отличное фото интерьера
Свежая идея для дизайна: маленькая главная ванная комната в стиле неоклассика (современная классика) с консольной раковиной, белой плиткой, плиткой кабанчик и мраморным полом для на участке и в саду - отличное фото интерьера

This sleek bathroom creates a serene and bright feeling by keeping things simple. The Wetstyle floating vanity is paired with matching wall cabinet and medicine for a simple unified focal point. Simple white subway tiles and trim are paired with Carrara marble mosaic floors for a bright timeless look.

Bathroom remodel. Photo credit to Hannah Lloyd.
Источник вдохновения для домашнего уюта: ванная комната среднего размера в классическом стиле с раковиной с пьедесталом, открытым душем, белой плиткой, плиткой кабанчик, фиолетовыми стенами, раздельным унитазом, полом из мозаичной плитки, душевой кабиной, открытым душем и серым полом
Источник вдохновения для домашнего уюта: ванная комната среднего размера в классическом стиле с раковиной с пьедесталом, открытым душем, белой плиткой, плиткой кабанчик, фиолетовыми стенами, раздельным унитазом, полом из мозаичной плитки, душевой кабиной, открытым душем и серым полом

This Mill Valley residence under the redwoods was conceived and designed for a young and growing family. Though technically a remodel, the project was in essence new construction from the ground up, and its clean, traditional detailing and lay-out by Chambers & Chambers offered great opportunities for our talented carpenters to show their stuff. This home features the efficiency and comfort of hydronic floor heating throughout, solid-paneled walls and ceilings, open spaces and cozy reading nooks, expansive bi-folding doors for indoor/ outdoor living, and an attention to detail and durability that is a hallmark of how we build.
See our work in progress at our Facebook page: https://www.facebook.com/D.V.RasmussenConstruction
Like us on Facebook to keep up on our newest projects.
Photographer: John Merkyl Architect: Barbara Chambers of Chambers + Chambers in Mill Valley
Ванная комната с плиткой кабанчик – фото дизайна интерьера
5