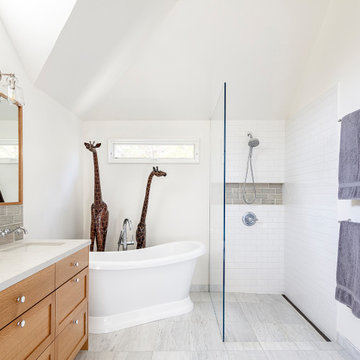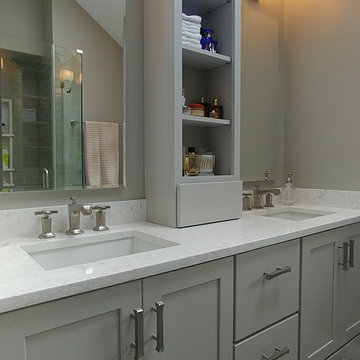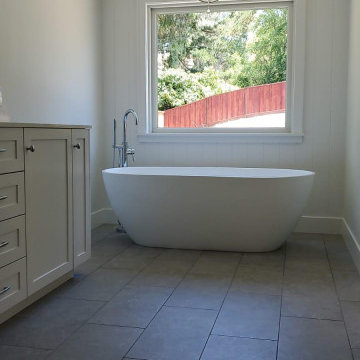Ванная комната с плиткой кабанчик и любым потолком – фото дизайна интерьера
Сортировать:
Бюджет
Сортировать:Популярное за сегодня
1 - 20 из 833 фото
1 из 3

Свежая идея для дизайна: маленькая главная ванная комната в стиле неоклассика (современная классика) с плоскими фасадами, фасадами цвета дерева среднего тона, отдельно стоящей ванной, душевой комнатой, унитазом-моноблоком, белой плиткой, плиткой кабанчик, белыми стенами, полом из керамической плитки, подвесной раковиной, белым полом, открытым душем, белой столешницей, тумбой под одну раковину, подвесной тумбой и сводчатым потолком для на участке и в саду - отличное фото интерьера

На фото: большая ванная комната в стиле модернизм с плоскими фасадами, белыми фасадами, душевой комнатой, серой плиткой, плиткой кабанчик, белыми стенами, светлым паркетным полом, душевой кабиной, подвесной раковиной, столешницей из плитки, коричневым полом, открытым душем, белой столешницей, тумбой под одну раковину, подвесной тумбой и сводчатым потолком

Стильный дизайн: главная ванная комната в стиле неоклассика (современная классика) с фасадами с утопленной филенкой, коричневыми фасадами, синей плиткой, плиткой кабанчик, белыми стенами, настольной раковиной, бежевым полом, разноцветной столешницей, тумбой под две раковины, встроенной тумбой, сводчатым потолком и деревянным потолком - последний тренд

Пример оригинального дизайна: маленький главный совмещенный санузел в морском стиле с фасадами в стиле шейкер, белыми фасадами, отдельно стоящей ванной, белой плиткой, плиткой кабанчик, белыми стенами, столешницей из искусственного кварца, душем с распашными дверями, белой столешницей, тумбой под две раковины, встроенной тумбой, душем в нише, унитазом-моноблоком, полом из керамогранита, врезной раковиной, серым полом и потолком из вагонки для на участке и в саду

This beautiful master bathroom involved a complete new layout, removing a wall and vaulting the existing ceiling. Exposed wood beams are a beautiful contrast to the light blue, white & gray color scheme. Bathroom floor features decorative inlay using polished pinwheel tiles and gray marble trim. Spacious shower with glass door includes shower bench, wall niche, and infinity drain. Champagne Bronze fixtures throughout. Lighted LED mirror provides excellent light! Pocket door to water closet. 2 clothes closets. Double vanity with beautiful calacatta quartz counter. Recessed lights throughout.

Just like a fading movie star, this master bathroom had lost its glamorous luster and was in dire need of new look. Gone are the old "Hollywood style make up lights and black vanity" replaced with freestanding vanity furniture and mirrors framed by crystal tipped sconces.
A soft and serene gray and white color scheme creates Thymeless elegance with subtle colors and materials. Urban gray vanities with Carrara marble tops float against a tiled wall of large format subway tile with a darker gray porcelain “marble” tile accent. Recessed medicine cabinets provide extra storage for this “his and hers” design. A lowered dressing table and adjustable mirror provides seating for “hair and makeup” matters. A fun and furry poof brings a funky edge to the space designed for a young couple looking for design flair. The angular design of the Brizo faucet collection continues the transitional feel of the space.
The freestanding tub by Oceania features a slim design detail which compliments the design theme of elegance. The tub filler was placed in a raised platform perfect for accessories or the occasional bottle of champagne. The tub space is defined by a mosaic tile which is the companion tile to the main floor tile. The detail is repeated on the shower floor. The oversized shower features a large bench seat, rain head shower, handheld multifunction shower head, temperature and pressure balanced shower controls and recessed niche to tuck bottles out of sight. The 2-sided glass enclosure enlarges the feel of both the shower and the entire bathroom.

@Florian Peallat
Источник вдохновения для домашнего уюта: ванная комната в современном стиле с открытыми фасадами, светлыми деревянными фасадами, белой плиткой, плиткой кабанчик, зелеными стенами, настольной раковиной, столешницей из дерева, черным полом, открытым душем, бежевой столешницей, тумбой под две раковины, подвесной тумбой и сводчатым потолком
Источник вдохновения для домашнего уюта: ванная комната в современном стиле с открытыми фасадами, светлыми деревянными фасадами, белой плиткой, плиткой кабанчик, зелеными стенами, настольной раковиной, столешницей из дерева, черным полом, открытым душем, бежевой столешницей, тумбой под две раковины, подвесной тумбой и сводчатым потолком

На фото: большая главная ванная комната в стиле неоклассика (современная классика) с фасадами в стиле шейкер, белыми фасадами, отдельно стоящей ванной, душем без бортиков, раздельным унитазом, белой плиткой, плиткой кабанчик, белыми стенами, полом из сланца, врезной раковиной, мраморной столешницей, черным полом, душем с распашными дверями, белой столешницей, нишей, тумбой под одну раковину, встроенной тумбой, сводчатым потолком и стенами из вагонки с

This bathroom was updated with more current floor tile, stand alone tub and tub filler, shaker style vanities with a quartz countertop and a cool shower that features subway tile and a framless glass enclosure

Step into modern luxury with this beautiful bathroom in Costa Mesa, CA. Featuring a light teal 45 degree herringbone pattern back wall, this new construction offers a unique and contemporary vibe. The vanity boasts rich brown cabinets and an elegant white marble countertop, while the shower features two niches with intricate designs inside. The attention to detail and sophisticated color palette exudes a sense of refined elegance that will leave any homeowner feeling pampered and relaxed.

The smallest spaces often have the most impact. In the bathroom, a classy floral wallpaper applied as a wall and ceiling treatment, along with timeless subway tiles on the walls and hexagon tiles on the floor, create balance and visually appealing space.

This transitional style bathroom features a large frameless walk-in shower with classic herringbone subway tile floor and shower walls, dual shower heads, and built-in bench and shampoo niche. The custom-built double sink vanity, in Sherwin Williams Peppercorn, is the perfect companion to the white quartz countertops, champagne bronze fixtures, black framed modern mirror and soft multi color matte porcelain tile floors.

Working with the eaves in this room to create an enclosed shower wasn't as problematic as I had envisioned.
The steam spa shower needed a fully enclosed space so I had the glass door custom made by a local company.
The seat adds additional luxury and the continuation of the yellow color pops is present in accessories and rugs.

Clean and airy master bathroom in woodland hills
На фото: главная ванная комната среднего размера в стиле модернизм с открытыми фасадами, светлыми деревянными фасадами, отдельно стоящей ванной, душем в нише, раздельным унитазом, белой плиткой, плиткой кабанчик, серыми стенами, полом из керамогранита, врезной раковиной, мраморной столешницей, белым полом, душем с распашными дверями, белой столешницей, тумбой под две раковины, напольной тумбой, сиденьем для душа и потолком из вагонки
На фото: главная ванная комната среднего размера в стиле модернизм с открытыми фасадами, светлыми деревянными фасадами, отдельно стоящей ванной, душем в нише, раздельным унитазом, белой плиткой, плиткой кабанчик, серыми стенами, полом из керамогранита, врезной раковиной, мраморной столешницей, белым полом, душем с распашными дверями, белой столешницей, тумбой под две раковины, напольной тумбой, сиденьем для душа и потолком из вагонки

Источник вдохновения для домашнего уюта: ванная комната в стиле неоклассика (современная классика) с фасадами в стиле шейкер, фасадами цвета дерева среднего тона, отдельно стоящей ванной, душем без бортиков, белой плиткой, плиткой кабанчик, белыми стенами, врезной раковиной, серым полом, открытым душем, серой столешницей, нишей, тумбой под две раковины, встроенной тумбой и сводчатым потолком

This project was a full remodel of a master bedroom and bathroom
Стильный дизайн: главная ванная комната среднего размера в стиле модернизм с открытыми фасадами, коричневыми фасадами, отдельно стоящей ванной, душем без бортиков, унитазом-моноблоком, синей плиткой, плиткой кабанчик, белыми стенами, полом из терраццо, подвесной раковиной, желтым полом, открытым душем, тумбой под две раковины, подвесной тумбой, потолком из вагонки и стенами из вагонки - последний тренд
Стильный дизайн: главная ванная комната среднего размера в стиле модернизм с открытыми фасадами, коричневыми фасадами, отдельно стоящей ванной, душем без бортиков, унитазом-моноблоком, синей плиткой, плиткой кабанчик, белыми стенами, полом из терраццо, подвесной раковиной, желтым полом, открытым душем, тумбой под две раковины, подвесной тумбой, потолком из вагонки и стенами из вагонки - последний тренд

The master bath is a true oasis, with white marble on the floor, countertop and backsplash, in period-appropriate subway and basket-weave patterns. Wall and floor-mounted chrome fixtures at the sink, tub and shower provide vintage charm and contemporary function. Chrome accents are also found in the light fixtures, cabinet hardware and accessories. The heated towel bars and make-up area with lit mirror provide added luxury. Access to the master closet is through the wood 5-panel pocket door.

Пример оригинального дизайна: главная ванная комната среднего размера в стиле неоклассика (современная классика) с плоскими фасадами, серыми фасадами, раздельным унитазом, серой плиткой, плиткой кабанчик, серыми стенами, полом из керамогранита, врезной раковиной, столешницей из искусственного кварца, серым полом, душем с распашными дверями, белой столешницей, сиденьем для душа, тумбой под две раковины, встроенной тумбой и сводчатым потолком

Just like a fading movie star, this master bathroom had lost its glamorous luster and was in dire need of new look. Gone are the old "Hollywood style make up lights and black vanity" replaced with freestanding vanity furniture and mirrors framed by crystal tipped sconces.
A soft and serene gray and white color scheme creates Thymeless elegance with subtle colors and materials. Urban gray vanities with Carrara marble tops float against a tiled wall of large format subway tile with a darker gray porcelain “marble” tile accent. Recessed medicine cabinets provide extra storage for this “his and hers” design. A lowered dressing table and adjustable mirror provides seating for “hair and makeup” matters. A fun and furry poof brings a funky edge to the space designed for a young couple looking for design flair. The angular design of the Brizo faucet collection continues the transitional feel of the space.
The freestanding tub by Oceania features a slim design detail which compliments the design theme of elegance. The tub filler was placed in a raised platform perfect for accessories or the occasional bottle of champagne. The tub space is defined by a mosaic tile which is the companion tile to the main floor tile. The detail is repeated on the shower floor. The oversized shower features a large bench seat, rain head shower, handheld multifunction shower head, temperature and pressure balanced shower controls and recessed niche to tuck bottles out of sight. The 2-sided glass enclosure enlarges the feel of both the shower and the entire bathroom.

Master Bathroom
Пример оригинального дизайна: главная ванная комната среднего размера в современном стиле с фасадами в стиле шейкер, белыми фасадами, отдельно стоящей ванной, двойным душем, унитазом-моноблоком, белой плиткой, плиткой кабанчик, белыми стенами, полом из керамогранита, врезной раковиной, столешницей из искусственного кварца, серым полом, душем с распашными дверями, белой столешницей, сиденьем для душа, тумбой под две раковины, потолком из вагонки и стенами из вагонки
Пример оригинального дизайна: главная ванная комната среднего размера в современном стиле с фасадами в стиле шейкер, белыми фасадами, отдельно стоящей ванной, двойным душем, унитазом-моноблоком, белой плиткой, плиткой кабанчик, белыми стенами, полом из керамогранита, врезной раковиной, столешницей из искусственного кварца, серым полом, душем с распашными дверями, белой столешницей, сиденьем для душа, тумбой под две раковины, потолком из вагонки и стенами из вагонки
Ванная комната с плиткой кабанчик и любым потолком – фото дизайна интерьера
1