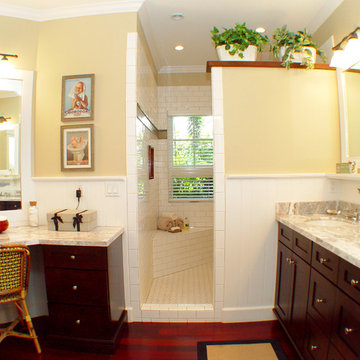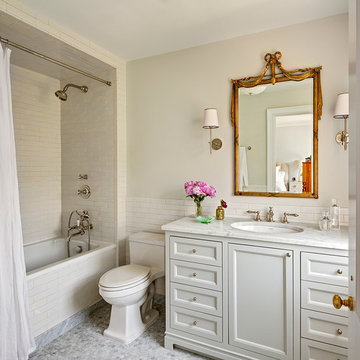Древесного цвета ванная комната с плиткой кабанчик – фото дизайна интерьера
Сортировать:
Бюджет
Сортировать:Популярное за сегодня
1 - 20 из 138 фото
1 из 3

Antique dresser turned tiled bathroom vanity has custom screen walls built to provide privacy between the multi green tiled shower and neutral colored and zen ensuite bedroom.

Стильный дизайн: большая главная ванная комната в стиле неоклассика (современная классика) с фасадами цвета дерева среднего тона, угловым душем, белой плиткой, плиткой кабанчик, белыми стенами, врезной раковиной, столешницей из искусственного камня, разноцветным полом, душем с распашными дверями, белой столешницей и плоскими фасадами - последний тренд

На фото: ванная комната в современном стиле с фасадами цвета дерева среднего тона, отдельно стоящей ванной, душевой комнатой, белой плиткой, плиткой кабанчик, мраморным полом, столешницей из кварцита, душем с распашными дверями, белой столешницей, тумбой под две раковины и напольной тумбой с

Vintage bathroom with dark accents
На фото: ванная комната в стиле ретро с плоскими фасадами, темными деревянными фасадами, синей плиткой, плиткой кабанчик, белыми стенами, полом из мозаичной плитки, мраморной столешницей, белым полом, белой столешницей, тумбой под две раковины и напольной тумбой
На фото: ванная комната в стиле ретро с плоскими фасадами, темными деревянными фасадами, синей плиткой, плиткой кабанчик, белыми стенами, полом из мозаичной плитки, мраморной столешницей, белым полом, белой столешницей, тумбой под две раковины и напольной тумбой

Пример оригинального дизайна: ванная комната в морском стиле с плиткой кабанчик и врезной раковиной

View of sauna, shower, bath tub area.
На фото: большая главная ванная комната в стиле модернизм с ванной в нише, душем без бортиков, серой плиткой, плиткой кабанчик, коричневыми стенами и полом из керамической плитки с
На фото: большая главная ванная комната в стиле модернизм с ванной в нише, душем без бортиков, серой плиткой, плиткой кабанчик, коричневыми стенами и полом из керамической плитки с

Идея дизайна: главная ванная комната в современном стиле с плоскими фасадами, белой плиткой, плиткой кабанчик, белыми стенами, столешницей из талькохлорита, черной столешницей, тумбой под две раковины и подвесной тумбой

This client has been a client with EdenLA since 2010, and this is one of the projects we have done with them through the years. We are in planning phases now of a historical Spanish stunner in Hancock Park, but more on that later. This home reflected our awesome clients' affinity for the modern. A slight sprucing turned into a full renovation complete with additions of this mid century modern house that was more fitting for their growing family. Working with this client is always truly collaborative and we enjoy the end results immensely. The custom gallery wall in this house was super fun to create and we love the faith our clients place in us.
__
Design by Eden LA Interiors
Photo by Kim Pritchard Photography

Свежая идея для дизайна: ванная комната в стиле модернизм с накладной раковиной, плоскими фасадами, фасадами цвета дерева среднего тона, душем в нише, белой плиткой, плиткой кабанчик и серым полом - отличное фото интерьера

Former closet converted to ensuite bathroom.
Идея дизайна: ванная комната среднего размера в классическом стиле с плиткой кабанчик, белой плиткой, белыми стенами, полом из мозаичной плитки, душевой кабиной, раковиной с пьедесталом и столешницей из искусственного камня
Идея дизайна: ванная комната среднего размера в классическом стиле с плиткой кабанчик, белой плиткой, белыми стенами, полом из мозаичной плитки, душевой кабиной, раковиной с пьедесталом и столешницей из искусственного камня

Стильный дизайн: маленькая ванная комната в стиле фьюжн с раздельным унитазом, плиткой кабанчик, разноцветными стенами, настольной раковиной, черным полом, открытым душем, светлыми деревянными фасадами, душем в нише, белой плиткой, душевой кабиной и фасадами в стиле шейкер для на участке и в саду - последний тренд

The European style shower enclosure adds just enough coverage not to splash but is also comfortable for bubble baths. Stripes are created with alternating subway and penny tile. Plenty of shampoo niches are built to hold an array of hair products for these young teens.
Meghan Thiele Lorenz Photography

Abraham Paulin Photography
Пример оригинального дизайна: ванная комната в викторианском стиле с синими фасадами, накладной ванной, душем над ванной, белой плиткой, плиткой кабанчик, белыми стенами, монолитной раковиной, черным полом, шторкой для ванной и плоскими фасадами
Пример оригинального дизайна: ванная комната в викторианском стиле с синими фасадами, накладной ванной, душем над ванной, белой плиткой, плиткой кабанчик, белыми стенами, монолитной раковиной, черным полом, шторкой для ванной и плоскими фасадами

Photo by Bret Gum
Wallpaper by Farrow & Ball
Vintage washstand converted to vanity with drop-in sink
Vintage medicine cabinets
Sconces by Rejuvenation
White small hex tile flooring
White wainscoting with green chair rail

Photography by Francis Dzikowski / OTTO
Источник вдохновения для домашнего уюта: ванная комната в классическом стиле с белыми фасадами, ванной в нише, душем над ванной, белой плиткой, шторкой для ванной, плиткой кабанчик, бежевыми стенами, полом из мозаичной плитки, врезной раковиной и фасадами с утопленной филенкой
Источник вдохновения для домашнего уюта: ванная комната в классическом стиле с белыми фасадами, ванной в нише, душем над ванной, белой плиткой, шторкой для ванной, плиткой кабанчик, бежевыми стенами, полом из мозаичной плитки, врезной раковиной и фасадами с утопленной филенкой

The scalloped vanity front, ribbed subway tiles and bold pattern floor tiles, provide texture, warmth and fun into the space. Black ceilings were used with the large skylight, this was to bring the height of the space down and provide a cozy atmosphere.

Established in 1895 as a warehouse for the spice trade, 481 Washington was built to last. With its 25-inch-thick base and enchanting Beaux Arts facade, this regal structure later housed a thriving Hudson Square printing company. After an impeccable renovation, the magnificent loft building’s original arched windows and exquisite cornice remain a testament to the grandeur of days past. Perfectly anchored between Soho and Tribeca, Spice Warehouse has been converted into 12 spacious full-floor lofts that seamlessly fuse Old World character with modern convenience. Steps from the Hudson River, Spice Warehouse is within walking distance of renowned restaurants, famed art galleries, specialty shops and boutiques. With its golden sunsets and outstanding facilities, this is the ideal destination for those seeking the tranquil pleasures of the Hudson River waterfront.
Expansive private floor residences were designed to be both versatile and functional, each with 3 to 4 bedrooms, 3 full baths, and a home office. Several residences enjoy dramatic Hudson River views.
This open space has been designed to accommodate a perfect Tribeca city lifestyle for entertaining, relaxing and working.
This living room design reflects a tailored “old world” look, respecting the original features of the Spice Warehouse. With its high ceilings, arched windows, original brick wall and iron columns, this space is a testament of ancient time and old world elegance.
The master bathroom was designed with tradition in mind and a taste for old elegance. it is fitted with a fabulous walk in glass shower and a deep soaking tub.
The pedestal soaking tub and Italian carrera marble metal legs, double custom sinks balance classic style and modern flair.
The chosen tiles are a combination of carrera marble subway tiles and hexagonal floor tiles to create a simple yet luxurious look.
Photography: Francis Augustine

"Victoria Point" farmhouse barn home by Yankee Barn Homes, customized by Paul Dierkes, Architect. Primary bathroom with open beamed ceiling. Floating double vanity of black marble. Japanese soaking tub. Walls of subway tile. Windows by Marvin.

На фото: ванная комната в морском стиле с белыми фасадами, белой плиткой, плиткой кабанчик, оранжевыми стенами, врезной раковиной, зеленым полом, белой столешницей и фасадами с утопленной филенкой

Download our free ebook, Creating the Ideal Kitchen. DOWNLOAD NOW
This client came to us in a bit of a panic when she realized that she really wanted her bathroom to be updated by March 1st due to having 2 daughters getting married in the spring and one graduating. We were only about 5 months out from that date, but decided we were up for the challenge.
The beautiful historical home was built in 1896 by an ornithologist (bird expert), so we took our cues from that as a starting point. The flooring is a vintage basket weave of marble and limestone, the shower walls of the tub shower conversion are clad in subway tile with a vintage feel. The lighting, mirror and plumbing fixtures all have a vintage vibe that feels both fitting and up to date. To give a little of an eclectic feel, we chose a custom green paint color for the linen cabinet, mushroom paint for the ship lap paneling that clads the walls and selected a vintage mirror that ties in the color from the existing door trim. We utilized some antique trim from the home for the wainscot cap for more vintage flavor.
The drama in the bathroom comes from the wallpaper and custom shower curtain, both in William Morris’s iconic “Strawberry Thief” print that tells the story of thrushes stealing fruit, so fitting for the home’s history. There is a lot of this pattern in a very small space, so we were careful to make sure the pattern on the wallpaper and shower curtain aligned.
A sweet little bird tie back for the shower curtain completes the story...
Designed by: Susan Klimala, CKD, CBD
Photography by: Michael Kaskel
For more information on kitchen and bath design ideas go to: www.kitchenstudio-ge.com
Древесного цвета ванная комната с плиткой кабанчик – фото дизайна интерьера
1