Ванная комната с открытыми фасадами и тумбой под одну раковину – фото дизайна интерьера
Сортировать:
Бюджет
Сортировать:Популярное за сегодня
161 - 180 из 2 193 фото
1 из 3
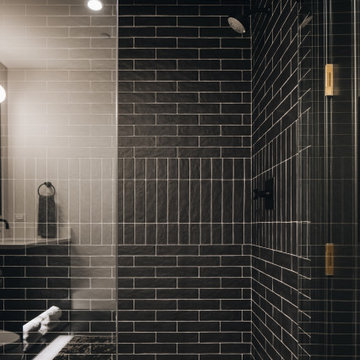
Стильный дизайн: большая ванная комната в стиле неоклассика (современная классика) с открытыми фасадами, черными фасадами, угловым душем, унитазом-моноблоком, черной плиткой, бежевыми стенами, душевой кабиной, подвесной раковиной, серым полом, открытым душем, белой столешницей, тумбой под одну раковину и напольной тумбой - последний тренд

Beth Singer
На фото: совмещенный санузел в стиле рустика с открытыми фасадами, фасадами цвета дерева среднего тона, бежевой плиткой, черно-белой плиткой, серой плиткой, бежевыми стенами, паркетным полом среднего тона, столешницей из дерева, коричневым полом, каменной плиткой, подвесной раковиной, коричневой столешницей, тумбой под одну раковину, балками на потолке и стенами из вагонки
На фото: совмещенный санузел в стиле рустика с открытыми фасадами, фасадами цвета дерева среднего тона, бежевой плиткой, черно-белой плиткой, серой плиткой, бежевыми стенами, паркетным полом среднего тона, столешницей из дерева, коричневым полом, каменной плиткой, подвесной раковиной, коричневой столешницей, тумбой под одну раковину, балками на потолке и стенами из вагонки
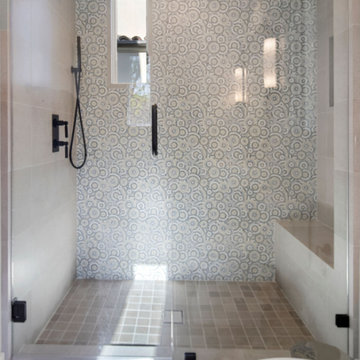
Coastal contemporary set in a contemporary Mediterranean home.
Пример оригинального дизайна: ванная комната среднего размера в морском стиле с открытыми фасадами, черными фасадами, душем в нише, синей плиткой, плиткой мозаикой, душевой кабиной, тумбой под одну раковину и напольной тумбой
Пример оригинального дизайна: ванная комната среднего размера в морском стиле с открытыми фасадами, черными фасадами, душем в нише, синей плиткой, плиткой мозаикой, душевой кабиной, тумбой под одну раковину и напольной тумбой
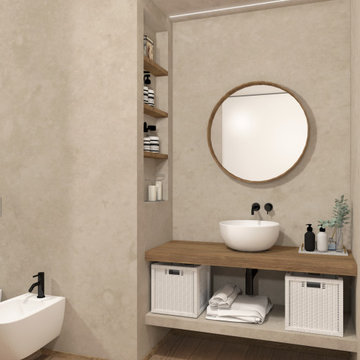
bagno padronale in microcemento beige con piano lavabo in legno naturale e ciotola da appoggio. Pavimento in listoni di legno e rubinetterie nere. Striscia led a soffitto
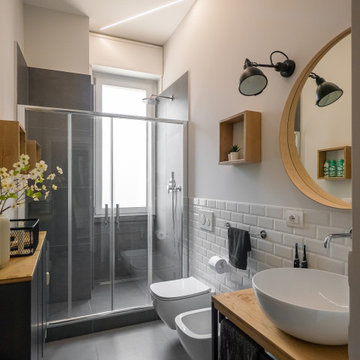
Liadesign
На фото: узкая и длинная ванная комната среднего размера в стиле лофт с открытыми фасадами, светлыми деревянными фасадами, душем в нише, раздельным унитазом, белой плиткой, керамогранитной плиткой, серыми стенами, полом из керамогранита, душевой кабиной, настольной раковиной, столешницей из дерева, серым полом, душем с раздвижными дверями, тумбой под одну раковину, напольной тумбой и многоуровневым потолком
На фото: узкая и длинная ванная комната среднего размера в стиле лофт с открытыми фасадами, светлыми деревянными фасадами, душем в нише, раздельным унитазом, белой плиткой, керамогранитной плиткой, серыми стенами, полом из керамогранита, душевой кабиной, настольной раковиной, столешницей из дерева, серым полом, душем с раздвижными дверями, тумбой под одну раковину, напольной тумбой и многоуровневым потолком

salle de bain
На фото: маленькая ванная комната в современном стиле с открытыми фасадами, фасадами цвета дерева среднего тона, душем в нише, белой плиткой, белыми стенами, настольной раковиной, столешницей из дерева, черным полом, коричневой столешницей и тумбой под одну раковину для на участке и в саду
На фото: маленькая ванная комната в современном стиле с открытыми фасадами, фасадами цвета дерева среднего тона, душем в нише, белой плиткой, белыми стенами, настольной раковиной, столешницей из дерева, черным полом, коричневой столешницей и тумбой под одну раковину для на участке и в саду
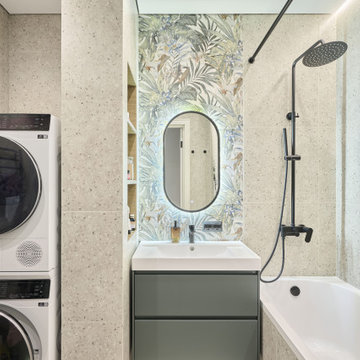
На фото: маленькая ванная комната в современном стиле с открытыми фасадами, зелеными фасадами, ванной на ножках, раздельным унитазом, бежевой плиткой, керамогранитной плиткой, бежевыми стенами, полом из керамогранита, накладной раковиной, бежевым полом, шторкой для ванной, зеркалом с подсветкой, тумбой под одну раковину и подвесной тумбой для на участке и в саду

This Waukesha bathroom remodel was unique because the homeowner needed wheelchair accessibility. We designed a beautiful master bathroom and met the client’s ADA bathroom requirements.
Original Space
The old bathroom layout was not functional or safe. The client could not get in and out of the shower or maneuver around the vanity or toilet. The goal of this project was ADA accessibility.
ADA Bathroom Requirements
All elements of this bathroom and shower were discussed and planned. Every element of this Waukesha master bathroom is designed to meet the unique needs of the client. Designing an ADA bathroom requires thoughtful consideration of showering needs.
Open Floor Plan – A more open floor plan allows for the rotation of the wheelchair. A 5-foot turning radius allows the wheelchair full access to the space.
Doorways – Sliding barn doors open with minimal force. The doorways are 36” to accommodate a wheelchair.
Curbless Shower – To create an ADA shower, we raised the sub floor level in the bedroom. There is a small rise at the bedroom door and the bathroom door. There is a seamless transition to the shower from the bathroom tile floor.
Grab Bars – Decorative grab bars were installed in the shower, next to the toilet and next to the sink (towel bar).
Handheld Showerhead – The handheld Delta Palm Shower slips over the hand for easy showering.
Shower Shelves – The shower storage shelves are minimalistic and function as handhold points.
Non-Slip Surface – Small herringbone ceramic tile on the shower floor prevents slipping.
ADA Vanity – We designed and installed a wheelchair accessible bathroom vanity. It has clearance under the cabinet and insulated pipes.
Lever Faucet – The faucet is offset so the client could reach it easier. We installed a lever operated faucet that is easy to turn on/off.
Integrated Counter/Sink – The solid surface counter and sink is durable and easy to clean.
ADA Toilet – The client requested a bidet toilet with a self opening and closing lid. ADA bathroom requirements for toilets specify a taller height and more clearance.
Heated Floors – WarmlyYours heated floors add comfort to this beautiful space.
Linen Cabinet – A custom linen cabinet stores the homeowners towels and toiletries.
Style
The design of this bathroom is light and airy with neutral tile and simple patterns. The cabinetry matches the existing oak woodwork throughout the home.

Пример оригинального дизайна: ванная комната среднего размера в стиле неоклассика (современная классика) с открытыми фасадами, коричневыми фасадами, угловым душем, унитазом-моноблоком, белой плиткой, керамической плиткой, белыми стенами, полом из керамической плитки, серым полом, душем с распашными дверями, белой столешницей, тумбой под одну раковину и напольной тумбой

Bagno padronale, giocato tutto sui toni del bianco e dell'azzurro con inserti in legno. La sostituzione della vasca tradizionale con il piatto doccia da 120 cm, ha consentito la realizzazione di una colonna dalla duplice funzione: nicchia portaoggetti sul lato della doccia e vano colonna con ripiani in legno portasciugamani sull'esterno. Per i rivestimenti abbiamo giocato con due finiture diverse: un effetto carta da parati per la zona lavabo e sanitari ed un effetto mattoncino per l'interno della doccia. Anche in questo ambienti richiami classici, con la rubinetteria ed i corpi illuminanti.
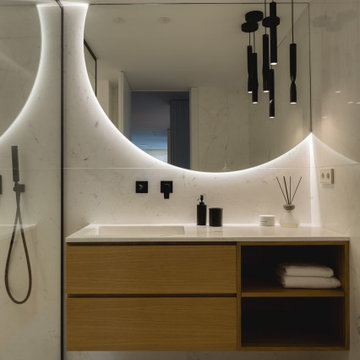
Свежая идея для дизайна: маленькая ванная комната в стиле модернизм с открытыми фасадами, белыми фасадами, душем в нише, душевой кабиной, монолитной раковиной, мраморной столешницей, белой столешницей, тумбой под одну раковину и встроенной тумбой для на участке и в саду - отличное фото интерьера
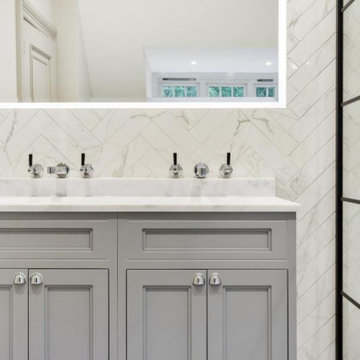
Пример оригинального дизайна: маленькая детская ванная комната в классическом стиле с открытыми фасадами, белыми фасадами, инсталляцией, полом из керамогранита, мраморной столешницей, белой столешницей, нишей, тумбой под одну раковину и подвесной тумбой для на участке и в саду
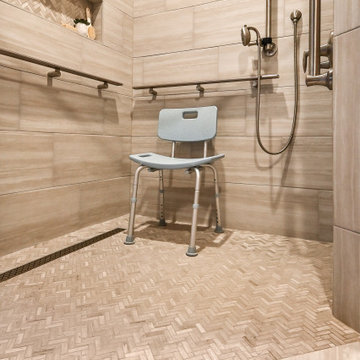
This Waukesha bathroom remodel was unique because the homeowner needed wheelchair accessibility. We designed a beautiful master bathroom and met the client’s ADA bathroom requirements.
Original Space
The old bathroom layout was not functional or safe. The client could not get in and out of the shower or maneuver around the vanity or toilet. The goal of this project was ADA accessibility.
ADA Bathroom Requirements
All elements of this bathroom and shower were discussed and planned. Every element of this Waukesha master bathroom is designed to meet the unique needs of the client. Designing an ADA bathroom requires thoughtful consideration of showering needs.
Open Floor Plan – A more open floor plan allows for the rotation of the wheelchair. A 5-foot turning radius allows the wheelchair full access to the space.
Doorways – Sliding barn doors open with minimal force. The doorways are 36” to accommodate a wheelchair.
Curbless Shower – To create an ADA shower, we raised the sub floor level in the bedroom. There is a small rise at the bedroom door and the bathroom door. There is a seamless transition to the shower from the bathroom tile floor.
Grab Bars – Decorative grab bars were installed in the shower, next to the toilet and next to the sink (towel bar).
Handheld Showerhead – The handheld Delta Palm Shower slips over the hand for easy showering.
Shower Shelves – The shower storage shelves are minimalistic and function as handhold points.
Non-Slip Surface – Small herringbone ceramic tile on the shower floor prevents slipping.
ADA Vanity – We designed and installed a wheelchair accessible bathroom vanity. It has clearance under the cabinet and insulated pipes.
Lever Faucet – The faucet is offset so the client could reach it easier. We installed a lever operated faucet that is easy to turn on/off.
Integrated Counter/Sink – The solid surface counter and sink is durable and easy to clean.
ADA Toilet – The client requested a bidet toilet with a self opening and closing lid. ADA bathroom requirements for toilets specify a taller height and more clearance.
Heated Floors – WarmlyYours heated floors add comfort to this beautiful space.
Linen Cabinet – A custom linen cabinet stores the homeowners towels and toiletries.
Style
The design of this bathroom is light and airy with neutral tile and simple patterns. The cabinetry matches the existing oak woodwork throughout the home.
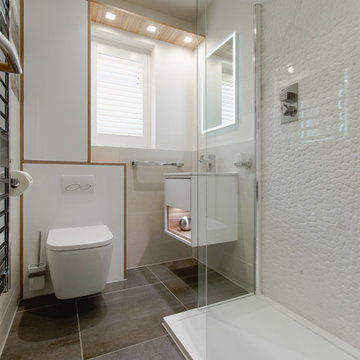
Пример оригинального дизайна: маленькая детская ванная комната: освещение в современном стиле с открытыми фасадами, белыми фасадами, открытым душем, инсталляцией, белой плиткой, галечной плиткой, белыми стенами, полом из керамогранита, монолитной раковиной, столешницей из искусственного кварца, коричневым полом, открытым душем, белой столешницей, тумбой под одну раковину и подвесной тумбой для на участке и в саду
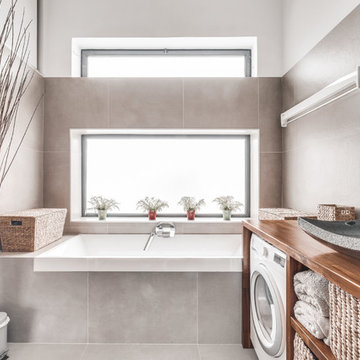
La salle de bain à l'étage est rénovée pour accueillir une douche et une baignoire. Nous réalisons aussi une nouvelle aile à la passerelle pour ajouter des rangements devant la salle de bain.
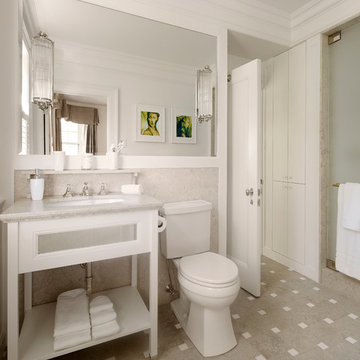
Werner Straube Photography
Источник вдохновения для домашнего уюта: серо-белая ванная комната среднего размера в классическом стиле с врезной раковиной, открытыми фасадами, белыми фасадами, душем в нише, раздельным унитазом, душевой кабиной, серыми стенами, полом из керамогранита, разноцветным полом, окном, серой плиткой, плиткой из известняка, столешницей из известняка, душем с распашными дверями, серой столешницей, тумбой под одну раковину, напольной тумбой и многоуровневым потолком
Источник вдохновения для домашнего уюта: серо-белая ванная комната среднего размера в классическом стиле с врезной раковиной, открытыми фасадами, белыми фасадами, душем в нише, раздельным унитазом, душевой кабиной, серыми стенами, полом из керамогранита, разноцветным полом, окном, серой плиткой, плиткой из известняка, столешницей из известняка, душем с распашными дверями, серой столешницей, тумбой под одну раковину, напольной тумбой и многоуровневым потолком
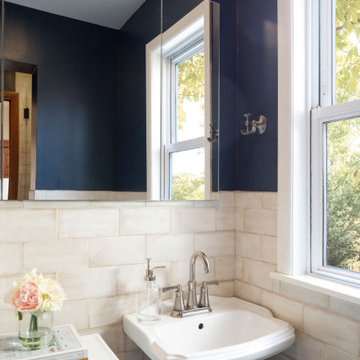
This little bathroom was also in need of an update. We had a custom door made to match the existing doors in the home and added porcelain doorknobs that feel right at home. We added a pattern tile to the floor for a little interest but kept the rest of the finishes simple with off whites and deep blues that harmonize nicely in the space.

A moody powder room with old architecture mixed with timeless new fixtures. High ceilings make a dramatic look with the tall mirror and ceiling hung light fixture.
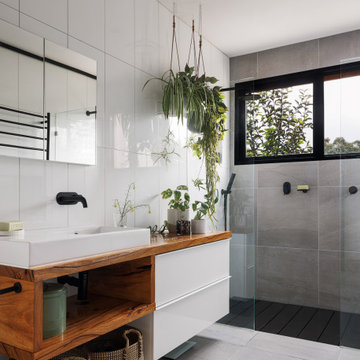
На фото: ванная комната среднего размера в современном стиле с открытыми фасадами, белыми фасадами, накладной ванной, двойным душем, унитазом-моноблоком, белой плиткой, белыми стенами, полом из керамогранита, подвесной раковиной, столешницей из дерева, серым полом, открытым душем, тумбой под одну раковину и подвесной тумбой

Свежая идея для дизайна: маленькая ванная комната в стиле кантри с открытыми фасадами, серыми фасадами, душевой комнатой, раздельным унитазом, серой плиткой, терракотовой плиткой, белыми стенами, полом из цементной плитки, душевой кабиной, подвесной раковиной, столешницей из бетона, серым полом, душем с распашными дверями, серой столешницей, тумбой под одну раковину, подвесной тумбой, потолком из вагонки и обоями на стенах для на участке и в саду - отличное фото интерьера
Ванная комната с открытыми фасадами и тумбой под одну раковину – фото дизайна интерьера
9