Ванная комната с открытыми фасадами и тумбой под одну раковину – фото дизайна интерьера
Сортировать:
Бюджет
Сортировать:Популярное за сегодня
101 - 120 из 2 193 фото
1 из 3
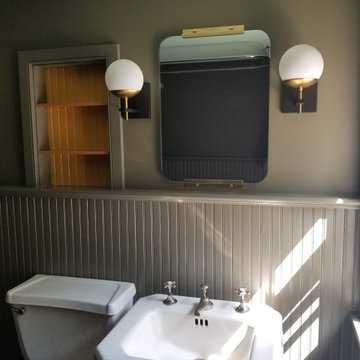
Bold colors modernize an otherwise traditional bathroom, and updated fixtures make it feel fresh.
Пример оригинального дизайна: маленькая ванная комната в стиле кантри с открытыми фасадами, желтыми фасадами, ванной на ножках, душем над ванной, раздельным унитазом, коричневыми стенами, деревянным полом, душевой кабиной, раковиной с пьедесталом, фиолетовым полом, открытым душем, тумбой под одну раковину, встроенной тумбой и панелями на стенах для на участке и в саду
Пример оригинального дизайна: маленькая ванная комната в стиле кантри с открытыми фасадами, желтыми фасадами, ванной на ножках, душем над ванной, раздельным унитазом, коричневыми стенами, деревянным полом, душевой кабиной, раковиной с пьедесталом, фиолетовым полом, открытым душем, тумбой под одну раковину, встроенной тумбой и панелями на стенах для на участке и в саду

Opulent Moroccan style bathroom with bespoke oak vanity, resin white stone sink, resin white stone Japanese soaking bath with wetroom shower, vaulted ceiling with exposed roof trusses, feature LED strip lighting wall lights and pendant lights, nickel accessories and Moroccan splashback tiles.
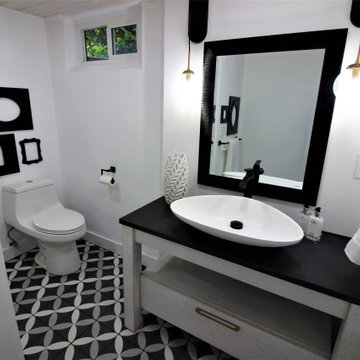
Who wouldn't love their very own wet bar complete with farmhouse sink, open shelving, and Quartz counters? Well, these lucky homeowners got just that along with a wine cellar designed specifically for wine storage and sipping. Not only that but the dingy Oregon basement bathroom was completely revamped as well using a black and white color palette. The clients wanted the wet bar to be as light and bright as possible. This was achieved by keeping everything clean and white. The ceiling adds an element of interest with the white washed wood. The completed project is really stunning.
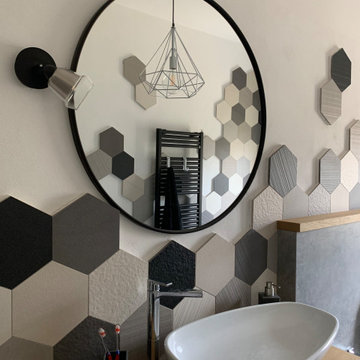
Свежая идея для дизайна: главная ванная комната среднего размера с открытыми фасадами, серыми фасадами, накладной ванной, душем над ванной, унитазом-моноблоком, разноцветной плиткой, плиткой мозаикой, белыми стенами, полом из керамогранита, настольной раковиной, столешницей из дерева, серым полом, душем с распашными дверями, тумбой под одну раковину и подвесной тумбой - отличное фото интерьера
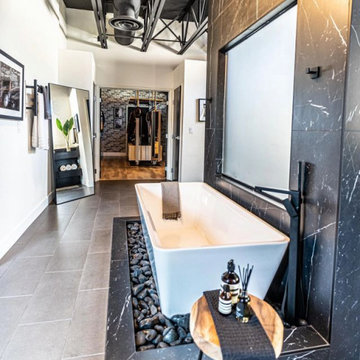
Источник вдохновения для домашнего уюта: большая главная ванная комната в стиле модернизм с открытыми фасадами, черными фасадами, отдельно стоящей ванной, душевой комнатой, черной плиткой, плиткой из листового камня, белыми стенами, полом из керамической плитки, раковиной с несколькими смесителями, столешницей из талькохлорита, серым полом, душем с распашными дверями, черной столешницей, тумбой под одну раковину и подвесной тумбой
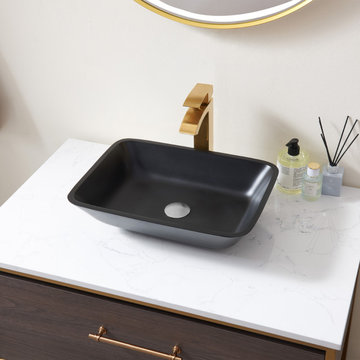
The Tudela Vessel Sink Series by Vinnova gives you four gorgeous finishes to choose from, depending on your personal taste and décor. This strong, sturdy sink is as practical as it is stunning, with a smooth finish that’s easy to clean. Pair it with your favorite hardware to add a bold splash of style to your modern guest or master bath.
Model# 00718-GBS-MB
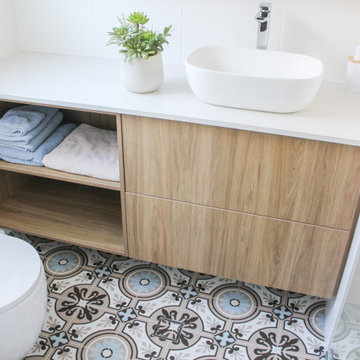
Blue Bathroom, Patterned Bathroom Floor, Small Bathroom Renovations, Small Bathrooms Perth WA, Wood Open Vanity, Long Single Vanities, Open Bathroom Vanities, Single Ensuite Vanities, Semi Frameless Shower Screen, Alcove Bathrooms
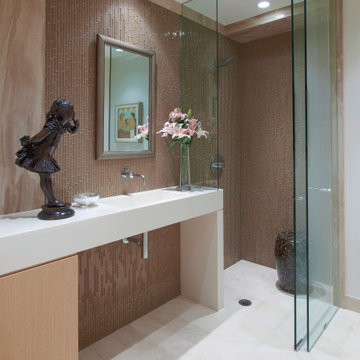
Идея дизайна: ванная комната в современном стиле с открытыми фасадами, светлыми деревянными фасадами, душем без бортиков, бежевой плиткой, плиткой из листового камня, белыми стенами, полом из известняка, монолитной раковиной, столешницей из искусственного кварца, бежевым полом, душем с распашными дверями, бежевой столешницей, тумбой под одну раковину и встроенной тумбой
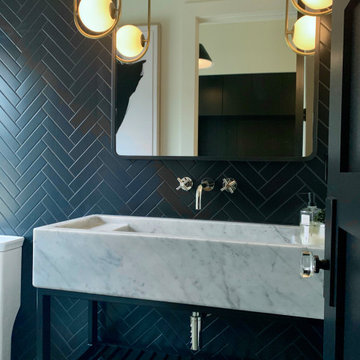
Пример оригинального дизайна: ванная комната среднего размера в стиле модернизм с открытыми фасадами, черными фасадами, унитазом-моноблоком, черной плиткой, керамогранитной плиткой, белыми стенами, полом из керамогранита, консольной раковиной, мраморной столешницей, серым полом, белой столешницей, тумбой под одну раковину и напольной тумбой
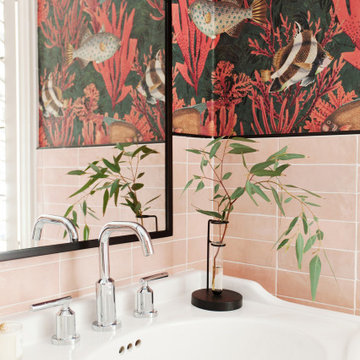
Пример оригинального дизайна: маленькая ванная комната в стиле фьюжн с открытыми фасадами, белыми фасадами, открытым душем, розовой плиткой, керамогранитной плиткой, разноцветными стенами, мраморным полом, душевой кабиной, монолитной раковиной, серым полом, открытым душем, белой столешницей, тумбой под одну раковину, напольной тумбой и обоями на стенах для на участке и в саду
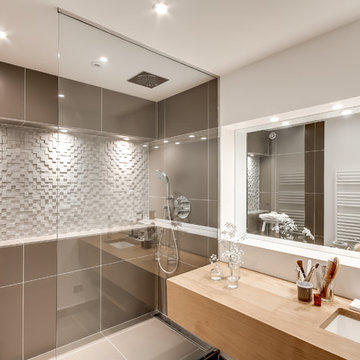
Photo : BCDF Studio
Стильный дизайн: серо-белая ванная комната среднего размера в скандинавском стиле с коричневой плиткой, душевой кабиной, душем без бортиков, врезной раковиной, открытыми фасадами, фасадами цвета дерева среднего тона, инсталляцией, керамической плиткой, белыми стенами, полом из керамической плитки, столешницей из дерева, серым полом, душем с распашными дверями, бежевой столешницей, тумбой под одну раковину и подвесной тумбой - последний тренд
Стильный дизайн: серо-белая ванная комната среднего размера в скандинавском стиле с коричневой плиткой, душевой кабиной, душем без бортиков, врезной раковиной, открытыми фасадами, фасадами цвета дерева среднего тона, инсталляцией, керамической плиткой, белыми стенами, полом из керамической плитки, столешницей из дерева, серым полом, душем с распашными дверями, бежевой столешницей, тумбой под одну раковину и подвесной тумбой - последний тренд
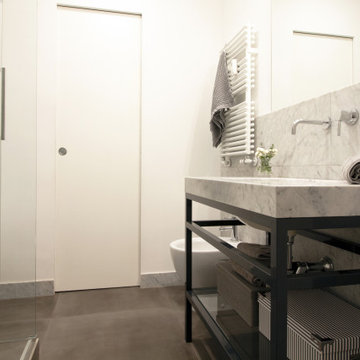
На фото: маленькая серо-белая ванная комната в стиле модернизм с открытыми фасадами, серыми фасадами, угловым душем, инсталляцией, мраморной плиткой, белыми стенами, полом из керамогранита, душевой кабиной, врезной раковиной, мраморной столешницей, серым полом, душем с раздвижными дверями, серой столешницей, сиденьем для душа, тумбой под одну раковину и напольной тумбой для на участке и в саду
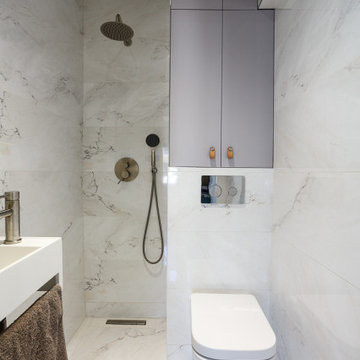
Pour ce projet, nous avons travaillé de concert avec notre cliente. L’objectif était d’ouvrir les espaces et rendre l’appartement le plus lumineux possible. Pour ce faire, nous avons absolument TOUT cassé ! Seuls vestiges de l’ancien appartement : 2 poteaux, les chauffages et la poutre centrale.
Nous avons ainsi réagencé toutes les pièces, supprimé les couloirs et changé les fenêtres. La palette de couleurs était principalement blanche pour accentuer la luminosité; le tout ponctué par des touches de couleurs vert-bleues et boisées. Résultat : des pièces de vie ouvertes, chaleureuses qui baignent dans la lumière.
De nombreux rangements, faits maison par nos experts, ont pris place un peu partout dans l’appartement afin de s’inscrire parfaitement dans l’espace. Exemples probants de notre savoir-faire : le meuble bleu dans la chambre parentale ou encore celui en forme d’arche.
Grâce à notre process et notre expérience, la rénovation de cet appartement de 100m2 a duré 4 mois et coûté env. 100 000 euros #MonConceptHabitation

This tiny home has utilized space-saving design and put the bathroom vanity in the corner of the bathroom. Natural light in addition to track lighting makes this vanity perfect for getting ready in the morning. Triangle corner shelves give an added space for personal items to keep from cluttering the wood counter. This contemporary, costal Tiny Home features a bathroom with a shower built out over the tongue of the trailer it sits on saving space and creating space in the bathroom. This shower has it's own clear roofing giving the shower a skylight. This allows tons of light to shine in on the beautiful blue tiles that shape this corner shower. Stainless steel planters hold ferns giving the shower an outdoor feel. With sunlight, plants, and a rain shower head above the shower, it is just like an outdoor shower only with more convenience and privacy. The curved glass shower door gives the whole tiny home bathroom a bigger feel while letting light shine through to the rest of the bathroom. The blue tile shower has niches; built-in shower shelves to save space making your shower experience even better. The bathroom door is a pocket door, saving space in both the bathroom and kitchen to the other side. The frosted glass pocket door also allows light to shine through.
This Tiny Home has a unique shower structure that points out over the tongue of the tiny house trailer. This provides much more room to the entire bathroom and centers the beautiful shower so that it is what you see looking through the bathroom door. The gorgeous blue tile is hit with natural sunlight from above allowed in to nurture the ferns by way of clear roofing. Yes, there is a skylight in the shower and plants making this shower conveniently located in your bathroom feel like an outdoor shower. It has a large rounded sliding glass door that lets the space feel open and well lit. There is even a frosted sliding pocket door that also lets light pass back and forth. There are built-in shelves to conserve space making the shower, bathroom, and thus the tiny house, feel larger, open and airy.
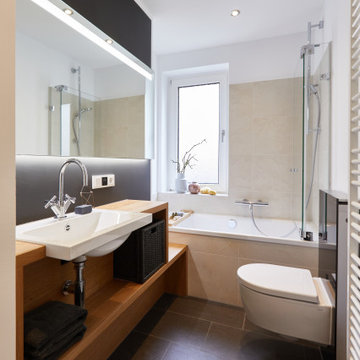
Fotos: Daniel George
На фото: ванная комната среднего размера в современном стиле с открытыми фасадами, фасадами цвета дерева среднего тона, накладной ванной, душем над ванной, инсталляцией, бежевой плиткой, керамической плиткой, черными стенами, полом из сланца, накладной раковиной, черным полом, душем с распашными дверями, коричневой столешницей, душевой кабиной, столешницей из дерева, тумбой под одну раковину и подвесной тумбой
На фото: ванная комната среднего размера в современном стиле с открытыми фасадами, фасадами цвета дерева среднего тона, накладной ванной, душем над ванной, инсталляцией, бежевой плиткой, керамической плиткой, черными стенами, полом из сланца, накладной раковиной, черным полом, душем с распашными дверями, коричневой столешницей, душевой кабиной, столешницей из дерева, тумбой под одну раковину и подвесной тумбой
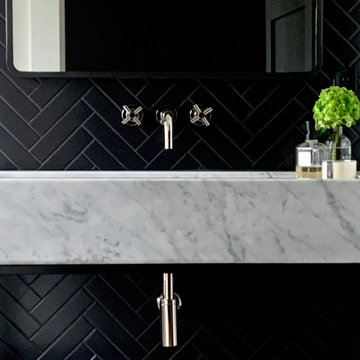
Источник вдохновения для домашнего уюта: ванная комната среднего размера в стиле модернизм с открытыми фасадами, черными фасадами, унитазом-моноблоком, черной плиткой, керамогранитной плиткой, белыми стенами, полом из керамогранита, консольной раковиной, мраморной столешницей, серым полом, белой столешницей, тумбой под одну раковину и напольной тумбой
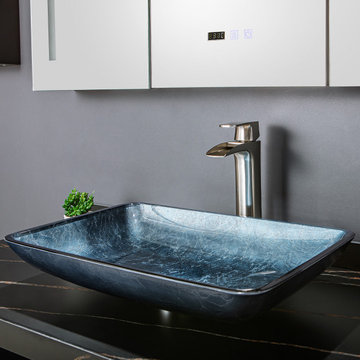
Why settle for an ordinary bathroom sink when you can have one that’s truly extraordinary? Available in four gorgeous finishes, the Vinnova Udine Series Vessel Bathroom Sinks bring a touch of dazzling style to a guest or master bath. Pair one with your favorite faucet to create a signature look that’s all your own.
Model# 00122-GBS-GB
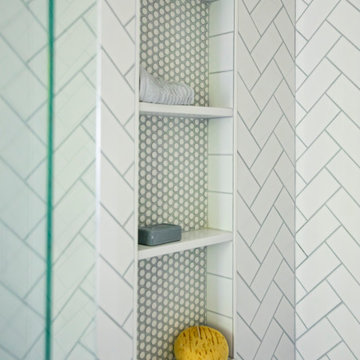
shampoo niche, alcove shower, herringbone shower tiles
Источник вдохновения для домашнего уюта: маленькая детская ванная комната в стиле кантри с открытыми фасадами, белыми фасадами, душем в нише, белой плиткой, керамогранитной плиткой, тумбой под одну раковину, подвесной тумбой, унитазом-моноблоком, белыми стенами, полом из цементной плитки, подвесной раковиной, синим полом и душем с распашными дверями для на участке и в саду
Источник вдохновения для домашнего уюта: маленькая детская ванная комната в стиле кантри с открытыми фасадами, белыми фасадами, душем в нише, белой плиткой, керамогранитной плиткой, тумбой под одну раковину, подвесной тумбой, унитазом-моноблоком, белыми стенами, полом из цементной плитки, подвесной раковиной, синим полом и душем с распашными дверями для на участке и в саду
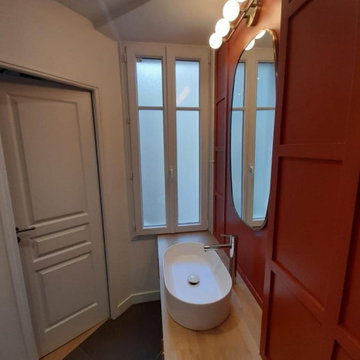
Projet Gustave Rouanet - Projet de transformation complète d'un T2 Parisien.
Notre challenge était ici de trouver un plan optimisé, tout en mettant en valeur les espaces, l'éclairage, les mobiliers et l'ambiance de cet appartement :
- Salle de bain grise-blanche
- Placard encastré sans porte
- Porte-serviette bois-or

Источник вдохновения для домашнего уюта: маленькая ванная комната в стиле кантри с открытыми фасадами, угловым душем, раздельным унитазом, синей плиткой, керамической плиткой, белыми стенами, полом из терракотовой плитки, душевой кабиной, настольной раковиной, столешницей из дерева, коричневым полом, душем с раздвижными дверями, бежевой столешницей, тумбой под одну раковину, встроенной тумбой и балками на потолке для на участке и в саду
Ванная комната с открытыми фасадами и тумбой под одну раковину – фото дизайна интерьера
6