Ванная комната с открытыми фасадами и открытым душем – фото дизайна интерьера
Сортировать:
Бюджет
Сортировать:Популярное за сегодня
101 - 120 из 2 085 фото
1 из 3
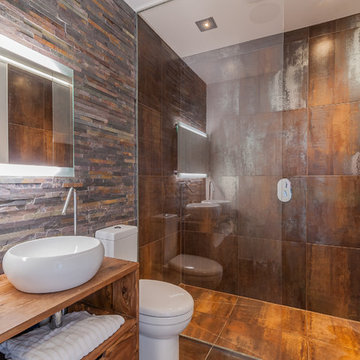
Overview
Whole house refurbishment, double storey wrap around extension and large loft conversion.
The Brief
Create a WOW factor space, add glamour and fun and give the house a street side and garden side, both different.
Our Solution
This project was exciting from the start, the client wanted to entertain in a WOW factor space, have a panoramic view of the garden (which was to be landscaped), add bedrooms and a great master suite.
We had some key elements to introduce such as an aquarium separating two rooms; double height spaces and a gloss kitchen, all of which manifest themselves in the completed scheme.
Architecture is a process taking a schedule of areas, some key desires and needs, mixing the functionality and creating space.
New spaces transform a house making it more valuable, giving it kerb appeal and making it feel like a different building. All of which happened at Ailsa Road.
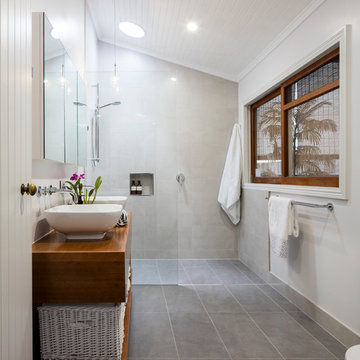
Modern Bathroom with Timber Vanity
Пример оригинального дизайна: главная ванная комната среднего размера в стиле модернизм с открытыми фасадами, фасадами цвета дерева среднего тона, открытым душем, серой плиткой, керамогранитной плиткой, белыми стенами, полом из керамогранита, столешницей из дерева, серым полом и открытым душем
Пример оригинального дизайна: главная ванная комната среднего размера в стиле модернизм с открытыми фасадами, фасадами цвета дерева среднего тона, открытым душем, серой плиткой, керамогранитной плиткой, белыми стенами, полом из керамогранита, столешницей из дерева, серым полом и открытым душем
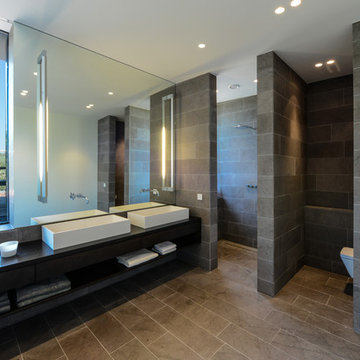
Источник вдохновения для домашнего уюта: главная ванная комната в современном стиле с открытыми фасадами, черными фасадами, открытым душем, серыми стенами, настольной раковиной, открытым душем и зеркалом с подсветкой
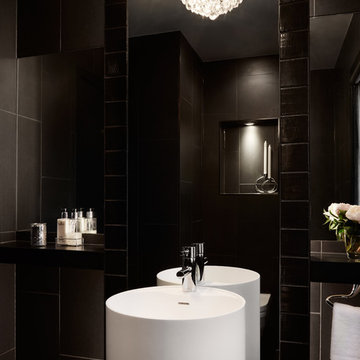
This contemporary, minimalist black bathroom exudes masculinity. The juxtaposition of the black tile and standing shower formed the white cylinder pedestal sink and crystal bubble light to catch the eye.
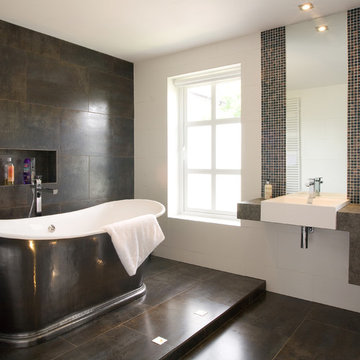
Luxury freestanding pewter bath tub
Imagetext Photography
Идея дизайна: большая главная ванная комната в современном стиле с отдельно стоящей ванной, инсталляцией, коричневой плиткой, керамогранитной плиткой, коричневыми стенами, полом из керамогранита, подвесной раковиной, открытыми фасадами, серыми фасадами, открытым душем, столешницей из гранита, коричневым полом, открытым душем и серой столешницей
Идея дизайна: большая главная ванная комната в современном стиле с отдельно стоящей ванной, инсталляцией, коричневой плиткой, керамогранитной плиткой, коричневыми стенами, полом из керамогранита, подвесной раковиной, открытыми фасадами, серыми фасадами, открытым душем, столешницей из гранита, коричневым полом, открытым душем и серой столешницей
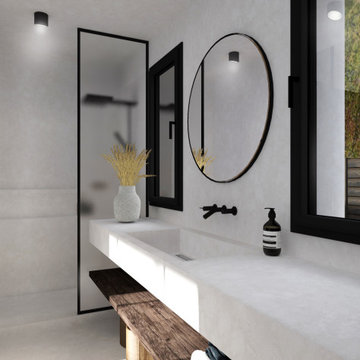
Salle de douche de la suite parentale.
Traitement du sol, des murs, du plafond et du plan de travail en béton ciré clair.
Séparée de la chambre par une double porte coulissante en verre poli et métal brut noir.

This Waukesha bathroom remodel was unique because the homeowner needed wheelchair accessibility. We designed a beautiful master bathroom and met the client’s ADA bathroom requirements.
Original Space
The old bathroom layout was not functional or safe. The client could not get in and out of the shower or maneuver around the vanity or toilet. The goal of this project was ADA accessibility.
ADA Bathroom Requirements
All elements of this bathroom and shower were discussed and planned. Every element of this Waukesha master bathroom is designed to meet the unique needs of the client. Designing an ADA bathroom requires thoughtful consideration of showering needs.
Open Floor Plan – A more open floor plan allows for the rotation of the wheelchair. A 5-foot turning radius allows the wheelchair full access to the space.
Doorways – Sliding barn doors open with minimal force. The doorways are 36” to accommodate a wheelchair.
Curbless Shower – To create an ADA shower, we raised the sub floor level in the bedroom. There is a small rise at the bedroom door and the bathroom door. There is a seamless transition to the shower from the bathroom tile floor.
Grab Bars – Decorative grab bars were installed in the shower, next to the toilet and next to the sink (towel bar).
Handheld Showerhead – The handheld Delta Palm Shower slips over the hand for easy showering.
Shower Shelves – The shower storage shelves are minimalistic and function as handhold points.
Non-Slip Surface – Small herringbone ceramic tile on the shower floor prevents slipping.
ADA Vanity – We designed and installed a wheelchair accessible bathroom vanity. It has clearance under the cabinet and insulated pipes.
Lever Faucet – The faucet is offset so the client could reach it easier. We installed a lever operated faucet that is easy to turn on/off.
Integrated Counter/Sink – The solid surface counter and sink is durable and easy to clean.
ADA Toilet – The client requested a bidet toilet with a self opening and closing lid. ADA bathroom requirements for toilets specify a taller height and more clearance.
Heated Floors – WarmlyYours heated floors add comfort to this beautiful space.
Linen Cabinet – A custom linen cabinet stores the homeowners towels and toiletries.
Style
The design of this bathroom is light and airy with neutral tile and simple patterns. The cabinetry matches the existing oak woodwork throughout the home.
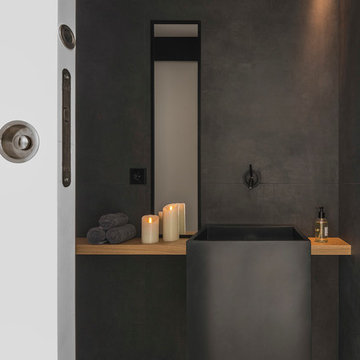
Mauricio Fuertes | Susanna Cots Interior Design
Идея дизайна: ванная комната среднего размера в современном стиле с открытыми фасадами, черными фасадами, открытым душем, черной плиткой, подвесной раковиной, столешницей из нержавеющей стали и черной столешницей
Идея дизайна: ванная комната среднего размера в современном стиле с открытыми фасадами, черными фасадами, открытым душем, черной плиткой, подвесной раковиной, столешницей из нержавеющей стали и черной столешницей
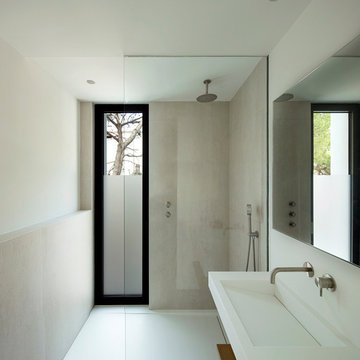
Идея дизайна: ванная комната среднего размера в стиле модернизм с душевой кабиной, монолитной раковиной, открытыми фасадами, открытым душем, бежевой плиткой, бежевыми стенами, паркетным полом среднего тона, коричневым полом и открытым душем
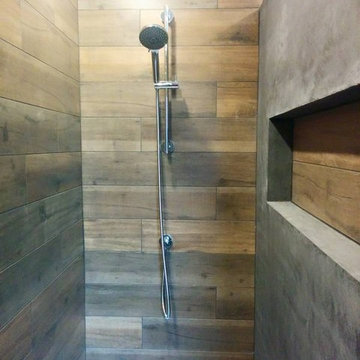
Идея дизайна: ванная комната среднего размера в стиле модернизм с накладной раковиной, открытыми фасадами, серыми фасадами, столешницей из бетона, открытым душем, унитазом-моноблоком, серой плиткой, цементной плиткой, серыми стенами и полом из керамической плитки
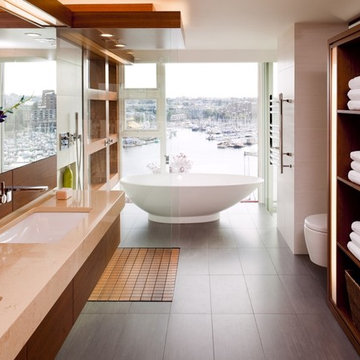
Lucas Finley Photographer
Источник вдохновения для домашнего уюта: ванная комната в современном стиле с отдельно стоящей ванной, открытыми фасадами, открытым душем и открытым душем
Источник вдохновения для домашнего уюта: ванная комната в современном стиле с отдельно стоящей ванной, открытыми фасадами, открытым душем и открытым душем
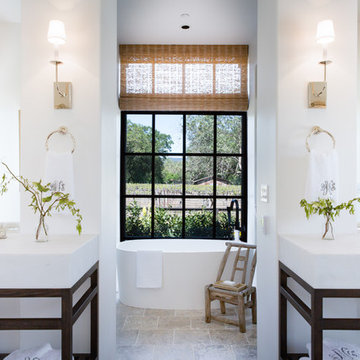
Photo: Justin Buell
Architecture: Rela Gleason
Свежая идея для дизайна: большая главная ванная комната в стиле неоклассика (современная классика) с открытыми фасадами, темными деревянными фасадами, отдельно стоящей ванной, открытым душем, унитазом-моноблоком, серой плиткой, плиткой из листового камня, белыми стенами, паркетным полом среднего тона, мраморной столешницей, врезной раковиной и открытым душем - отличное фото интерьера
Свежая идея для дизайна: большая главная ванная комната в стиле неоклассика (современная классика) с открытыми фасадами, темными деревянными фасадами, отдельно стоящей ванной, открытым душем, унитазом-моноблоком, серой плиткой, плиткой из листового камня, белыми стенами, паркетным полом среднего тона, мраморной столешницей, врезной раковиной и открытым душем - отличное фото интерьера
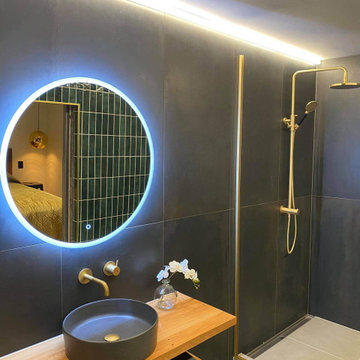
One of the beautiful bathrooms in the ski accommodation.
Идея дизайна: главная ванная комната среднего размера с открытыми фасадами, светлыми деревянными фасадами, открытым душем, унитазом-моноблоком, черной плиткой, керамической плиткой, черными стенами, полом из керамической плитки, раковиной с несколькими смесителями, столешницей из дерева, серым полом, открытым душем, тумбой под одну раковину, подвесной тумбой и многоуровневым потолком
Идея дизайна: главная ванная комната среднего размера с открытыми фасадами, светлыми деревянными фасадами, открытым душем, унитазом-моноблоком, черной плиткой, керамической плиткой, черными стенами, полом из керамической плитки, раковиной с несколькими смесителями, столешницей из дерева, серым полом, открытым душем, тумбой под одну раковину, подвесной тумбой и многоуровневым потолком
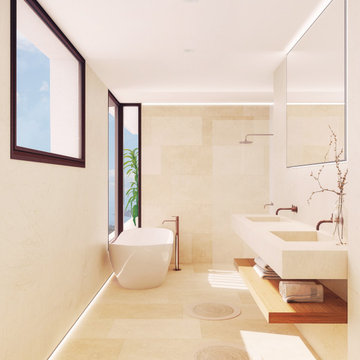
Идея дизайна: большая главная ванная комната в средиземноморском стиле с открытыми фасадами, бежевыми фасадами, отдельно стоящей ванной, открытым душем, инсталляцией, бежевой плиткой, плиткой из известняка, бежевыми стенами, полом из известняка, накладной раковиной, столешницей из известняка, бежевым полом, открытым душем, окном, тумбой под две раковины и встроенной тумбой

На фото: ванная комната среднего размера в современном стиле с открытыми фасадами, фасадами цвета дерева среднего тона, открытым душем, инсталляцией, серой плиткой, плиткой из сланца, серыми стенами, полом из известняка, душевой кабиной, консольной раковиной, столешницей из дерева, бежевым полом, открытым душем, коричневой столешницей, нишей, тумбой под одну раковину и встроенной тумбой

Источник вдохновения для домашнего уюта: главная ванная комната среднего размера в стиле неоклассика (современная классика) с светлыми деревянными фасадами, отдельно стоящей ванной, открытым душем, инсталляцией, синей плиткой, синими стенами, паркетным полом среднего тона, настольной раковиной, столешницей из дерева, коричневым полом, открытым душем, коричневой столешницей и открытыми фасадами
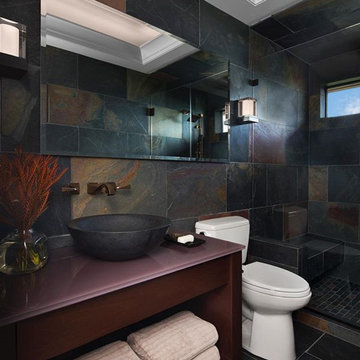
This bathroom features the Glow Sconce by Boyd Lighting. Interior design by Carrie Long Interiors. Photo by Beth Singer.
На фото: маленькая ванная комната в современном стиле с фасадами цвета дерева среднего тона, разноцветной плиткой, плиткой из листового камня, душевой кабиной, настольной раковиной, стеклянной столешницей, открытыми фасадами, открытым душем, раздельным унитазом и полом из сланца для на участке и в саду
На фото: маленькая ванная комната в современном стиле с фасадами цвета дерева среднего тона, разноцветной плиткой, плиткой из листового камня, душевой кабиной, настольной раковиной, стеклянной столешницей, открытыми фасадами, открытым душем, раздельным унитазом и полом из сланца для на участке и в саду
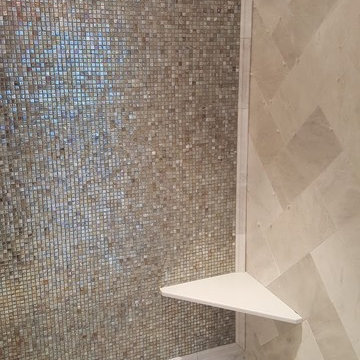
Пример оригинального дизайна: ванная комната среднего размера в современном стиле с открытыми фасадами, открытым душем, раздельным унитазом, серой плиткой, разноцветной плиткой, белой плиткой, плиткой мозаикой, серыми стенами, полом из керамической плитки, душевой кабиной, подвесной раковиной и столешницей из искусственного камня
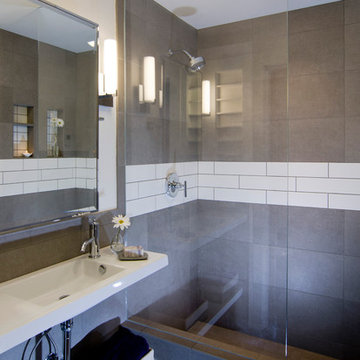
На фото: маленькая ванная комната в стиле модернизм с белыми фасадами, открытым душем, керамической плиткой, белыми стенами, полом из керамической плитки, душевой кабиной, подвесной раковиной, открытым душем, открытыми фасадами, серым полом, серой плиткой и столешницей из искусственного кварца для на участке и в саду с
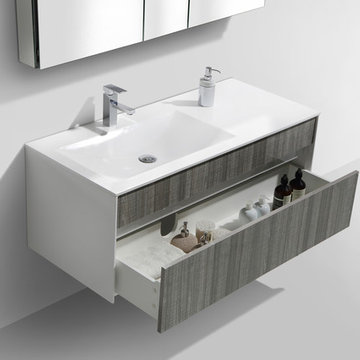
This floating wall-mounted bathroom vanity features the large cupboard with one spacious drawer for storing bathroom essentials. The clean, contemporary lines are enhanced by a crisp white integrated sink and a High Gloss White finished sides and Havana Oak Front finish.
Included in the Price:
Melamine Wood construction Console w/ 1 Drawer
Integrated European "DTC" Soft-Closing hardware
Reinforced Acrylic Composite Sink with Overflow
Installation Hardware
FREE Fast Shipping
Features:
High Gloss Finish Sides and Havana Oak Front
Crisp White Reinforced Acrylic Composite Sink
Rectangular Chrome Overflow
Ванная комната с открытыми фасадами и открытым душем – фото дизайна интерьера
6