Ванная комната с открытыми фасадами и открытым душем – фото дизайна интерьера
Сортировать:
Бюджет
Сортировать:Популярное за сегодня
61 - 80 из 2 085 фото
1 из 3
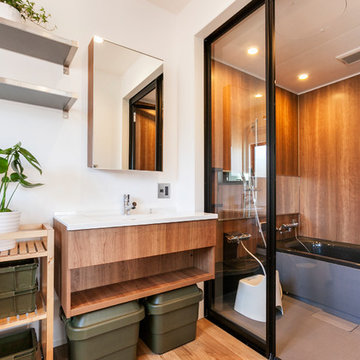
浴室のドアが透明? 実は洗面、脱衣スペースに鍵をかけれれば、この空間は全て独り占め。通常自宅のお風呂では体感できるはずのない開放感が広がる入浴タイム。
Идея дизайна: ванная комната в современном стиле с открытыми фасадами, угловой ванной, открытым душем, коричневыми стенами, светлым паркетным полом, коричневым полом и открытым душем
Идея дизайна: ванная комната в современном стиле с открытыми фасадами, угловой ванной, открытым душем, коричневыми стенами, светлым паркетным полом, коричневым полом и открытым душем
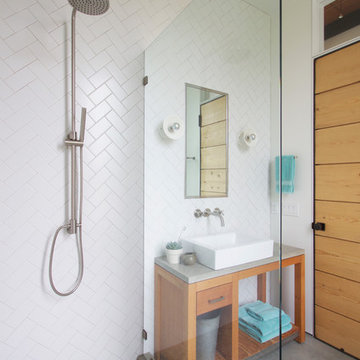
QUARTER design studio
Стильный дизайн: маленькая ванная комната в морском стиле с настольной раковиной, открытыми фасадами, фасадами цвета дерева среднего тона, столешницей из бетона, открытым душем, белой плиткой, керамической плиткой, белыми стенами, бетонным полом и открытым душем для на участке и в саду - последний тренд
Стильный дизайн: маленькая ванная комната в морском стиле с настольной раковиной, открытыми фасадами, фасадами цвета дерева среднего тона, столешницей из бетона, открытым душем, белой плиткой, керамической плиткой, белыми стенами, бетонным полом и открытым душем для на участке и в саду - последний тренд
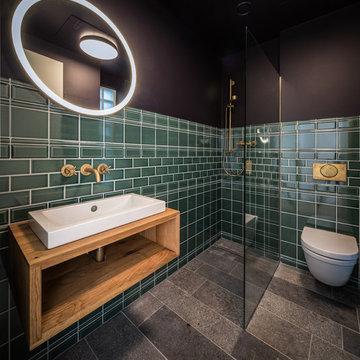
На фото: маленькая ванная комната в современном стиле с открытыми фасадами, фасадами цвета дерева среднего тона, открытым душем, инсталляцией, зеленой плиткой, плиткой кабанчик, черными стенами, настольной раковиной, столешницей из дерева, открытым душем и зеркалом с подсветкой для на участке и в саду
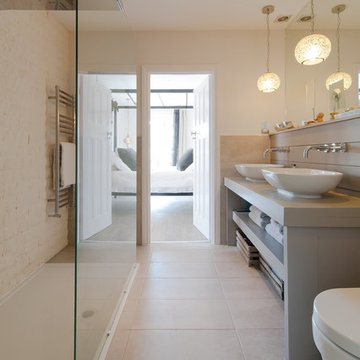
Overview
Extension and complete refurbishment.
The Brief
The existing house had very shallow rooms with a need for more depth throughout the property by extending into the rear garden which is large and south facing. We were to look at extending to the rear and to the end of the property, where we had redundant garden space, to maximise the footprint and yield a series of WOW factor spaces maximising the value of the house.
The brief requested 4 bedrooms plus a luxurious guest space with separate access; large, open plan living spaces with large kitchen/entertaining area, utility and larder; family bathroom space and a high specification ensuite to two bedrooms. In addition, we were to create balconies overlooking a beautiful garden and design a ‘kerb appeal’ frontage facing the sought-after street location.
Buildings of this age lend themselves to use of natural materials like handmade tiles, good quality bricks and external insulation/render systems with timber windows. We specified high quality materials to achieve a highly desirable look which has become a hit on Houzz.
Our Solution
One of our specialisms is the refurbishment and extension of detached 1930’s properties.
Taking the existing small rooms and lack of relationship to a large garden we added a double height rear extension to both ends of the plan and a new garage annex with guest suite.
We wanted to create a view of, and route to the garden from the front door and a series of living spaces to meet our client’s needs. The front of the building needed a fresh approach to the ordinary palette of materials and we re-glazed throughout working closely with a great build team.

The removable grab rail up
Свежая идея для дизайна: главная ванная комната среднего размера в стиле модернизм с открытыми фасадами, открытым душем, инсталляцией, розовой плиткой, цементной плиткой, розовыми стенами, бетонным полом, накладной раковиной, столешницей из бетона, розовым полом, открытым душем и розовой столешницей - отличное фото интерьера
Свежая идея для дизайна: главная ванная комната среднего размера в стиле модернизм с открытыми фасадами, открытым душем, инсталляцией, розовой плиткой, цементной плиткой, розовыми стенами, бетонным полом, накладной раковиной, столешницей из бетона, розовым полом, открытым душем и розовой столешницей - отличное фото интерьера
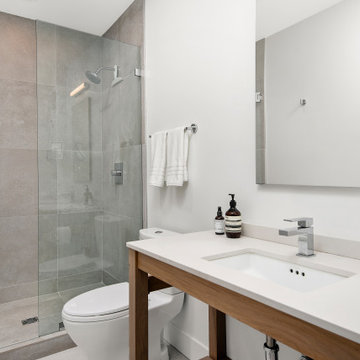
This couple purchased a second home as a respite from city living. Living primarily in downtown Chicago the couple desired a place to connect with nature. The home is located on 80 acres and is situated far back on a wooded lot with a pond, pool and a detached rec room. The home includes four bedrooms and one bunkroom along with five full baths.
The home was stripped down to the studs, a total gut. Linc modified the exterior and created a modern look by removing the balconies on the exterior, removing the roof overhang, adding vertical siding and painting the structure black. The garage was converted into a detached rec room and a new pool was added complete with outdoor shower, concrete pavers, ipe wood wall and a limestone surround.
Bathroom Details:
Minimal with custom concrete tops (Chicago Concrete) and concrete porcelain tile from Porcelanosa and Virginia Tile with wrought iron plumbing fixtures and accessories.
-Mirrors, made by Linc custom in his shop
-Delta Faucet
-Flooring is rough wide plank white oak and distressed
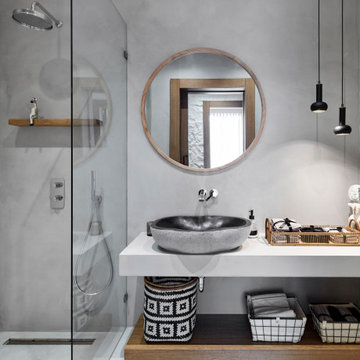
photo credit : Kadir Asnaz
Свежая идея для дизайна: огромная ванная комната в средиземноморском стиле с открытыми фасадами, открытым душем, серой плиткой, душевой кабиной, настольной раковиной, серым полом, открытым душем, белой столешницей, тумбой под одну раковину и подвесной тумбой - отличное фото интерьера
Свежая идея для дизайна: огромная ванная комната в средиземноморском стиле с открытыми фасадами, открытым душем, серой плиткой, душевой кабиной, настольной раковиной, серым полом, открытым душем, белой столешницей, тумбой под одну раковину и подвесной тумбой - отличное фото интерьера
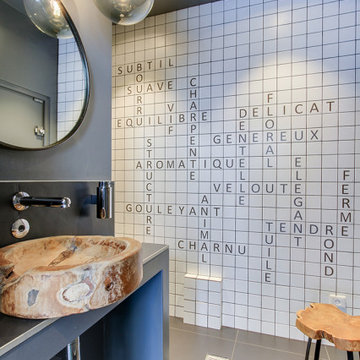
Пример оригинального дизайна: ванная комната среднего размера в современном стиле с открытыми фасадами, серыми фасадами, открытым душем, белой плиткой, керамогранитной плиткой, серыми стенами, полом из керамогранита, душевой кабиной, настольной раковиной, серым полом, открытым душем и серой столешницей
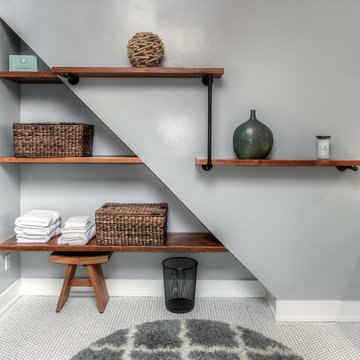
Идея дизайна: большая главная ванная комната в стиле неоклассика (современная классика) с открытыми фасадами, фасадами цвета дерева среднего тона, открытым душем, унитазом-моноблоком, белой плиткой, плиткой кабанчик, серыми стенами, полом из мозаичной плитки, врезной раковиной и мраморной столешницей
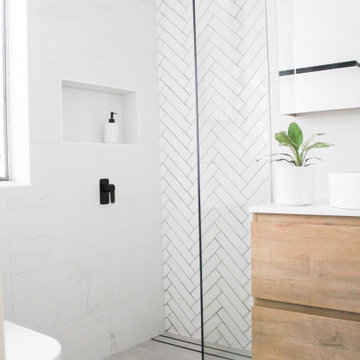
Walk In Shower, Ensuite and Main Bathroom Renovation, Small Bathrooms, Herringbone Feature Wall, Wall Hung Vanities, Small Bathroom Renovations, Marble and Herringbone Set Up
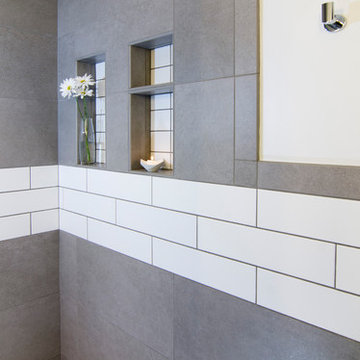
Пример оригинального дизайна: маленькая ванная комната в стиле модернизм с открытыми фасадами, белыми фасадами, открытым душем, керамической плиткой, белыми стенами, полом из керамической плитки, душевой кабиной, подвесной раковиной, серым полом, открытым душем, серой плиткой и столешницей из искусственного кварца для на участке и в саду
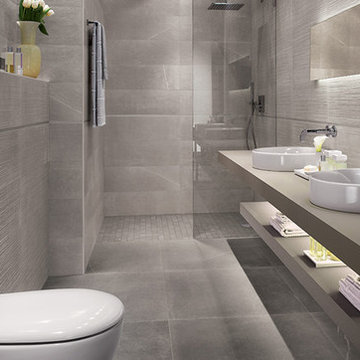
Our Maku series is a collection of porcelain stoneware inspired by the timeless allure of natural stone, stocked in warm, soft shades. Complemented by dark and light graphic decors that come in various patterns, randomly mixed.
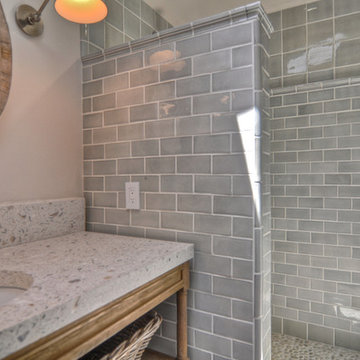
Идея дизайна: ванная комната в стиле неоклассика (современная классика) с врезной раковиной, открытыми фасадами, искусственно-состаренными фасадами, столешницей из бетона, открытым душем, серой плиткой, плиткой кабанчик и серыми стенами

A vibrant modern classic bathroom with decorative feature floor tiles and rustic subway wall tiles.
A combination of classic tap ware and mirrors with modern clean cut cabinetry and stone work throughout.
With an abundance of natural light spreading through a modern louver style window enhancing the strong textures and subtle colour variations of the subway wall tiles.
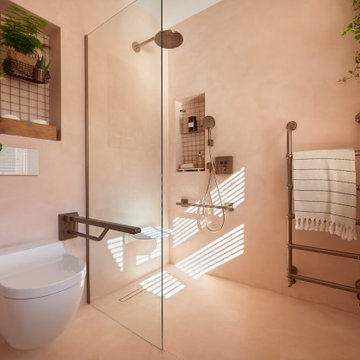
The shower and loo with grab bars and seat down
На фото: главная ванная комната среднего размера в стиле модернизм с инсталляцией, розовыми стенами, бетонным полом, столешницей из бетона, розовым полом, открытым душем, розовой столешницей, открытыми фасадами, открытым душем, розовой плиткой, цементной плиткой и накладной раковиной
На фото: главная ванная комната среднего размера в стиле модернизм с инсталляцией, розовыми стенами, бетонным полом, столешницей из бетона, розовым полом, открытым душем, розовой столешницей, открытыми фасадами, открытым душем, розовой плиткой, цементной плиткой и накладной раковиной
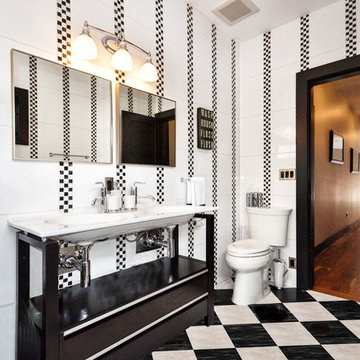
" I had so much fun designing this bathroom but so much work! I had to plan where every piece of tile would be lined up for the floor and all for walls! This bathroom is all about the black and white checker board so I didn't want any of hardware to be visible- notice the frameless glass shower wall is embedded into the tiled walls". by Runa Novak, the head designer of In Your Space Interior Design: Chicago, Aspen, and Denver
Please check out the website for Amazing BEFORE & AFTER photos to see what is possible for your space!
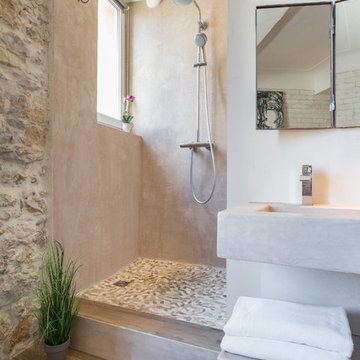
Franck Minieri © 2015 Houzz
Réalisation Thomas Lefèvre
Идея дизайна: маленькая ванная комната в средиземноморском стиле с подвесной раковиной, открытым душем, душевой кабиной, открытыми фасадами, бежевыми стенами, паркетным полом среднего тона, столешницей из бетона, открытым душем и окном для на участке и в саду
Идея дизайна: маленькая ванная комната в средиземноморском стиле с подвесной раковиной, открытым душем, душевой кабиной, открытыми фасадами, бежевыми стенами, паркетным полом среднего тона, столешницей из бетона, открытым душем и окном для на участке и в саду
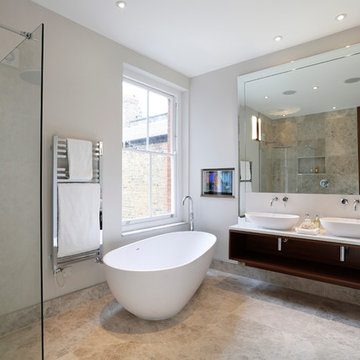
Guest bathroom suite in London townhouse with marble tiling. Freestanding bath with large floor standing tap and waterproof tv and basin with custom made walnut vanity shelf.
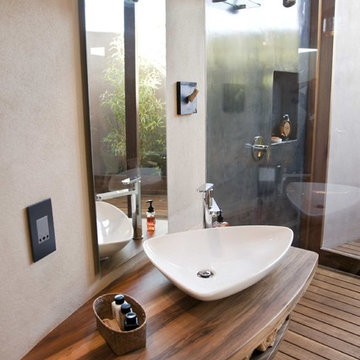
christiaan oosthuizen
Идея дизайна: ванная комната в современном стиле с настольной раковиной, открытыми фасадами, столешницей из дерева и открытым душем
Идея дизайна: ванная комната в современном стиле с настольной раковиной, открытыми фасадами, столешницей из дерева и открытым душем

Bronze Green family bathroom with dark rusty red slipper bath, marble herringbone tiles, cast iron fireplace, oak vanity sink, walk-in shower and bronze green tiles, vintage lighting and a lot of art and antiques objects!
Ванная комната с открытыми фасадами и открытым душем – фото дизайна интерьера
4