Ванная комната с открытыми фасадами и мраморным полом – фото дизайна интерьера
Сортировать:
Бюджет
Сортировать:Популярное за сегодня
81 - 100 из 1 223 фото
1 из 3
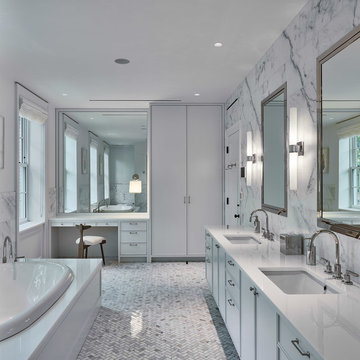
Joe Kitchen
На фото: большая главная ванная комната в стиле неоклассика (современная классика) с открытыми фасадами, белыми фасадами, угловым душем, унитазом-моноблоком, белой плиткой, мраморной плиткой, белыми стенами, мраморным полом, монолитной раковиной, столешницей из искусственного кварца, белым полом и душем с распашными дверями с
На фото: большая главная ванная комната в стиле неоклассика (современная классика) с открытыми фасадами, белыми фасадами, угловым душем, унитазом-моноблоком, белой плиткой, мраморной плиткой, белыми стенами, мраморным полом, монолитной раковиной, столешницей из искусственного кварца, белым полом и душем с распашными дверями с
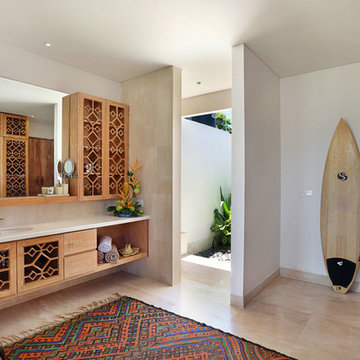
Exotic Master Ensuite in tropical villa.
Moroccan style custom designed & cabinetry .
Shower opens to enclosed private garden
Designed by Jodie Cooper Design
Photo: Agus Darmika
Agus Darmika Photography
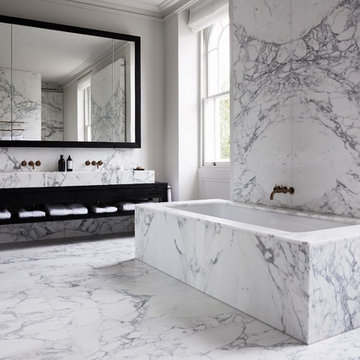
Пример оригинального дизайна: большая главная ванная комната в современном стиле с мраморной плиткой, мраморным полом, мраморной столешницей, серыми стенами, открытыми фасадами, черными фасадами и полновстраиваемой ванной

Frank de Biasi Interiors
Пример оригинального дизайна: большая главная ванная комната в стиле рустика с врезной раковиной, открытыми фасадами, мраморной столешницей, бежевыми стенами, мраморным полом, бежевой плиткой, мраморной плиткой и акцентной стеной
Пример оригинального дизайна: большая главная ванная комната в стиле рустика с врезной раковиной, открытыми фасадами, мраморной столешницей, бежевыми стенами, мраморным полом, бежевой плиткой, мраморной плиткой и акцентной стеной
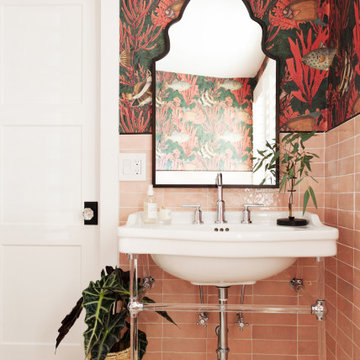
Стильный дизайн: маленькая ванная комната в стиле фьюжн с открытыми фасадами, белыми фасадами, открытым душем, розовой плиткой, керамогранитной плиткой, разноцветными стенами, мраморным полом, душевой кабиной, монолитной раковиной, серым полом, открытым душем, белой столешницей, тумбой под одну раковину, напольной тумбой и обоями на стенах для на участке и в саду - последний тренд
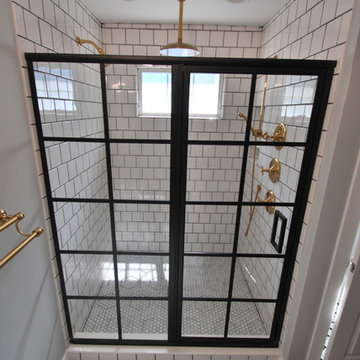
Black, white and gray modern farmhouse bathroom renovation by Michael Molesky Interior Design in Rehoboth Beach, Delaware. Black shower grid door. Hexagon mosaic floor. Wall, rain and hand shower heads.
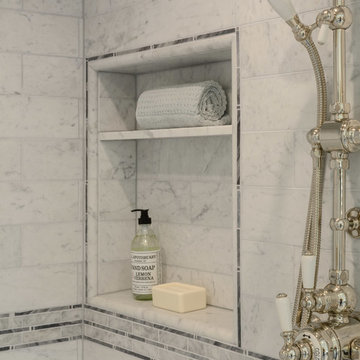
Intricate ,marble mosaic inset around a soap and shampoo shelves.
Стильный дизайн: огромная главная ванная комната в викторианском стиле с открытыми фасадами, отдельно стоящей ванной, душем в нише, серой плиткой, каменной плиткой, белыми стенами, мраморным полом, раковиной с пьедесталом и столешницей из искусственного камня - последний тренд
Стильный дизайн: огромная главная ванная комната в викторианском стиле с открытыми фасадами, отдельно стоящей ванной, душем в нише, серой плиткой, каменной плиткой, белыми стенами, мраморным полом, раковиной с пьедесталом и столешницей из искусственного камня - последний тренд
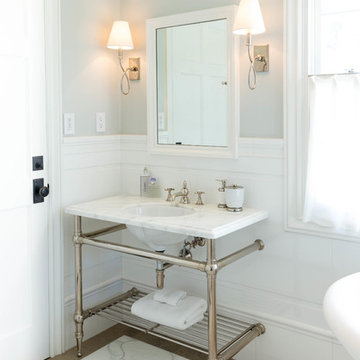
Blue Note sconces from Waterworks provide an organic and lyrical twist on traditional styling.
Cabochon Surfaces & Fixtures
Пример оригинального дизайна: большая главная ванная комната в стиле неоклассика (современная классика) с открытыми фасадами, искусственно-состаренными фасадами, отдельно стоящей ванной, душем в нише, раздельным унитазом, белой плиткой, мраморной плиткой, зелеными стенами, мраморным полом, врезной раковиной и мраморной столешницей
Пример оригинального дизайна: большая главная ванная комната в стиле неоклассика (современная классика) с открытыми фасадами, искусственно-состаренными фасадами, отдельно стоящей ванной, душем в нише, раздельным унитазом, белой плиткой, мраморной плиткой, зелеными стенами, мраморным полом, врезной раковиной и мраморной столешницей

Bronze Green family bathroom with dark rusty red slipper bath, marble herringbone tiles, cast iron fireplace, oak vanity sink, walk-in shower and bronze green tiles, vintage lighting and a lot of art and antiques objects!
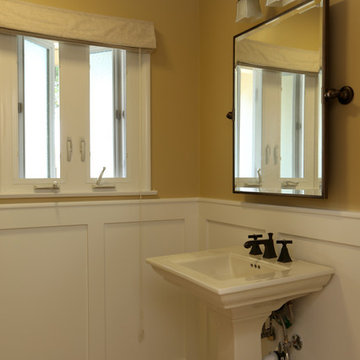
Our homeowners approached us with a need to remodel their ¾ bathroom due to a leak. They wanted a classic style complete with wainscoting, crown molding and oil-rubbed bronze hardware. The pedestal sink pairs perfectly in this space as since this is not the master bath and the homeowners children have all grown and moved out they were not concerned about storage. A few floating shelves above the toilet serve as the perfect location to house towels and a few decorative items.
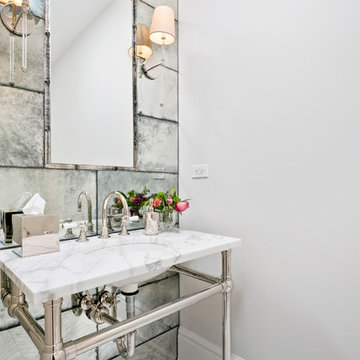
Elizabeth Taich Design is a Chicago-based full-service interior architecture and design firm that specializes in sophisticated yet livable environments.
IC360
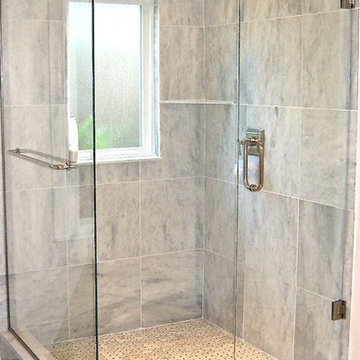
Стильный дизайн: большая главная ванная комната в стиле модернизм с монолитной раковиной, открытыми фасадами, темными деревянными фасадами, мраморной столешницей, накладной ванной, угловым душем, унитазом-моноблоком, белой плиткой, каменной плиткой, серыми стенами и мраморным полом - последний тренд
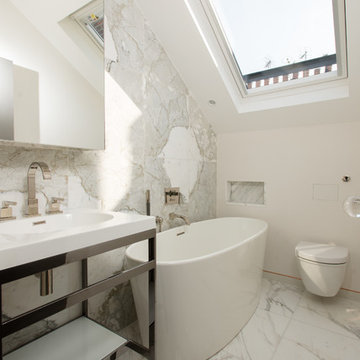
На фото: ванная комната в современном стиле с консольной раковиной, отдельно стоящей ванной, инсталляцией, мраморным полом, открытыми фасадами, серой плиткой, белыми стенами и мраморной плиткой

Established in 1895 as a warehouse for the spice trade, 481 Washington was built to last. With its 25-inch-thick base and enchanting Beaux Arts facade, this regal structure later housed a thriving Hudson Square printing company. After an impeccable renovation, the magnificent loft building’s original arched windows and exquisite cornice remain a testament to the grandeur of days past. Perfectly anchored between Soho and Tribeca, Spice Warehouse has been converted into 12 spacious full-floor lofts that seamlessly fuse Old World character with modern convenience. Steps from the Hudson River, Spice Warehouse is within walking distance of renowned restaurants, famed art galleries, specialty shops and boutiques. With its golden sunsets and outstanding facilities, this is the ideal destination for those seeking the tranquil pleasures of the Hudson River waterfront.
Expansive private floor residences were designed to be both versatile and functional, each with 3 to 4 bedrooms, 3 full baths, and a home office. Several residences enjoy dramatic Hudson River views.
This open space has been designed to accommodate a perfect Tribeca city lifestyle for entertaining, relaxing and working.
This living room design reflects a tailored “old world” look, respecting the original features of the Spice Warehouse. With its high ceilings, arched windows, original brick wall and iron columns, this space is a testament of ancient time and old world elegance.
The master bathroom was designed with tradition in mind and a taste for old elegance. it is fitted with a fabulous walk in glass shower and a deep soaking tub.
The pedestal soaking tub and Italian carrera marble metal legs, double custom sinks balance classic style and modern flair.
The chosen tiles are a combination of carrera marble subway tiles and hexagonal floor tiles to create a simple yet luxurious look.
Photography: Francis Augustine

The owners of this stately Adams Morgan rowhouse wanted to reconfigure rooms on the two upper levels and to create a better layout for the nursery, guest room and au pair bathroom on the second floor. Our crews fully gutted and reframed the floors and walls of the front rooms, taking the opportunity of open walls to increase energy-efficiency with spray foam insulation at exposed exterior walls.
On the second floor, our designer was able to create a new bath in what was the sitting area outside the rear bedroom. A door from the hallway opens to the new bedroom/bathroom suite – perfect for guests or an au pair. This bathroom is also in keeping with the crisp black and white theme. The black geometric floor tile has white grout and the classic white subway tile is used again in the shower. The white marble console vanity has a trough-style sink with two faucets. The gold used for the mirror and light fixtures add a touch of shine.
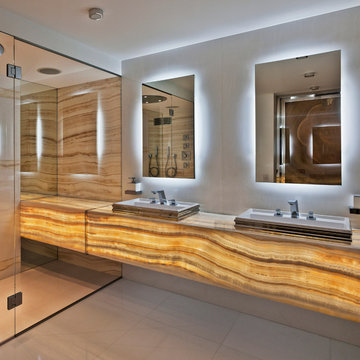
Contemporary Bathroom
Источник вдохновения для домашнего уюта: большая главная ванная комната в современном стиле с открытыми фасадами, желтыми фасадами, открытым душем, белой плиткой, плиткой из листового камня, белыми стенами, мраморным полом, столешницей из оникса и накладной раковиной
Источник вдохновения для домашнего уюта: большая главная ванная комната в современном стиле с открытыми фасадами, желтыми фасадами, открытым душем, белой плиткой, плиткой из листового камня, белыми стенами, мраморным полом, столешницей из оникса и накладной раковиной
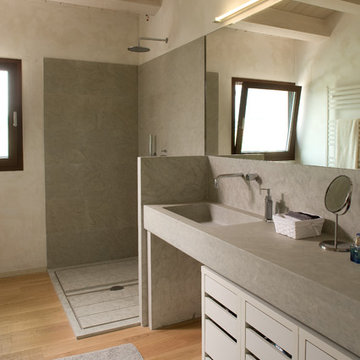
Свежая идея для дизайна: ванная комната в современном стиле с открытыми фасадами, душем без бортиков, серыми стенами, душевой кабиной, открытым душем, серыми фасадами, мраморным полом, накладной раковиной, мраморной столешницей, серым полом, серой столешницей и зеркалом с подсветкой - отличное фото интерьера
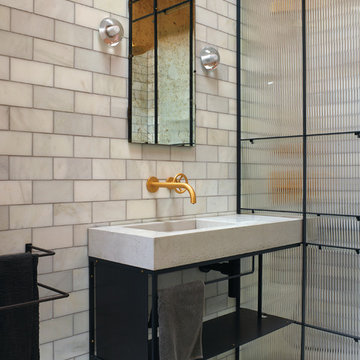
Идея дизайна: ванная комната в стиле лофт с открытыми фасадами, черными фасадами, душем в нише, серой плиткой, мраморной плиткой, серыми стенами, мраморным полом, душевой кабиной, монолитной раковиной, столешницей из кварцита, серым полом и душем с раздвижными дверями
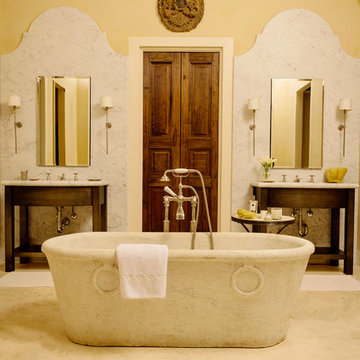
Master Bath. Tuscan Villa-inspired home in Nashville | Architect: Brian O’Keefe Architect, P.C. | Interior Designer: Mary Spalding | Photographer: Alan Clark
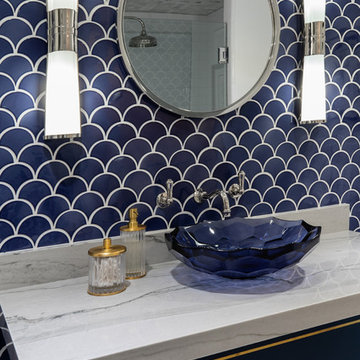
Стильный дизайн: маленькая ванная комната в стиле модернизм с открытыми фасадами, синими фасадами, душем в нише, белой плиткой, керамической плиткой, мраморным полом, душевой кабиной, монолитной раковиной, мраморной столешницей, черным полом, душем с распашными дверями и белой столешницей для на участке и в саду - последний тренд
Ванная комната с открытыми фасадами и мраморным полом – фото дизайна интерьера
5