Ванная комната с открытыми фасадами и мраморным полом – фото дизайна интерьера
Сортировать:
Бюджет
Сортировать:Популярное за сегодня
41 - 60 из 1 223 фото
1 из 3
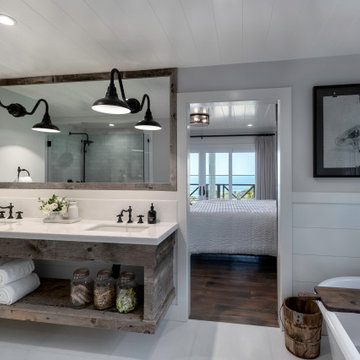
Reclaimed wood vanity custom made by Payton Addison Interior Design, white marble countertop, soaking tub, white marble floors
Свежая идея для дизайна: большая главная ванная комната в стиле кантри с открытыми фасадами, серыми фасадами, отдельно стоящей ванной, белой плиткой, мраморной плиткой, белыми стенами, мраморным полом, врезной раковиной, мраморной столешницей, белым полом и белой столешницей - отличное фото интерьера
Свежая идея для дизайна: большая главная ванная комната в стиле кантри с открытыми фасадами, серыми фасадами, отдельно стоящей ванной, белой плиткой, мраморной плиткой, белыми стенами, мраморным полом, врезной раковиной, мраморной столешницей, белым полом и белой столешницей - отличное фото интерьера
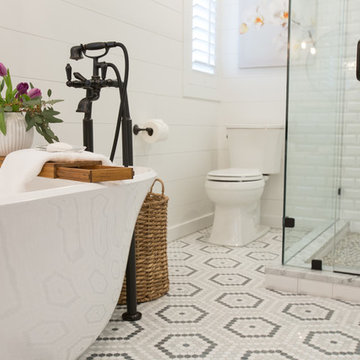
Свежая идея для дизайна: маленькая главная ванная комната в стиле кантри с открытыми фасадами, отдельно стоящей ванной, угловым душем, белой плиткой, белыми стенами, мраморным полом, настольной раковиной и плиткой мозаикой для на участке и в саду - отличное фото интерьера
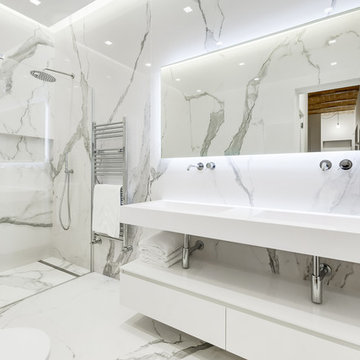
На фото: ванная комната в современном стиле с открытыми фасадами, белыми фасадами, душем в нише, серыми стенами, мраморным полом, душевой кабиной, монолитной раковиной, серым полом, душем с распашными дверями и белой столешницей
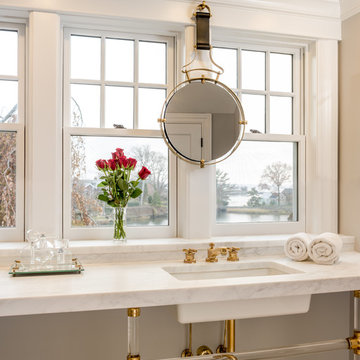
Photos by: Angle Eye Photography
Interior Decor by: Francesca Rudin
Идея дизайна: большая главная ванная комната в морском стиле с открытыми фасадами, душем в нише, серыми стенами, мраморным полом, врезной раковиной, мраморной столешницей, серым полом и душем с распашными дверями
Идея дизайна: большая главная ванная комната в морском стиле с открытыми фасадами, душем в нише, серыми стенами, мраморным полом, врезной раковиной, мраморной столешницей, серым полом и душем с распашными дверями
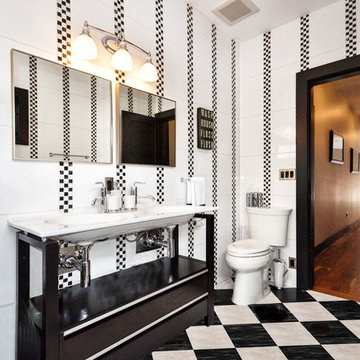
" I had so much fun designing this bathroom but so much work! I had to plan where every piece of tile would be lined up for the floor and all for walls! This bathroom is all about the black and white checker board so I didn't want any of hardware to be visible- notice the frameless glass shower wall is embedded into the tiled walls". by Runa Novak, the head designer of In Your Space Interior Design: Chicago, Aspen, and Denver
Please check out the website for Amazing BEFORE & AFTER photos to see what is possible for your space!
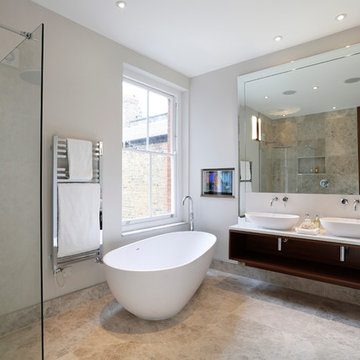
Guest bathroom suite in London townhouse with marble tiling. Freestanding bath with large floor standing tap and waterproof tv and basin with custom made walnut vanity shelf.

Bronze Green family bathroom with dark rusty red slipper bath, marble herringbone tiles, cast iron fireplace, oak vanity sink, walk-in shower and bronze green tiles, vintage lighting and a lot of art and antiques objects!
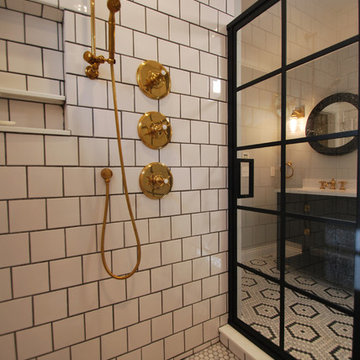
Black, white and gray modern farmhouse bathroom renovation by Michael Molesky Interior Design in Rehoboth Beach, Delaware. Black shower grid door. Hexagon mosaic floor. Wall, rain and hand shower heads.
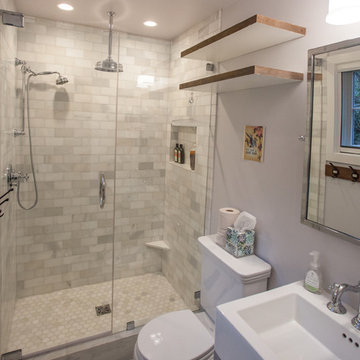
White curare marble in subway tiles surrounds the shower, with a hexagon marble floor. Floating reclaimed wood shelves have been painted white on top & bottom to brighten the space
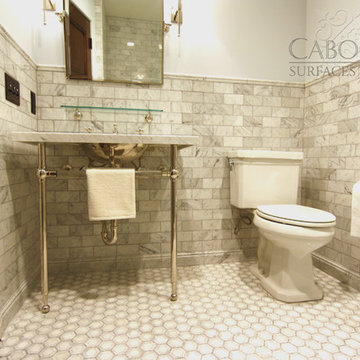
Waterworks Crystal washstand with Hammered Nickel Normandy Sink sits atop the detailed carrara and white hexagon mosaic flooring. Polished carrara marble wainscot adorns the walls. Waterworks sconces, mirror and shelf finish off the vanity area.
Cabochon Surfaces & Fixtures
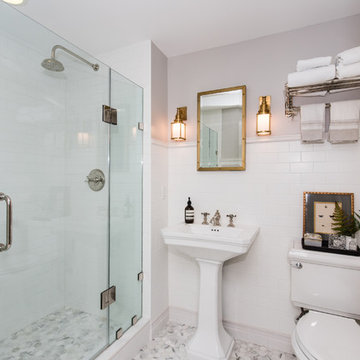
Location: Bethesda, MD, USA
This total revamp turned out better than anticipated leaving the clients thrilled with the outcome.
Finecraft Contractors, Inc.
Interior Designer: Anna Cave
Susie Soleimani Photography
Blog: http://graciousinteriors.blogspot.com/2016/07/from-cellar-to-stellar-lower-level.html
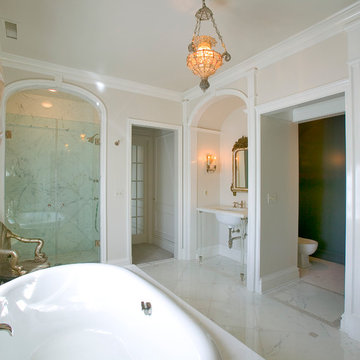
Olson Photographic
Источник вдохновения для домашнего уюта: большая главная ванная комната в классическом стиле с консольной раковиной, мраморной столешницей, накладной ванной, душем в нише, биде, белой плиткой, каменной плиткой, белыми стенами, мраморным полом и открытыми фасадами
Источник вдохновения для домашнего уюта: большая главная ванная комната в классическом стиле с консольной раковиной, мраморной столешницей, накладной ванной, душем в нише, биде, белой плиткой, каменной плиткой, белыми стенами, мраморным полом и открытыми фасадами
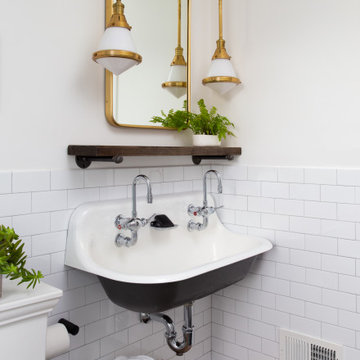
На фото: ванная комната в стиле фьюжн с открытыми фасадами, черными фасадами, душем без бортиков, белой плиткой, керамогранитной плиткой, белыми стенами, мраморным полом, душевой кабиной, раковиной с несколькими смесителями, черным полом и открытым душем с
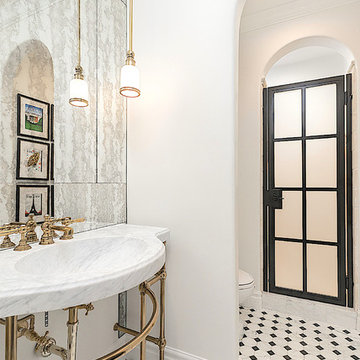
World Renowned Interior Design Firm Fratantoni Interior Designers created these beautiful home designs! They design homes for families all over the world in any size and style. They also have in-house Architecture Firm Fratantoni Design and world class Luxury Home Building Firm Fratantoni Luxury Estates! Hire one or all three companies to design, build and or remodel your home!
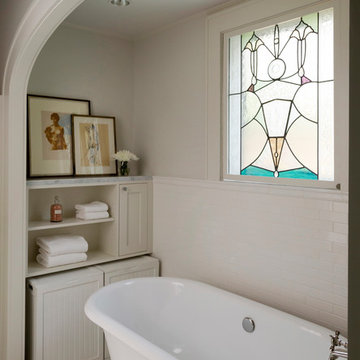
Jack Thompson
Идея дизайна: главная ванная комната среднего размера в классическом стиле с открытыми фасадами, белыми фасадами, ванной на ножках, белой плиткой, белыми стенами, мраморным полом, белым полом, плиткой кабанчик и мраморной столешницей
Идея дизайна: главная ванная комната среднего размера в классическом стиле с открытыми фасадами, белыми фасадами, ванной на ножках, белой плиткой, белыми стенами, мраморным полом, белым полом, плиткой кабанчик и мраморной столешницей
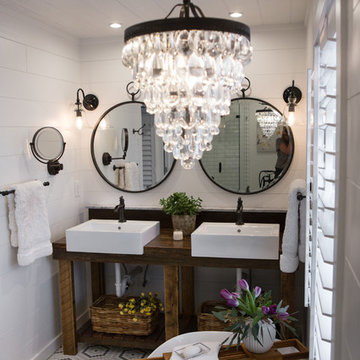
Пример оригинального дизайна: маленькая главная ванная комната в стиле кантри с открытыми фасадами, отдельно стоящей ванной, угловым душем, белой плиткой, белыми стенами, мраморным полом, настольной раковиной и плиткой мозаикой для на участке и в саду
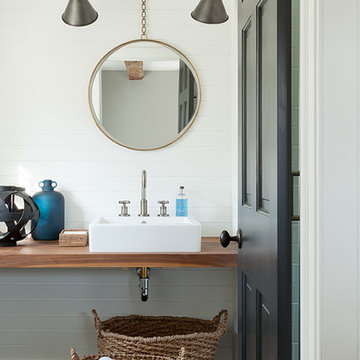
Simple shiplap walls, classic black hexagon stone flooring and the warmth of a walnut wood floating vanity top makes this guest bath a favorite of the homeowners!
---
Our interior design service area is all of New York City including the Upper East Side and Upper West Side, as well as the Hamptons, Scarsdale, Mamaroneck, Rye, Rye City, Edgemont, Harrison, Bronxville, and Greenwich CT.
For more about Darci Hether, click here: https://darcihether.com/
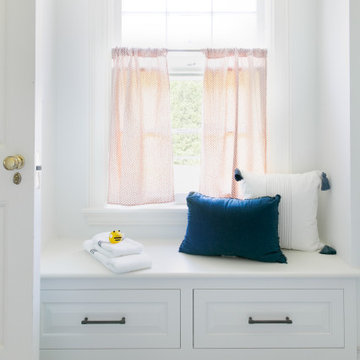
Photography by Meghan Mehan Photography
Источник вдохновения для домашнего уюта: маленькая детская ванная комната в стиле неоклассика (современная классика) с открытыми фасадами, черными фасадами, ванной в нише, душем над ванной, раздельным унитазом, белой плиткой, мраморной плиткой, белыми стенами, мраморным полом, раковиной с несколькими смесителями, белым полом, шторкой для ванной, белой столешницей, тумбой под две раковины и подвесной тумбой для на участке и в саду
Источник вдохновения для домашнего уюта: маленькая детская ванная комната в стиле неоклассика (современная классика) с открытыми фасадами, черными фасадами, ванной в нише, душем над ванной, раздельным унитазом, белой плиткой, мраморной плиткой, белыми стенами, мраморным полом, раковиной с несколькими смесителями, белым полом, шторкой для ванной, белой столешницей, тумбой под две раковины и подвесной тумбой для на участке и в саду
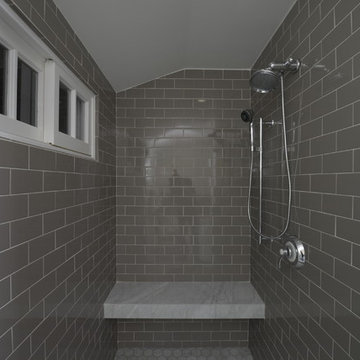
Restoration and remodel of a historic 1901 English Arts & Crafts home in the West Adams neighborhood of Los Angeles by Tim Braseth of ArtCraft Homes, completed in 2013. Space reconfiguration enabled an enlarged vintage-style kitchen and two additional bathrooms for a total of 3. Special features include a pivoting bookcase connecting the library with the kitchen and an expansive deck overlooking the backyard with views to downtown L.A. Renovation by ArtCraft Homes. Staging by Jennifer Giersbrook. Photos by Larry Underhill.

Le projet Dominique est le résultat de recherches et de travaux de plusieurs mois. Ce magnifique appartement haussmannien saura vous inspirer si vous êtes à la recherche d’inspiration raffinée et originale.
Ici les luminaires sont des objets de décoration à part entière. Tantôt ils prennent la forme de nuage dans la chambre des enfants, de délicates bulles chez les parents ou d’auréoles planantes dans les salons.
La cuisine, majestueuse, épouse totalement le mur en longueur. Il s’agit d’une création unique signée eggersmann by Paul & Benjamin. Pièce très importante pour la famille, elle a été pensée tant pour leur permettre de se retrouver que pour accueillir des invitations officielles.
La salle de bain parentale est une oeuvre d’art. On y retrouve une douche italienne minimaliste en pierre. Le bois permet de donner à la pièce un côté chic sans être trop ostentatoire. Il s’agit du même bois utilisé pour la construction des bateaux : solide, noble et surtout imperméable.
Ванная комната с открытыми фасадами и мраморным полом – фото дизайна интерьера
3