Ванная комната с открытым душем и столешницей из дерева – фото дизайна интерьера
Сортировать:
Бюджет
Сортировать:Популярное за сегодня
201 - 220 из 3 823 фото
1 из 3
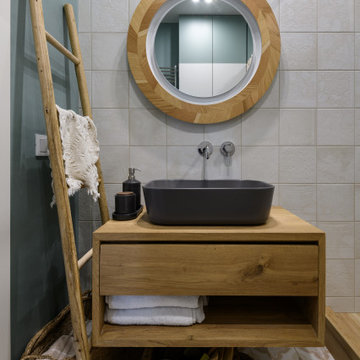
На фото: ванная комната среднего размера в скандинавском стиле с открытыми фасадами, фасадами цвета дерева среднего тона, открытым душем, инсталляцией, серой плиткой, керамической плиткой, полом из керамической плитки, душевой кабиной, накладной раковиной, столешницей из дерева, разноцветным полом, шторкой для ванной, зеркалом с подсветкой, тумбой под одну раковину и подвесной тумбой с
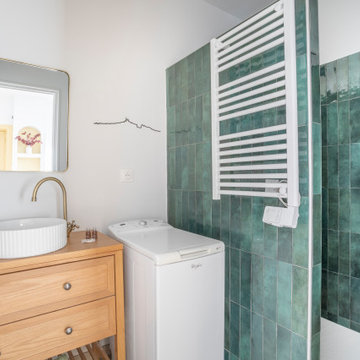
Свежая идея для дизайна: главная ванная комната среднего размера в стиле модернизм с фасадами с декоративным кантом, светлыми деревянными фасадами, открытым душем, раздельным унитазом, зеленой плиткой, керамической плиткой, белыми стенами, полом из керамической плитки, настольной раковиной, столешницей из дерева, бежевым полом, открытым душем, бежевой столешницей, тумбой под одну раковину и напольной тумбой - отличное фото интерьера

This bathroom was designed with the client's holiday apartment in Andalusia in mind. The sink was a direct client order which informed the rest of the scheme. Wall lights paired with brassware add a level of luxury and sophistication as does the walk in shower and illuminated niche. Lighting options enable different moods to be achieved.
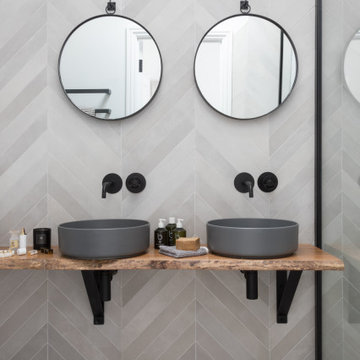
Our clients for this project were used to renovating properties and had stuck with a tried and tested formula when it came to bathrooms, so our Head of Design, Louise suggested products that were completely out of their comfort zone. She introduced them to a completely different design and concept for the 3 bathrooms.
The master en-suite was in the new extension part of the house. It had a small floor space with high vaulted ceiling so needed to ‘ground’ the design, literally! With wanting to maintain the original architectural features of this Turner style property, we wanted to retain a sympathetic nod to the origins of the architects vision – which we did with the use of Crittal shower, matt black brassware and coloured sanitaryware in grey for the basins and wcs which work amazingly well with the houses original metal window frames.
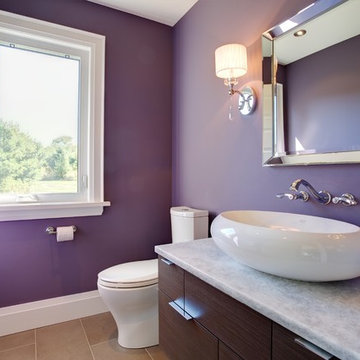
Свежая идея для дизайна: ванная комната среднего размера в стиле неоклассика (современная классика) с плоскими фасадами, темными деревянными фасадами, столешницей из дерева, открытым душем, унитазом-моноблоком, бежевой плиткой, керамогранитной плиткой и фиолетовыми стенами - отличное фото интерьера
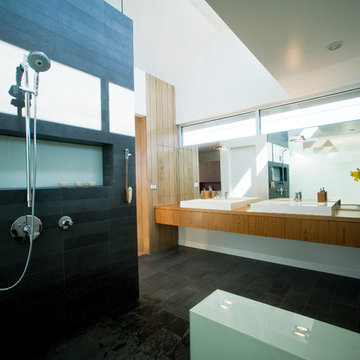
Источник вдохновения для домашнего уюта: ванная комната в современном стиле с открытым душем, столешницей из дерева и открытым душем
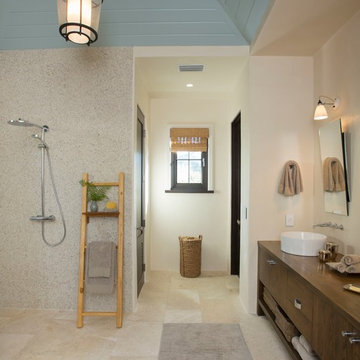
Идея дизайна: главная ванная комната в морском стиле с настольной раковиной, плоскими фасадами, темными деревянными фасадами, открытым душем, столешницей из дерева, бежевой плиткой, бежевыми стенами и открытым душем
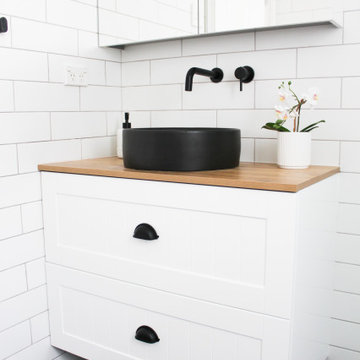
Hexagon Bathroom, Small Bathrooms Perth, Small Bathroom Renovations Perth, Bathroom Renovations Perth WA, Open Shower, Small Ensuite Ideas, Toilet In Shower, Shower and Toilet Area, Small Bathroom Ideas, Subway and Hexagon Tiles, Wood Vanity Benchtop, Rimless Toilet, Black Vanity Basin
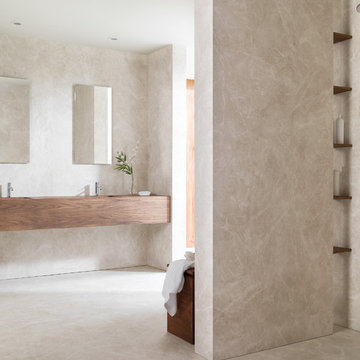
Revestimiento y pavimento porcelánico XLIGHT Premium ARS Beige by URBATEK -PORCELANOSA Grupo.
Magnifica la belleza de las piedras semipreciosas en una joya única. De tonalidad cálida, superpone un fino veteado entrecruzado en tonos marfil que aportan transparencia y luminosidad.
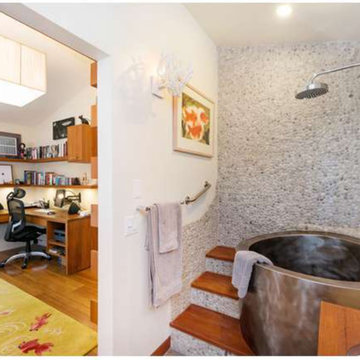
guest bedroom and home office and guest bathroom
На фото: маленькая ванная комната в современном стиле с врезной раковиной, плоскими фасадами, темными деревянными фасадами, столешницей из дерева, японской ванной, открытым душем, унитазом-моноблоком, серой плиткой, керамогранитной плиткой, бежевыми стенами, полом из керамогранита и душевой кабиной для на участке и в саду с
На фото: маленькая ванная комната в современном стиле с врезной раковиной, плоскими фасадами, темными деревянными фасадами, столешницей из дерева, японской ванной, открытым душем, унитазом-моноблоком, серой плиткой, керамогранитной плиткой, бежевыми стенами, полом из керамогранита и душевой кабиной для на участке и в саду с
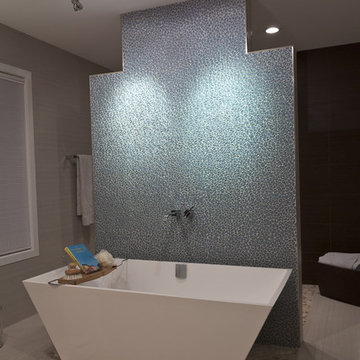
This Connecticut couple's bathroom had adequate but poorly utilized space. Outdated ceramic tiles, a lack of storage and a shared sink was inconvenient and less than aesthetically appealing. So Barry Miller of Simply Baths, Inc. worked with the homeowners to create a new and improved master bathroom.
The first step: demolishing the 56 sq. foot master closet and adding that space to the bathroom. To replace this storage, the old sitting room was transformed into a 250 square foot walk-in master closet. The newly enlarged bath now features a large two-person, barrier-free walk-in shower with a natural pebble mosaic floor. The sandy-beige floor-to-ceiling porcelain tile that accents the shower and continues throughout most of the bathroom adds earth tones while the blue glass mosaic wall behind the freestanding soaking tub adds spa style. Both the shower and the tub are enhanced by natural light from a nearby window, which also offers views of the peaceful New England countryside.
The two wall-hanging vanities have a simple, clean design while offering plenty of storage space, and the two vessel sinks add a touch of elegance. The renovated space is contemporary and luxurious - the perfect combination of natural elements in a spa-like setting.

A family bathroom with a touch of luxury. In contrast the top floor shower room, this space is flooded with light from the large sky glazing. Colours and materials were chosen to further highlight the space, creating an open family bathroom for all to use and enjoy.
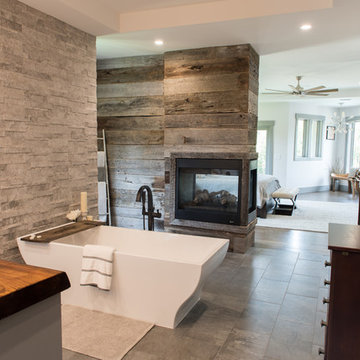
На фото: большая главная ванная комната в стиле рустика с серым полом, фасадами в стиле шейкер, серыми фасадами, отдельно стоящей ванной, открытым душем, бежевыми стенами, накладной раковиной, столешницей из дерева, открытым душем и коричневой столешницей
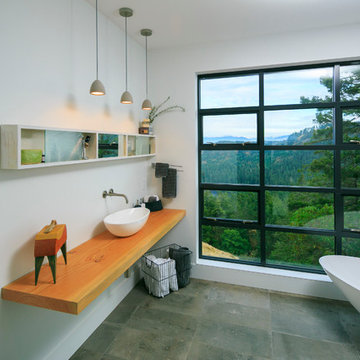
simplistic but luxurious bathroom!
Пример оригинального дизайна: главная ванная комната среднего размера в современном стиле с открытыми фасадами, отдельно стоящей ванной, белыми стенами, полом из травертина, настольной раковиной, столешницей из дерева, открытым душем, серой плиткой и каменной плиткой
Пример оригинального дизайна: главная ванная комната среднего размера в современном стиле с открытыми фасадами, отдельно стоящей ванной, белыми стенами, полом из травертина, настольной раковиной, столешницей из дерева, открытым душем, серой плиткой и каменной плиткой
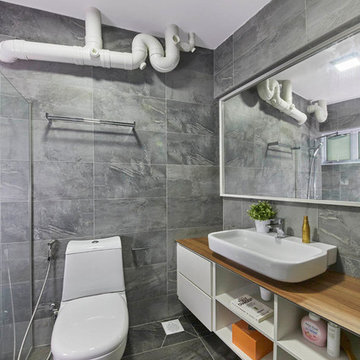
Master bathroom has a similar style to the common bathroom. The cabinetry has a white finish body with medium wood counter top. Walls & flooring has a stone-like finish in dark grey.
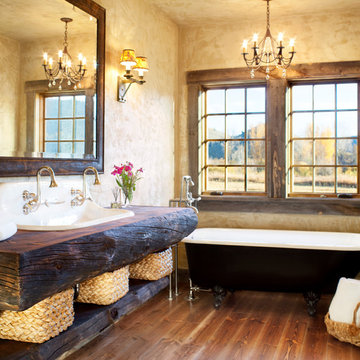
Sited on 35- acres, this rustic cabin was laid out to accommodate the client’s wish for a simple home comprised of 3 connected building forms. The primary form, which includes the entertainment, kitchen, and dining room areas, is built from beetle kill pine harvested on site. The other two forms are sited to take full advantage of spectacular views while providing separation of living and garage spaces. LEED Silver certified.
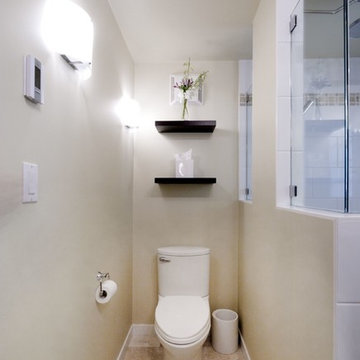
CCI Renovations/North Vancouver/Photos- Derek Lepper Photography.
The original bedroom included bedside sinks and a toilet and had a limited area available to expand. Creating a separate ensuite and enlarging the bedroom presented a unique challenge.
Double white vessel sinks provide contrast with the large dark stained floating cabinets. A custom bulkhead with halogen lighting fills out the space while floating shelves and extra side cabinets balance out the configuration.
Existing closet space on an exterior wall blocked potential rear yard views and light and closed in the space required to place bedroom furniture.
Using the area of the old sink/toilet location, floor to ceiling sliding glass doors in front of organized closets created extra floor space and allowed for the addition of a new window.
A simple sink and mirror with little storage was replaced with much larger custom designed cabinets, matching mirror, shelves and lighting.
The old standard tub space included a rotten wood window and failing tub surround.
A large new walk-in shower features heated floors, intricate tile work, seat and a glass block window. The plumbing column includes double shower heads and is framed with glass.
A private toilet area features floating shelves and sconces that provide necessary lighting to the toilet and shower.
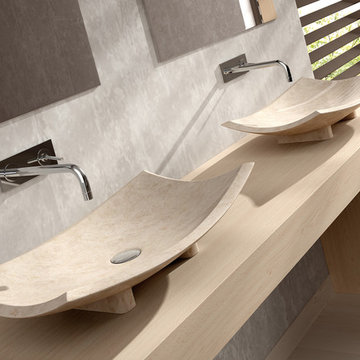
Every stone contains the potential to create a unique piece, it just needs to be formed and led by the natural process. The original material will become precious object.
Maestrobath design provides an added value to the products. It enhances the stone material via combination of handcrafted work and mechanical process with the latest technology.
The marble utilized to produce our pieces is the metamorphic stone, which is a natural combination of sediment submitted to the high pressure and temperature. Produced Marble is used in designing and creating master pieces.
Sculpted out of stones native to South East Asia, Bora Bora stone vessel sink will transform any bathroom to a contemporary bathroom. Luxurious beige sink can fit in any powder room and give your washroom a serene and clean feel. This long rectangular modern sink is easy to install and maintain. Bora Bora is also available in Black.
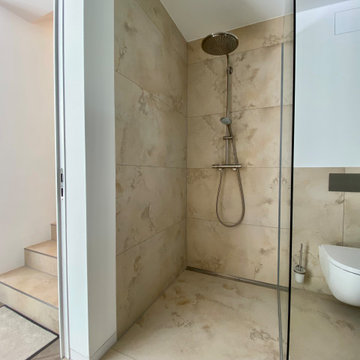
Пример оригинального дизайна: ванная комната среднего размера в современном стиле с коричневыми фасадами, открытым душем, инсталляцией, бежевой плиткой, керамической плиткой, белыми стенами, полом из керамической плитки, душевой кабиной, настольной раковиной, столешницей из дерева, бежевым полом, открытым душем, коричневой столешницей, тумбой под одну раковину и подвесной тумбой

Terrazzo Bathrooms, Real Terrazzo Tiles, Terrazzo Perth, Real Wood Vanities Perth, Modern Bathroom, Black Tapware Bathroom, Half Shower Wall, Small Bathrooms, Modern Small Bathrooms
Ванная комната с открытым душем и столешницей из дерева – фото дизайна интерьера
11