Ванная комната с открытым душем и столешницей из дерева – фото дизайна интерьера
Сортировать:
Бюджет
Сортировать:Популярное за сегодня
1 - 20 из 3 815 фото

Свежая идея для дизайна: маленькая ванная комната в стиле неоклассика (современная классика) с открытым душем, инсталляцией, белой плиткой, удлиненной плиткой, душевой кабиной, накладной раковиной, столешницей из дерева, тумбой под одну раковину, подвесной тумбой и кессонным потолком для на участке и в саду - отличное фото интерьера

Bathroom combination of the grey and light tiles with walking shower and dark wood appliance.
На фото: большая ванная комната в стиле модернизм с фасадами с выступающей филенкой, темными деревянными фасадами, отдельно стоящей ванной, унитазом-моноблоком, серой плиткой, цементной плиткой, серыми стенами, полом из керамической плитки, раковиной с пьедесталом, столешницей из дерева, открытым душем, открытым душем и коричневой столешницей с
На фото: большая ванная комната в стиле модернизм с фасадами с выступающей филенкой, темными деревянными фасадами, отдельно стоящей ванной, унитазом-моноблоком, серой плиткой, цементной плиткой, серыми стенами, полом из керамической плитки, раковиной с пьедесталом, столешницей из дерева, открытым душем, открытым душем и коричневой столешницей с
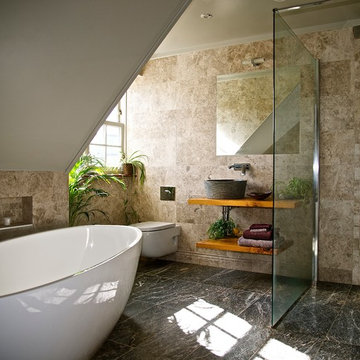
Mrs McClelland
Пример оригинального дизайна: главная ванная комната в современном стиле с настольной раковиной, открытыми фасадами, фасадами цвета дерева среднего тона, столешницей из дерева, отдельно стоящей ванной, открытым душем, инсталляцией, бежевой плиткой и открытым душем
Пример оригинального дизайна: главная ванная комната в современном стиле с настольной раковиной, открытыми фасадами, фасадами цвета дерева среднего тона, столешницей из дерева, отдельно стоящей ванной, открытым душем, инсталляцией, бежевой плиткой и открытым душем

Photography by Shannon McGrath
Свежая идея для дизайна: ванная комната в стиле неоклассика (современная классика) с настольной раковиной, столешницей из дерева, открытым душем, белой плиткой, белыми стенами, открытым душем и коричневой столешницей - отличное фото интерьера
Свежая идея для дизайна: ванная комната в стиле неоклассика (современная классика) с настольной раковиной, столешницей из дерева, открытым душем, белой плиткой, белыми стенами, открытым душем и коричневой столешницей - отличное фото интерьера
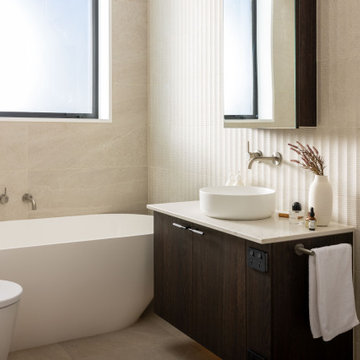
Стильный дизайн: главная ванная комната среднего размера в стиле модернизм с коричневыми фасадами, отдельно стоящей ванной, открытым душем, унитазом-моноблоком, бежевой плиткой, каменной плиткой, бежевыми стенами, настольной раковиной, столешницей из дерева, открытым душем, белой столешницей, тумбой под одну раковину и подвесной тумбой - последний тренд

Terrazzo Bathrooms, Real Terrazzo Tiles, Terrazzo Perth, Real Wood Vanities Perth, Modern Bathroom, Black Tapware Bathroom, Half Shower Wall, Small Bathrooms, Modern Small Bathrooms

Reconfiguration of a dilapidated bathroom and separate toilet in a Victorian house in Walthamstow village.
The original toilet was situated straight off of the landing space and lacked any privacy as it opened onto the landing. The original bathroom was separate from the WC with the entrance at the end of the landing. To get to the rear bedroom meant passing through the bathroom which was not ideal. The layout was reconfigured to create a family bathroom which incorporated a walk-in shower where the original toilet had been and freestanding bath under a large sash window. The new bathroom is slightly slimmer than the original this is to create a short corridor leading to the rear bedroom.
The ceiling was removed and the joists exposed to create the feeling of a larger space. A rooflight sits above the walk-in shower and the room is flooded with natural daylight. Hanging plants are hung from the exposed beams bringing nature and a feeling of calm tranquility into the space.

Nos clients souhaitaient revoir l’aménagement de l’étage de leur maison en plein cœur de Lille. Les volumes étaient mal distribués et il y avait peu de rangement.
Le premier défi était d’intégrer l’espace dressing dans la chambre sans perdre trop d’espace. Une tête de lit avec verrière intégrée a donc été installée, ce qui permet de délimiter les différents espaces. La peinture Tuscan Red de Little Green apporte le dynamisme qu’il manquait à cette chambre d’époque.
Ensuite, le bureau a été réduit pour agrandir la salle de bain maintenant assez grande pour toute la famille. Baignoire îlot, douche et double vasque, on a vu les choses en grand. Les accents noir mat et de bois apportent à la fois une touche chaleureuse et ultra tendance. Nous avons choisi des matériaux de qualité pour un rendu impeccable.

Example vintage meets Modern in this small to mid size trendy full bath with hexagon tile laced into the wood floor. Smaller hexagon tile on shower floor, single-sink, free form hexagon wall bathroom design in Dallas with flat-panel cabinets, 2 stained floating shelves, s drop in vessel sink, exposed P-trap, stained floating vanity , 1 fixed piece glass used as shower wall.

Стильный дизайн: ванная комната среднего размера в стиле рустика с фасадами островного типа, коричневыми фасадами, открытым душем, унитазом-моноблоком, белыми стенами, полом из винила, душевой кабиной, настольной раковиной, столешницей из дерева, серым полом, коричневой столешницей, тумбой под одну раковину, встроенной тумбой, потолком из вагонки и стенами из вагонки - последний тренд

На фото: большая главная ванная комната в современном стиле с фасадами с декоративным кантом, коричневыми фасадами, полновстраиваемой ванной, открытым душем, раздельным унитазом, белой плиткой, керамической плиткой, желтыми стенами, мраморным полом, накладной раковиной, столешницей из дерева, черным полом, открытым душем, коричневой столешницей и тумбой под две раковины

Hexagon Bathroom, Small Bathrooms Perth, Small Bathroom Renovations Perth, Bathroom Renovations Perth WA, Open Shower, Small Ensuite Ideas, Toilet In Shower, Shower and Toilet Area, Small Bathroom Ideas, Subway and Hexagon Tiles, Wood Vanity Benchtop, Rimless Toilet, Black Vanity Basin
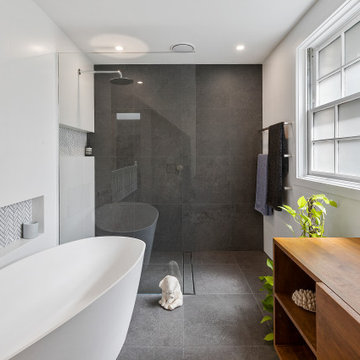
На фото: главная ванная комната среднего размера в современном стиле с темными деревянными фасадами, отдельно стоящей ванной, открытым душем, белой плиткой, керамогранитной плиткой, белыми стенами, полом из керамогранита, настольной раковиной, столешницей из дерева, серым полом и открытым душем с

Astrid Templier
Источник вдохновения для домашнего уюта: главная ванная комната среднего размера в современном стиле с светлыми деревянными фасадами, отдельно стоящей ванной, белой плиткой, керамической плиткой, белыми стенами, настольной раковиной, столешницей из дерева, черным полом, коричневой столешницей, открытым душем, инсталляцией, полом из керамогранита, открытым душем и плоскими фасадами
Источник вдохновения для домашнего уюта: главная ванная комната среднего размера в современном стиле с светлыми деревянными фасадами, отдельно стоящей ванной, белой плиткой, керамической плиткой, белыми стенами, настольной раковиной, столешницей из дерева, черным полом, коричневой столешницей, открытым душем, инсталляцией, полом из керамогранита, открытым душем и плоскими фасадами
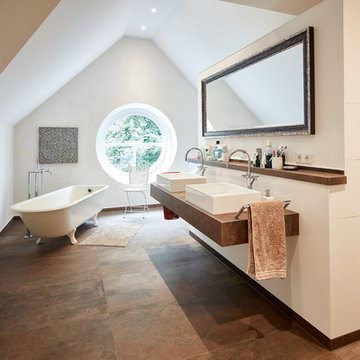
Стильный дизайн: большая главная ванная комната в стиле кантри с ванной на ножках, открытым душем, белой плиткой, белыми стенами, настольной раковиной, столешницей из дерева, коричневым полом, открытым душем, коричневой столешницей и инсталляцией - последний тренд
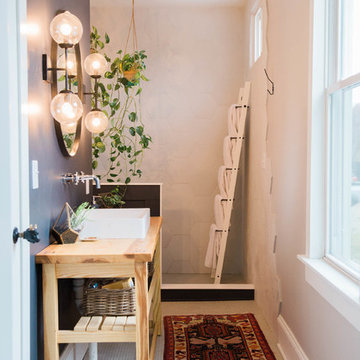
Master Shower with Plant wall.
Пример оригинального дизайна: главная ванная комната среднего размера в стиле фьюжн с открытыми фасадами, светлыми деревянными фасадами, открытым душем, белой плиткой, цементной плиткой, черными стенами, полом из керамической плитки, настольной раковиной и столешницей из дерева
Пример оригинального дизайна: главная ванная комната среднего размера в стиле фьюжн с открытыми фасадами, светлыми деревянными фасадами, открытым душем, белой плиткой, цементной плиткой, черными стенами, полом из керамической плитки, настольной раковиной и столешницей из дерева
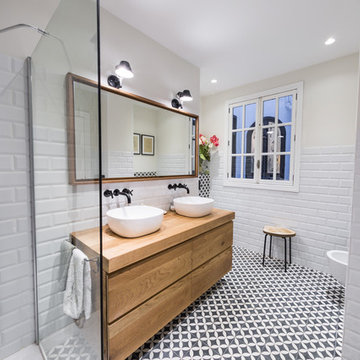
Ébano arquitectura de interiores reforma este antiguo apartamento en el centro de Alcoy, de fuerte personalidad. El diseño respeta la estética clásica original recuperando muchos elementos existentes y modernizándolos. En los espacios comunes utilizamos la madera, colores claros y elementos en negro e inoxidable. Esta neutralidad contrasta con la decoración de los baños y dormitorios, mucho más atrevidos, que sin duda no pasan desapercibidos.

This outdoor bathtub is the perfect tropical escape. The large natural stone tub is nestled into the tropical landscaping at the back of the his and her's outdoor showers, and carefully tucked between the two rock walls dividing the showers from the main back yard. Loose flowers float in the tub and a simple teak stool holds a fresh white towel. The black pebble pathway lined with puka pavers leads back to the showers and Master bathroom beyond.

На фото: ванная комната среднего размера в современном стиле с плоскими фасадами, коричневыми фасадами, открытым душем, черно-белой плиткой, настольной раковиной, белым полом, душем с распашными дверями, инсталляцией, белыми стенами, столешницей из дерева и коричневой столешницей

Double wash basins, timber bench, pullouts and face-level cabinets for ample storage, black tap ware and strip drains and heated towel rail.
Image: Nicole England
Ванная комната с открытым душем и столешницей из дерева – фото дизайна интерьера
1