Ванная комната с открытым душем и мраморным полом – фото дизайна интерьера
Сортировать:
Бюджет
Сортировать:Популярное за сегодня
161 - 180 из 6 922 фото
1 из 3
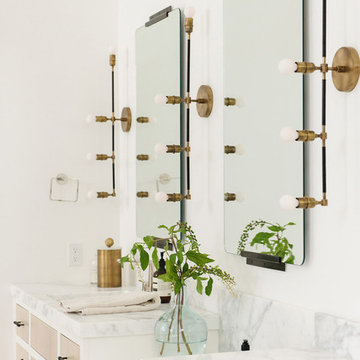
Источник вдохновения для домашнего уюта: большая главная ванная комната в стиле кантри с отдельно стоящей ванной, открытым душем, разноцветной плиткой, мраморной плиткой, белыми стенами, мраморным полом, мраморной столешницей, разноцветным полом, открытым душем и белой столешницей
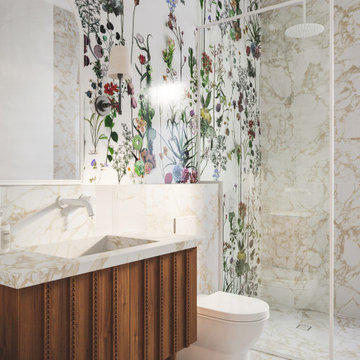
In the ground-floor bathroom, a positive and uplifting ambience prevails. Flower-rich porcelain tiles envelop the space, imbuing it with a cheerful and vibrant atmosphere. The calming texture of marble adds depth to this compact room, creating a sense of tranquillity.
The custom vanity design takes inspiration from the arts and crafts philosophy, further enhancing the bathroom's unique character.
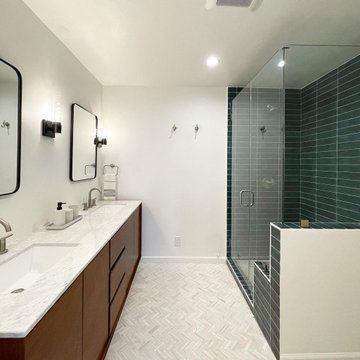
Свежая идея для дизайна: главная ванная комната среднего размера в стиле модернизм с плоскими фасадами, коричневыми фасадами, зеленой плиткой, керамической плиткой, белыми стенами, столешницей из искусственного кварца, душем с распашными дверями, белой столешницей, сиденьем для душа, тумбой под две раковины, встроенной тумбой, открытым душем, мраморным полом, врезной раковиной и бежевым полом - отличное фото интерьера
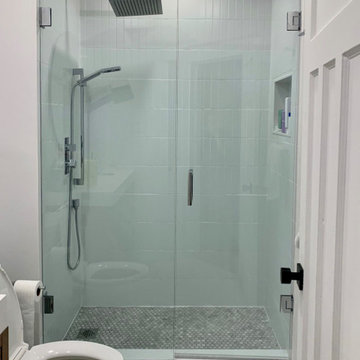
Источник вдохновения для домашнего уюта: маленькая ванная комната в современном стиле с плоскими фасадами, фасадами цвета дерева среднего тона, открытым душем, мраморным полом, душевой кабиной, монолитной раковиной, столешницей из искусственного камня, серым полом, душем с распашными дверями, белой столешницей, нишей, тумбой под одну раковину и напольной тумбой для на участке и в саду

Urban Mountain lifestyle. The client came from a resort ski town in Colorado to city life. Bringing the casual lifestyle to this home you can see the urban cabin influence. This lifestyle can be compact, light-filled, clever, practical, simple, sustainable, and a dream to live in. It will have a well designed floor plan and beautiful details to create everyday astonishment. Life in the city can be both fulfilling and delightful.
Design Signature Designs Kitchen Bath
Contractor MC Construction
Photographer Sheldon of Ivestor

When the homeowners purchased this Victorian family home, this bathroom was originally a dressing room. With two beautiful large sash windows which have far-fetching views of the sea, it was immediately desired for a freestanding bath to be placed underneath the window so the views can be appreciated. This is truly a beautiful space that feels calm and collected when you walk in – the perfect antidote to the hustle and bustle of modern family life.
The bathroom is accessed from the main bedroom via a few steps. Honed marble hexagon tiles from Ca’Pietra adorn the floor and the Victoria + Albert Amiata freestanding bath with its organic curves and elegant proportions sits in front of the sash window for an elegant impact and view from the bedroom.

When the homeowners purchased this Victorian family home, this bathroom was originally a dressing room. With two beautiful large sash windows which have far-fetching views of the sea, it was immediately desired for a freestanding bath to be placed underneath the window so the views can be appreciated. This is truly a beautiful space that feels calm and collected when you walk in – the perfect antidote to the hustle and bustle of modern family life.
The bathroom is accessed from the main bedroom via a few steps. Honed marble hexagon tiles from Ca’Pietra adorn the floor and the Victoria + Albert Amiata freestanding bath with its organic curves and elegant proportions sits in front of the sash window for an elegant impact and view from the bedroom.
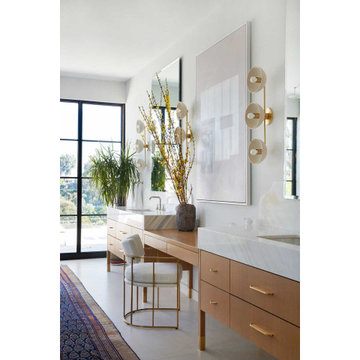
На фото: большая главная ванная комната в современном стиле с плоскими фасадами, фасадами цвета дерева среднего тона, отдельно стоящей ванной, открытым душем, раздельным унитазом, белой плиткой, плиткой из листового камня, белыми стенами, мраморным полом, врезной раковиной, мраморной столешницей, белым полом, открытым душем, белой столешницей, тумбой под две раковины и встроенной тумбой
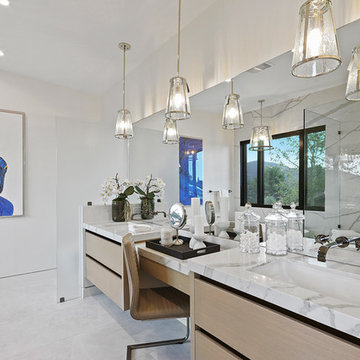
Свежая идея для дизайна: большая главная ванная комната: освещение в стиле модернизм с серой плиткой, плоскими фасадами, светлыми деревянными фасадами, отдельно стоящей ванной, открытым душем, мраморной плиткой, белыми стенами, мраморным полом, врезной раковиной, мраморной столешницей, белым полом, душем с распашными дверями, белой столешницей, тумбой под две раковины и встроенной тумбой - отличное фото интерьера
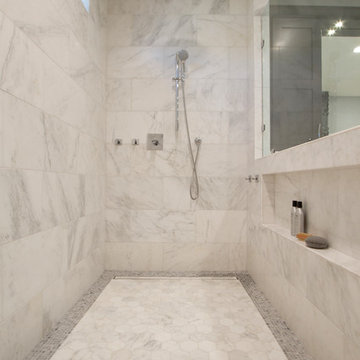
Taube Photography /
Connor Contracting
На фото: большая главная ванная комната в современном стиле с фасадами в стиле шейкер, серыми фасадами, отдельно стоящей ванной, открытым душем, инсталляцией, белой плиткой, мраморной плиткой, серыми стенами, мраморным полом, врезной раковиной, столешницей из искусственного кварца, белым полом и открытым душем
На фото: большая главная ванная комната в современном стиле с фасадами в стиле шейкер, серыми фасадами, отдельно стоящей ванной, открытым душем, инсталляцией, белой плиткой, мраморной плиткой, серыми стенами, мраморным полом, врезной раковиной, столешницей из искусственного кварца, белым полом и открытым душем
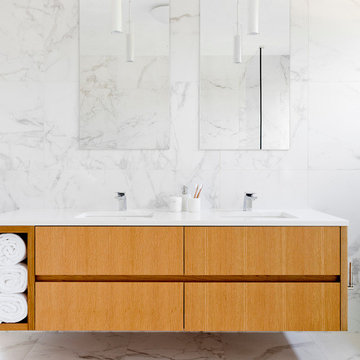
Rikki Snyder
Идея дизайна: большая главная ванная комната в стиле модернизм с плоскими фасадами, светлыми деревянными фасадами, накладной ванной, открытым душем, инсталляцией, разноцветной плиткой, мраморной плиткой, разноцветными стенами, мраморным полом, консольной раковиной, мраморной столешницей, разноцветным полом и открытым душем
Идея дизайна: большая главная ванная комната в стиле модернизм с плоскими фасадами, светлыми деревянными фасадами, накладной ванной, открытым душем, инсталляцией, разноцветной плиткой, мраморной плиткой, разноцветными стенами, мраморным полом, консольной раковиной, мраморной столешницей, разноцветным полом и открытым душем
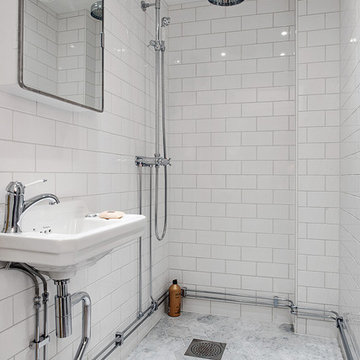
Источник вдохновения для домашнего уюта: ванная комната среднего размера в современном стиле с открытым душем, плиткой кабанчик, белыми стенами, мраморным полом, раковиной с пьедесталом и открытым душем
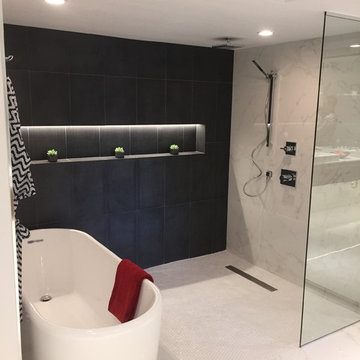
chris carroll
Пример оригинального дизайна: главная ванная комната среднего размера в стиле модернизм с настольной раковиной, фасадами в стиле шейкер, темными деревянными фасадами, столешницей из искусственного камня, отдельно стоящей ванной, открытым душем, раздельным унитазом, белой плиткой, каменной плиткой, серыми стенами и мраморным полом
Пример оригинального дизайна: главная ванная комната среднего размера в стиле модернизм с настольной раковиной, фасадами в стиле шейкер, темными деревянными фасадами, столешницей из искусственного камня, отдельно стоящей ванной, открытым душем, раздельным унитазом, белой плиткой, каменной плиткой, серыми стенами и мраморным полом
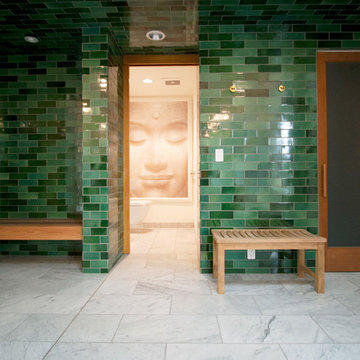
Spa with green Heath tile
На фото: большая главная ванная комната в современном стиле с открытыми фасадами, светлыми деревянными фасадами, ванной в нише, открытым душем, черно-белой плиткой, мраморной плиткой, зелеными стенами, мраморным полом, монолитной раковиной и мраморной столешницей с
На фото: большая главная ванная комната в современном стиле с открытыми фасадами, светлыми деревянными фасадами, ванной в нише, открытым душем, черно-белой плиткой, мраморной плиткой, зелеными стенами, мраморным полом, монолитной раковиной и мраморной столешницей с

Стильный дизайн: большая ванная комната в современном стиле с фасадами с утопленной филенкой, белыми фасадами, открытым душем, инсталляцией, каменной плиткой, белыми стенами, мраморным полом, монолитной раковиной, мраморной столешницей, белым полом, открытым душем, тумбой под две раковины и напольной тумбой - последний тренд

This remodel project was a complete overhaul taking the existing bathroom down to the studs and floor boards. Includes custom cabinet, marble countertop, mirror / sconce lighting / cabinet pulls from Rejuvenation. Sink and faucet from Ferguson's. Green cabinet color is by Dunn Edwards.
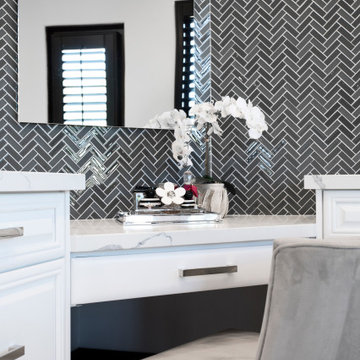
This Luxury Bathroom is every home-owners dream. We created this masterpiece with the help of one of our top designers to make sure ever inches the bathroom would be perfect. We are extremely happy this project turned out from the walk-in shower/steam room to the massive Vanity. Everything about this bathroom is made for luxury!
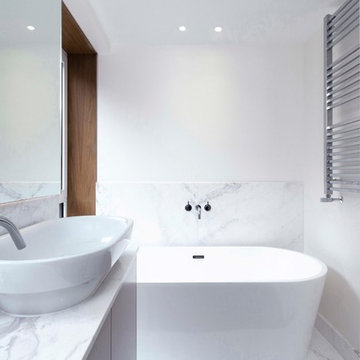
Detail photo of our marble bathing area enclosure with timber window surround detail.
На фото: главная ванная комната среднего размера в современном стиле с плоскими фасадами, бежевыми фасадами, отдельно стоящей ванной, открытым душем, инсталляцией, белой плиткой, мраморной плиткой, белыми стенами, мраморным полом, консольной раковиной, мраморной столешницей, белым полом, душем с распашными дверями и белой столешницей с
На фото: главная ванная комната среднего размера в современном стиле с плоскими фасадами, бежевыми фасадами, отдельно стоящей ванной, открытым душем, инсталляцией, белой плиткой, мраморной плиткой, белыми стенами, мраморным полом, консольной раковиной, мраморной столешницей, белым полом, душем с распашными дверями и белой столешницей с
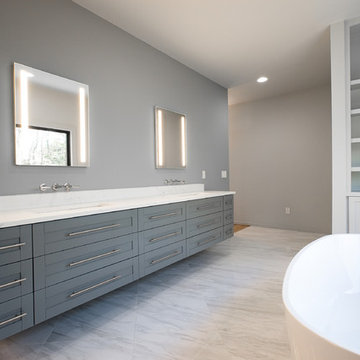
New Master Bathroom. Photo by William Rossoto, Rossoto Art LLC
Источник вдохновения для домашнего уюта: главная ванная комната среднего размера в стиле модернизм с фасадами в стиле шейкер, серыми фасадами, отдельно стоящей ванной, открытым душем, раздельным унитазом, серой плиткой, мраморной плиткой, серыми стенами, мраморным полом, врезной раковиной, мраморной столешницей, серым полом, открытым душем и белой столешницей
Источник вдохновения для домашнего уюта: главная ванная комната среднего размера в стиле модернизм с фасадами в стиле шейкер, серыми фасадами, отдельно стоящей ванной, открытым душем, раздельным унитазом, серой плиткой, мраморной плиткой, серыми стенами, мраморным полом, врезной раковиной, мраморной столешницей, серым полом, открытым душем и белой столешницей
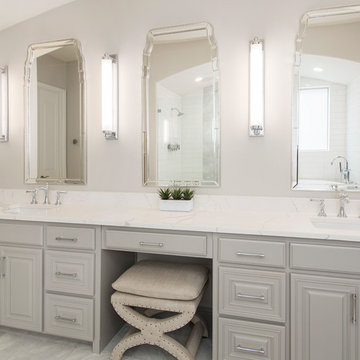
Our clients house was built in 2012, so it was not that outdated, it was just dark. The clients wanted to lighten the kitchen and create something that was their own, using more unique products. The master bath needed to be updated and they wanted the upstairs game room to be more functional for their family.
The original kitchen was very dark and all brown. The cabinets were stained dark brown, the countertops were a dark brown and black granite, with a beige backsplash. We kept the dark cabinets but lightened everything else. A new translucent frosted glass pantry door was installed to soften the feel of the kitchen. The main architecture in the kitchen stayed the same but the clients wanted to change the coffee bar into a wine bar, so we removed the upper cabinet door above a small cabinet and installed two X-style wine storage shelves instead. An undermount farm sink was installed with a 23” tall main faucet for more functionality. We replaced the chandelier over the island with a beautiful Arhaus Poppy large antique brass chandelier. Two new pendants were installed over the sink from West Elm with a much more modern feel than before, not to mention much brighter. The once dark backsplash was now a bright ocean honed marble mosaic 2”x4” a top the QM Calacatta Miel quartz countertops. We installed undercabinet lighting and added over-cabinet LED tape strip lighting to add even more light into the kitchen.
We basically gutted the Master bathroom and started from scratch. We demoed the shower walls, ceiling over tub/shower, demoed the countertops, plumbing fixtures, shutters over the tub and the wall tile and flooring. We reframed the vaulted ceiling over the shower and added an access panel in the water closet for a digital shower valve. A raised platform was added under the tub/shower for a shower slope to existing drain. The shower floor was Carrara Herringbone tile, accented with Bianco Venatino Honed marble and Metro White glossy ceramic 4”x16” tile on the walls. We then added a bench and a Kohler 8” rain showerhead to finish off the shower. The walk-in shower was sectioned off with a frameless clear anti-spot treated glass. The tub was not important to the clients, although they wanted to keep one for resale value. A Japanese soaker tub was installed, which the kids love! To finish off the master bath, the walls were painted with SW Agreeable Gray and the existing cabinets were painted SW Mega Greige for an updated look. Four Pottery Barn Mercer wall sconces were added between the new beautiful Distressed Silver leaf mirrors instead of the three existing over-mirror vanity bars that were originally there. QM Calacatta Miel countertops were installed which definitely brightened up the room!
Originally, the upstairs game room had nothing but a built-in bar in one corner. The clients wanted this to be more of a media room but still wanted to have a kitchenette upstairs. We had to remove the original plumbing and electrical and move it to where the new cabinets were. We installed 16’ of cabinets between the windows on one wall. Plank and Mill reclaimed barn wood plank veneers were used on the accent wall in between the cabinets as a backing for the wall mounted TV above the QM Calacatta Miel countertops. A kitchenette was installed to one end, housing a sink and a beverage fridge, so the clients can still have the best of both worlds. LED tape lighting was added above the cabinets for additional lighting. The clients love their updated rooms and feel that house really works for their family now.
Design/Remodel by Hatfield Builders & Remodelers | Photography by Versatile Imaging
Ванная комната с открытым душем и мраморным полом – фото дизайна интерьера
9