Ванная комната с открытым душем и мраморным полом – фото дизайна интерьера
Сортировать:
Бюджет
Сортировать:Популярное за сегодня
121 - 140 из 6 922 фото
1 из 3
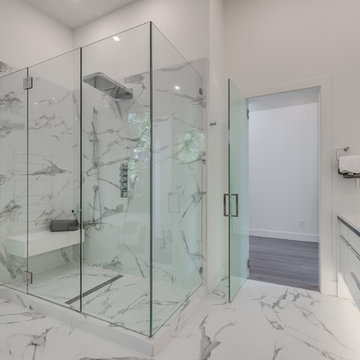
На фото: главная ванная комната в стиле модернизм с стеклянными фасадами, белыми фасадами, отдельно стоящей ванной, открытым душем, белой плиткой, каменной плиткой, белыми стенами, мраморным полом, настольной раковиной, столешницей из искусственного кварца, белым полом, душем с распашными дверями, белой столешницей и инсталляцией
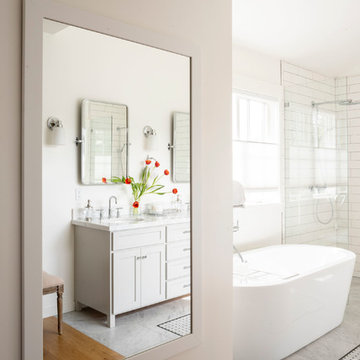
Идея дизайна: большая главная ванная комната в стиле кантри с фасадами в стиле шейкер, белыми фасадами, отдельно стоящей ванной, открытым душем, унитазом-моноблоком, белой плиткой, плиткой кабанчик, белыми стенами, мраморным полом, накладной раковиной, мраморной столешницей, белым полом, открытым душем и белой столешницей
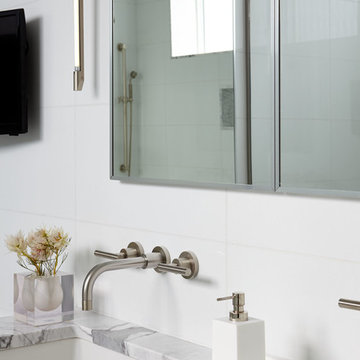
Joshua McHugh
На фото: главная ванная комната среднего размера в стиле модернизм с плоскими фасадами, серыми фасадами, открытым душем, унитазом-моноблоком, белой плиткой, каменной плиткой, белыми стенами, мраморным полом, врезной раковиной, мраморной столешницей, разноцветным полом, душем с распашными дверями и разноцветной столешницей
На фото: главная ванная комната среднего размера в стиле модернизм с плоскими фасадами, серыми фасадами, открытым душем, унитазом-моноблоком, белой плиткой, каменной плиткой, белыми стенами, мраморным полом, врезной раковиной, мраморной столешницей, разноцветным полом, душем с распашными дверями и разноцветной столешницей
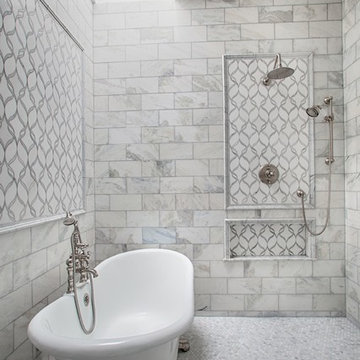
Iris Bachman Photography
На фото: главная ванная комната среднего размера в стиле неоклассика (современная классика) с фасадами с утопленной филенкой, серыми фасадами, открытым душем, раздельным унитазом, белой плиткой, бежевыми стенами, врезной раковиной, белым полом, открытым душем, мраморной плиткой, мраморным полом и ванной на ножках
На фото: главная ванная комната среднего размера в стиле неоклассика (современная классика) с фасадами с утопленной филенкой, серыми фасадами, открытым душем, раздельным унитазом, белой плиткой, бежевыми стенами, врезной раковиной, белым полом, открытым душем, мраморной плиткой, мраморным полом и ванной на ножках
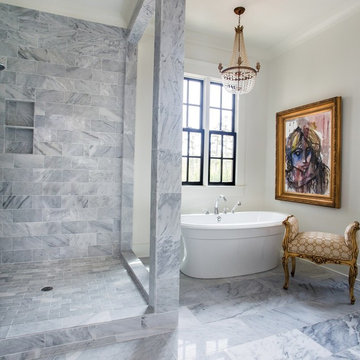
На фото: главная ванная комната среднего размера в современном стиле с белыми стенами, отдельно стоящей ванной, открытым душем, серой плиткой, белой плиткой, мраморным полом и мраморной плиткой с
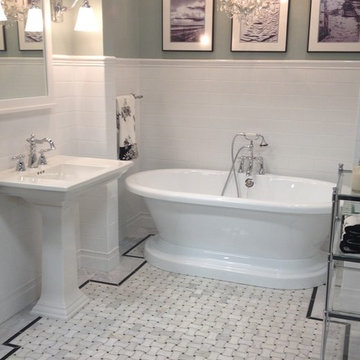
Свежая идея для дизайна: ванная комната среднего размера в стиле неоклассика (современная классика) с отдельно стоящей ванной, белой плиткой, плиткой кабанчик, душевой кабиной, открытым душем, серыми стенами, раковиной с пьедесталом и мраморным полом - отличное фото интерьера
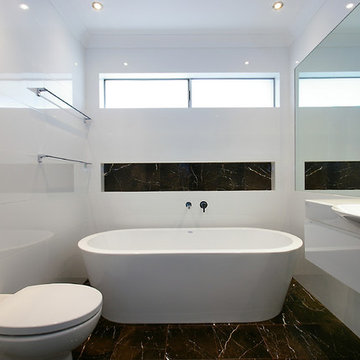
Pure luxury! Stand alone bathtub on marble floor. Wall hung vanity and in-wall toilet.
На фото: главная ванная комната среднего размера в стиле модернизм с настольной раковиной, фасадами с утопленной филенкой, белыми фасадами, столешницей из ламината, отдельно стоящей ванной, открытым душем, инсталляцией, белой плиткой, керамогранитной плиткой, белыми стенами и мраморным полом
На фото: главная ванная комната среднего размера в стиле модернизм с настольной раковиной, фасадами с утопленной филенкой, белыми фасадами, столешницей из ламината, отдельно стоящей ванной, открытым душем, инсталляцией, белой плиткой, керамогранитной плиткой, белыми стенами и мраморным полом
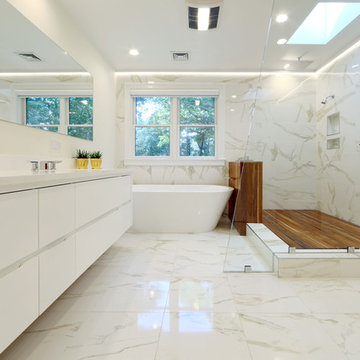
Jay Groccia © 2014 Granite Communications, inc.
На фото: главная ванная комната в современном стиле с врезной раковиной, плоскими фасадами, белыми фасадами, столешницей из искусственного камня, отдельно стоящей ванной, открытым душем, белой плиткой, белыми стенами, мраморным полом, открытым душем, мраморной плиткой и белой столешницей
На фото: главная ванная комната в современном стиле с врезной раковиной, плоскими фасадами, белыми фасадами, столешницей из искусственного камня, отдельно стоящей ванной, открытым душем, белой плиткой, белыми стенами, мраморным полом, открытым душем, мраморной плиткой и белой столешницей
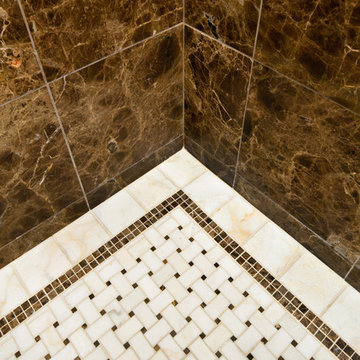
Design and Construction Management by: Harmoni Designs, LLC.
Photographer: Scott Pease, Pease Photography
Идея дизайна: маленькая главная ванная комната в классическом стиле с врезной раковиной, фасадами с выступающей филенкой, темными деревянными фасадами, столешницей из искусственного камня, открытым душем, раздельным унитазом, бежевой плиткой, коричневыми стенами и мраморным полом для на участке и в саду
Идея дизайна: маленькая главная ванная комната в классическом стиле с врезной раковиной, фасадами с выступающей филенкой, темными деревянными фасадами, столешницей из искусственного камня, открытым душем, раздельным унитазом, бежевой плиткой, коричневыми стенами и мраморным полом для на участке и в саду
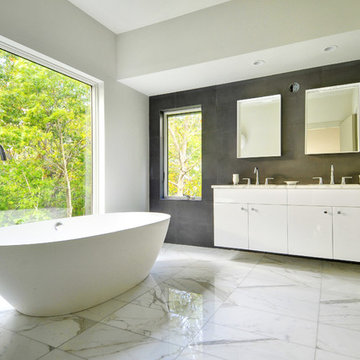
Yankee Barn Homes - The master bath in oyster Shores allows for a completely Zen-like experience. Chris Foster Photography
Источник вдохновения для домашнего уюта: большая главная ванная комната в современном стиле с мраморной столешницей, плоскими фасадами, белыми фасадами, отдельно стоящей ванной, открытым душем, белой плиткой, каменной плиткой, белыми стенами, мраморным полом, открытым душем, врезной раковиной и серым полом
Источник вдохновения для домашнего уюта: большая главная ванная комната в современном стиле с мраморной столешницей, плоскими фасадами, белыми фасадами, отдельно стоящей ванной, открытым душем, белой плиткой, каменной плиткой, белыми стенами, мраморным полом, открытым душем, врезной раковиной и серым полом
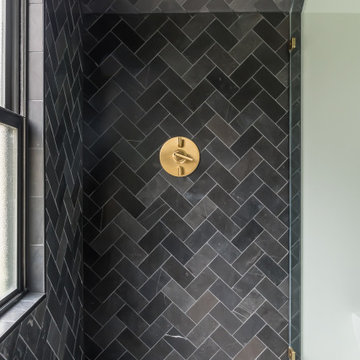
На фото: большая главная ванная комната в современном стиле с плоскими фасадами, светлыми деревянными фасадами, отдельно стоящей ванной, открытым душем, инсталляцией, черной плиткой, плиткой из травертина, белыми стенами, мраморным полом, настольной раковиной, мраморной столешницей, серым полом, душем с распашными дверями, белой столешницей, сиденьем для душа, тумбой под две раковины и подвесной тумбой с
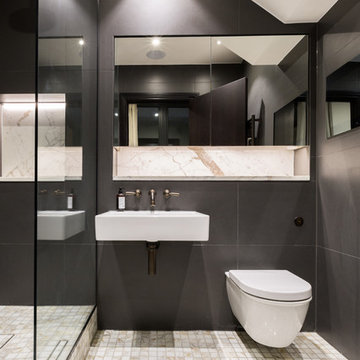
Photography: www.hausofsilva.com
Источник вдохновения для домашнего уюта: маленькая ванная комната в современном стиле с открытым душем, инсталляцией, серой плиткой, керамической плиткой, серыми стенами, мраморным полом, душевой кабиной и подвесной раковиной для на участке и в саду
Источник вдохновения для домашнего уюта: маленькая ванная комната в современном стиле с открытым душем, инсталляцией, серой плиткой, керамической плиткой, серыми стенами, мраморным полом, душевой кабиной и подвесной раковиной для на участке и в саду
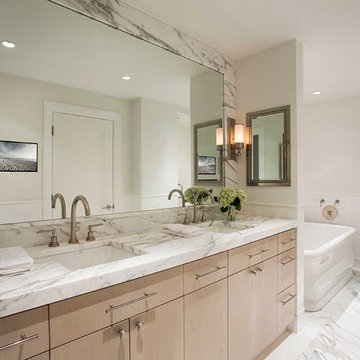
A complete full gut remodel of a 4,000 sq ft two-story penthouse residence, this project featured one of a kind views of the Boston public garden and Beacon Hill. A large central gallery flooded with gorgeous diffused light through two full stories of window glass. Clean linear millwork details compliment the structural glass, steel and walnut balustrades and handrailings that grace the upper gallery, reading nook, and stairs. A bleached walnut wet bar with backlit honey onyx backsplash and floating star fire glass shelves illuminated the lower gallery. It was part of a larger motif, which resonated through each of the unique and separate living spaces, connecting them to the larger design intention.
A bleached walnut media room doubles as a fourth bedroom. It features a king size murphy bed seamlessly integrated into the full wall panel. A gracious shower in the adjoining bathroom, cleverly concealed behind an innocuous interior door, created a truly unique formal powder room that can reveal a full bath when the house is full of guests. A blend of warm wood, soft whites, and a palate of golds reflected in the stone (calacatta/onyx) textiles and wall coverings, this project demonstrates the powerful results of a consistent design intention, thoughtful engineering, and best practice construction as executed by our talented team of craftsmen and women.
Interior Design - Lewis Interiors
Photography - Eric Roth
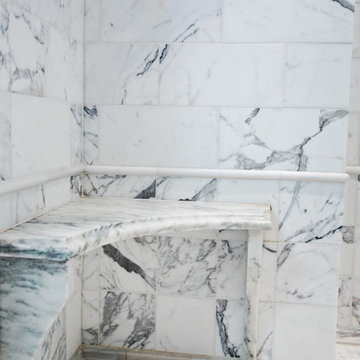
Denash Photography, Designed by Jenny Rausch, C.K.D. Another view of this large walk-in shower featuring marble subway tile, a corner marble shower seat, and basketweave flooring.

This remodel project was a complete overhaul taking the existing bathroom down to the studs and floor boards. Includes custom cabinet, marble countertop, mirror / sconce lighting / cabinet pulls from Rejuvenation. Sink and faucet from Ferguson's. Green cabinet color is by Dunn Edwards.
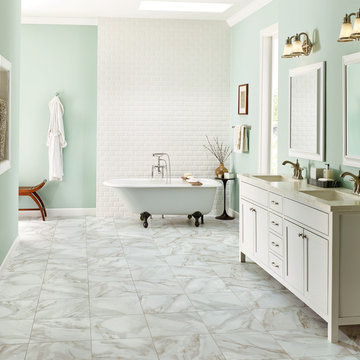
На фото: главная ванная комната среднего размера в классическом стиле с фасадами в стиле шейкер, фасадами цвета дерева среднего тона, отдельно стоящей ванной, открытым душем, серой плиткой, керамической плиткой, зелеными стенами, мраморным полом, настольной раковиной, столешницей из искусственного кварца, белым полом и открытым душем с
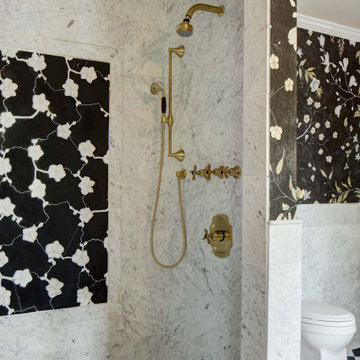
Luxurious freestanding tub with black and gold floral wallpaper.
Стильный дизайн: большая главная ванная комната в классическом стиле с фасадами в стиле шейкер, черными фасадами, отдельно стоящей ванной, открытым душем, унитазом-моноблоком, серой плиткой, мраморной плиткой, черными стенами, мраморным полом, врезной раковиной, мраморной столешницей, белым полом, открытым душем, серой столешницей, тумбой под две раковины, встроенной тумбой и обоями на стенах - последний тренд
Стильный дизайн: большая главная ванная комната в классическом стиле с фасадами в стиле шейкер, черными фасадами, отдельно стоящей ванной, открытым душем, унитазом-моноблоком, серой плиткой, мраморной плиткой, черными стенами, мраморным полом, врезной раковиной, мраморной столешницей, белым полом, открытым душем, серой столешницей, тумбой под две раковины, встроенной тумбой и обоями на стенах - последний тренд
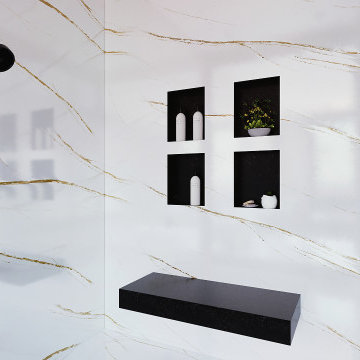
be INTERACTIVE, not STATIC
Impress your clients/customers ✨with "Interactive designs - Videos- 360 Images" showing them multi options/styles ?
that well save a ton of time ⌛ and money ?.
Ready to work with professional designers/Architects however where you are ? creating High-quality Affordable and creative Interactive designs.
Check our website to see our services/work and you can also try our "INTERACTIVE DESIGN DEMO".
https://www.mscreationandmore.com/services
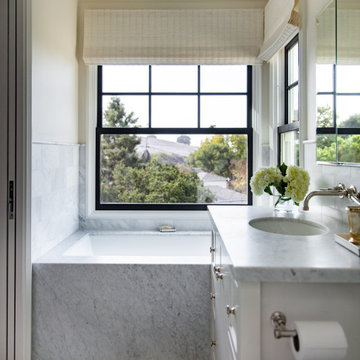
Свежая идея для дизайна: маленькая главная ванная комната в классическом стиле с плоскими фасадами, белыми фасадами, полновстраиваемой ванной, открытым душем, раздельным унитазом, белой плиткой, мраморной плиткой, белыми стенами, мраморным полом, врезной раковиной, мраморной столешницей, белым полом, открытым душем, тумбой под одну раковину и напольной тумбой для на участке и в саду - отличное фото интерьера
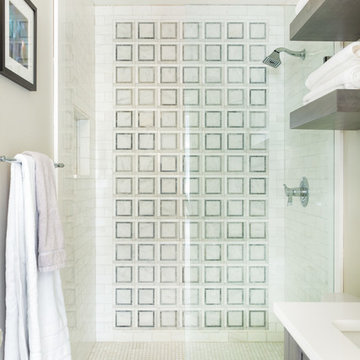
This home was a complete gut, so it got a major face-lift in each room. In the powder and hall baths, we decided to try to make a huge impact in these smaller spaces, and so guests get a sense of "wow" when they need to wash up!
Powder Bath:
The freestanding sink basin is from Stone Forest, Harbor Basin with Carrara Marble and the console base is Palmer Industries Jamestown in satin brass with a glass shelf. The faucet is from Newport Brass and is their wall mount Jacobean in satin brass. With the small space, we installed the Toto Eco Supreme One-Piece round bowl, which was a huge floor space saver. Accessories are from the Newport Brass Aylesbury collection.
Hall Bath:
The vanity and floating shelves are from WW Woods Shiloh Cabinetry, Poplar wood with their Cadet stain which is a gorgeous blue-hued gray. Plumbing products - the faucet and shower fixtures - are from the Brizo Rook collection in chrome, with accessories to match. The commode is a Toto Drake II 2-piece. Toto was also used for the sink, which sits in a Caesarstone Pure White quartz countertop.
Ванная комната с открытым душем и мраморным полом – фото дизайна интерьера
7