Ванная комната с открытым душем и мраморным полом – фото дизайна интерьера
Сортировать:
Бюджет
Сортировать:Популярное за сегодня
141 - 160 из 6 922 фото
1 из 3
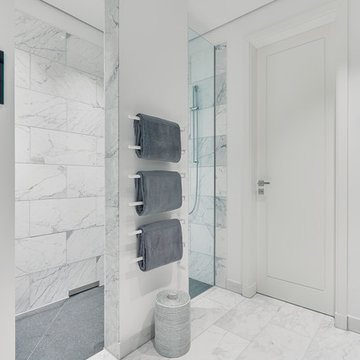
Objekt mit ca. 320 qm auf zwei Etagen. Der Zeitaufwand für 21 Motive betrug ca. 5 Stunden. Die Bildbearbeitung für das gesamte Objekt wurde in einem Tag gemacht.
www.axelkranz.de
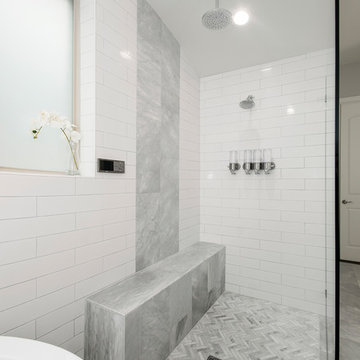
Our clients house was built in 2012, so it was not that outdated, it was just dark. The clients wanted to lighten the kitchen and create something that was their own, using more unique products. The master bath needed to be updated and they wanted the upstairs game room to be more functional for their family.
The original kitchen was very dark and all brown. The cabinets were stained dark brown, the countertops were a dark brown and black granite, with a beige backsplash. We kept the dark cabinets but lightened everything else. A new translucent frosted glass pantry door was installed to soften the feel of the kitchen. The main architecture in the kitchen stayed the same but the clients wanted to change the coffee bar into a wine bar, so we removed the upper cabinet door above a small cabinet and installed two X-style wine storage shelves instead. An undermount farm sink was installed with a 23” tall main faucet for more functionality. We replaced the chandelier over the island with a beautiful Arhaus Poppy large antique brass chandelier. Two new pendants were installed over the sink from West Elm with a much more modern feel than before, not to mention much brighter. The once dark backsplash was now a bright ocean honed marble mosaic 2”x4” a top the QM Calacatta Miel quartz countertops. We installed undercabinet lighting and added over-cabinet LED tape strip lighting to add even more light into the kitchen.
We basically gutted the Master bathroom and started from scratch. We demoed the shower walls, ceiling over tub/shower, demoed the countertops, plumbing fixtures, shutters over the tub and the wall tile and flooring. We reframed the vaulted ceiling over the shower and added an access panel in the water closet for a digital shower valve. A raised platform was added under the tub/shower for a shower slope to existing drain. The shower floor was Carrara Herringbone tile, accented with Bianco Venatino Honed marble and Metro White glossy ceramic 4”x16” tile on the walls. We then added a bench and a Kohler 8” rain showerhead to finish off the shower. The walk-in shower was sectioned off with a frameless clear anti-spot treated glass. The tub was not important to the clients, although they wanted to keep one for resale value. A Japanese soaker tub was installed, which the kids love! To finish off the master bath, the walls were painted with SW Agreeable Gray and the existing cabinets were painted SW Mega Greige for an updated look. Four Pottery Barn Mercer wall sconces were added between the new beautiful Distressed Silver leaf mirrors instead of the three existing over-mirror vanity bars that were originally there. QM Calacatta Miel countertops were installed which definitely brightened up the room!
Originally, the upstairs game room had nothing but a built-in bar in one corner. The clients wanted this to be more of a media room but still wanted to have a kitchenette upstairs. We had to remove the original plumbing and electrical and move it to where the new cabinets were. We installed 16’ of cabinets between the windows on one wall. Plank and Mill reclaimed barn wood plank veneers were used on the accent wall in between the cabinets as a backing for the wall mounted TV above the QM Calacatta Miel countertops. A kitchenette was installed to one end, housing a sink and a beverage fridge, so the clients can still have the best of both worlds. LED tape lighting was added above the cabinets for additional lighting. The clients love their updated rooms and feel that house really works for their family now.
Design/Remodel by Hatfield Builders & Remodelers | Photography by Versatile Imaging
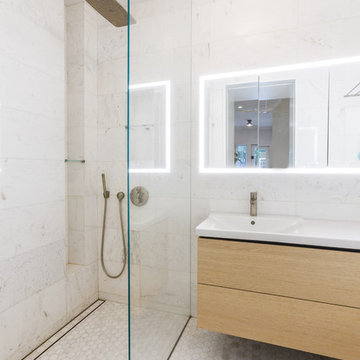
While compact, this marbled master bath is bright and functional. Keeping the floor level continuous as it extends to the shower slot drain helps make the area feel larger. The frameless glass, floating vanity, wall-hung toilet, and perimeter lit medicine cabinet also keep it light and modern.
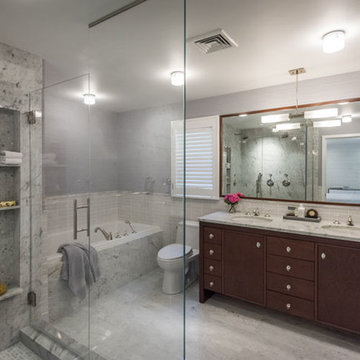
Пример оригинального дизайна: главная ванная комната в стиле неоклассика (современная классика) с плоскими фасадами, фасадами цвета дерева среднего тона, ванной в нише, открытым душем, унитазом-моноблоком, серой плиткой, плиткой кабанчик, серыми стенами, мраморным полом, врезной раковиной и мраморной столешницей

Home and Living Examiner said:
Modern renovation by J Design Group is stunning
J Design Group, an expert in luxury design, completed a new project in Tamarac, Florida, which involved the total interior remodeling of this home. We were so intrigued by the photos and design ideas, we decided to talk to J Design Group CEO, Jennifer Corredor. The concept behind the redesign was inspired by the client’s relocation.
Andrea Campbell: How did you get a feel for the client's aesthetic?
Jennifer Corredor: After a one-on-one with the Client, I could get a real sense of her aesthetics for this home and the type of furnishings she gravitated towards.
The redesign included a total interior remodeling of the client's home. All of this was done with the client's personal style in mind. Certain walls were removed to maximize the openness of the area and bathrooms were also demolished and reconstructed for a new layout. This included removing the old tiles and replacing with white 40” x 40” glass tiles for the main open living area which optimized the space immediately. Bedroom floors were dressed with exotic African Teak to introduce warmth to the space.
We also removed and replaced the outdated kitchen with a modern look and streamlined, state-of-the-art kitchen appliances. To introduce some color for the backsplash and match the client's taste, we introduced a splash of plum-colored glass behind the stove and kept the remaining backsplash with frosted glass. We then removed all the doors throughout the home and replaced with custom-made doors which were a combination of cherry with insert of frosted glass and stainless steel handles.
All interior lights were replaced with LED bulbs and stainless steel trims, including unique pendant and wall sconces that were also added. All bathrooms were totally gutted and remodeled with unique wall finishes, including an entire marble slab utilized in the master bath shower stall.
Once renovation of the home was completed, we proceeded to install beautiful high-end modern furniture for interior and exterior, from lines such as B&B Italia to complete a masterful design. One-of-a-kind and limited edition accessories and vases complimented the look with original art, most of which was custom-made for the home.
To complete the home, state of the art A/V system was introduced. The idea is always to enhance and amplify spaces in a way that is unique to the client and exceeds his/her expectations.
To see complete J Design Group featured article, go to: http://www.examiner.com/article/modern-renovation-by-j-design-group-is-stunning
Living Room,
Dining room,
Master Bedroom,
Master Bathroom,
Powder Bathroom,
Miami Interior Designers,
Miami Interior Designer,
Interior Designers Miami,
Interior Designer Miami,
Modern Interior Designers,
Modern Interior Designer,
Modern interior decorators,
Modern interior decorator,
Miami,
Contemporary Interior Designers,
Contemporary Interior Designer,
Interior design decorators,
Interior design decorator,
Interior Decoration and Design,
Black Interior Designers,
Black Interior Designer,
Interior designer,
Interior designers,
Home interior designers,
Home interior designer,
Daniel Newcomb
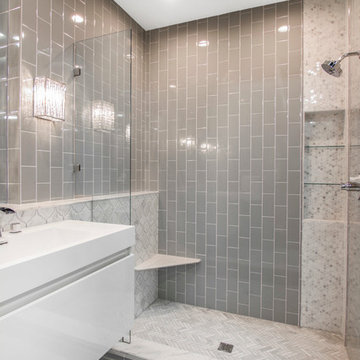
Showcase a simple, yet elegant look in your home with contrasting patterns. From the clean lines of Imperial Ice Grey Gloss to the wavy, trellis design of Camilla with Glass Stone Mosaic. Keep the elegance in marble with Hampton Carrara polished tile while boasting marble mosaics of the Large Herringbone Marble Mosaic and the Hampton Carrara Hex Marble Mosaic. Complete allure with the cool pewter tone of Fronda Perla Faux Wood.
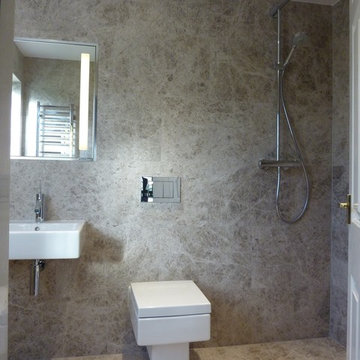
Источник вдохновения для домашнего уюта: маленькая ванная комната в современном стиле с подвесной раковиной, открытым душем, инсталляцией, серой плиткой, каменной плиткой и мраморным полом для на участке и в саду
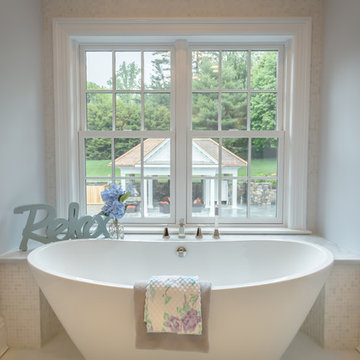
RCCM, INC.
Источник вдохновения для домашнего уюта: огромная главная ванная комната в классическом стиле с врезной раковиной, фасадами островного типа, белыми фасадами, столешницей из гранита, отдельно стоящей ванной, открытым душем, унитазом-моноблоком, разноцветной плиткой, плиткой из листового камня, синими стенами и мраморным полом
Источник вдохновения для домашнего уюта: огромная главная ванная комната в классическом стиле с врезной раковиной, фасадами островного типа, белыми фасадами, столешницей из гранита, отдельно стоящей ванной, открытым душем, унитазом-моноблоком, разноцветной плиткой, плиткой из листового камня, синими стенами и мраморным полом
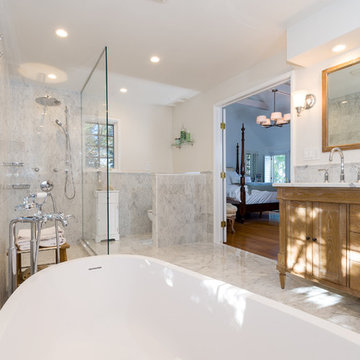
Crowded Master Bathroom was impeding the sale of a magnificent water front property. As a result we transformed the bathroom in to a light and airy space that beckons any home owner to enter to a spa looking space with upscale fixtures and amenities. We offered our client contractor discounted pricing toward the purchase of all Bathroom Plumbing Fittings including the vessel tub, vanity and bathroom fixtures. Tiles were provided at deep discounted while sale prices. Vanity top, Saddles and other marble pieces were all custom fabricated in our shops and installed by our Renovation Expert Technicians.

En suite master bathroom in Cotswold Country House
Стильный дизайн: большая главная ванная комната в стиле кантри с фасадами в стиле шейкер, серыми фасадами, открытым душем, мраморной плиткой, зелеными стенами, мраморным полом, раковиной с пьедесталом, тумбой под две раковины, напольной тумбой, отдельно стоящей ванной, раздельным унитазом, столешницей из переработанного стекла, серым полом и панелями на части стены - последний тренд
Стильный дизайн: большая главная ванная комната в стиле кантри с фасадами в стиле шейкер, серыми фасадами, открытым душем, мраморной плиткой, зелеными стенами, мраморным полом, раковиной с пьедесталом, тумбой под две раковины, напольной тумбой, отдельно стоящей ванной, раздельным унитазом, столешницей из переработанного стекла, серым полом и панелями на части стены - последний тренд
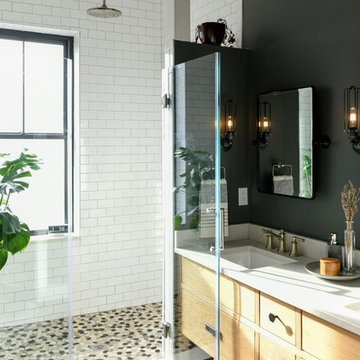
Свежая идея для дизайна: маленькая главная ванная комната в стиле неоклассика (современная классика) с фасадами островного типа, светлыми деревянными фасадами, открытым душем, раздельным унитазом, белой плиткой, плиткой кабанчик, мраморным полом, врезной раковиной, столешницей из искусственного кварца, черным полом, душем с распашными дверями и белой столешницей для на участке и в саду - отличное фото интерьера
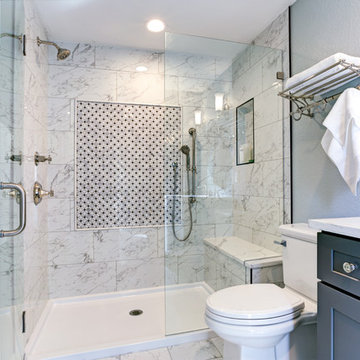
Fresh white polished carrara marble slabs surround provides privacy for bench sitters enjoying water cascading from the rain shower mounted on the opposite wall. The built-in seat in this beautiful carrara marble walk-in shower keeps toiletries at hand and invites bathers to sit down and unwind.
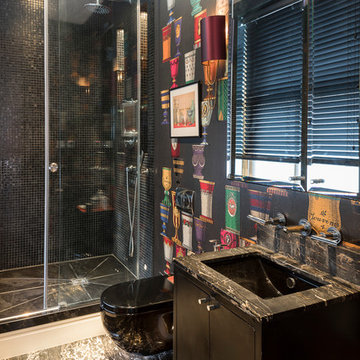
Chris Snook
Пример оригинального дизайна: ванная комната среднего размера в стиле фьюжн с плоскими фасадами, черными фасадами, открытым душем, инсталляцией, черными стенами, мраморным полом, мраморной столешницей, черным полом, душем с раздвижными дверями и черной столешницей
Пример оригинального дизайна: ванная комната среднего размера в стиле фьюжн с плоскими фасадами, черными фасадами, открытым душем, инсталляцией, черными стенами, мраморным полом, мраморной столешницей, черным полом, душем с раздвижными дверями и черной столешницей
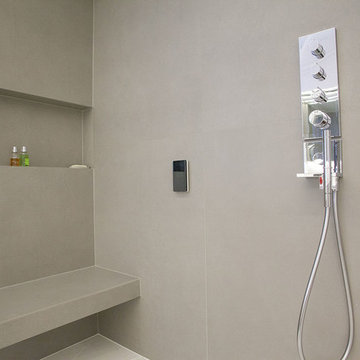
Master En-Suite Bathroom - Steam and shower walk in area with large multi option shower head ,integrated basin with vanity units and recessed mirror cabinets to match complete with WC washlet. Large format porcelain walls and floor tiles. Complete with designer lighting.
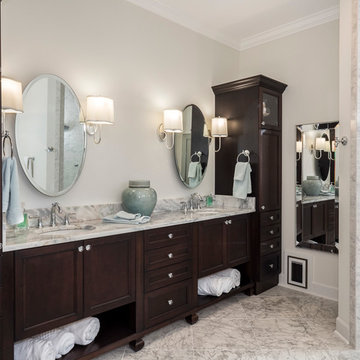
Photo by Aaron Bailey
Design by Shelly Gram
Свежая идея для дизайна: большая главная ванная комната в классическом стиле с фасадами с утопленной филенкой, темными деревянными фасадами, открытым душем, серыми стенами, мраморным полом, врезной раковиной, мраморной столешницей и открытым душем - отличное фото интерьера
Свежая идея для дизайна: большая главная ванная комната в классическом стиле с фасадами с утопленной филенкой, темными деревянными фасадами, открытым душем, серыми стенами, мраморным полом, врезной раковиной, мраморной столешницей и открытым душем - отличное фото интерьера
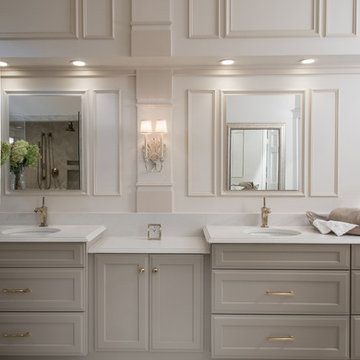
Anne Matheis
Идея дизайна: большая главная ванная комната в классическом стиле с фасадами с выступающей филенкой, серыми фасадами, накладной ванной, открытым душем, унитазом-моноблоком, серой плиткой, белой плиткой, плиткой из листового камня, белыми стенами, мраморным полом, накладной раковиной и столешницей из гранита
Идея дизайна: большая главная ванная комната в классическом стиле с фасадами с выступающей филенкой, серыми фасадами, накладной ванной, открытым душем, унитазом-моноблоком, серой плиткой, белой плиткой, плиткой из листового камня, белыми стенами, мраморным полом, накладной раковиной и столешницей из гранита
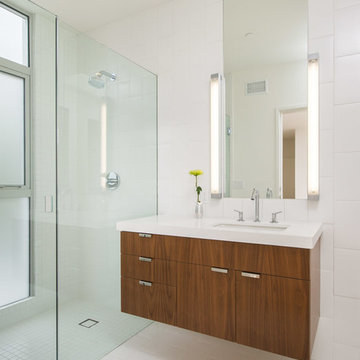
На фото: огромная главная ванная комната в современном стиле с плоскими фасадами, темными деревянными фасадами, врезной раковиной, отдельно стоящей ванной, открытым душем, унитазом-моноблоком, серой плиткой, каменной плиткой, белыми стенами, мраморным полом, столешницей из искусственного кварца и душем с распашными дверями
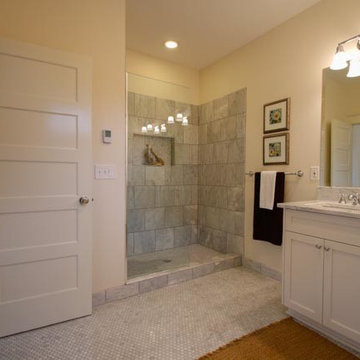
The master bath was done in carrara marble and heated floors.
Источник вдохновения для домашнего уюта: главная ванная комната среднего размера в стиле кантри с фасадами в стиле шейкер, белыми фасадами, мраморной столешницей, отдельно стоящей ванной, открытым душем, унитазом-моноблоком, серой плиткой, каменной плиткой, белыми стенами и мраморным полом
Источник вдохновения для домашнего уюта: главная ванная комната среднего размера в стиле кантри с фасадами в стиле шейкер, белыми фасадами, мраморной столешницей, отдельно стоящей ванной, открытым душем, унитазом-моноблоком, серой плиткой, каменной плиткой, белыми стенами и мраморным полом
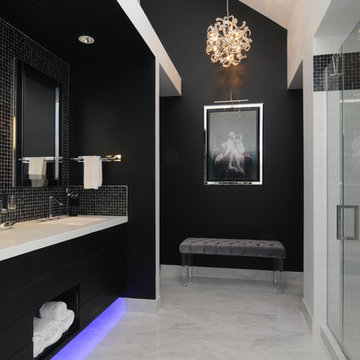
Gene Schnar, IL
На фото: большая ванная комната в стиле модернизм с врезной раковиной, фасадами островного типа, черными фасадами, столешницей из искусственного кварца, полновстраиваемой ванной, открытым душем, раздельным унитазом, черной плиткой, черными стенами и мраморным полом
На фото: большая ванная комната в стиле модернизм с врезной раковиной, фасадами островного типа, черными фасадами, столешницей из искусственного кварца, полновстраиваемой ванной, открытым душем, раздельным унитазом, черной плиткой, черными стенами и мраморным полом
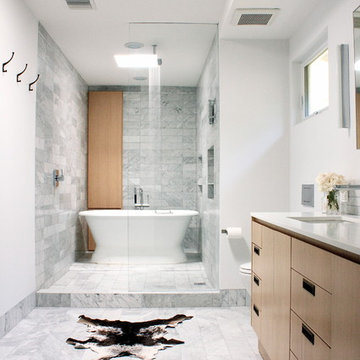
Catherine Chen Gallagher
На фото: главная ванная комната среднего размера в современном стиле с врезной раковиной, плоскими фасадами, светлыми деревянными фасадами, столешницей из кварцита, отдельно стоящей ванной, открытым душем, серой плиткой, каменной плиткой, белыми стенами и мраморным полом с
На фото: главная ванная комната среднего размера в современном стиле с врезной раковиной, плоскими фасадами, светлыми деревянными фасадами, столешницей из кварцита, отдельно стоящей ванной, открытым душем, серой плиткой, каменной плиткой, белыми стенами и мраморным полом с
Ванная комната с открытым душем и мраморным полом – фото дизайна интерьера
8