Ванная комната с нишей и балками на потолке – фото дизайна интерьера
Сортировать:
Бюджет
Сортировать:Популярное за сегодня
21 - 40 из 377 фото
1 из 3

Mid-Century Modern Bathroom
На фото: главная ванная комната в стиле ретро с плоскими фасадами, фасадами цвета дерева среднего тона, ванной в нише, угловым душем, раздельным унитазом, белыми стенами, полом из керамогранита, врезной раковиной, столешницей терраццо, черным полом, душем с распашными дверями, разноцветной столешницей, нишей, тумбой под две раковины, встроенной тумбой и балками на потолке
На фото: главная ванная комната в стиле ретро с плоскими фасадами, фасадами цвета дерева среднего тона, ванной в нише, угловым душем, раздельным унитазом, белыми стенами, полом из керамогранита, врезной раковиной, столешницей терраццо, черным полом, душем с распашными дверями, разноцветной столешницей, нишей, тумбой под две раковины, встроенной тумбой и балками на потолке

The "Dream of the '90s" was alive in this industrial loft condo before Neil Kelly Portland Design Consultant Erika Altenhofen got her hands on it. No new roof penetrations could be made, so we were tasked with updating the current footprint. Erika filled the niche with much needed storage provisions, like a shelf and cabinet. The shower tile will replaced with stunning blue "Billie Ombre" tile by Artistic Tile. An impressive marble slab was laid on a fresh navy blue vanity, white oval mirrors and fitting industrial sconce lighting rounds out the remodeled space.

This contemporary, costal Tiny Home features a bathroom with a shower built out over the tongue of the trailer it sits on saving space and creating space in the bathroom. This shower has it's own clear roofing giving the shower a skylight. This allows tons of light to shine in on the beautiful blue tiles that shape this corner shower. Stainless steel planters hold ferns giving the shower an outdoor feel. With sunlight, plants, and a rain shower head above the shower, it is just like an outdoor shower only with more convenience and privacy. The curved glass shower door gives the whole tiny home bathroom a bigger feel while letting light shine through to the rest of the bathroom. The blue tile shower has niches; built-in shower shelves to save space making your shower experience even better.

This 1956 John Calder Mackay home had been poorly renovated in years past. We kept the 1400 sqft footprint of the home, but re-oriented and re-imagined the bland white kitchen to a midcentury olive green kitchen that opened up the sight lines to the wall of glass facing the rear yard. We chose materials that felt authentic and appropriate for the house: handmade glazed ceramics, bricks inspired by the California coast, natural white oaks heavy in grain, and honed marbles in complementary hues to the earth tones we peppered throughout the hard and soft finishes. This project was featured in the Wall Street Journal in April 2022.

На фото: главная ванная комната среднего размера в стиле ретро с плоскими фасадами, белыми фасадами, отдельно стоящей ванной, душем без бортиков, инсталляцией, белыми стенами, полом из керамической плитки, монолитной раковиной, столешницей из искусственного камня, серым полом, душем с распашными дверями, белой столешницей, нишей, тумбой под две раковины, подвесной тумбой и балками на потолке
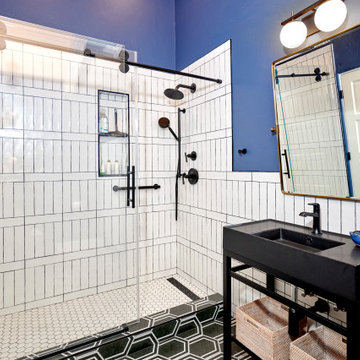
Свежая идея для дизайна: ванная комната среднего размера в современном стиле с фасадами с утопленной филенкой, белыми фасадами, душем в нише, раздельным унитазом, белой плиткой, керамической плиткой, белыми стенами, полом из керамической плитки, душевой кабиной, врезной раковиной, столешницей из кварцита, черным полом, душем с распашными дверями, черной столешницей, нишей, тумбой под две раковины, встроенной тумбой и балками на потолке - отличное фото интерьера
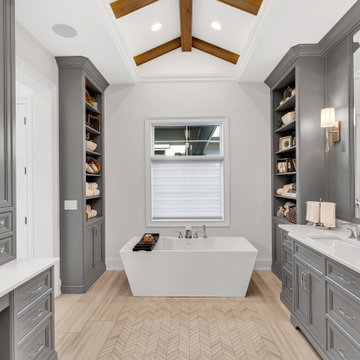
Master bathroom w/ freestanding soaking tub
Пример оригинального дизайна: огромная главная ванная комната в стиле модернизм с фасадами с декоративным кантом, серыми фасадами, отдельно стоящей ванной, душем над ванной, раздельным унитазом, коричневой плиткой, керамогранитной плиткой, белыми стенами, полом из керамогранита, врезной раковиной, столешницей из гранита, бежевым полом, разноцветной столешницей, нишей, тумбой под две раковины, встроенной тумбой, балками на потолке и панелями на части стены
Пример оригинального дизайна: огромная главная ванная комната в стиле модернизм с фасадами с декоративным кантом, серыми фасадами, отдельно стоящей ванной, душем над ванной, раздельным унитазом, коричневой плиткой, керамогранитной плиткой, белыми стенами, полом из керамогранита, врезной раковиной, столешницей из гранита, бежевым полом, разноцветной столешницей, нишей, тумбой под две раковины, встроенной тумбой, балками на потолке и панелями на части стены
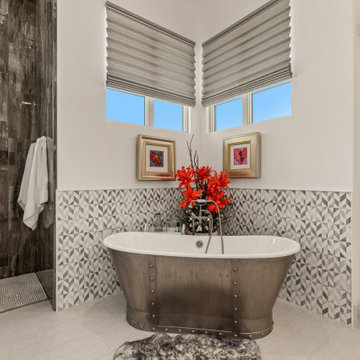
By combining modern open design with rich rustic touches, we were able to create a warm environment that was inviting and beautifully functional. Hand-hewn wood beams, rich wood floors and accented limestone treatments throughout lent a touch of old-world elegance.
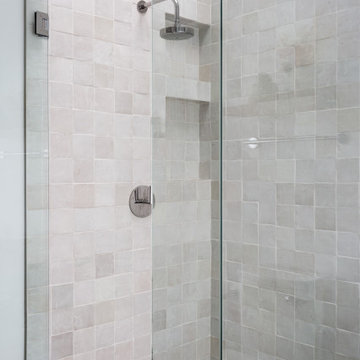
На фото: маленькая главная ванная комната в морском стиле с плоскими фасадами, искусственно-состаренными фасадами, отдельно стоящей ванной, угловым душем, серой плиткой, белыми стенами, полом из керамической плитки, серым полом, душем с распашными дверями, тумбой под одну раковину, подвесной тумбой, балками на потолке и нишей для на участке и в саду с

Идея дизайна: большая главная ванная комната в стиле рустика с отдельно стоящей ванной, душем без бортиков, бежевой плиткой, керамогранитной плиткой, полом из галечной плитки, душем с раздвижными дверями, сиденьем для душа, нишей, балками на потолке, сводчатым потолком, деревянным потолком, бежевыми стенами и коричневым полом

Источник вдохновения для домашнего уюта: ванная комната в морском стиле с открытыми фасадами, серыми фасадами, ванной в нише, белыми стенами, полом из галечной плитки, накладной раковиной, столешницей из дерева, бежевым полом, коричневой столешницей, нишей, тумбой под одну раковину, встроенной тумбой, балками на потолке и деревянным потолком
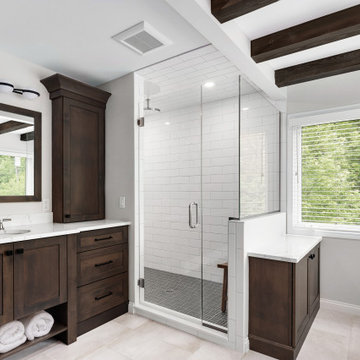
The perfect start to every morning and the best part of ending your day. This inviting primary bathroom was custom designed to suit our clients’ every needs and preferences, ensuring that every day is a great day!
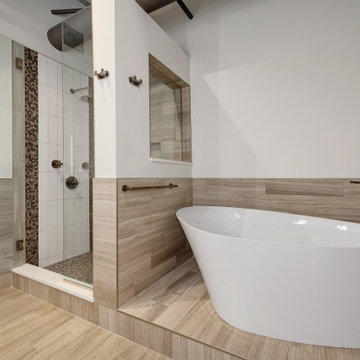
After pics of completed master bathroom remodel in West Loop, Chicago, IL. Walls are covered by 35-40% with a gray marble, installed horizontally with a staggered subway pattern. The bathtub is a Kohler free-standing oval shaped tub using a Kohler Composed Bathtub Filler in a Vibrant Titanium.

Création d'une salle d'eau attenante à la chambre parentale.
Superficie de 6m²
Идея дизайна: маленькая ванная комната в современном стиле с светлыми деревянными фасадами, душем без бортиков, унитазом-моноблоком, розовой плиткой, удлиненной плиткой, светлым паркетным полом, душевой кабиной, врезной раковиной, столешницей из кварцита, душем с распашными дверями, белой столешницей, нишей, тумбой под две раковины, подвесной тумбой и балками на потолке для на участке и в саду
Идея дизайна: маленькая ванная комната в современном стиле с светлыми деревянными фасадами, душем без бортиков, унитазом-моноблоком, розовой плиткой, удлиненной плиткой, светлым паркетным полом, душевой кабиной, врезной раковиной, столешницей из кварцита, душем с распашными дверями, белой столешницей, нишей, тумбой под две раковины, подвесной тумбой и балками на потолке для на участке и в саду

The "Dream of the '90s" was alive in this industrial loft condo before Neil Kelly Portland Design Consultant Erika Altenhofen got her hands on it. No new roof penetrations could be made, so we were tasked with updating the current footprint. Erika filled the niche with much needed storage provisions, like a shelf and cabinet. The shower tile will replaced with stunning blue "Billie Ombre" tile by Artistic Tile. An impressive marble slab was laid on a fresh navy blue vanity, white oval mirrors and fitting industrial sconce lighting rounds out the remodeled space.

This tiny home has utilized space-saving design and put the bathroom vanity in the corner of the bathroom. Natural light in addition to track lighting makes this vanity perfect for getting ready in the morning. Triangle corner shelves give an added space for personal items to keep from cluttering the wood counter. This contemporary, costal Tiny Home features a bathroom with a shower built out over the tongue of the trailer it sits on saving space and creating space in the bathroom. This shower has it's own clear roofing giving the shower a skylight. This allows tons of light to shine in on the beautiful blue tiles that shape this corner shower. Stainless steel planters hold ferns giving the shower an outdoor feel. With sunlight, plants, and a rain shower head above the shower, it is just like an outdoor shower only with more convenience and privacy. The curved glass shower door gives the whole tiny home bathroom a bigger feel while letting light shine through to the rest of the bathroom. The blue tile shower has niches; built-in shower shelves to save space making your shower experience even better. The bathroom door is a pocket door, saving space in both the bathroom and kitchen to the other side. The frosted glass pocket door also allows light to shine through.

This 1956 John Calder Mackay home had been poorly renovated in years past. We kept the 1400 sqft footprint of the home, but re-oriented and re-imagined the bland white kitchen to a midcentury olive green kitchen that opened up the sight lines to the wall of glass facing the rear yard. We chose materials that felt authentic and appropriate for the house: handmade glazed ceramics, bricks inspired by the California coast, natural white oaks heavy in grain, and honed marbles in complementary hues to the earth tones we peppered throughout the hard and soft finishes. This project was featured in the Wall Street Journal in April 2022.

Пример оригинального дизайна: главная ванная комната среднего размера в современном стиле с плоскими фасадами, светлыми деревянными фасадами, полом из керамогранита, столешницей из кварцита, белой столешницей, тумбой под две раковины, встроенной тумбой, балками на потолке, душем в нише, серой плиткой, белыми стенами, врезной раковиной, серым полом, душем с распашными дверями, нишей и сиденьем для душа

As a retreat in an isolated setting both vanity and privacy were lesser priorities in this bath design where a view takes priority over a mirror.
Идея дизайна: ванная комната среднего размера в стиле рустика с плоскими фасадами, светлыми деревянными фасадами, угловым душем, унитазом-моноблоком, белой плиткой, керамогранитной плиткой, белыми стенами, полом из сланца, душевой кабиной, настольной раковиной, столешницей из дерева, черным полом, душем с распашными дверями, коричневой столешницей, нишей, тумбой под одну раковину, напольной тумбой, балками на потолке и деревянными стенами
Идея дизайна: ванная комната среднего размера в стиле рустика с плоскими фасадами, светлыми деревянными фасадами, угловым душем, унитазом-моноблоком, белой плиткой, керамогранитной плиткой, белыми стенами, полом из сланца, душевой кабиной, настольной раковиной, столешницей из дерева, черным полом, душем с распашными дверями, коричневой столешницей, нишей, тумбой под одну раковину, напольной тумбой, балками на потолке и деревянными стенами

Свежая идея для дизайна: большая ванная комната в морском стиле с открытыми фасадами, фасадами цвета дерева среднего тона, открытым душем, унитазом-моноблоком, белой плиткой, цементной плиткой, белыми стенами, полом из галечной плитки, монолитной раковиной, столешницей из искусственного кварца, бежевым полом, открытым душем, белой столешницей, нишей, тумбой под две раковины, напольной тумбой и балками на потолке - отличное фото интерьера
Ванная комната с нишей и балками на потолке – фото дизайна интерьера
2