Ванная комната с нишей и балками на потолке – фото дизайна интерьера
Сортировать:
Бюджет
Сортировать:Популярное за сегодня
141 - 160 из 377 фото
1 из 3
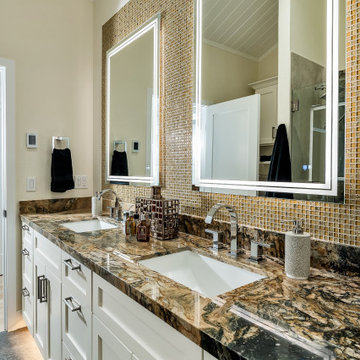
You don't have to own a big celebrity mansion to have a beautifully appointed house finished with unique and special materials. When my clients bought an average condo kitted out with all the average builder-grade things that average builders stuff into spaces like that, they longed to make it theirs. Being collectors of colorful Fiesta tableware and lovers of extravagant stone, we set about infusing the space with a dose of their fun personality.
There wasn’t a corner of the house that went untouched in this extensive renovation. The ground floor got a complete make-over with a new Calacatta Gold tile floor, and I designed a very special border of Lunada Bay glass mosaic tiles that outlines the edge of every room.
We ripped out a solid walled staircase and replaced it with a visually lighter cable rail system, and a custom hanging chandelier now shines over the living room.
The kitchen was redesigned to take advantage of a wall that was previously just shallow pantry storage. By opening it up and installing cabinetry, we doubled the counter space and made the kitchen much more spacious and usable. We also removed a low hanging set of upper cabinets that cut off the kitchen from the rest of the ground floor spaces. Acquarella Fantasy quartzite graces the counter surfaces and continues down in a waterfall feature in order to enjoy as much of this stone’s natural beauty as possible.
One of my favorite spaces turned out to be the primary bathroom. The scheme for this room took shape when we were at a slab warehouse shopping for material. We stumbled across a packet of a stunning quartzite called Fusion Wow Dark and immediately fell in love. We snatched up a pair of slabs for the counter as well as the back wall of the shower. My clients were eager to be rid of a tub-shower alcove and create a spacious curbless shower, which meant a full piece of stone on the entire long wall would be stunning. To compliment it, I found a neutral, sandstone-like tile for the return walls of the shower and brought it around the remaining walls of the space, capped with a coordinating chair rail. But my client's love of gold and all things sparkly led us to a wonderful mosaic. Composed of shifting hues of honey and gold, I envisioned the mosaic on the vanity wall and as a backing for the niche in the shower. We chose a dark slate tile to ground the room, and designed a luxurious, glass French door shower enclosure. Little touches like a motion-detected toe kick night light at the vanity, oversized LED mirrors, and ultra-modern plumbing fixtures elevate this previously simple bathroom.
And I designed a watery-themed guest bathroom with a deep blue vanity, a large LED mirror, toe kick lights, and customized handmade porcelain tiles illustrating marshland scenes and herons.
All photos by Bernardo Grijalva
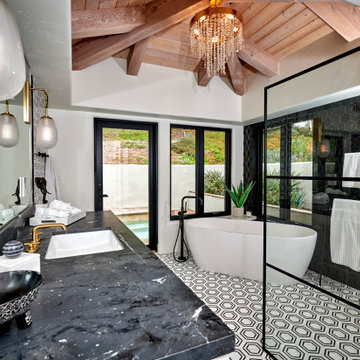
Urban Mountain lifestyle. The client came from a resort ski town in Colorado to city life. Bringing the casual lifestyle to this home you can see the urban cabin influence. This lifestyle can be compact, light-filled, clever, practical, simple, sustainable, and a dream to live in. It will have a well designed floor plan and beautiful details to create everyday astonishment. Life in the city can be both fulfilling and delightful.
Design Signature Designs Kitchen Bath
Contractor MC Construction
Photographer Sheldon of Ivestor
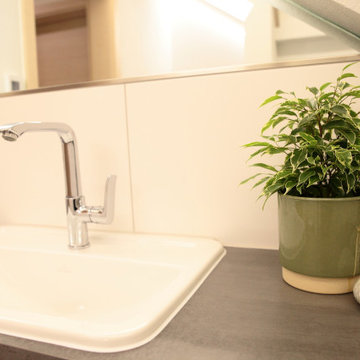
Идея дизайна: ванная комната с белыми фасадами, душем без бортиков, инсталляцией, белой плиткой, белыми стенами, накладной раковиной, душем с распашными дверями, нишей, тумбой под одну раковину и балками на потолке
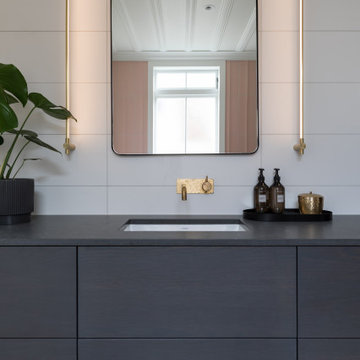
Идея дизайна: маленькая детская ванная комната в современном стиле с фасадами островного типа, темными деревянными фасадами, отдельно стоящей ванной, душевой комнатой, инсталляцией, розовой плиткой, керамической плиткой, розовыми стенами, полом из цементной плитки, врезной раковиной, столешницей из искусственного кварца, разноцветным полом, душем с распашными дверями, серой столешницей, нишей, тумбой под одну раковину, подвесной тумбой, балками на потолке и панелями на стенах для на участке и в саду
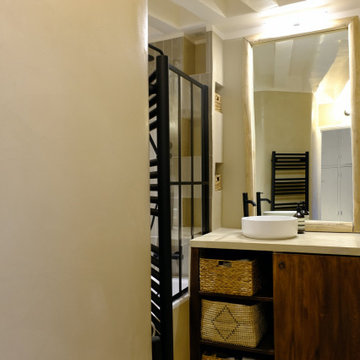
Источник вдохновения для домашнего уюта: маленькая главная ванная комната с коричневыми фасадами, полновстраиваемой ванной, зеленой плиткой, бежевыми стенами, бетонным полом, накладной раковиной, столешницей из бетона, бежевым полом, бежевой столешницей, нишей, тумбой под одну раковину и балками на потолке для на участке и в саду

Little River Cabin Airbnb
Свежая идея для дизайна: ванная комната среднего размера в стиле ретро с накладной ванной, терракотовой плиткой, полом из фанеры, душевой кабиной, столешницей из дерева, нишей, подвесной тумбой, балками на потолке и деревянными стенами - отличное фото интерьера
Свежая идея для дизайна: ванная комната среднего размера в стиле ретро с накладной ванной, терракотовой плиткой, полом из фанеры, душевой кабиной, столешницей из дерева, нишей, подвесной тумбой, балками на потолке и деревянными стенами - отличное фото интерьера

The kids’ bathroom previously featured a 4’ long bathtub that was cramped and impractical. The knee space in front of the existing toilet was also quite tight. So, we turned the bathtub 90 degrees and were able to incorporate a standard 5’ long bathtub and also give the space in front of the toilet more room for knee space. The design team wanted to give the kids bath a fun MCM punch that they would not outgrow, so we designed a colorful accent wall of geometric tile, added a wood and chrome faucet and a blue vanity with chrome and walnut cabinet hardware.
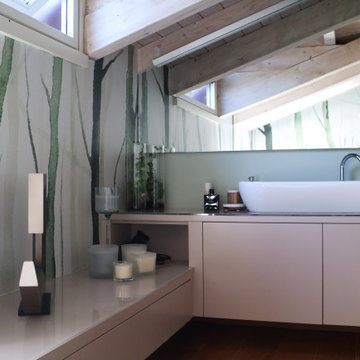
La carta da parati resistente all'acqua a tema vegetale , il pavimento di ciottoli e legno e la vasca di colore verde, rimandano immediatamente ad un ambiente naturale. Per completare l'atmosfera rilassante è stata realizzata una sauna.
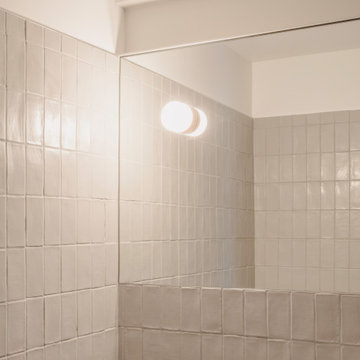
На фото: большая главная, серо-белая ванная комната в стиле модернизм с отдельно стоящей ванной, душем без бортиков, инсталляцией, белой плиткой, керамической плиткой, белыми стенами, полом из цементной плитки, подвесной раковиной, серым полом, открытым душем, нишей, тумбой под две раковины и балками на потолке
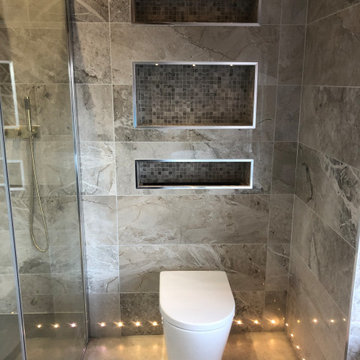
Источник вдохновения для домашнего уюта: большая главная ванная комната в современном стиле с плоскими фасадами, темными деревянными фасадами, отдельно стоящей ванной, открытым душем, инсталляцией, серой плиткой, керамогранитной плиткой, полом из керамогранита, монолитной раковиной, бежевым полом, открытым душем, нишей, тумбой под одну раковину, подвесной тумбой и балками на потолке

Urban Mountain lifestyle. The client came from a resort ski town in Colorado to city life. Bringing the casual lifestyle to this home you can see the urban cabin influence. This lifestyle can be compact, light-filled, clever, practical, simple, sustainable, and a dream to live in. It will have a well designed floor plan and beautiful details to create everyday astonishment. Life in the city can be both fulfilling and delightful.
Design Signature Designs Kitchen Bath
Contractor MC Construction
Photographer Sheldon of Ivestor
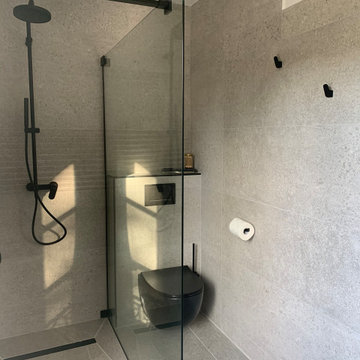
Источник вдохновения для домашнего уюта: маленькая ванная комната в современном стиле с плоскими фасадами, фасадами цвета дерева среднего тона, душем без бортиков, инсталляцией, серой плиткой, керамической плиткой, серыми стенами, полом из керамической плитки, душевой кабиной, консольной раковиной, столешницей из известняка, серым полом, открытым душем, серой столешницей, нишей, тумбой под две раковины, подвесной тумбой и балками на потолке для на участке и в саду
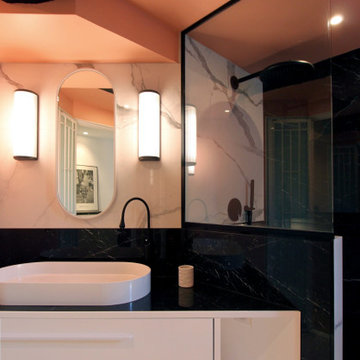
Vasque ovale vitra, robinet Gocci, appliques murales art déco astrolight. Carrelage mural effet marbre blanc.
На фото: маленькая главная ванная комната в стиле шебби-шик с белыми фасадами, полновстраиваемой ванной, открытым душем, черной плиткой, керамической плиткой, розовыми стенами, полом из керамической плитки, раковиной с несколькими смесителями, столешницей из плитки, белым полом, открытым душем, черной столешницей, нишей, тумбой под одну раковину, подвесной тумбой и балками на потолке для на участке и в саду с
На фото: маленькая главная ванная комната в стиле шебби-шик с белыми фасадами, полновстраиваемой ванной, открытым душем, черной плиткой, керамической плиткой, розовыми стенами, полом из керамической плитки, раковиной с несколькими смесителями, столешницей из плитки, белым полом, открытым душем, черной столешницей, нишей, тумбой под одну раковину, подвесной тумбой и балками на потолке для на участке и в саду с
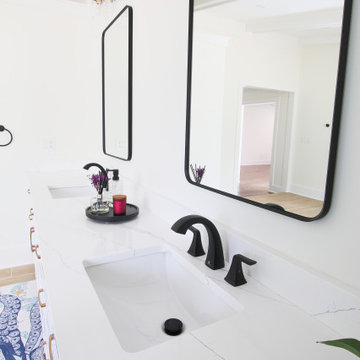
Свежая идея для дизайна: большая главная ванная комната в стиле неоклассика (современная классика) с фасадами в стиле шейкер, белыми фасадами, отдельно стоящей ванной, угловым душем, инсталляцией, белой плиткой, керамической плиткой, бежевыми стенами, полом из керамической плитки, накладной раковиной, столешницей из искусственного кварца, бежевым полом, душем с распашными дверями, белой столешницей, нишей, тумбой под две раковины, встроенной тумбой и балками на потолке - отличное фото интерьера
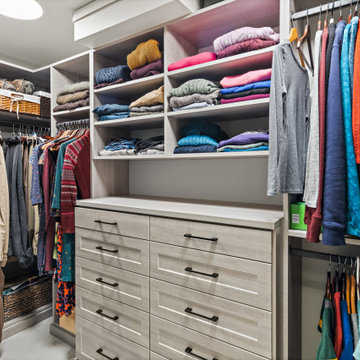
Lee & James wanted to update to their primary bathroom and ensuite closet. It was a small space that had a few pain points. The closet footprint was minimal and didn’t allow for sufficient organization of their wardrobe, a daily struggle for the couple. In addition, their ensuite bathroom had a shower that was petite, and the door from the bedroom was glass paned so it didn’t provide privacy. Also, the room had no bathtub – something they had desired for the ten years they’d lived in the home. The bedroom had an indent that took up much of one wall with a large wardrobe inside. Nice, but it didn’t take the place of a robust closet.
The McAdams team helped the clients create a design that extended the already cantilevered area where the primary bathroom sat to give the room a little more square footage, which allowed us to include all the items the couple desired. The indent and wardrobe in the primary bedroom wall were removed so that the interior of the wall could be incorporated as additional closet space. New sconces were placed on either side of the bed, and a ceiling fan was added overhead for ultimate comfort on warm summer evenings.
The former closet area was repurposed to create the couple’s new and improved (and now much larger) shower. Beautiful Bianco St. Croix tile was installed on the walls and floor of the shower and a frameless glass door highlighting the fabulous Brizo rainshower head and Delta adjustable handheld showerhead all combine to provide the ultimate showering experience. A gorgeous walnut vanity with a Calacutta Gold Honed Marble slab top (that coordinates with the kitchen) replaced the old cabinet. A matte black Pottery Barn Vintage Pill Shaped Mirror was placed above the undermount sink, while a striking LED pendant serves as the main light source. The newly added square footage allows for a Victoria and Albert stand-alone soaking tub with an adjacent towel warmer, all of which almost makes you forget you’re in a home and not a high-end spa. Finally, just past the new Toto toilet with bidet, the couple got their new, large walk-in closet with customized storage solutions for their individual needs. The transformation absolutely helped Lee and James love their home again!
![[PROJET - Réceptionné] Rénovation d'un espace salle de bain - Le Barroux](https://st.hzcdn.com/fimgs/75c131e80fdb8cae_7766-w360-h360-b0-p0--.jpg)
Идея дизайна: маленькая главная ванная комната с открытым душем, инсталляцией, серой плиткой, белыми стенами, бетонным полом, накладной раковиной, столешницей из плитки, серым полом, серой столешницей, нишей, тумбой под одну раковину и балками на потолке для на участке и в саду
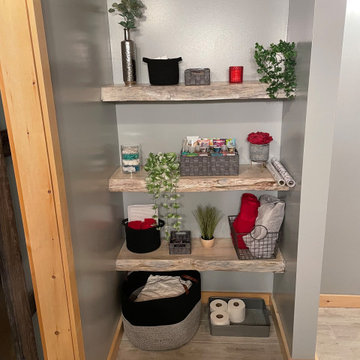
Идея дизайна: большая главная ванная комната с открытыми фасадами, черными фасадами, угловой ванной, душем в нише, унитазом-моноблоком, белой плиткой, керамической плиткой, серыми стенами, полом из керамической плитки, раковиной с несколькими смесителями, столешницей из кварцита, серым полом, открытым душем, белой столешницей, нишей, тумбой под одну раковину, напольной тумбой и балками на потолке
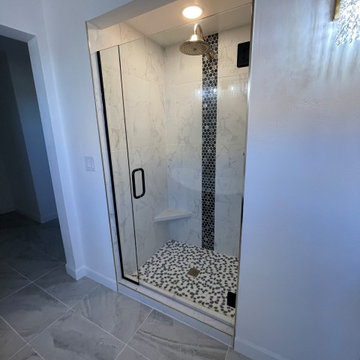
Идея дизайна: главная ванная комната среднего размера в стиле фьюжн с фасадами в стиле шейкер, белыми фасадами, ванной на ножках, душем в нише, раздельным унитазом, черно-белой плиткой, керамогранитной плиткой, белыми стенами, полом из керамогранита, настольной раковиной, столешницей из искусственного кварца, серым полом, душем с распашными дверями, белой столешницей, нишей, тумбой под одну раковину, встроенной тумбой, балками на потолке и панелями на стенах
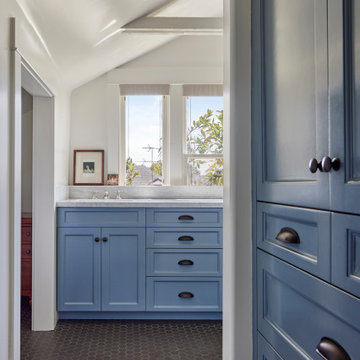
Bathroom with exposed ceiling joists
Стильный дизайн: ванная комната среднего размера в стиле кантри с фасадами в стиле шейкер, синими фасадами, угловым душем, унитазом-моноблоком, белой плиткой, мраморной плиткой, белыми стенами, полом из керамической плитки, душевой кабиной, врезной раковиной, мраморной столешницей, черным полом, душем с распашными дверями, белой столешницей, нишей, тумбой под две раковины, встроенной тумбой и балками на потолке - последний тренд
Стильный дизайн: ванная комната среднего размера в стиле кантри с фасадами в стиле шейкер, синими фасадами, угловым душем, унитазом-моноблоком, белой плиткой, мраморной плиткой, белыми стенами, полом из керамической плитки, душевой кабиной, врезной раковиной, мраморной столешницей, черным полом, душем с распашными дверями, белой столешницей, нишей, тумбой под две раковины, встроенной тумбой и балками на потолке - последний тренд
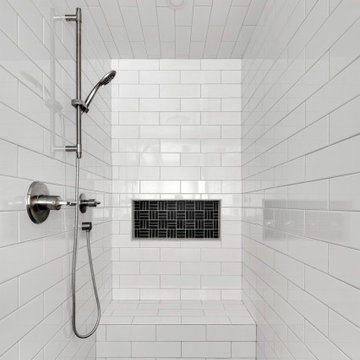
The perfect start to every morning and the best part of ending your day. This inviting primary bathroom was custom designed to suit our clients’ every needs and preferences, ensuring that every day is a great day!
Ванная комната с нишей и балками на потолке – фото дизайна интерьера
8