Ванная комната с накладной ванной и столешницей из ламината – фото дизайна интерьера
Сортировать:
Бюджет
Сортировать:Популярное за сегодня
141 - 160 из 1 522 фото
1 из 3
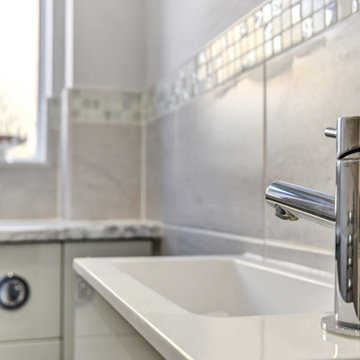
Warm Bathroom in Woodingdean, East Sussex
Designer Aron has created a simple design that works well across this family bathroom and cloakroom in Woodingdean.
The Brief
This Woodingdean client required redesign and rethink for a family bathroom and cloakroom. To keep things simple the design was to be replicated across both rooms, with ample storage to be incorporated into either space.
The brief was relatively simple.
A warm and homely design had to be accompanied by all standard bathroom inclusions.
Design Elements
To maximise storage space in the main bathroom the rear wall has been dedicated to storage. The ensure plenty of space for personal items fitted storage has been opted for, and Aron has specified a customised combination of units based upon the client’s storage requirements.
Earthy grey wall tiles combine nicely with a chosen mosaic tile, which wraps around the entire room and cloakroom space.
Chrome brassware from Vado and Puraflow are used on the semi-recessed basin, as well as showering and bathing functions.
Special Inclusions
The furniture was a key element of this project.
It is primarily for storage, but in terms of design it has been chosen in this Light Grey Gloss finish to add a nice warmth to the family bathroom. By opting for fitted furniture it meant that a wall-to-wall appearance could be incorporated into the design, as well as a custom combination of units.
Atop the furniture, Aron has used a marble effect laminate worktop which ties in nicely with the theme of the space.
Project Highlight
As mentioned the cloakroom utilises the same design, with the addition of a small cloakroom storage unit and sink from Deuco.
Tile choices have also been replicated in this room to half-height. The mosaic tiles particularly look great here as they catch the light through the window.
The End Result
The result is a project that delivers upon the brief, with warm and homely tile choices and plenty of storage across the two rooms.
If you are thinking of a bathroom transformation, discover how our design team can create a new bathroom space that will tick all of your boxes. Arrange a free design appointment in showroom or online today.
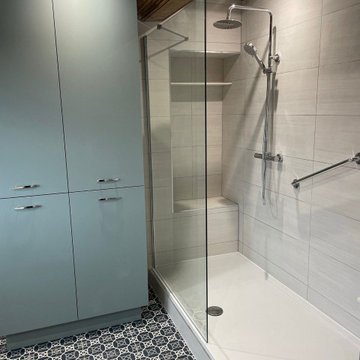
The walk in shower is a nice big space for a long shower. The back wall was recessed out so there is a shelf and a seating area. This is great for putting bottles etc whilst you shower. The grab handle is a great safety accessory which is extremely popular.
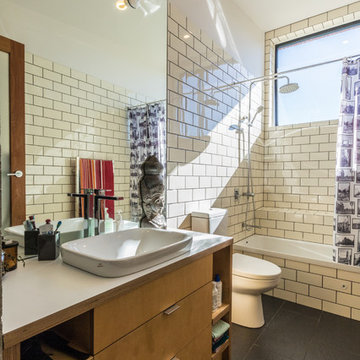
Bathroom.
Photo credit: The Photographer's Studio & Laboratory.
На фото: маленькая главная ванная комната в современном стиле с плоскими фасадами, фасадами цвета дерева среднего тона, накладной ванной, душем над ванной, унитазом-моноблоком, белой плиткой, керамической плиткой, белыми стенами, полом из керамогранита, накладной раковиной, столешницей из ламината, черным полом, шторкой для ванной и белой столешницей для на участке и в саду с
На фото: маленькая главная ванная комната в современном стиле с плоскими фасадами, фасадами цвета дерева среднего тона, накладной ванной, душем над ванной, унитазом-моноблоком, белой плиткой, керамической плиткой, белыми стенами, полом из керамогранита, накладной раковиной, столешницей из ламината, черным полом, шторкой для ванной и белой столешницей для на участке и в саду с
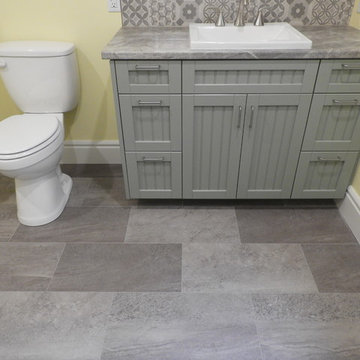
Стильный дизайн: маленькая ванная комната в стиле кантри с фасадами с декоративным кантом, зелеными фасадами, накладной ванной, раздельным унитазом, серой плиткой, керамической плиткой, желтыми стенами, полом из винила, душевой кабиной, накладной раковиной, столешницей из ламината, серым полом и серой столешницей для на участке и в саду - последний тренд
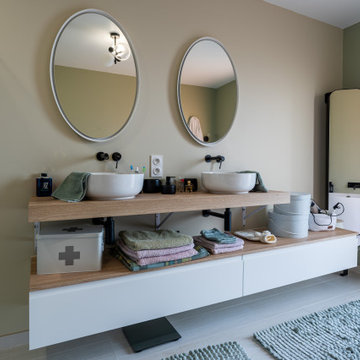
A la base de ce projet, des plans d'une maison contemporaine.
Nos clients désiraient une ambiance chaleureuse, colorée aux volumes familiaux.
Place à la visite ...
Une fois la porte d'entrée passée, nous entrons dans une belle entrée habillée d'un magnifique papier peint bleu aux motifs dorés représentant la feuille du gingko. Au sol, un parquet chêne naturel filant sur l'ensemble de la pièce de vie.
Allons découvrir cet espace de vie. Une grande pièce lumineuse nous ouvre les bras, elle est composée d'une partie salon, une partie salle à manger cuisine, séparée par un escalier architectural.
Nos clients désiraient une cuisine familiale, pratique mais pure car elle est ouverte sur le reste de la pièce de vie. Nous avons opté pour un modèle blanc mat, avec de nombreux rangements toute hauteur, des armoires dissimulant l'ensemble des appareils de cuisine. Un très grand îlot central et une crédence miroir pour être toujours au contact de ses convives.
Côté ambiance, nous avons créé une boîte colorée dans un ton terracotta rosé, en harmonie avec le carrelage de sol, très beau modèle esprit carreaux vieilli.
La salle à manger se trouve dans le prolongement de la cuisine, une table en céramique noire entourée de chaises design en bois. Au sol nous retrouvons le parquet de l'entrée.
L'escalier, pièce centrale de la pièce, mit en valeur par le papier peint gingko bleu intense. L'escalier a été réalisé sur mesure, mélange de métal et de bois naturel.
Dans la continuité, nous trouvons le salon, lumineux grâce à ces belles ouvertures donnant sur le jardin. Cet espace se devait d'être épuré et pratique pour cette famille de 4 personnes. Nous avons dessiné un meuble sur mesure toute hauteur permettant d'y placer la télévision, l'espace bar, et de nombreux rangements. Une finition laque mate dans un bleu profond reprenant les codes de l'entrée.
Restons au rez-de-chaussée, je vous emmène dans la suite parentale, baignée de lumière naturelle, le sol est le même que le reste des pièces. La chambre se voulait comme une suite d'hôtel, nous avons alors repris ces codes : un papier peint panoramique en tête de lit, de beaux luminaires, un espace bureau, deux fauteuils et un linge de lit neutre.
Entre la chambre et la salle de bains, nous avons aménagé un grand dressing sur mesure, rehaussé par une couleur chaude et dynamique appliquée sur l'ensemble des murs et du plafond.
La salle de bains, espace zen, doux. Composée d'une belle douche colorée, d'un meuble vasque digne d'un hôtel, et d'une magnifique baignoire îlot, permettant de bons moments de détente.
Dernière pièce du rez-de-chaussée, la chambre d'amis et sa salle d'eau. Nous avons créé une ambiance douce, fraiche et lumineuse. Un grand papier peint panoramique en tête de lit et le reste des murs peints dans un vert d'eau, le tout habillé par quelques touches de rotin. La salle d'eau se voulait en harmonie, un carrelage imitation parquet foncé, et des murs clairs pour cette pièce aveugle.
Suivez-moi à l'étage...
Une première chambre à l'ambiance colorée inspirée des blocs de construction Lego. Nous avons joué sur des formes géométriques pour créer des espaces et apporter du dynamisme. Ici aussi, un dressing sur mesure a été créé.
La deuxième chambre, est plus douce mais aussi traitée en Color zoning avec une tête de lit toute en rondeurs.
Les deux salles d'eau ont été traitées avec du grès cérame imitation terrazzo, un modèle bleu pour la première et orangé pour la deuxième.
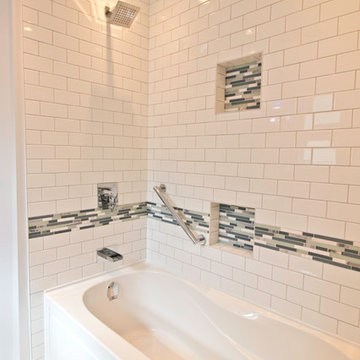
Свежая идея для дизайна: главная ванная комната среднего размера в стиле неоклассика (современная классика) с накладной раковиной, фасадами в стиле шейкер, фасадами цвета дерева среднего тона, столешницей из ламината, накладной ванной, душем над ванной, раздельным унитазом, синей плиткой, плиткой из листового стекла, синими стенами и полом из керамической плитки - отличное фото интерьера
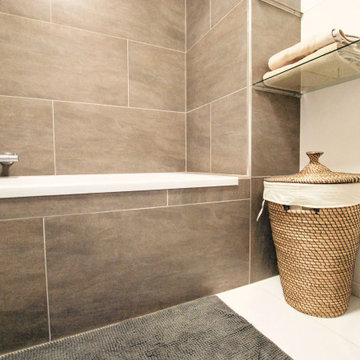
The client chose to have darker large ceramic tile surrounding the bath walls and lighter tile on the floor to give the impression of a longer rectangular space.
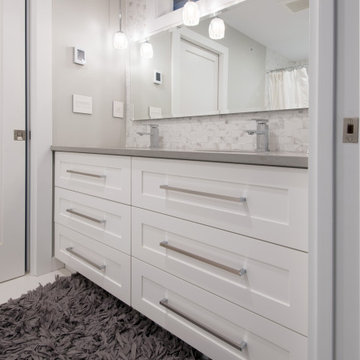
Свежая идея для дизайна: ванная комната с фасадами в стиле шейкер, белыми фасадами, накладной ванной, душем без бортиков, унитазом-моноблоком, разноцветной плиткой, плиткой мозаикой, белыми стенами, полом из керамогранита, душевой кабиной, монолитной раковиной, столешницей из ламината, белым полом, шторкой для ванной, серой столешницей, тумбой под две раковины и подвесной тумбой - отличное фото интерьера
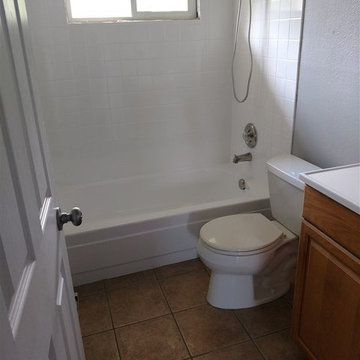
На фото: маленькая детская ванная комната в современном стиле с фасадами с выступающей филенкой, фасадами цвета дерева среднего тона, накладной ванной, душем над ванной, раздельным унитазом, белой плиткой, керамической плиткой, серыми стенами, полом из керамогранита, накладной раковиной, столешницей из ламината, коричневым полом, шторкой для ванной и белой столешницей для на участке и в саду
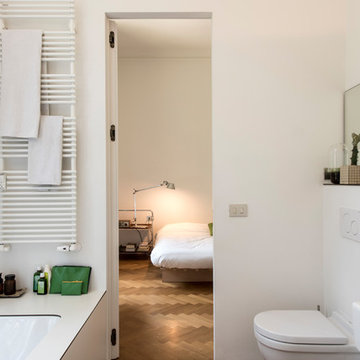
Свежая идея для дизайна: маленькая главная ванная комната в современном стиле с накладной ванной, белой плиткой, белыми стенами, паркетным полом среднего тона, подвесной раковиной, столешницей из ламината и белой столешницей для на участке и в саду - отличное фото интерьера

Warm Bathroom in Woodingdean, East Sussex
Designer Aron has created a simple design that works well across this family bathroom and cloakroom in Woodingdean.
The Brief
This Woodingdean client required redesign and rethink for a family bathroom and cloakroom. To keep things simple the design was to be replicated across both rooms, with ample storage to be incorporated into either space.
The brief was relatively simple.
A warm and homely design had to be accompanied by all standard bathroom inclusions.
Design Elements
To maximise storage space in the main bathroom the rear wall has been dedicated to storage. The ensure plenty of space for personal items fitted storage has been opted for, and Aron has specified a customised combination of units based upon the client’s storage requirements.
Earthy grey wall tiles combine nicely with a chosen mosaic tile, which wraps around the entire room and cloakroom space.
Chrome brassware from Vado and Puraflow are used on the semi-recessed basin, as well as showering and bathing functions.
Special Inclusions
The furniture was a key element of this project.
It is primarily for storage, but in terms of design it has been chosen in this Light Grey Gloss finish to add a nice warmth to the family bathroom. By opting for fitted furniture it meant that a wall-to-wall appearance could be incorporated into the design, as well as a custom combination of units.
Atop the furniture, Aron has used a marble effect laminate worktop which ties in nicely with the theme of the space.
Project Highlight
As mentioned the cloakroom utilises the same design, with the addition of a small cloakroom storage unit and sink from Deuco.
Tile choices have also been replicated in this room to half-height. The mosaic tiles particularly look great here as they catch the light through the window.
The End Result
The result is a project that delivers upon the brief, with warm and homely tile choices and plenty of storage across the two rooms.
If you are thinking of a bathroom transformation, discover how our design team can create a new bathroom space that will tick all of your boxes. Arrange a free design appointment in showroom or online today.
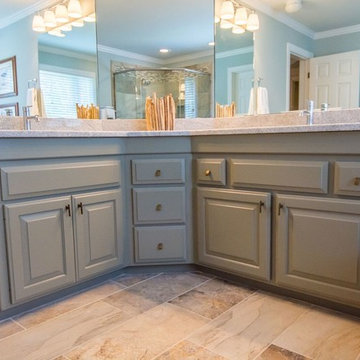
Источник вдохновения для домашнего уюта: большая главная ванная комната в стиле неоклассика (современная классика) с фасадами с выступающей филенкой, зелеными фасадами, накладной ванной, угловым душем, раздельным унитазом, разноцветной плиткой, плиткой из листового камня, зелеными стенами, полом из сланца, врезной раковиной и столешницей из ламината
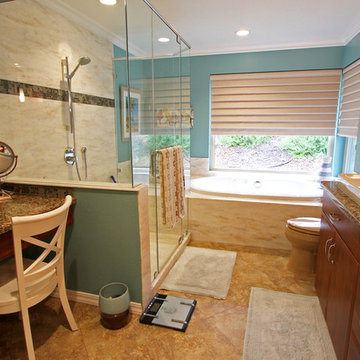
Designer: Kathy Starrett
Photographer: Lesliekatephotography@gmail.com
Стильный дизайн: большая главная ванная комната в стиле модернизм с плоскими фасадами, фасадами цвета дерева среднего тона, столешницей из ламината, накладной ванной, открытым душем, унитазом-моноблоком, синими стенами и полом из линолеума - последний тренд
Стильный дизайн: большая главная ванная комната в стиле модернизм с плоскими фасадами, фасадами цвета дерева среднего тона, столешницей из ламината, накладной ванной, открытым душем, унитазом-моноблоком, синими стенами и полом из линолеума - последний тренд
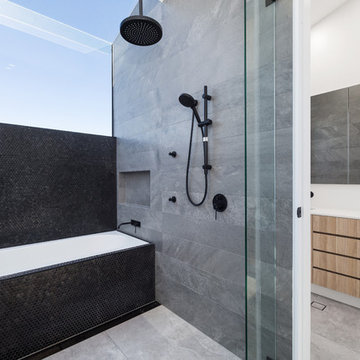
www.brettshearer.com.au
Пример оригинального дизайна: главная ванная комната среднего размера в современном стиле с фасадами цвета дерева среднего тона, накладной ванной, серой плиткой, черной плиткой, керамогранитной плиткой, белыми стенами, полом из керамогранита, столешницей из ламината, серым полом, открытым душем, плоскими фасадами, душем над ванной, врезной раковиной и белой столешницей
Пример оригинального дизайна: главная ванная комната среднего размера в современном стиле с фасадами цвета дерева среднего тона, накладной ванной, серой плиткой, черной плиткой, керамогранитной плиткой, белыми стенами, полом из керамогранита, столешницей из ламината, серым полом, открытым душем, плоскими фасадами, душем над ванной, врезной раковиной и белой столешницей
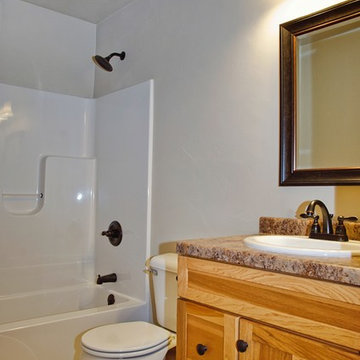
As you can see the bathroom vanity and countertop ties in nicely with the rest of the home.
Идея дизайна: главная ванная комната среднего размера в стиле рустика с фасадами с утопленной филенкой, светлыми деревянными фасадами, накладной ванной, душем над ванной, раздельным унитазом, бежевой плиткой, бежевыми стенами, полом из линолеума, накладной раковиной, столешницей из ламината, коричневым полом и шторкой для ванной
Идея дизайна: главная ванная комната среднего размера в стиле рустика с фасадами с утопленной филенкой, светлыми деревянными фасадами, накладной ванной, душем над ванной, раздельным унитазом, бежевой плиткой, бежевыми стенами, полом из линолеума, накладной раковиной, столешницей из ламината, коричневым полом и шторкой для ванной
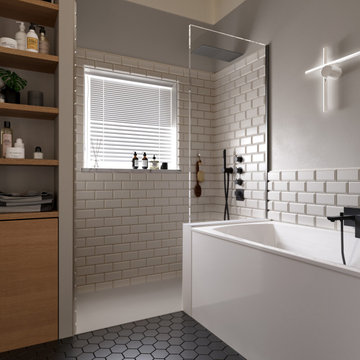
La doccia è separata dalla vasca con un muretto in cartongesso e lastra di vetro. Il davanzale della finestra diventa un comodo porta set doccia
Источник вдохновения для домашнего уюта: ванная комната среднего размера в стиле ретро с плоскими фасадами, серыми фасадами, накладной ванной, душем без бортиков, инсталляцией, серой плиткой, плиткой кабанчик, серыми стенами, полом из керамогранита, душевой кабиной, настольной раковиной, столешницей из ламината, черным полом, открытым душем, серой столешницей, тумбой под одну раковину, подвесной тумбой и сводчатым потолком
Источник вдохновения для домашнего уюта: ванная комната среднего размера в стиле ретро с плоскими фасадами, серыми фасадами, накладной ванной, душем без бортиков, инсталляцией, серой плиткой, плиткой кабанчик, серыми стенами, полом из керамогранита, душевой кабиной, настольной раковиной, столешницей из ламината, черным полом, открытым душем, серой столешницей, тумбой под одну раковину, подвесной тумбой и сводчатым потолком
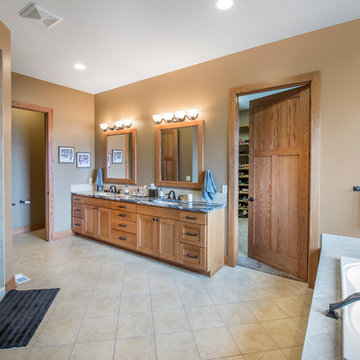
Alan Jackson- Jackson Studios
Стильный дизайн: главная ванная комната в стиле кантри с врезной раковиной, светлыми деревянными фасадами, столешницей из ламината, накладной ванной, бежевой плиткой, полом из керамогранита и бежевыми стенами - последний тренд
Стильный дизайн: главная ванная комната в стиле кантри с врезной раковиной, светлыми деревянными фасадами, столешницей из ламината, накладной ванной, бежевой плиткой, полом из керамогранита и бежевыми стенами - последний тренд
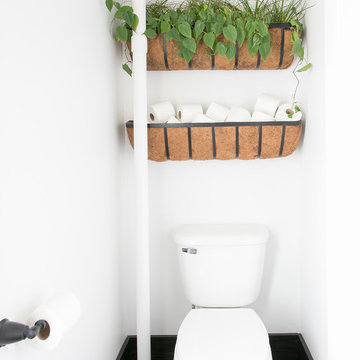
White, bright and clean Olde Farmhouse flip. Photographs by: 12Stones Photography
На фото: главная ванная комната среднего размера в стиле кантри с фасадами островного типа, светлыми деревянными фасадами, накладной ванной, душем над ванной, черно-белой плиткой, плиткой кабанчик, белыми стенами, полом из мозаичной плитки, настольной раковиной и столешницей из ламината
На фото: главная ванная комната среднего размера в стиле кантри с фасадами островного типа, светлыми деревянными фасадами, накладной ванной, душем над ванной, черно-белой плиткой, плиткой кабанчик, белыми стенами, полом из мозаичной плитки, настольной раковиной и столешницей из ламината
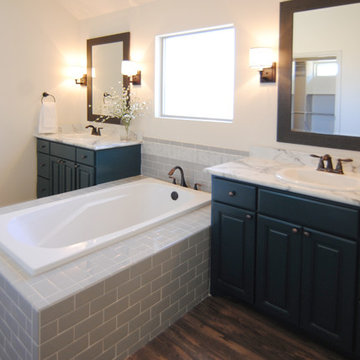
Large master bathroom with double vanities, centerpiece tub, and beautiful decorative finishes.
Источник вдохновения для домашнего уюта: большая главная ванная комната в стиле кантри с фасадами с утопленной филенкой, зелеными фасадами, накладной ванной, душем в нише, раздельным унитазом, белыми стенами, полом из винила, накладной раковиной, столешницей из ламината, коричневым полом и душем с распашными дверями
Источник вдохновения для домашнего уюта: большая главная ванная комната в стиле кантри с фасадами с утопленной филенкой, зелеными фасадами, накладной ванной, душем в нише, раздельным унитазом, белыми стенами, полом из винила, накладной раковиной, столешницей из ламината, коричневым полом и душем с распашными дверями
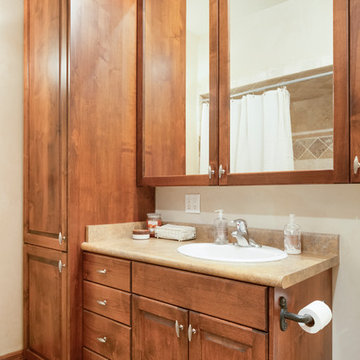
Meaghan Larsen Photographer - Lisa Shearer Designer
Идея дизайна: маленькая детская ванная комната в классическом стиле с фасадами с выступающей филенкой, фасадами цвета дерева среднего тона, накладной ванной, душем над ванной, раздельным унитазом, бежевой плиткой, плиткой из травертина, бежевыми стенами, полом из травертина, накладной раковиной, столешницей из ламината, серым полом и бежевой столешницей для на участке и в саду
Идея дизайна: маленькая детская ванная комната в классическом стиле с фасадами с выступающей филенкой, фасадами цвета дерева среднего тона, накладной ванной, душем над ванной, раздельным унитазом, бежевой плиткой, плиткой из травертина, бежевыми стенами, полом из травертина, накладной раковиной, столешницей из ламината, серым полом и бежевой столешницей для на участке и в саду
Ванная комната с накладной ванной и столешницей из ламината – фото дизайна интерьера
8