Ванная комната с накладной ванной и столешницей из ламината – фото дизайна интерьера
Сортировать:
Бюджет
Сортировать:Популярное за сегодня
101 - 120 из 1 522 фото
1 из 3
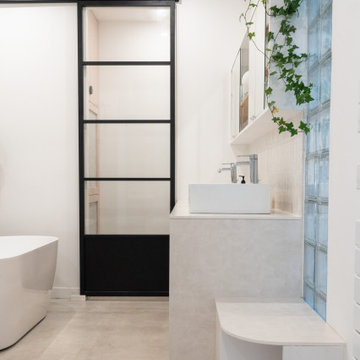
Conçu et réalisé par notre agence lilloise, ce duplex de 200m² est situé dans le quartier de Wazemmes. Les propriétaires de l’appartement ont fait appel à nos services pour rénover le rez-de-chaussée comprenant l’entrée, la pièce à vivre, la cuisine ouverte sur le séjour et la salle de bain familiale située à l’étage.
Tel un fil conducteur particulièrement bien pensé, le bois s’invite par touches à travers des menuiseries réalisées sur mesure par notre menuisier lillois : meuble TV, coins bureaux pour télétravailler, bibliothèque, claustras ou encore penderie avec banquette intégrée…Parallèlement à leur côté fonctionnel, elles apportent esthétisme et graphisme au projet.
On aime la douceur de la palette de couleurs choisies par l’architecte d’intérieur : vert amande et beige rosé, qui s’harmonisent à la perfection avec le blanc et le bois pour créer une atmosphère particulièrement chaleureuse.
Dans la cuisine, l’agencement en U ingénieusement pensé permet d’intégrer de multiples rangements tout en favorisant la circulation.
Quant à la salle de bain, elle en ferait rêver plus d’un.e… Baignoire îlot, douche, double vasque, porte verrière coulissante, WC et même buanderie cachée ; tout a été pensé dans les moindres détails.
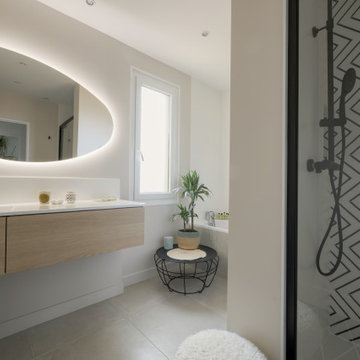
La conception de la salle de bain a été conservé car elle était fonctionnelle avec douche et baignoire. L'ambiance a été conçue de manière à créer une atmosphère chaleureuse et apaisante. Le miroir rétroéclairé permet de créer une lumière tamisée plus agréable au quotidien. La faïence du fond de la douche a été choisie graphique pour faire ressortir cette zone et apporter une touche d'originalité. Le côté graphique reprend l'esprit du panoramique de l'entrée.
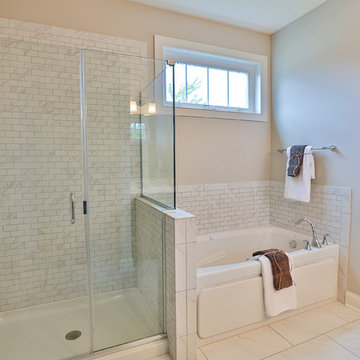
Стильный дизайн: главная ванная комната среднего размера в современном стиле с монолитной раковиной, фасадами с утопленной филенкой, темными деревянными фасадами, столешницей из ламината, накладной ванной, душем в нише, унитазом-моноблоком, белой плиткой, керамической плиткой, бежевыми стенами и полом из керамической плитки - последний тренд
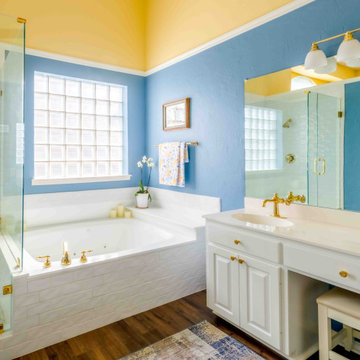
We completely remodeled the shower and tub area, adding the same 6"x 6" subway tile throughout, and on the side of the tub. We added a shower niche. We painted the bathroom. We added an infinity glass door. We switched out all the shower and tub hardware for brass, and we re-glazed the tub as well.
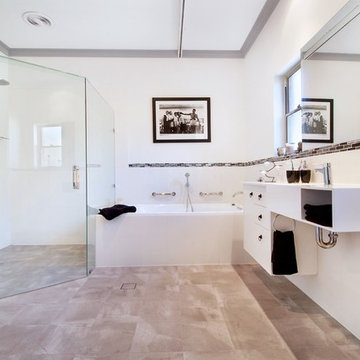
Complete bathroom renovation from design to install. We created a space for our clients to continue to enjoy those little luxuries we can take for granted, Creating a large curbless wheelchair accessible shower, We improved the height of the bath tub, allowing for safer accessibility by carers and a generous gap between the vanity and floor allows for greater accessibility.
It was important we produced a space our clients could continue to do as much as they can and still feel relaxed and calm.
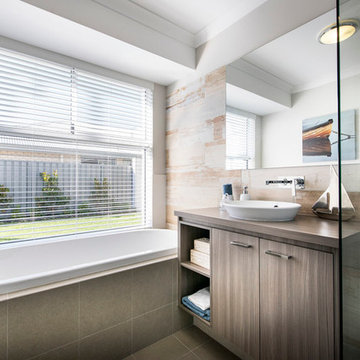
Joel Barbita
Идея дизайна: маленькая детская ванная комната в морском стиле с настольной раковиной, плоскими фасадами, фасадами цвета дерева среднего тона, столешницей из ламината, накладной ванной, угловым душем, разноцветной плиткой, керамической плиткой, бежевыми стенами и полом из керамической плитки для на участке и в саду
Идея дизайна: маленькая детская ванная комната в морском стиле с настольной раковиной, плоскими фасадами, фасадами цвета дерева среднего тона, столешницей из ламината, накладной ванной, угловым душем, разноцветной плиткой, керамической плиткой, бежевыми стенами и полом из керамической плитки для на участке и в саду
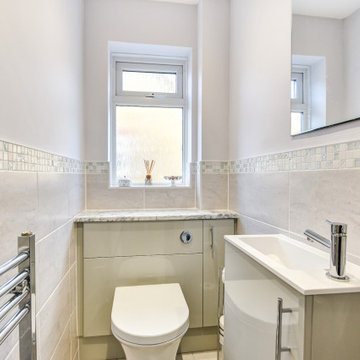
Warm Bathroom in Woodingdean, East Sussex
Designer Aron has created a simple design that works well across this family bathroom and cloakroom in Woodingdean.
The Brief
This Woodingdean client required redesign and rethink for a family bathroom and cloakroom. To keep things simple the design was to be replicated across both rooms, with ample storage to be incorporated into either space.
The brief was relatively simple.
A warm and homely design had to be accompanied by all standard bathroom inclusions.
Design Elements
To maximise storage space in the main bathroom the rear wall has been dedicated to storage. The ensure plenty of space for personal items fitted storage has been opted for, and Aron has specified a customised combination of units based upon the client’s storage requirements.
Earthy grey wall tiles combine nicely with a chosen mosaic tile, which wraps around the entire room and cloakroom space.
Chrome brassware from Vado and Puraflow are used on the semi-recessed basin, as well as showering and bathing functions.
Special Inclusions
The furniture was a key element of this project.
It is primarily for storage, but in terms of design it has been chosen in this Light Grey Gloss finish to add a nice warmth to the family bathroom. By opting for fitted furniture it meant that a wall-to-wall appearance could be incorporated into the design, as well as a custom combination of units.
Atop the furniture, Aron has used a marble effect laminate worktop which ties in nicely with the theme of the space.
Project Highlight
As mentioned the cloakroom utilises the same design, with the addition of a small cloakroom storage unit and sink from Deuco.
Tile choices have also been replicated in this room to half-height. The mosaic tiles particularly look great here as they catch the light through the window.
The End Result
The result is a project that delivers upon the brief, with warm and homely tile choices and plenty of storage across the two rooms.
If you are thinking of a bathroom transformation, discover how our design team can create a new bathroom space that will tick all of your boxes. Arrange a free design appointment in showroom or online today.
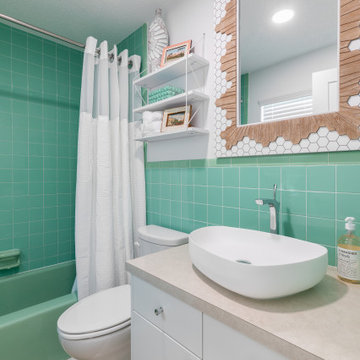
Идея дизайна: маленькая ванная комната в морском стиле с плоскими фасадами, белыми фасадами, накладной ванной, открытым душем, раздельным унитазом, зеленой плиткой, керамической плиткой, полом из керамической плитки, душевой кабиной, консольной раковиной, столешницей из ламината, белым полом, шторкой для ванной, белой столешницей, тумбой под одну раковину и встроенной тумбой для на участке и в саду
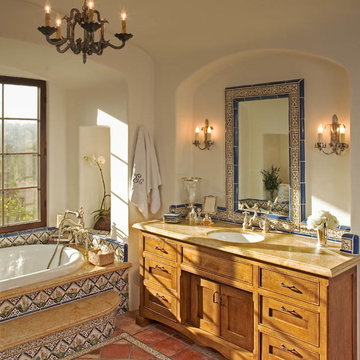
Идея дизайна: большая главная ванная комната в классическом стиле с фасадами с декоративным кантом, фасадами цвета дерева среднего тона, накладной ванной, бежевыми стенами, полом из терракотовой плитки, врезной раковиной, столешницей из ламината, душем над ванной, разноцветной плиткой, керамической плиткой, красным полом и открытым душем

A refresh for a Berlin Altbau bathroom. Our design features soft sage green wall tile laid in a straight set pattern with white and grey circle patterned floor tiles and accents. We closed off one door way to make this bathroom more spacious and give more privacy to the previously adjoining room. Even though all the plumbing locations stayed in the same place, this space went through a great transformation resulting in a relaxing and calm bathroom.
The modern fixtures include a “Dusch-WC” (shower toilet) from Tece that saves the space of installing both a toilet and a bidet and this model uses a hot water intake instead of an internal heater which is better for the budget and uses no electricity.
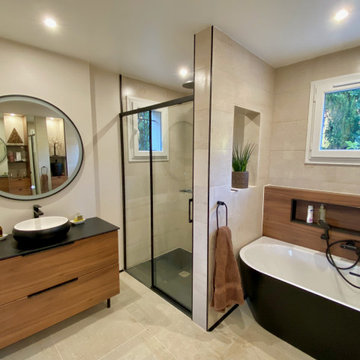
Création d'un meuble colonne sur mesure avec deux grandes portes miroir.
Création d'un habillage bois pour une baignoire ilot adossée avec une niche intégrée.
Pose de carrelage murale et au sol.
Pose de fenêtre double vitrage.

Стильный дизайн: маленькая главная ванная комната в стиле модернизм с плоскими фасадами, белыми фасадами, накладной ванной, душем над ванной, унитазом-моноблоком, серой плиткой, керамогранитной плиткой, серыми стенами, полом из ламината, накладной раковиной, столешницей из ламината, коричневым полом, душем с распашными дверями, белой столешницей, тумбой под одну раковину и встроенной тумбой для на участке и в саду - последний тренд
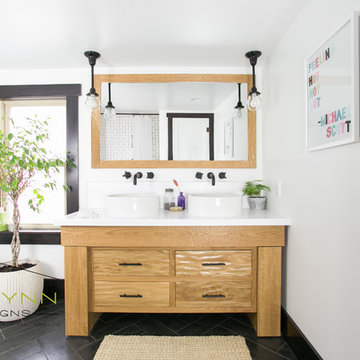
White, bright and clean Olde Farmhouse flip. Photographs by: 12Stones Photography
Источник вдохновения для домашнего уюта: главная ванная комната среднего размера в стиле кантри с фасадами островного типа, светлыми деревянными фасадами, накладной ванной, душем над ванной, черно-белой плиткой, плиткой кабанчик, белыми стенами, полом из мозаичной плитки, настольной раковиной и столешницей из ламината
Источник вдохновения для домашнего уюта: главная ванная комната среднего размера в стиле кантри с фасадами островного типа, светлыми деревянными фасадами, накладной ванной, душем над ванной, черно-белой плиткой, плиткой кабанчик, белыми стенами, полом из мозаичной плитки, настольной раковиной и столешницей из ламината
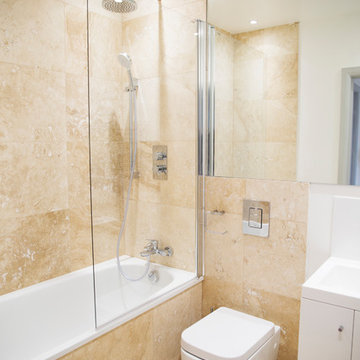
Conversion of a city maisonette to three self contained flats comprising first floor, third floor and roof extensions, full renovation and refurbishment throughout to create three self contained flats.
A subtle grey and white colour palette was used throughout with hardwood flooring, Howdens kitchens and bespoke splashbacks in each kitchen.
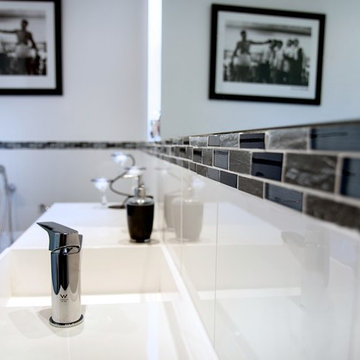
Complete bathroom renovation from design to install. We created a space for our clients to continue to enjoy those little luxuries we can take for granted, Creating a large curbless wheelchair accessible shower, We improved the height of the bath tub, allowing for safer accessibility by carers and a generous gap between the vanity and floor allows for greater accessibility.
It was important we produced a space our clients could continue to do as much as they can and still feel relaxed and calm.
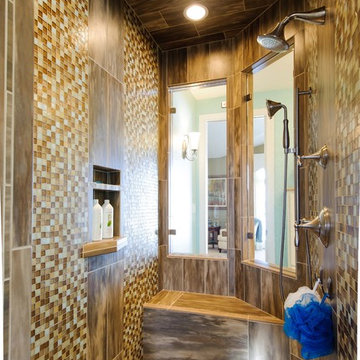
На фото: большая главная ванная комната в морском стиле с фасадами с выступающей филенкой, белыми фасадами, накладной ванной, угловым душем, раздельным унитазом, коричневой плиткой, керамической плиткой, синими стенами, паркетным полом среднего тона, врезной раковиной, столешницей из ламината, коричневым полом и душем с распашными дверями
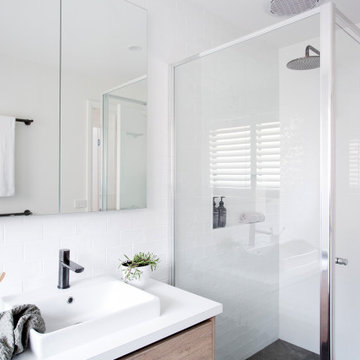
Updated bathroom with enlarged shower and in-situ tiled base, gunmetal coloured tapware and towel rails, shower niche, plantation shutters, timber look vanity and mirror vanity storage
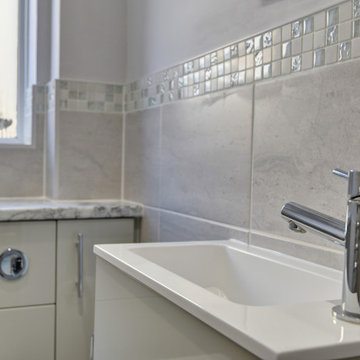
Warm Bathroom in Woodingdean, East Sussex
Designer Aron has created a simple design that works well across this family bathroom and cloakroom in Woodingdean.
The Brief
This Woodingdean client required redesign and rethink for a family bathroom and cloakroom. To keep things simple the design was to be replicated across both rooms, with ample storage to be incorporated into either space.
The brief was relatively simple.
A warm and homely design had to be accompanied by all standard bathroom inclusions.
Design Elements
To maximise storage space in the main bathroom the rear wall has been dedicated to storage. The ensure plenty of space for personal items fitted storage has been opted for, and Aron has specified a customised combination of units based upon the client’s storage requirements.
Earthy grey wall tiles combine nicely with a chosen mosaic tile, which wraps around the entire room and cloakroom space.
Chrome brassware from Vado and Puraflow are used on the semi-recessed basin, as well as showering and bathing functions.
Special Inclusions
The furniture was a key element of this project.
It is primarily for storage, but in terms of design it has been chosen in this Light Grey Gloss finish to add a nice warmth to the family bathroom. By opting for fitted furniture it meant that a wall-to-wall appearance could be incorporated into the design, as well as a custom combination of units.
Atop the furniture, Aron has used a marble effect laminate worktop which ties in nicely with the theme of the space.
Project Highlight
As mentioned the cloakroom utilises the same design, with the addition of a small cloakroom storage unit and sink from Deuco.
Tile choices have also been replicated in this room to half-height. The mosaic tiles particularly look great here as they catch the light through the window.
The End Result
The result is a project that delivers upon the brief, with warm and homely tile choices and plenty of storage across the two rooms.
If you are thinking of a bathroom transformation, discover how our design team can create a new bathroom space that will tick all of your boxes. Arrange a free design appointment in showroom or online today.
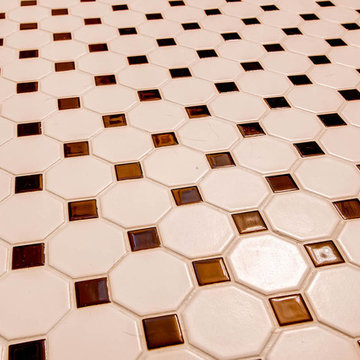
Close up of new checkered tile floor in downstairs bathroom.
На фото: ванная комната среднего размера в классическом стиле с плоскими фасадами, темными деревянными фасадами, накладной ванной, душем над ванной, унитазом-моноблоком, черно-белой плиткой, керамической плиткой, бежевыми стенами, полом из керамической плитки, душевой кабиной, накладной раковиной и столешницей из ламината
На фото: ванная комната среднего размера в классическом стиле с плоскими фасадами, темными деревянными фасадами, накладной ванной, душем над ванной, унитазом-моноблоком, черно-белой плиткой, керамической плиткой, бежевыми стенами, полом из керамической плитки, душевой кабиной, накладной раковиной и столешницей из ламината
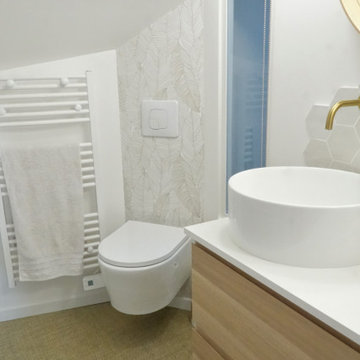
Ce projet de SDB sous combles devait contenir une baignoire, un WC et un sèche serviettes, un lavabo avec un grand miroir et surtout une ambiance moderne et lumineuse.
Voici donc cette nouvelle salle de bain semi ouverte en suite parentale sur une chambre mansardée dans une maison des années 30.
Elle bénéficie d'une ouverture en second jour dans la cage d'escalier attenante et d'une verrière atelier côté chambre.
La surface est d'environ 4m² mais tout rentre, y compris les rangements et la déco!
Ванная комната с накладной ванной и столешницей из ламината – фото дизайна интерьера
6