Ванная комната с накладной ванной и столешницей из ламината – фото дизайна интерьера
Сортировать:
Бюджет
Сортировать:Популярное за сегодня
61 - 80 из 1 522 фото
1 из 3
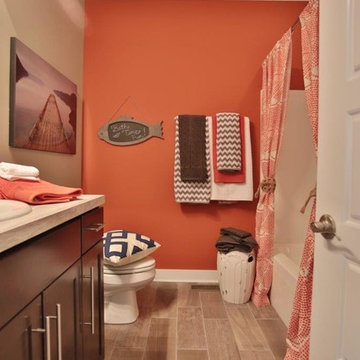
Jagoe Homes, Inc. Project: The Enclave at Glen Lakes Home. Location: Louisville, Kentucky. Site Number: EGL 40.
Свежая идея для дизайна: маленькая детская ванная комната в стиле неоклассика (современная классика) с врезной раковиной, фасадами в стиле шейкер, темными деревянными фасадами, столешницей из ламината, душем над ванной, унитазом-моноблоком, серой плиткой, керамической плиткой, серыми стенами, полом из керамической плитки и накладной ванной для на участке и в саду - отличное фото интерьера
Свежая идея для дизайна: маленькая детская ванная комната в стиле неоклассика (современная классика) с врезной раковиной, фасадами в стиле шейкер, темными деревянными фасадами, столешницей из ламината, душем над ванной, унитазом-моноблоком, серой плиткой, керамической плиткой, серыми стенами, полом из керамической плитки и накладной ванной для на участке и в саду - отличное фото интерьера
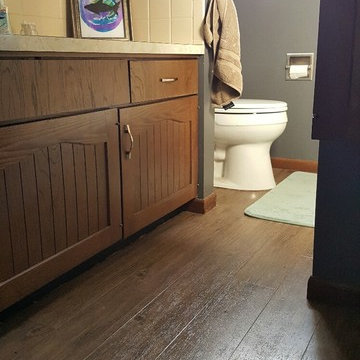
Свежая идея для дизайна: маленькая ванная комната в стиле кантри с фасадами с утопленной филенкой, коричневыми фасадами, накладной ванной, раздельным унитазом, желтой плиткой, керамической плиткой, серыми стенами, полом из винила, душевой кабиной, накладной раковиной и столешницей из ламината для на участке и в саду - отличное фото интерьера
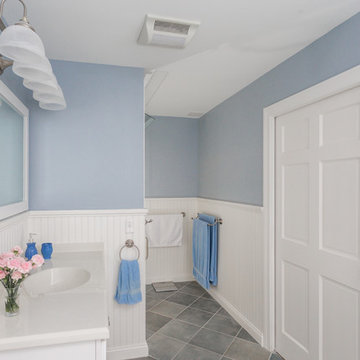
На фото: маленькая ванная комната в классическом стиле с фасадами в стиле шейкер, белыми фасадами, раздельным унитазом, серой плиткой, керамической плиткой, синими стенами, полом из керамической плитки, душевой кабиной, монолитной раковиной, столешницей из ламината, накладной ванной и душем в нише для на участке и в саду
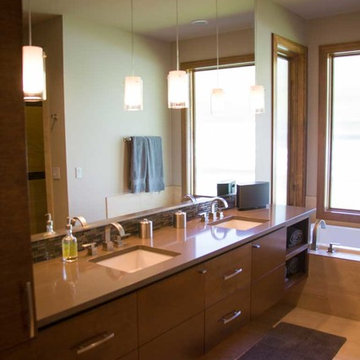
Пример оригинального дизайна: большая главная ванная комната в современном стиле с плоскими фасадами, коричневыми фасадами, накладной ванной, душем в нише, стеклянной плиткой, бежевыми стенами, полом из травертина, врезной раковиной и столешницей из ламината
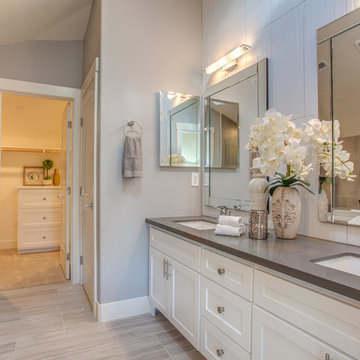
На фото: ванная комната в стиле кантри с фасадами в стиле шейкер, белыми фасадами, душем над ванной, раздельным унитазом, бежевыми стенами, полом из винила, душевой кабиной, врезной раковиной, столешницей из ламината, накладной ванной, бежевой плиткой и керамогранитной плиткой с
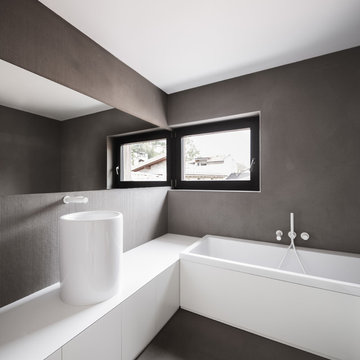
raro
Источник вдохновения для домашнего уюта: серо-белая ванная комната в стиле модернизм с плоскими фасадами, белыми фасадами, накладной ванной, серыми стенами, полом из керамогранита, столешницей из ламината и настольной раковиной
Источник вдохновения для домашнего уюта: серо-белая ванная комната в стиле модернизм с плоскими фасадами, белыми фасадами, накладной ванной, серыми стенами, полом из керамогранита, столешницей из ламината и настольной раковиной
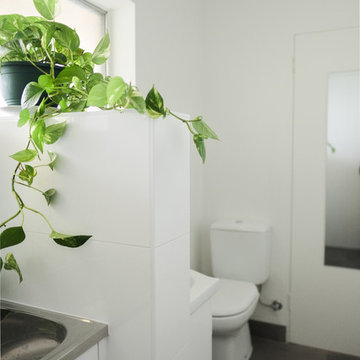
Small bathroom/laundry space for Unit in Ivanhoe, Melbourne. Brief: to freshen up 50's style bathroom with a modern design. Created stylish clean lined design in a functional space. Updated amenities, tap ware, lighting with 3 way heat, fan and light system. Considered simple colour scheme, use of textures and range of different materials, with large tiles for easy cleaning. Project Managed from concept to completion in a 3 week timeframe. .
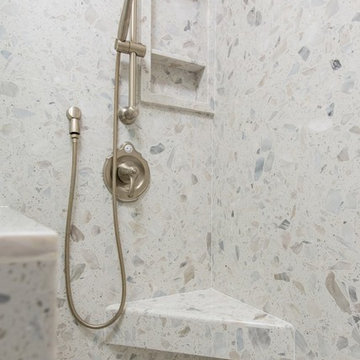
This beautifully designed beach style bathroom features a glass door alcove shower enhanced by dual shower heads that allows for the ultimate relaxation. The drop in tub with gold fixtures add to the luxury of this bathroom in a subtle manner.
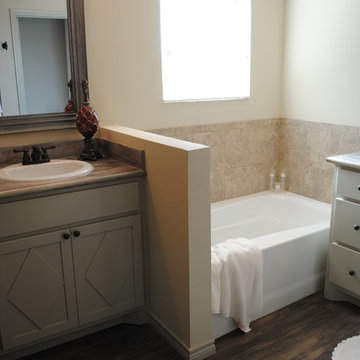
This bathroom features both a tub and shower as well as a double vanity. the vinyl plank floor are perfect for this wet space, as they do not damage easily with water and give the look and texture of wood floors.
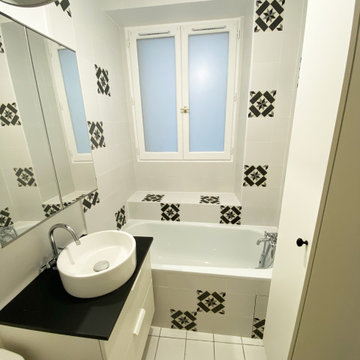
Photo après travaux d'une salle de bain de 3 m2
На фото: маленькая главная ванная комната в стиле модернизм с белыми фасадами, накладной ванной, черно-белой плиткой, цементной плиткой, белыми стенами, накладной раковиной, столешницей из ламината, черной столешницей, тумбой под одну раковину и подвесной тумбой для на участке и в саду с
На фото: маленькая главная ванная комната в стиле модернизм с белыми фасадами, накладной ванной, черно-белой плиткой, цементной плиткой, белыми стенами, накладной раковиной, столешницей из ламината, черной столешницей, тумбой под одну раковину и подвесной тумбой для на участке и в саду с
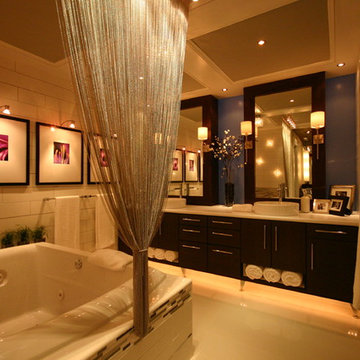
Свежая идея для дизайна: главная ванная комната среднего размера в стиле модернизм с настольной раковиной, темными деревянными фасадами, столешницей из ламината, накладной ванной, белой плиткой, плиткой кабанчик и светлым паркетным полом - отличное фото интерьера
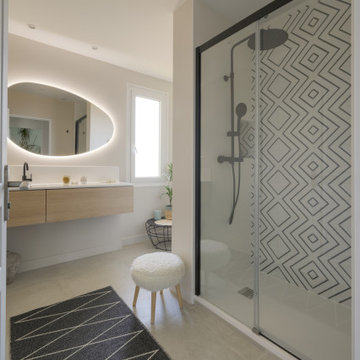
La conception de la salle de bain a été conservé car elle était fonctionnelle avec douche et baignoire. L'ambiance a été conçue de manière à créer une atmosphère chaleureuse et apaisante. Le miroir rétroéclairé permet de créer une lumière tamisée plus agréable au quotidien. La faïence du fond de la douche a été choisie graphique pour faire ressortir cette zone et apporter une touche d'originalité. Le côté graphique reprend l'esprit du panoramique de l'entrée.
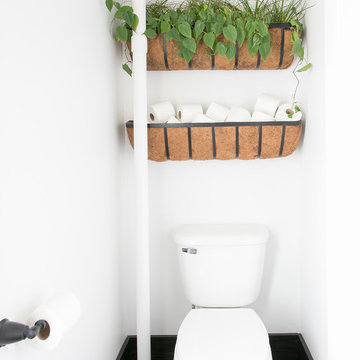
White, bright and clean Olde Farmhouse flip. Photographs by: 12Stones Photography
На фото: главная ванная комната среднего размера в стиле кантри с фасадами островного типа, светлыми деревянными фасадами, накладной ванной, душем над ванной, черно-белой плиткой, плиткой кабанчик, белыми стенами, полом из мозаичной плитки, настольной раковиной и столешницей из ламината
На фото: главная ванная комната среднего размера в стиле кантри с фасадами островного типа, светлыми деревянными фасадами, накладной ванной, душем над ванной, черно-белой плиткой, плиткой кабанчик, белыми стенами, полом из мозаичной плитки, настольной раковиной и столешницей из ламината
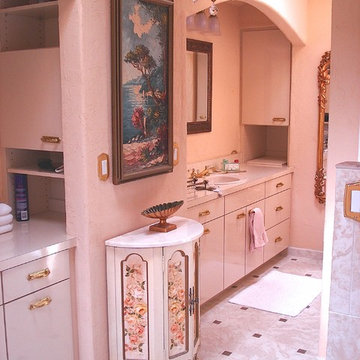
Стильный дизайн: главная ванная комната среднего размера в средиземноморском стиле с накладной раковиной, плоскими фасадами, белыми фасадами, столешницей из ламината, накладной ванной, двойным душем, унитазом-моноблоком, бежевой плиткой, керамической плиткой, бежевыми стенами и полом из керамической плитки - последний тренд
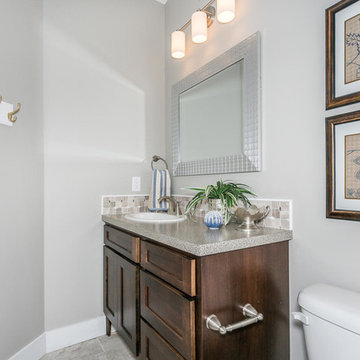
Пример оригинального дизайна: маленькая ванная комната в классическом стиле с темными деревянными фасадами, накладной ванной, душем над ванной, унитазом-моноблоком, разноцветной плиткой, плиткой мозаикой, серыми стенами, полом из керамической плитки, душевой кабиной, столешницей из ламината, серым полом и шторкой для ванной для на участке и в саду
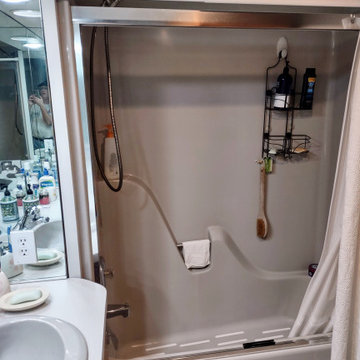
This is an "after" photo of the basement apartment bathroom.
Products Used:
* KILZ 3 Primer
* Sherwin-Williams Int. Satin Super Paint (Repose Gray)
* Sherwin-Williams Int. Semi-Gloss Pro Classic (Ex. White)
* DAP AMP Caulk
* USG Ceiling Panels (Radar)
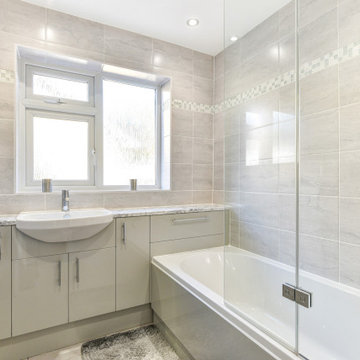
Warm Bathroom in Woodingdean, East Sussex
Designer Aron has created a simple design that works well across this family bathroom and cloakroom in Woodingdean.
The Brief
This Woodingdean client required redesign and rethink for a family bathroom and cloakroom. To keep things simple the design was to be replicated across both rooms, with ample storage to be incorporated into either space.
The brief was relatively simple.
A warm and homely design had to be accompanied by all standard bathroom inclusions.
Design Elements
To maximise storage space in the main bathroom the rear wall has been dedicated to storage. The ensure plenty of space for personal items fitted storage has been opted for, and Aron has specified a customised combination of units based upon the client’s storage requirements.
Earthy grey wall tiles combine nicely with a chosen mosaic tile, which wraps around the entire room and cloakroom space.
Chrome brassware from Vado and Puraflow are used on the semi-recessed basin, as well as showering and bathing functions.
Special Inclusions
The furniture was a key element of this project.
It is primarily for storage, but in terms of design it has been chosen in this Light Grey Gloss finish to add a nice warmth to the family bathroom. By opting for fitted furniture it meant that a wall-to-wall appearance could be incorporated into the design, as well as a custom combination of units.
Atop the furniture, Aron has used a marble effect laminate worktop which ties in nicely with the theme of the space.
Project Highlight
As mentioned the cloakroom utilises the same design, with the addition of a small cloakroom storage unit and sink from Deuco.
Tile choices have also been replicated in this room to half-height. The mosaic tiles particularly look great here as they catch the light through the window.
The End Result
The result is a project that delivers upon the brief, with warm and homely tile choices and plenty of storage across the two rooms.
If you are thinking of a bathroom transformation, discover how our design team can create a new bathroom space that will tick all of your boxes. Arrange a free design appointment in showroom or online today.
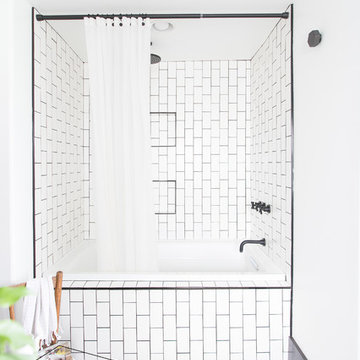
White, bright and clean Olde Farmhouse flip. Photographs by: 12Stones Photography
Пример оригинального дизайна: главная ванная комната среднего размера в стиле кантри с фасадами островного типа, светлыми деревянными фасадами, накладной ванной, душем над ванной, черно-белой плиткой, плиткой кабанчик, белыми стенами, полом из мозаичной плитки, настольной раковиной и столешницей из ламината
Пример оригинального дизайна: главная ванная комната среднего размера в стиле кантри с фасадами островного типа, светлыми деревянными фасадами, накладной ванной, душем над ванной, черно-белой плиткой, плиткой кабанчик, белыми стенами, полом из мозаичной плитки, настольной раковиной и столешницей из ламината
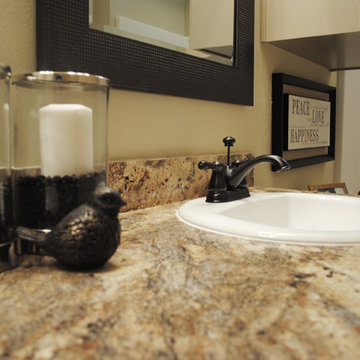
The guest bathroom features a double sink and overhead window to bring natural light into the space. The granite look laminate counters and vinyl wood plank flooring have a nice appeal and correlate with the finishes throughout the rest of the home.
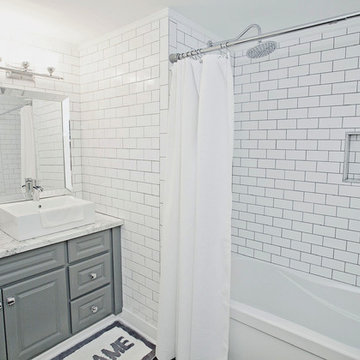
Main upstairs bathroom. We just painted the existing vanity, added two square vessel sinks and a new laminate counter top. The decision to use subway tile to the ceiling in the sink nook was tough and we questioned our plan as we spent 3 weeks tiling(weekend project). But we are happy with the results. A new tub was also installed. We also carried the bamboo floors into the bathroom. Total cost: under $2000.
Ванная комната с накладной ванной и столешницей из ламината – фото дизайна интерьера
4