Ванная комната с фасадами в стиле шейкер и монолитной раковиной – фото дизайна интерьера
Сортировать:
Бюджет
Сортировать:Популярное за сегодня
1 - 20 из 6 124 фото
1 из 3

Our clients had been in their home since the early 1980’s and decided it was time for some updates. We took on the kitchen, two bathrooms and a powder room.
This petite master bathroom primarily had storage and space planning challenges. Since the wife uses a larger bath down the hall, this bath is primarily the husband’s domain and was designed with his needs in mind. We started out by converting an existing alcove tub to a new shower since the tub was never used. The custom shower base and decorative tile are now visible through the glass shower door and help to visually elongate the small room. A Kohler tailored vanity provides as much storage as possible in a small space, along with a small wall niche and large medicine cabinet to supplement. “Wood” plank tile, specialty wall covering and the darker vanity and glass accents give the room a more masculine feel as was desired. Floor heating and 1 piece ceramic vanity top add a bit of luxury to this updated modern feeling space.
Designed by: Susan Klimala, CKD, CBD
Photography by: Michael Alan Kaskel
For more information on kitchen and bath design ideas go to: www.kitchenstudio-ge.com

Dark and lacking functionality, this hard working hall bathroom in Great Falls, VA had to accommodate the needs of both a teenage boy and girl. Custom cabinetry, new flooring with underlayment heat, all new bathroom fixtures and additional lighting make this a bright and practical space. Exquisite blue arabesque tiles, crystal adornments on the lighting and faucets help bring this utilitarian space to an elegant room. Designed by Laura Hildebrandt of Interiors By LH, LLC. Construction by Superior Remodeling, Inc. Cabinetry by Harrell's Professional Cabinetry. Photography by Boutique Social. DC.

This master bathroom is absolutely jaw dropping! Starting with the all glass-enclosed marble shower, freestanding bath tub, shiplap walls, cement tile floor, Hinkley lighting and finishing with marble topped stained vanities, this bathroom offers a spa type experience which is beyond special!
Photo Credit: Leigh Ann Rowe

The three-level Mediterranean revival home started as a 1930s summer cottage that expanded downward and upward over time. We used a clean, crisp white wall plaster with bronze hardware throughout the interiors to give the house continuity. A neutral color palette and minimalist furnishings create a sense of calm restraint. Subtle and nuanced textures and variations in tints add visual interest. The stair risers from the living room to the primary suite are hand-painted terra cotta tile in gray and off-white. We used the same tile resource in the kitchen for the island's toe kick.
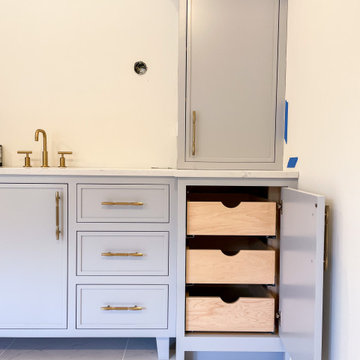
Swipe to open ✨
From built-in nail polish racks to 137” vanities, we are experts at creating custom bathroom storage. Tell us what you need & we’ll make it happen!
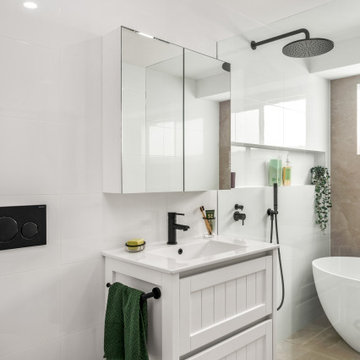
Идея дизайна: главная ванная комната среднего размера в стиле модернизм с фасадами в стиле шейкер, белыми фасадами, отдельно стоящей ванной, душевой комнатой, раздельным унитазом, белой плиткой, монолитной раковиной, открытым душем, белой столешницей, нишей, тумбой под одну раковину и подвесной тумбой

Bathroom Remodeling in Alexandria, VA with light gray vanity , marble looking porcelain wall and floor tiles, bright white and gray tones, rain shower fixture and modern wall scones.

Hello there loves. The Prickly Pear AirBnB in Scottsdale, Arizona is a transformation of an outdated residential space into a vibrant, welcoming and quirky short term rental. As an Interior Designer, I envision how a house can be exponentially improved into a beautiful home and relish in the opportunity to support my clients take the steps to make those changes. It is a delicate balance of a family’s diverse style preferences, my personal artistic expression, the needs of the family who yearn to enjoy their home, and a symbiotic partnership built on mutual respect and trust. This is what I am truly passionate about and absolutely love doing. If the potential of working with me to create a healing & harmonious home is appealing to your family, reach out to me and I'd love to offer you a complimentary discovery call to determine whether we are an ideal fit. I'd also love to collaborate with professionals as a resource for your clientele. ?

Relaxed and Coastal master bath
Источник вдохновения для домашнего уюта: главная ванная комната среднего размера в морском стиле с фасадами в стиле шейкер, коричневыми фасадами, отдельно стоящей ванной, двойным душем, коричневой плиткой, плиткой под дерево, белыми стенами, полом из керамической плитки, монолитной раковиной, столешницей из искусственного кварца, белым полом, душем с распашными дверями, бежевой столешницей, тумбой под две раковины и встроенной тумбой
Источник вдохновения для домашнего уюта: главная ванная комната среднего размера в морском стиле с фасадами в стиле шейкер, коричневыми фасадами, отдельно стоящей ванной, двойным душем, коричневой плиткой, плиткой под дерево, белыми стенами, полом из керамической плитки, монолитной раковиной, столешницей из искусственного кварца, белым полом, душем с распашными дверями, бежевой столешницей, тумбой под две раковины и встроенной тумбой

Стильный дизайн: ванная комната в стиле неоклассика (современная классика) с фасадами в стиле шейкер, синими фасадами, накладной ванной, душем над ванной, синей плиткой, белой плиткой, душевой кабиной, монолитной раковиной, разноцветным полом, душем с распашными дверями, синей столешницей, тумбой под одну раковину, встроенной тумбой и сводчатым потолком - последний тренд

An updated main, guest bathroom that is not only stylish but functional with built in storage.
Идея дизайна: маленькая детская ванная комната в стиле модернизм с фасадами в стиле шейкер, светлыми деревянными фасадами, накладной ванной, душем над ванной, унитазом-моноблоком, белой плиткой, керамической плиткой, серыми стенами, полом из мозаичной плитки, монолитной раковиной, столешницей из искусственного кварца, разноцветным полом, душем с распашными дверями, белой столешницей и тумбой под одну раковину для на участке и в саду
Идея дизайна: маленькая детская ванная комната в стиле модернизм с фасадами в стиле шейкер, светлыми деревянными фасадами, накладной ванной, душем над ванной, унитазом-моноблоком, белой плиткой, керамической плиткой, серыми стенами, полом из мозаичной плитки, монолитной раковиной, столешницей из искусственного кварца, разноцветным полом, душем с распашными дверями, белой столешницей и тумбой под одну раковину для на участке и в саду
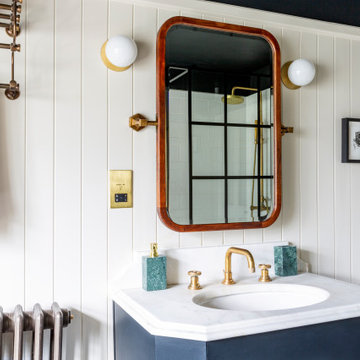
The family bathroom was reconfigured to feature a walk in shower with crittall shower screen and a cast iron freestanding bath. The wall are tongue and groove panels that create a relaxing and luxurious atmosphere with a dramatic black ceiling. The vanity unit is a reclaimed antique find with a marble top.

This bathroom is in the second floor of a major addition to a 1930 stone colonial. We used a modern design with traditional underpinnings. Modern roller shades by Urban Loft Window Treatments function well as window treatments without blocking the light or view.
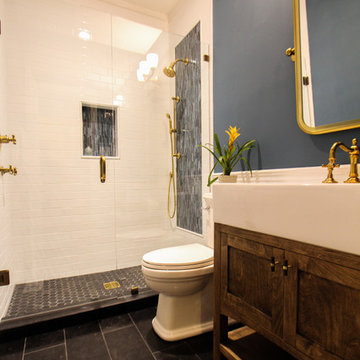
Craftsman style bathroom, antique gold fixtures, white subway tile, black limestone floor, blue glass tile. Atlanta Bathroom.
На фото: ванная комната среднего размера в стиле кантри с фасадами в стиле шейкер, раздельным унитазом, синей плиткой, белой плиткой, керамической плиткой, синими стенами, полом из известняка, душевой кабиной, монолитной раковиной, столешницей из искусственного камня, черным полом и душем с распашными дверями с
На фото: ванная комната среднего размера в стиле кантри с фасадами в стиле шейкер, раздельным унитазом, синей плиткой, белой плиткой, керамической плиткой, синими стенами, полом из известняка, душевой кабиной, монолитной раковиной, столешницей из искусственного камня, черным полом и душем с распашными дверями с

Пример оригинального дизайна: маленькая ванная комната в современном стиле с фасадами в стиле шейкер, черными фасадами, накладной ванной, душем над ванной, унитазом-моноблоком, серой плиткой, мраморной плиткой, серыми стенами, полом из керамической плитки, монолитной раковиной, столешницей из кварцита, разноцветным полом и душем с распашными дверями для на участке и в саду
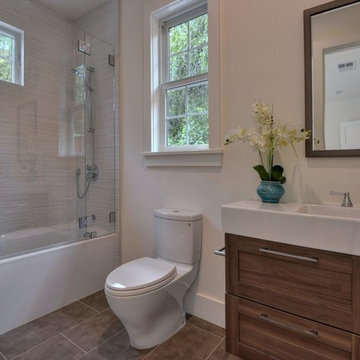
This guest bath features textured tile around the skirted tub. The floor tile resembles concrete and the floating vanity is in walnut. The wide rim of the Duravit sink doubles as counter space
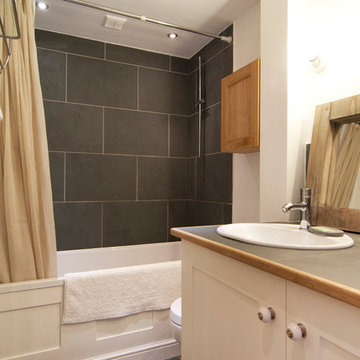
Пример оригинального дизайна: маленькая детская ванная комната с фасадами в стиле шейкер, бежевыми фасадами, накладной ванной, душем над ванной, унитазом-моноблоком, серой плиткой, плиткой из листового камня, белыми стенами, полом из сланца, столешницей из плитки и монолитной раковиной для на участке и в саду
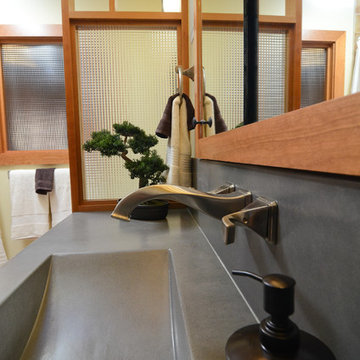
Photo by Vern Uyetake
Источник вдохновения для домашнего уюта: ванная комната в стиле кантри с монолитной раковиной, фасадами в стиле шейкер, фасадами цвета дерева среднего тона, столешницей из бетона, накладной ванной, душем над ванной, бежевой плиткой, керамогранитной плиткой и бежевыми стенами
Источник вдохновения для домашнего уюта: ванная комната в стиле кантри с монолитной раковиной, фасадами в стиле шейкер, фасадами цвета дерева среднего тона, столешницей из бетона, накладной ванной, душем над ванной, бежевой плиткой, керамогранитной плиткой и бежевыми стенами
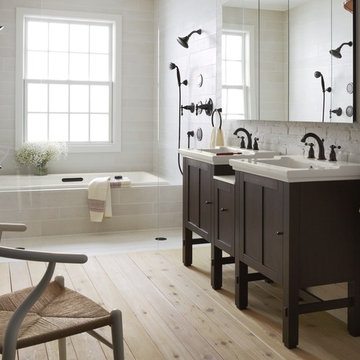
The blend of styles in this bathroom, including contrasting neutrals and darks and a mix of materials—textural painted brick, unfinished flooring and sleek tile—make this bathroom seem timeless and ageless.

На фото: ванная комната среднего размера в стиле кантри с искусственно-состаренными фасадами, белыми стенами, паркетным полом среднего тона, душевой кабиной, монолитной раковиной, коричневым полом, столешницей из меди и фасадами в стиле шейкер с
Ванная комната с фасадами в стиле шейкер и монолитной раковиной – фото дизайна интерьера
1